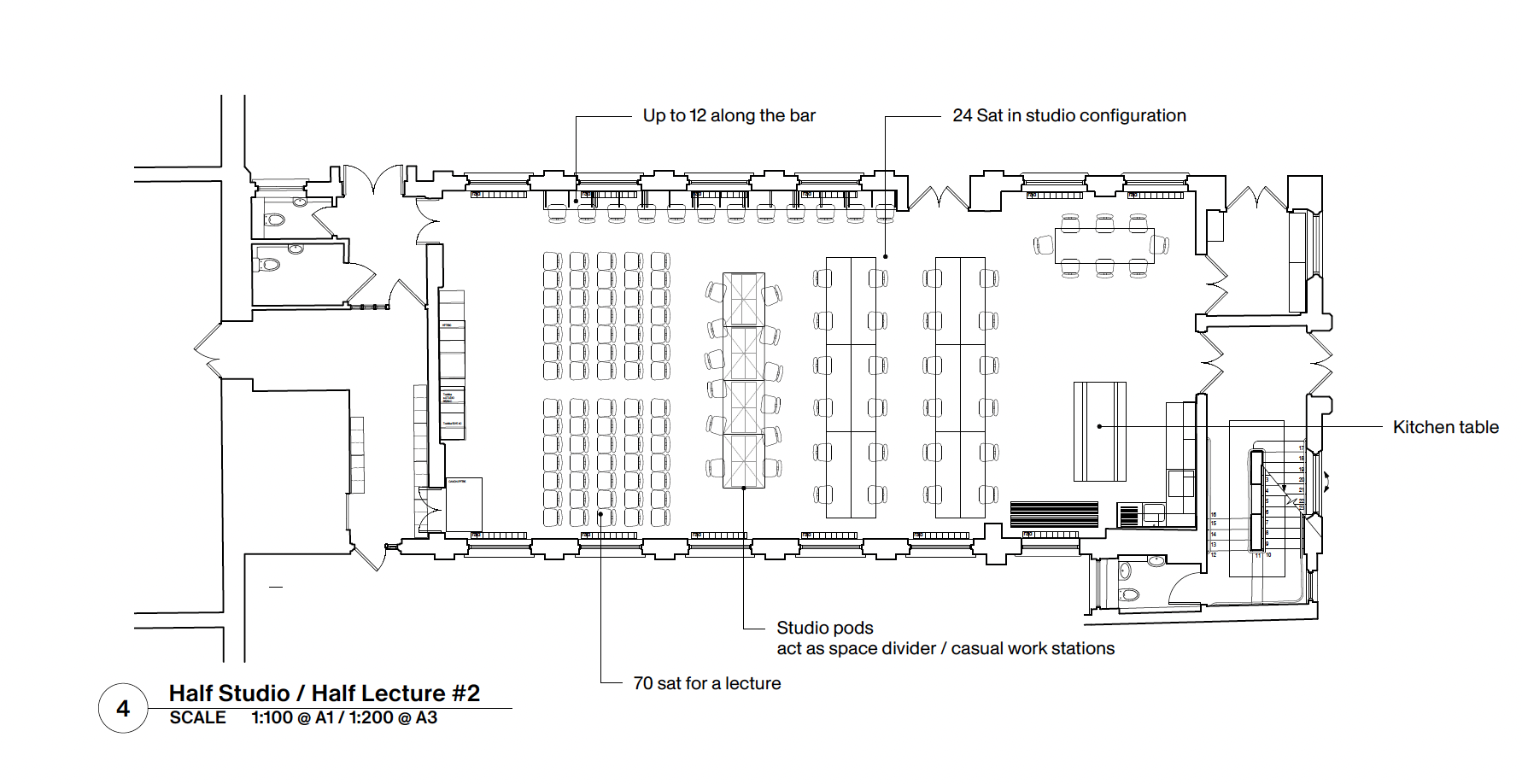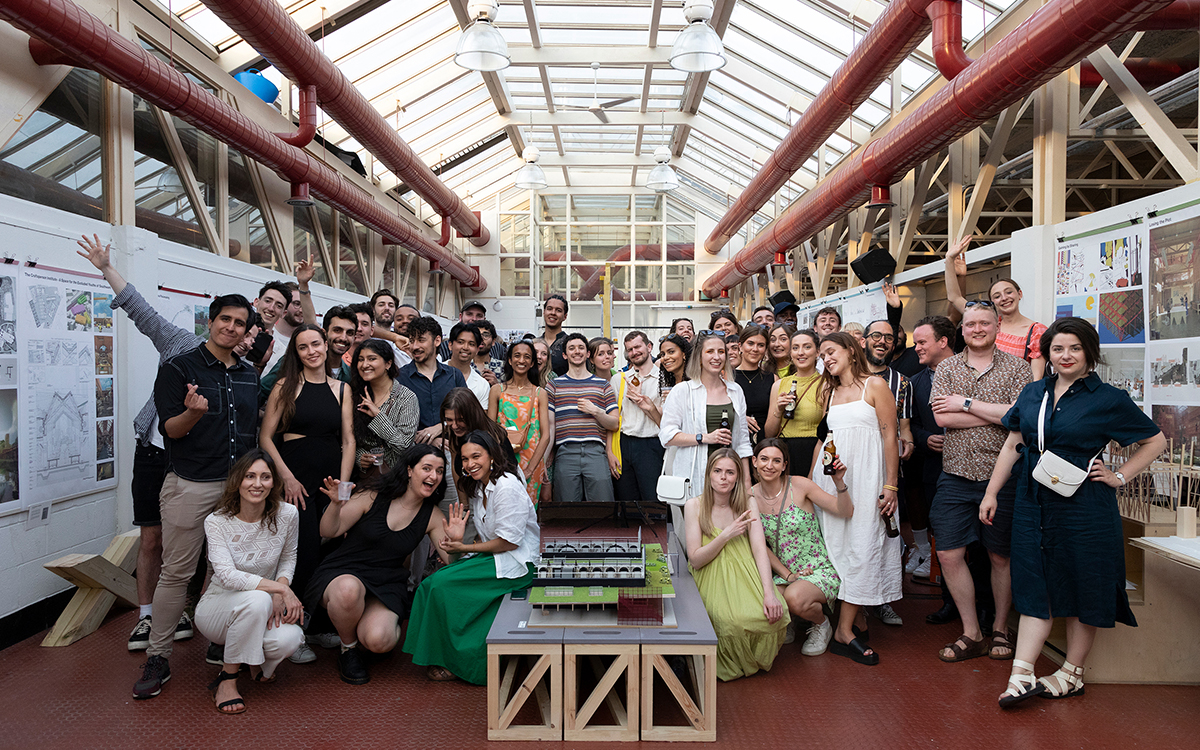Apply for our Part 2
Campus
The LSA has been deliberately itinerant in its first decade – moving from Somerset House, to Soho, to Mare Street, and then to Orsman Road. That nomadism has been part of our identity – flexible, agile, responsive to needs, keeping our overheads low and concentrating our income on teaching, where it should be.
Our studio at Beechwood Road, Dalston (nearest station Dalston Junction and Dalston Kingsland) amounts to just over 5,000 sq ft of space, offering a main studio space, a seminar room, a workshop and other smaller shared/mixed-use offices across four floors.
It takes the most important elements of our previous premises – a large open-plan, flexible studio – and builds upon this foundation. Our aim is to shape the space, with the help of our students and Practice Network, into a home for the LSA that will continue well into the future, providing support and opportunities for growth for the school and our students.
About Beechwood Road

Our studio at Beechwood Road, Dalston (nearest station Dalston Junction and Dalston Kingsland), amounts to just over 5,000 sq ft of space, offering a main studio space, a seminar room, a workshop and other smaller shared/mixed-use offices across four floors.
It takes the most important elements of our previous premises – a large open-plan, flexible studio – and builds upon this foundation. Our aim is to shape the space, with the help of our students and Practice Network, into a home for the LSA that will continue well into the future, providing support and opportunities for growth for the school and our students.
Studio

On the ground floor there is a large open plan studio for use by students and faculty for learning and teaching. This space is highly flexible – serving as workshop space, lecture theatre, study space and refectory.
This main space is a large, flexible, open-plan studio. Furniture can be folded away and pushed to the side to create a lecture space. There are also moveable small tables for tutorials and a high bar – a mixture of desk provisions for different needs and purposes.
The space is accessed through a side-door to the building. Once entering the studio, there is a flexible working area for students and staff and a ‘cold’ kitchen – this will include a tea/coffee station and a fridge for your day-to-day use. You will also have access to a small kitchen space on the ground floor which will contain our microwaves.
There are currently two ground floor toilets available for our use.
Seminar Room

On the first floor, a smaller seminar room serves as a quiet space for students, teaching space for our Part 0 outreach programmes for local young people, and for our in-person Part 4 programmes aimed at professional practice.
Workshop

Our workshop is in the basement of our new premises at Beechwood Road – this is the first time in the LSA’s history that we have been able to have an on-site workshop available for our students.
This space, which is predominantly geared towards woodworking and carpentry, is run by Emma Leslie and the New School of Furniture Making. Our students therefore not only have access to an incredible, creative space – but they also have access to an expert in the field of carpentry. Emma is on site most days, able to give advice to LSA students, as they develop their models and their making techniques.
The inclusion of this workshop space, and particularly The New School of Furniture’s presence in it, is essential to how the LSA has been thinking about the future of craft and architecture. Our ethos is one of drawing, craft and design and we encourage our students to explore these methodologies as they think about tackling the twinned crises facing the built environment.
General Information

Desk space for students
The LSA has always operated a flexi-desk policy. We have capacity for everyone to have a work space, but we have a clean-desk policy to ensure the space remains flexible and tidy. There is additional storage space provided to allow you to maintain the clean-desk policy.
Those who wish to work with a monitor may bring one into the studio for personal use. These monitors will need to be cleared from the desks at the end of each day. We will provide safe storage units for these monitors and we will also have a small bank of monitors that will be available to borrow.
Hours of access
The access hours will be from 09:00-20:00 on weekdays. There is Saturday access to the space (10:00-17:00). There will also be an extension of hours close to deadlines, which will be discussed as the occasions arise.
Security
For security reasons, we will not use the main street-facing door, but instead access the space through the side door that will be secured with fob access. The Studio Manager will manage the entrance and will only give access to expected guests.
Transport links
Beechwood Road is a 4 minute walk from Dalston Junction overground, a 7 minute walk from Dalston Kingsland overground and a 15 minute walk from Hackney Downs stations. It is also well connected to multiple bus routes.
We encourage use of public transport and cycling. There is public cycle parking outside the LSA and at Dalston Junction Station which is a short walk away.
There are limited pay by phone parking spaces on Beechwood Road. Blue badge holders may park in these spaces free of charge for an unlimited period of time. See Hackney Council’s website for advice.
Studio layouts
- Standard tutorial layout

Layout- 48 seats around central tables
- 10-12 seats along the high-bar
- 8-12 seats around the working pods (these have been designed for tutorials, with one student and two tutors, but can be arranged in a variety of ways
- 6 seats in the kitchen area
- Total: 72-78 seats
- Standard lecture layout

Option 1
Option 2- Lecture seating for 70 – leaving 50% capacity for different seating/working formats
- Desk seating for 25-35 – flexibility to use central desks, tutorial pods, high bar and kitchen area
- Additional seating
Our first floor seminar room can accommodate up to 24 people seated at tables, or 30-35 people in a lecture format. This space will be available for all students, in accordance with timetabling.
- Total possible seating capacity for tutorials/workshop: c. 100
- Total desk capacity during lectures: c. 60
- Maximum lecture/event seated capacity: c. 120
Lockers
We provide storage lockers for second year students who wish to use them. These lockers will support the enforcement of the clean desk policy, but we will also request that these lockers are cleared regularly. Anything left in these lockers overnight will be left at the owner’s risk.


