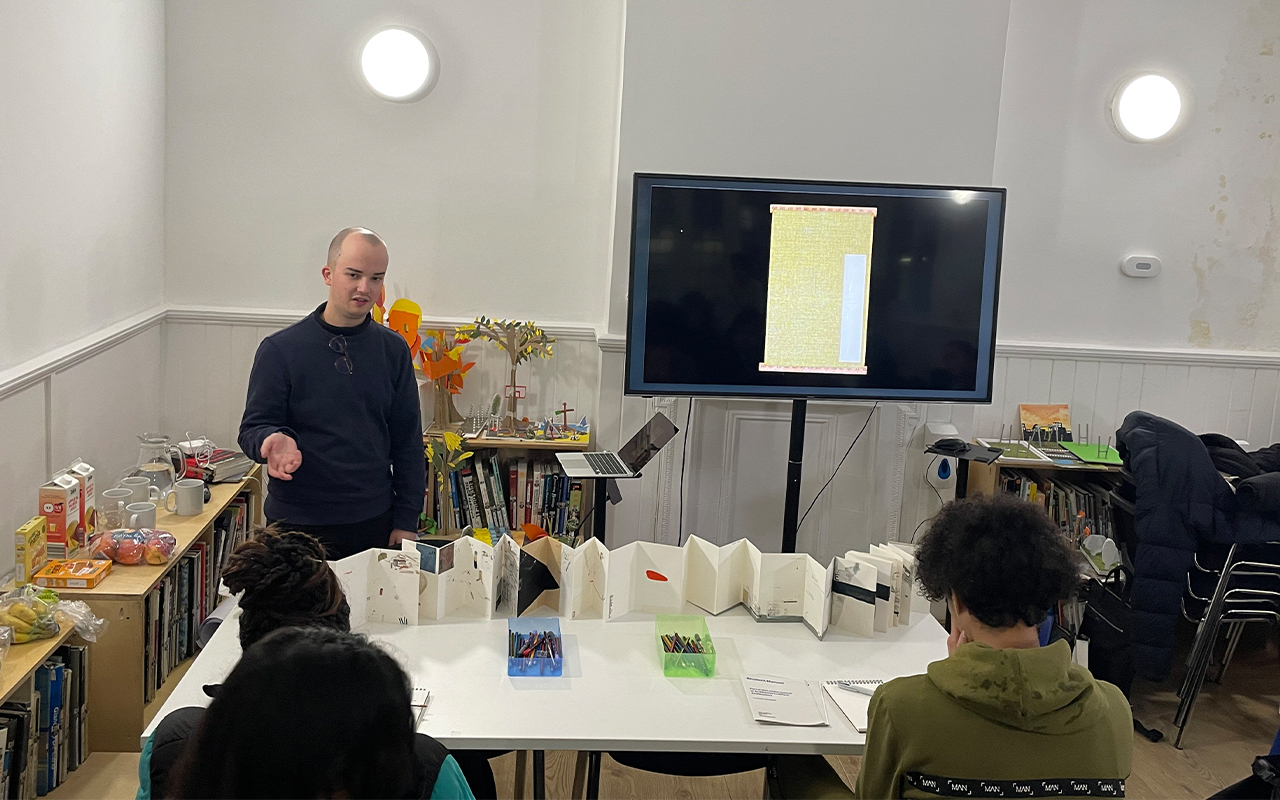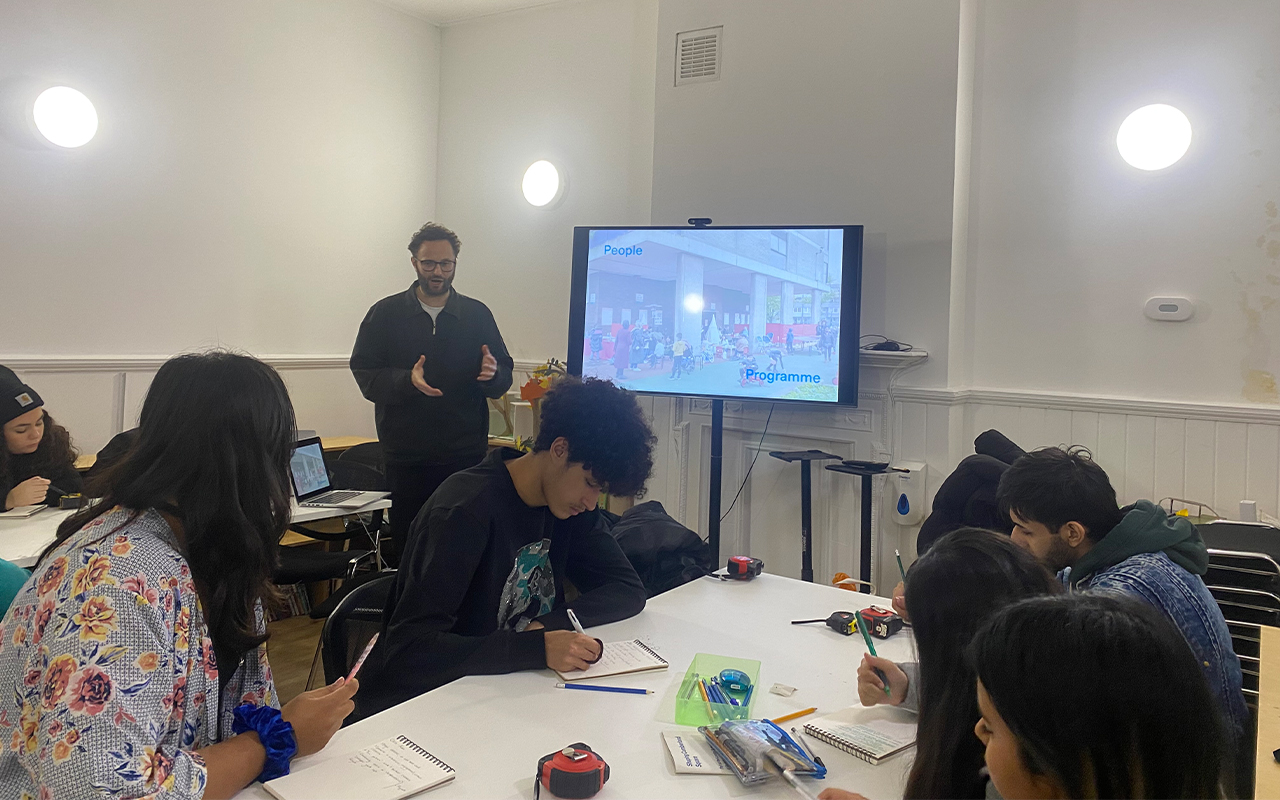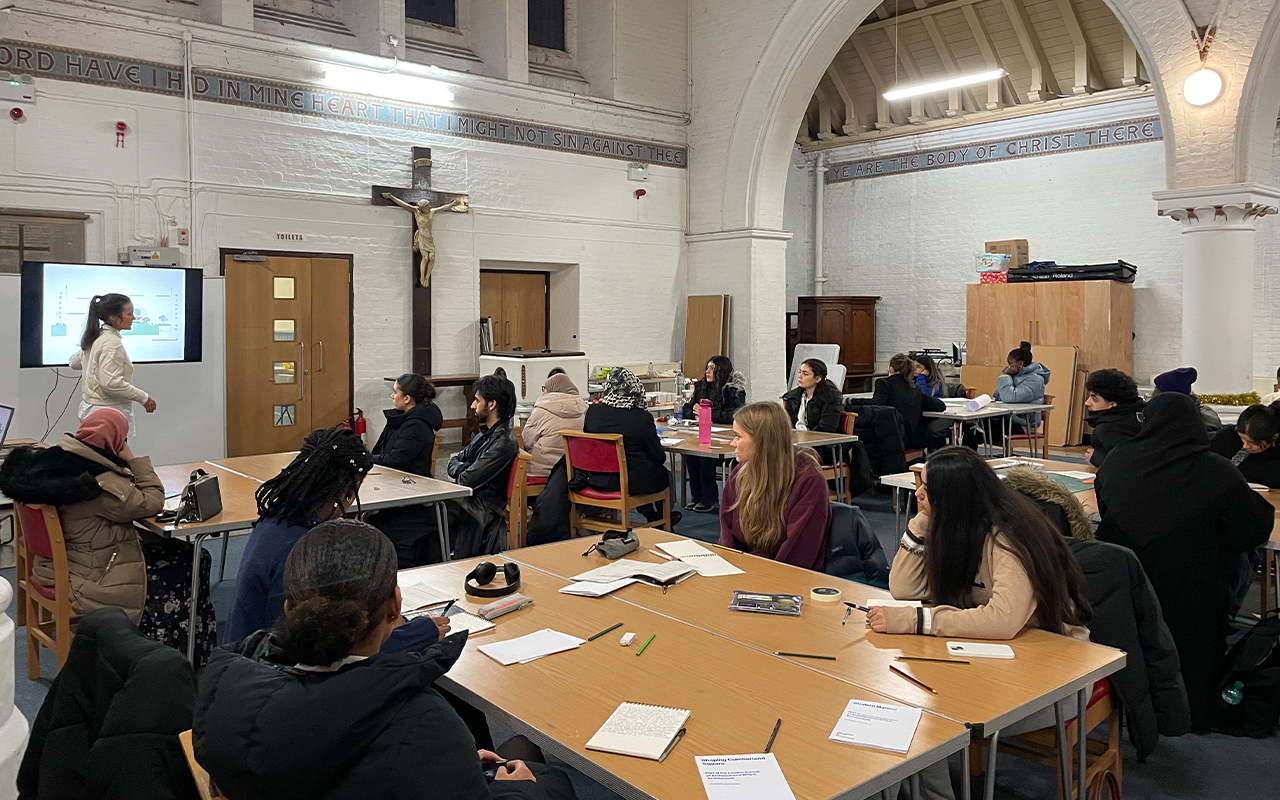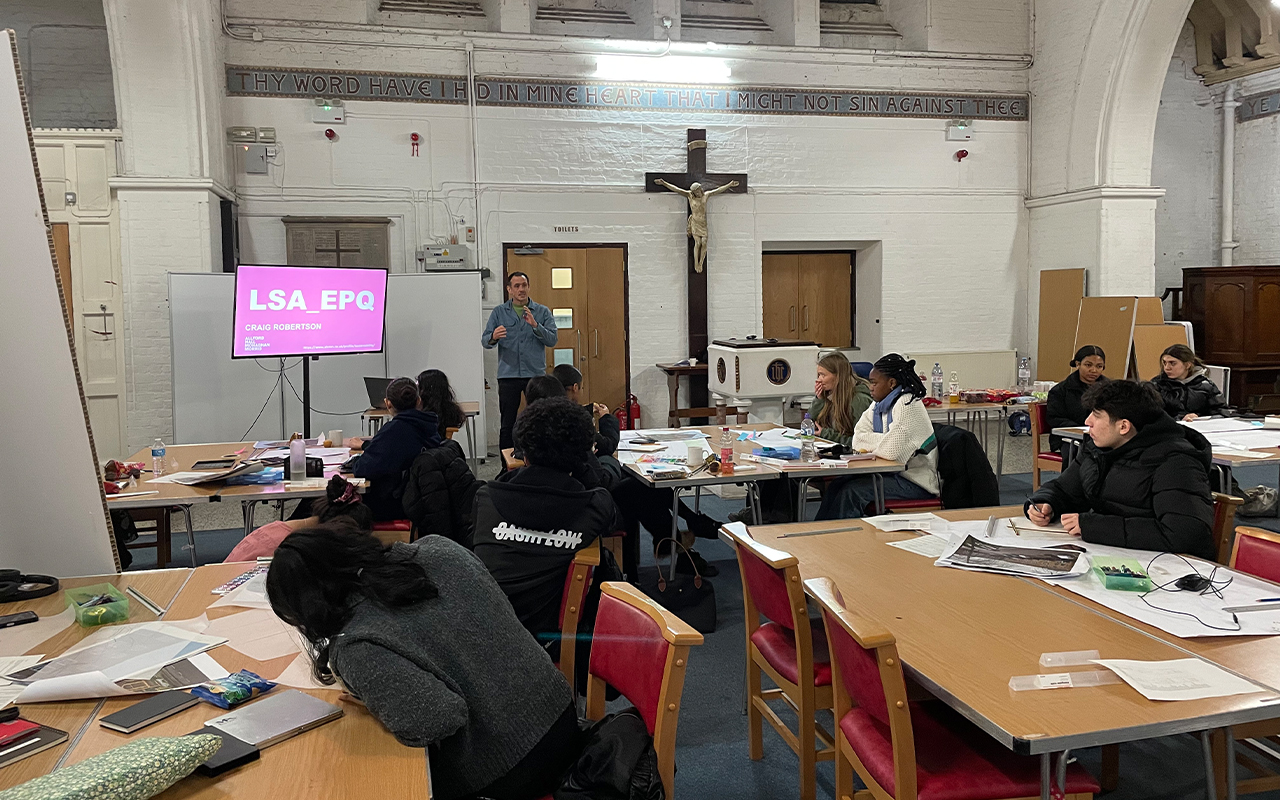PART A
Part A has been subdivided into four workshop clusters: Introduction to key topics and project site; producing site survey drawings; presentation of analysis; and selecting a stakeholder. Throughout these worskhops students have heard from industry experts on how designers can support biodiversity within the built environment.
In Workshop cluster 1: Introduction to key topics and project site, students heard from a range of experts and learned how to analyse a site and its context.
In workshop 1, students were introduced to their Extended Project Qualification assessment objectives and the structure of the course. They were then encouraged to depict through collaging a public space they enjoy and to present this to the cohort.
During workshop 2, students heard from Luke Fay of Treework Environmental Practice on the value of supporting biodiversity in urban environments. Students learnt how to survey and protect existing trees on site! Matthew Page of Drawing Matter led students through a site analysis workshop, drawing inspiration from a Peter Wilson sketchbook (BOLLES+WILSON) recording urban environments across Europe. Students worked in groups to create collective drawings that illustrated their understanding of their site and its context.
During Workshop cluster 2: Producing Site Survey Drawings, students were supported as they produced a set of ortohographic drawings of their project site.
In workshop 4, students began measuring their site and producing measured plans. During this workshop students heard from Okra Studio co-founder Aidan Hall on the value of understanding the ‘Programme’ of a space or building and ways of testing different uses.
Students continued working on their plans in Workshop 5, adding layers of information on top of purely recording the dimensions of the site, such as materiality, the flora on site and street lighting.
Workshops 6-8 supported students as they produced site elevations and sections. The cohort continued to develop their surveying and drawing skills during these workshops, recording accurate site drawings as well as their understanding of the spatial relationships between different stakeholders an their project site. During these workshops, students heard from Material Cultures on the role designers have in addressing the climate and ecological crises and the benefits of working with bio-based materials.
The cohort also heard from The Stonemasonry Company on the role that building with locally sourced stone can play when designing low-carbon architecture.
Workshop Cluster 3 supported students as they prepared to present their completed site analysis work to a a panel of guest critics.
In workshop 9 students were guided as they wrote their presentation scripts and heard from Craig Robertson, Associate and Head of Sustainability at AHMM about the ways architects can design for different climatic environments.
During workshop 10, students heard from Irene Djao-Rakitine, Director of Djao-Rakitine on ways of creating biodiverse landsapes in urban environments. Students then presented their Part A analysis work to LSA Head of School Neal Shasore and Academic Director, Samantha Hardingham as well as Part B tutor Andrew Kwok and Irene Djao-Rakitine. The students’ presentations marked the end of their site analysis work for Part A, before they chose a stakeholder for their individual projects.

Selecting a Stakeholder
The final workshop cluster of Part A consisted of just one workshop, Selecting a stakeholder. Having completed their existing drawings and gained an understanding of the surrounding context and local stakeholders, the students were supported as they chose a stakeholder that will become a client as they develop their individual projects. Having carried out research into the surrounding communities and organisations, students have created a check-list of objectives that will benefit their stakeholder and that their projects must be designed to fill during Part B.

















