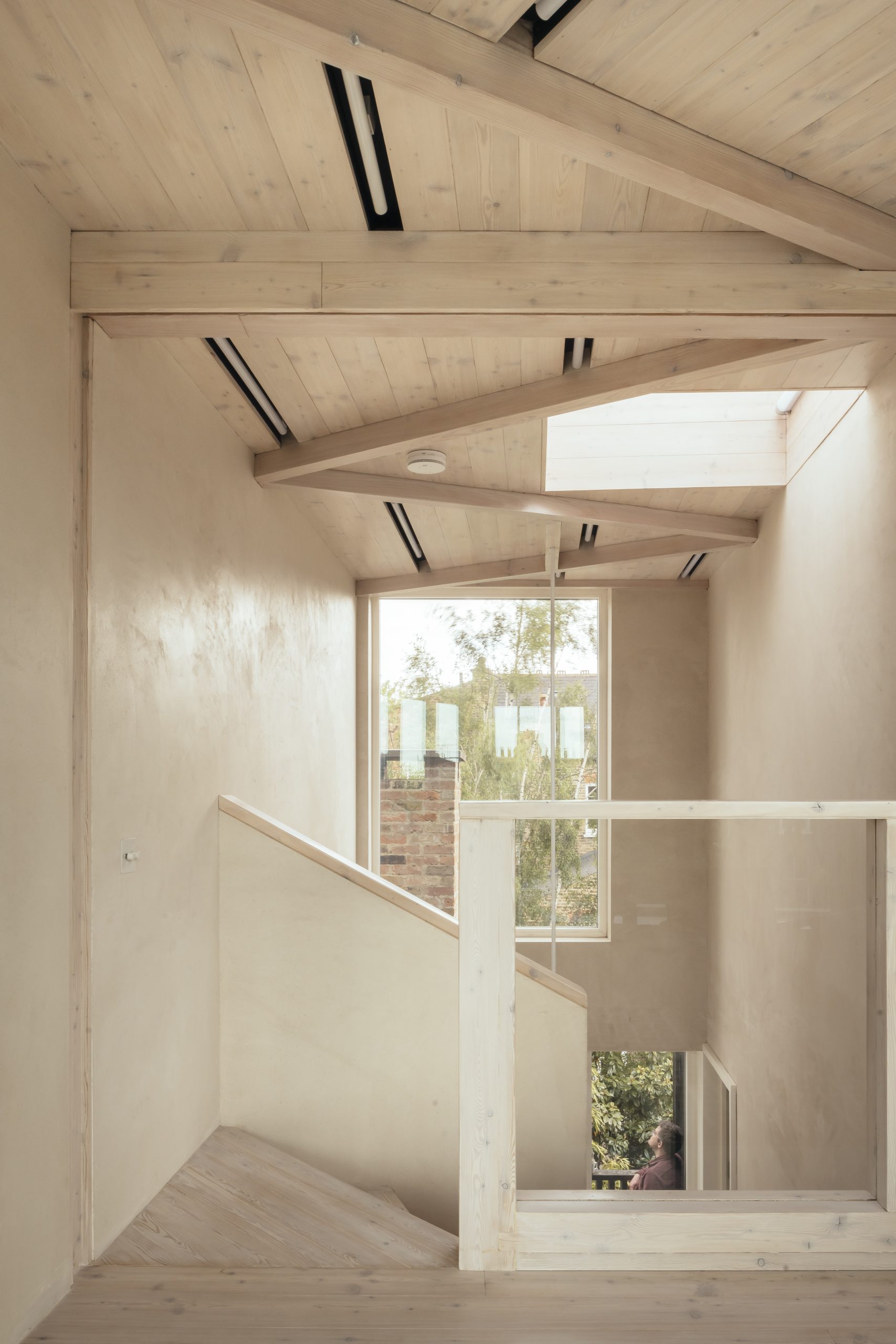JTP is an award-winning international placemaking practice of architects and masterplanners with extensive experience of delivering successful projects for both private and public sectors throughout the UK and Europe.
We are a small, award-winning architectural practice, founded by Henning Stummel in 2000. We are passionate about architecture, design and place-making, working closely with our clients to develop the brief and deliver projects which engage and delight. Our process is developed through listening and clear communication, both visually and verbally, this empowers clients and convinces planners. We are a dedicated team who enjoy attention to detail. It is important to us that completed projects are successful in design as well as responsible to the environment and social impact.


















































































































































































































