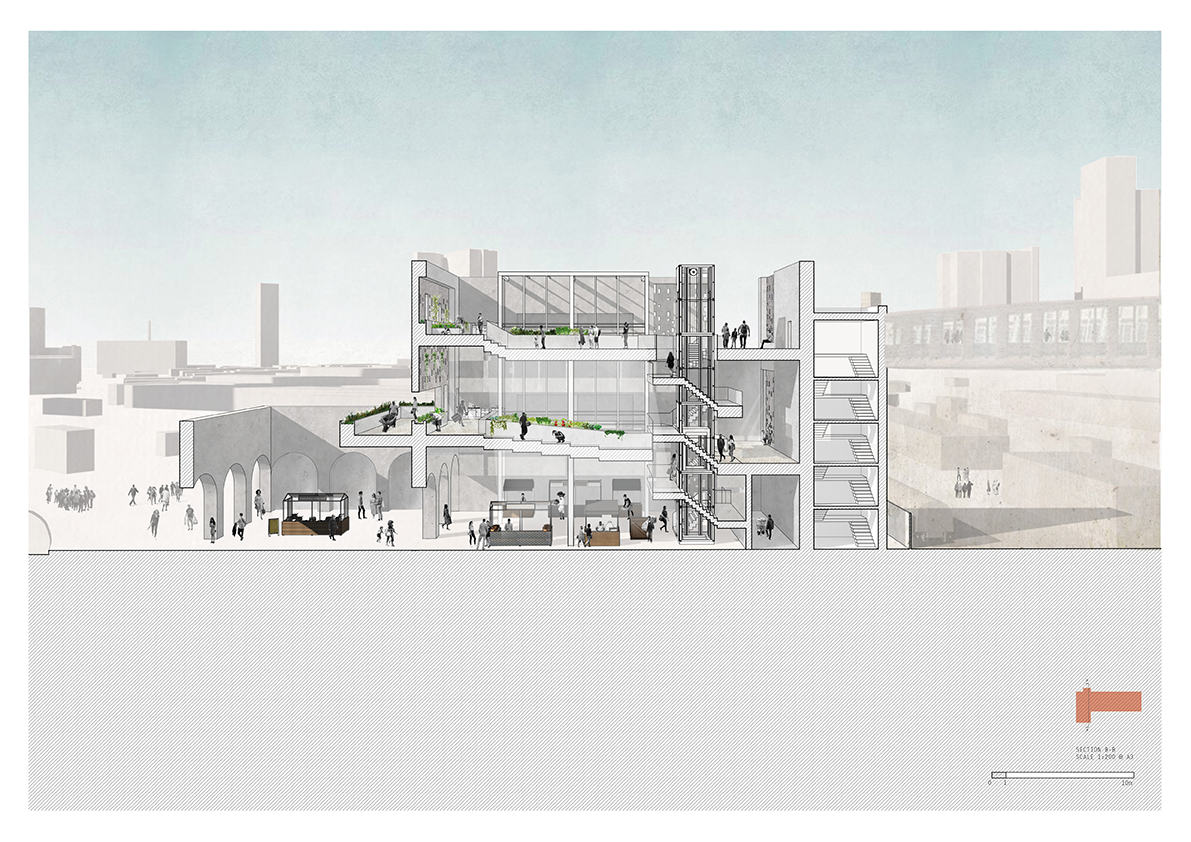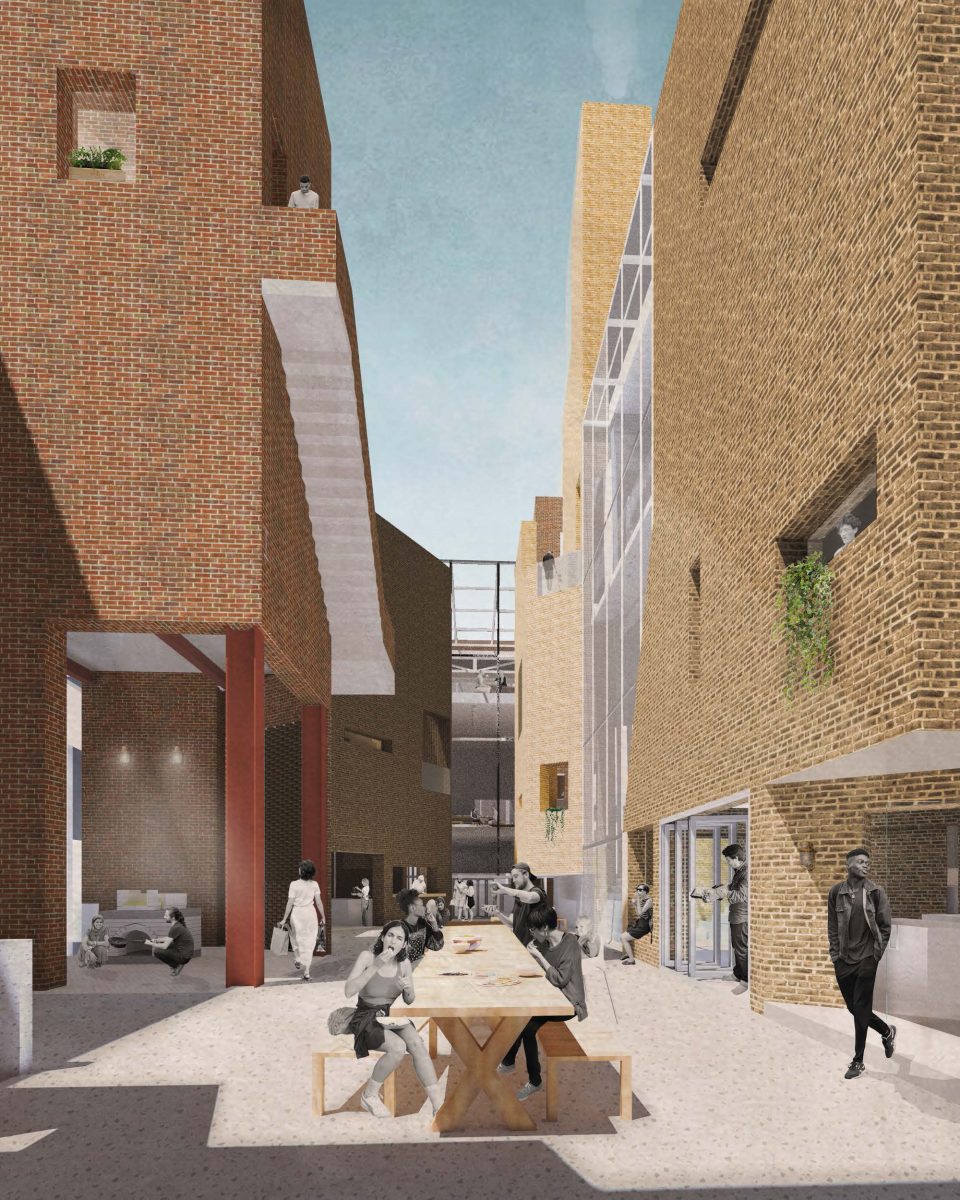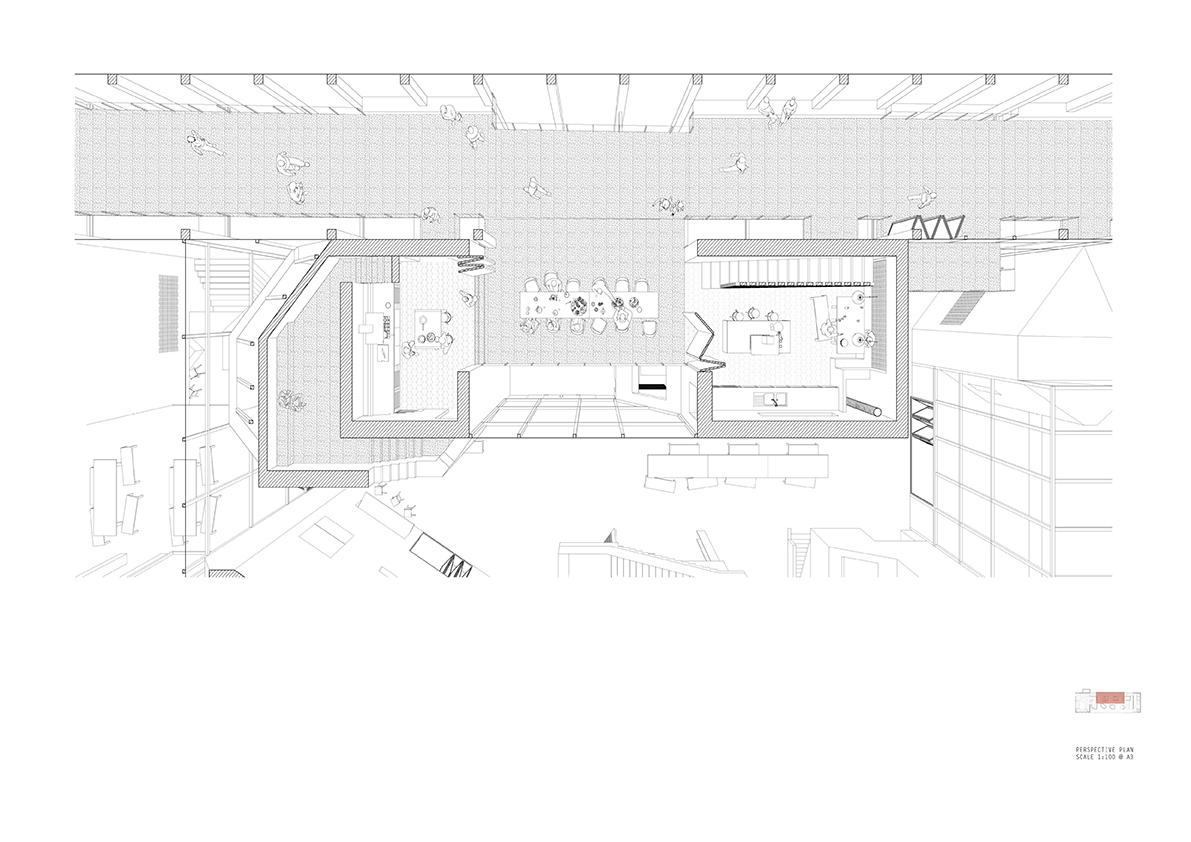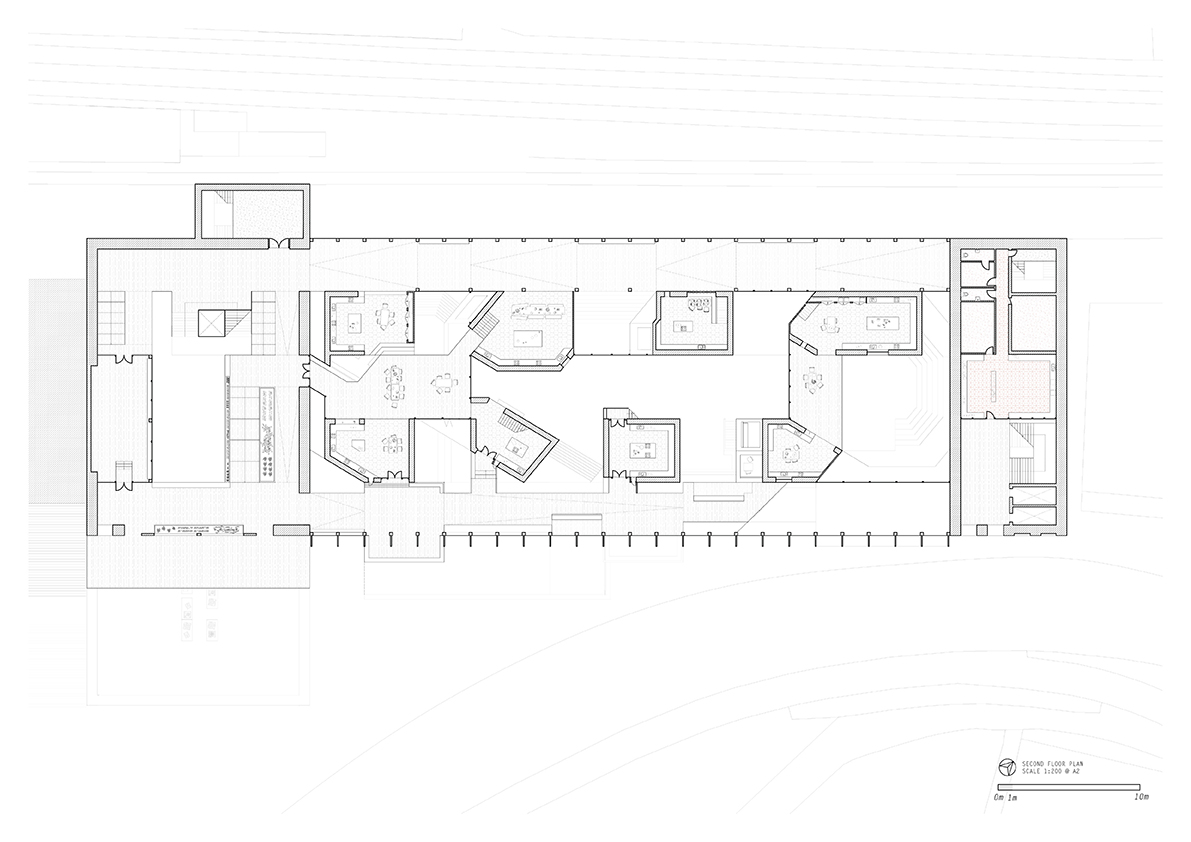PART 0 WINS INSPIRE FUTURE GENERATIONS AWARD FOR FURTHER EDUCATION/HIGHER EDUCATION
LSA AND PURCELL ANNOUNCE NEW PARTNERSHIP
LUCY CARMICHAEL APPOINTED CHAIR OF THE BOARD OF TRUSTEES
PART 0 IS AN INSPIRE FUTURE GENERATIONS (IFG) AWARDS FINALIST
WINTER EXHIBITION – WED 11 & THU 12 DEC: CURATED OPEN HOUSE, EXHIBITION AND OPEN EVENING FOR PART 1s
NEW ROLE: RESEARCH ASSOCIATE – FUTURE SKILLS THINK TANK
JOB OPPORTUNITY: MARKETING MANAGER
ATTEND THE BRITISH EMPIRE EXHIBITION SYMPOSIUM 2024
SEE OUR GRADUATING STUDENTS’ WORK
JOB OPPORTUNITY: CRITICAL PRACTICE TUTOR
JOB OPPORTUNITY: DESIGN HISTORY TUTOR
PlanBEE: Matching young people with work in the Capital
The Dalston Pavilion
LSA Graduate Exhibition 2024
British Empire Exhibition: Call for Participation
LEAD OUR BRAND-NEW PRACTICE SUPPORT PROGRAMME
HELP DEFINE THE FUTURE OF EQUITABLE BUILT ENVIRONMENT EDUCATION
LSA and Black Females in Architecture (BFA) Announce new partnership
24/25 Admissions Open Evening – 6 March
2023 LSA GRADUATES WIN RIBA SILVER MEDAL AND COMMENDATION
STEFAN BOLLINGER APPOINTED AS CHAIR OF THE BOARD OF TRUSTEES
STEPHEN LAWRENCE DAY FOUNDATION SCHOLARSHIP
APPLICATIONS ARE OPEN FOR OUR PART 2 MARCH FOR 2024/25
Open Evening – 7 December 2023
BOOK PART 4 NOW: SHORT COURSES – MODULAR LIFELONG LEARNING – FUTURE PRACTICE
IN MEMORIAM – PETER BUCHANAN
The LSA is Moving
Become a Critical Practice Tutor at the LSA for 2023/24
Become a Design Tutor at the LSA for 2023/24
Pathways: Exhibiting Forms
City as Campus: The Furniture Practice
Summer Show 2023: FLAARE Futures Workshop
Summer Show 2023: Meet Your Future Employer
Summer Show 2023: Close to Home
WE ARE SEEKING A NEW FINANCE MANAGER
Nigel Coates: Liberating the Plan
AN INTERVIEW WITH ELLIOTT WANG, SECOND YEAR REP
PART 4 LAUNCH
IN MEMORIAM – CLIVE SALL
Our Design Charrettes – an insight into life at the LSA
BOOK NOW – OPEN EVENING WEDNESDAY 8 MARCH
An Interview with Emily Dew-Fribbance: LSA Alumna and First Year Design Tutor
Pathways: Optic Translations
Thursday Talks: Questioning How we Embed Sustainable Design in Practice
An Interview with LSA alumna Betty Owoo
Interview with Marianne Krogh – Rethinking water as a planetary and design element in the making of the Danish Pavilion at Venice Biennale
What do our students think of studying at the LSA? We spoke to Second Year student Semi Han
Hear from our Alumni – An Interview with Calven Lee
National Saturday Club Programme
LSA Alumnus Jack Banting published in FRAME
Charity Whitehead — Domest-ivic Kitchen

Glazed links form shared spaces between the private kitchens, folding doors enabling autonomy in levels of privacy. Views into the central space and towers beyond provide a sense connection.
Domest-ivic Kitchen — Sharing everyday culture through the currency of food. By Charity Whitehead
Location
Stratford Station, Stratford, London Borough of Newham
Objective
To provide a space for the sharing of everyday culture through food and all it encompasses.
Motivation
To enable a developing community to unify while preserving and evolving the varied and rich cultures of new and existing residents.
Strategy
The combination of an open public courtyard and a variety of private and shared kitchen spaces facilitates growing, cooking and dining experiences for a range of users and occasions. A ramped circulation route offers glimpses into pockets of activity while circling the heart of the building. Supporting utility spaces take visitors and residents on a journey of food, from plant to plate.
Impact
In the heart of Stratford, The Domest-ivic Kitchen occupies the space between the existing and the new, creating a common ground for exchanging and developing culture.

A massive open air concrete block houses the growing and retail functions of food produce, beginning the user’s experience as well as the food’s journey from plant to plate.

The brick towers house stacked kitchens, their chimneys reaching beyond the roof line, opening allowing light to filter from level to level.

A varied programme, centred around food – growing, cooking, dining, learning – stretches along the length of the site, the process of plant to plate evident as the user moves. through the building.

The towers give way to a central outdoor courtyard; a communal area into which activity spills from the surrounding cooking spaces, allowing groups to converge and culture to be shared.

Glazed links form shared spaces between the private kitchens, folding doors enabling autonomy in levels of privacy. Views into the central space and towers beyond provide a sense connection.

A pair of towers share this dining space, sandwiched between their massive forms. Activity spills from the adjacent kitchens and the flow of movement from the ramp leaks into the space.

On the upper floors, the circulation wraps the kitchen towers and void space beyond. It dips into the bookending growing and washing utility spaces, a reminder of the food’s journey.
Further work
Critical Practice Manual – Framing the Framework
Critical Practice Manifesto – The Good Value Architect
Design History – Aspirational and Accessible Community Art Centres
Design Tectonic: Design Principles Document – The Domest-ivic Kitchen
Design Tectonic: Invitation to Tender – The Domest-ivic Kitchen

