Aaliyah Kaka
An aspiring Architect with a demonstrated history of working in the Architecture field, Aaliyah (she/her) studied her Bachelor Degree in Architecture at The University of Nottingham. In her second year of University, she had the privilege to be a part of a team to help construct a crèche in Limpopo, South Africa which she found to be a sincere, heartfelt experience. Now working with Barr Gazetas, Aaliyah has grown interest in sustainability but more specifically the circular economy and the idea of repurposing and retrofitting.

Aanisah Chowdhury
Aanisah graduated from the University of Nottingham. While there, she fundraised and built creche in a rural village in Limpopo, South Africa with a team of 30 students and architects. After graduating, Aanisah initially worked in a start-up residential company in South London. She later was employed by Foster and Partners where she will continue working as part of her Inter-Practice year with the LSA.
Beyond architecture, Aanisah enjoys travelling, art and cooking.

Aarandeep Sian
Aarandeep is of Punjabi origin, born in Leicester. They completed their undergraduate studies at the Sheffield School of Architecture. Aarandeep’s work and research focuses on spatial justice, particularly at the intersection of race, diaspora and queerness. They believe in decolonising and dismantling the design process as a whole to be more collaborative, disruptive and intersectional.
Aarandeep works freelance as an illustrator and has worked on mental health campaigns for Punjabi communities and trauma-based charities. Aarandeep has also started a collaborative illustration project, representing and connecting Queer South Asian folx through interviews and illustrations, as well as producing artwork for activist QTIBPOC collective organisations.
Outside of design, Aarandeep is an astrologer who does birth chart readings and loves long-distance travel.

Abiel Hagos
Abiel studied Architecture and the Built Environment at the University of Westminster. He enjoys working at the edge of interesting disciplines – design, social sciences, and activism – seeking creative responses to social and environmental challenges. For the last year, he has been working with Numbi Group, a team of architects who take interest in the way that social, ecological and economic currents are reflected in the physical and visual environment, and the role that design has in representing and effecting change. His practice placement will be with NGA Architects.

Abigail Glancy
Abigail completed her Part 1 at the Glasgow School of Art, where, in the wake of the first Mackintosh fire and on the eve of the second one, she became interested in conservation and restoration, asking when, what and indeed whether to restore buildings at all?
Abigail has worked in Seville as an assistant for Yadland Arquitectos on live and prospective residential projects. She also co-founded ‘Peek Home’, an online home designing service. For the past year, Abigail has worked in London for Jo Cowen architects, working on a range of schemes from large-scale masterplanning to individual private residences. Abigail is very much looking forward to developing her own practice at the LSA alongside continuing to learn the tools of the profession at JCA.
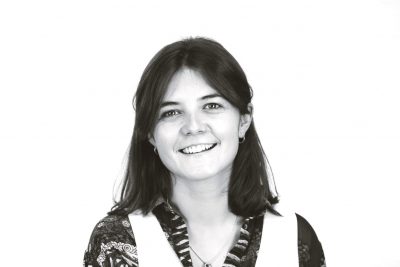
Abigail Portus
Abigail studied architecture at the Bartlett, UCL and is now working at Cullinan Studio for her practice placement at the LSA. She previously worked for Heatherwick Studio and has led the design and build of a number of independent projects, including pavilions and a stage for Brainchild festival. Her university work has focused on community, cultural and music centres and her third year architecture model was displayed in the Royal Academy Summer Exhibition 2015. Abigail has also been involved in two volunteer cob-house builds in the Pyrenees, which provided great experience in both physical construction and small scale design.

Adam Clifford
Adam (he/him) is an aspiring future designer with a passion for both people and planet.He completed his Part 1 at the University of Bath where he developed a keen interest in sustainable design, from passive principles to natural materials.He has gained a wealth of practice experience covering architecture, landscape design and masterplanning. Working with Allies and Morrison, he has become increasingly interested in urban design, and the complexity of tackling sustainability issues at such scales, particularly in relation to housing, transport and biodiversity.
Adam Connolly
Adam sees design as an opportunity to change perceptions, inspire positive action and empower the user by creating healthier physical and social landscapes.
People and context are at the centre of his design process, which values engagement and lived experience to help tackle wider societal issues and create social value.
Since completing his undergraduate degree in Queen’s University Belfast, Adam has worked in various studios across Northern Ireland and is currently working with GPAD as part of his studies at the LSA.
At the LSA, Adam hopes to further explore how design can be used strategically across different scales to tackle complex societal issues, and how communities can co-create healthier places to live in through empathetic and participatory design processes.

Adam Dudley-Mallick
After completing his Part 1 at the Kent School of Architecture and Planning, Adam worked at specialist conservation firm Butler Hegarty Architects for two years, which fuelled a passion for historic buildings. As part of his placement at LSA he will be working at PDP London.
Through his personal practice, Adam explores his interests in adaptive reuse, places of community, and sacred spaces through sketches and animated films, which recently focused on analysing the intangible nature of places of worship. This illustrates his strong belief in the multidisciplinary and collaborative potential of architecture.
When not in the studio, he can be found watching films, playing badminton, or climbing.

Adam Smith
Adam Smith is pre-development director at Stanhope and is the company’s sustainability champion. He oversaw the delivery of the first phase of Ruskin Square, Stanhope’s development in Croydon with Schroders and more recently has been assisting the Crown Estate with the design and planning of a significant landmark scheme in central London.
Prior to joining Stanhope Adam practised as an architect at Arup Associates where he was involved on a range of commercial, sports and media related projects. He studied at Cambridge, the Royal College of Art and the Architectural Association; and was a visiting technical tutor at the Bartlett School of Architecture whilst in practice.
As a RIBA chartered architect he takes a keen interest in architectural education and development. Representing Stanhope as an LSA founding partner, Adam and his colleagues have provided talks, support to crits and tutorials with colleagues to LSA students over the past few years.
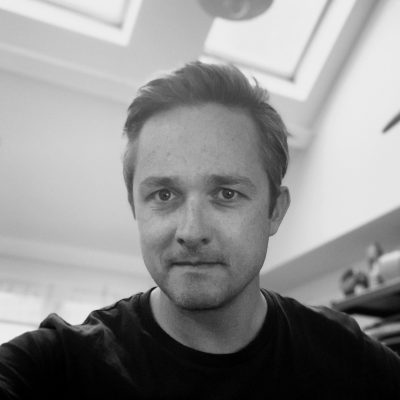
Adara Wicaksono
Adara was born in Jakarta, Indonesia, and raised in London, UK. She completed her secondary education at United World College Costa Rica and also graduated with a Bachelor’s degree in Architecture at Middlebury College, USA, where she undertook an exchange year at École Spéciale d’Architecture in Paris, France.
Adara has worked at Indonesian architecture firm Han Awal & Partners and Peter Stewart Consultancy in London. Her LSA practice placement is at Jestico + Whiles.
In 2020,Adara received a Fellowship from the Winston Churchill Memorial Trust where she will travel to Germany, Sweden and Japan to investigate intergenerational housing schemes and their role in tackling social isolation.
Adara currently volunteers as head of the Promotions team for the Great Britain National Committee of United World College and works with Little Big Fund, a non-profit for early-stage social entrepreneurs.

Adefunmilayo Adebiyi
Funmi completed her part 1 from university for the creative arts in Canterbury. Since then she has worked for a design union in Nigeria, she worked on projects ranging from commercial to residential developments. After relocating back to London she joined Hyphen and worked on a range of retail fit-out projects and was able to cover a vast amount of architectural stages.
She is an active person that pays critical attention to space and the elements around which conveys her interest for adapting new styles within design.

Adrian Moussaid
Adrian earned a First Class Honours degree from the University of East London. During his summer breaks, he was involved in projects in London, Tokyo, and Dubai at various practices. Throughout his year out, he worked at SASI Studio in London, assisting on a project in Queens, New York. Adrian is very interested in the adaptive reuse of buildings and renovating existing structures. In his spare time, he enjoys traveling around the world to learn and experience different cultures.

Aishwarya Vipin
She was born in India and lived there for 10 years before moving to the UK. Aishwarya completed her undergraduate studies at Kingston University London. She has worked on residential design, Interior design, community renewable projects and refurbishments.
Aishwarya worked at a renovations company as an intern before going to work for an architecture firm for well over a year. During her time at LSA, an important objective of hers is to focus leaning towards sustainability and transforming outdated spaces. Outside of architecture, Aishwarya works on the jewellery company that she established. A lot of the inspiration that she takes for architecture and other creative aspects comes directly from nature and her travels. She will be undergoing her placement at Groupwork + Amin Taha Architects for the Inter-Practice year. In her spare time, she enjoys painting, cooking and yoga.

Aïssatou Diallo
Aïssatou completed her Part 1 at the University of Bath and holds an MSc from the Bartlett’s Development Planning Unit, UCL.
She has worked for various architecture offices, on projects ranging from residential, educational, recreational to healthcare in the UK, Switzerland, France, Niger and Tanzania.
Born in Geneva from Guinean parents, she has always had a keen interest in social justice and international development which she pursued across several work experiences, volunteering for the Red Cross, UN in the Calais refugee camp, for the construction of social houses in Costa Rica, and as an Architectural Assistant for humanitarian architecture Charity Article 25.
While at the LSA, Aïssatou will be working at De Matos Ryan.

Akari Takebayashi
Akari Takebayashi is an LSA tutor practicing and teaching in London and Japan, previously in NYC and KY in the United States. She studied architecture at University of Pennsylvania for her Master’s degree (graduating in 2009) and at the Pratt Institute for BArch in New York (graduating in 2002). After working for three leading architectural practices in New York City, in 2009 she co-founded the architectural firm D.O.T.S. whilst simultaneously teaching architecture at University of Kentucky as a full-time faculty member until 2014.More recently, Akari has taught and reviewed architectural studios at multiple universities across the UK including: UAL Central St Martins; Newcastle University; and The Bartlett / UCL. Her current academic research explores the process and architecture of naturally sourced materials such as stone.After working for an architectural practice in London, she founded an architecture and design firm Studio Takebayashi in 2019. The interest of the practice resides in material and ideational potential of architecture.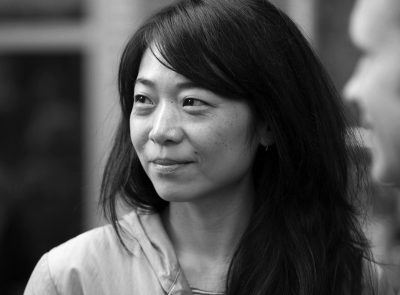
Alan Powers
Following a degree in History of Art from Cambridge, Alan received his doctorate on Architectural Education in Britain 1880-1914. He is a prolific writer for magazines and author of numerous books. He is joint editor of the journal Twentieth Century Architecture and joint editor of the monograph series, Twentieth Century Architects. He has curated popular exhibitions, including Modern Britain 1929-39 (Design Museum), 1999; Eric Ravilious (Imperial War Museum), 2003; and Eros to the Ritz: 100 Years of Street Architecture (Royal Academy), 2013.
As professor of architecture and cultural history at the University of Greenwich, Alan taught architectural history and theory for undergraduate and diploma courses from 1999-2012, and has been a frequent external examiner for PhD and other higher degrees. He is chairman of Pollock’s Toy Museum Trust in London, and formerly chair of the Twentieth Century Society (2007-12). An expert on 20th century architecture, Alan was awarded an Honorary Fellowship of the Royal Institute of British Architects in 2008.
Alan is the Design History Module Leader for the Second Year students at the LSA.
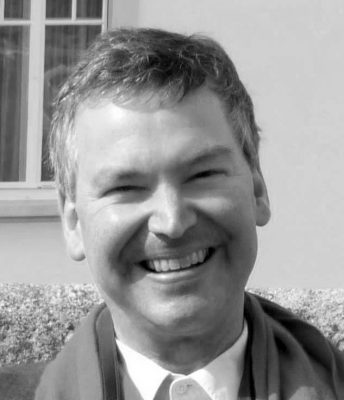
Alaric Campbell-Garratt
Alaric graduated as part of the founding LSA cohort in the Summer of 2017 before establishing Assorted Studio, a multidisciplinary design studio based between London and the Cotswolds. Assorted Studio operates across a variety of disciplines including architecture, interior + furniture design, curation and set design.
Prior to his time at the LSA, Alaric studied at Kingston University and Pittville Studios where he completed his bachelors and foundation diploma in Fine Art. Previous experience includes working with Ciguë Architects in Paris as well as in the wax and investment workshops of Pangolin Editions. Curatorial experience while working in various art galleries in London as well as at Studio Toogood strongly influenced his interest in the crossover between art and architecture, something that he continues to develop in his professional work.

Alberte Lauridsen
Alberte is an architect and founding member of feminist architecture collective, Edit. Her work considers how architecture reinforces gendered rituals and social norms, proposing alternatives through built and speculative projects.Alberte teaches at the London School of Architecture (First Year Design Tutor), the University for the Creative Arts, and the University of Brighton.
Aldrin Mallari
Aldrin graduated from Kingston University in 2019. Since graduating he worked with local artist Dan and Hilary and five other students for a feasibility of an extension plan. He also volunteered for Croydon council as a data collector, interviewing 18 – 25 year old N.E.E.Ts (Not in Education, Employment, or Training) in order to inform the council how architecture through social dwellings can help N.E.E.Ts.
While studying at LSA, Aldrin will be working at Adam Architecture.
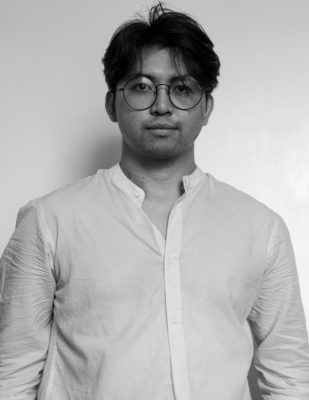
Alec Crisp
Alec graduated from the University of Nottingham in 2016, with a First Class MEng in Architecture & Environmental Design. Informed by the work of Richard Sennett, his undergraduate project Stanley Commons won the award for Best Portfolio, and began his interest in tackling complex urban issues facing cities.
Following Part 1, Alec moved to San Francisco where he spent 12 months working for SCB Architects on a range of projects from a campus masterplan and education buildings to commercial and residential projects across California. Returning to London, Alec joined Allies & Morrison, where he worked on The London College of Fashion at Stratford Waterfront, developing his technical design skills and gaining experience on a large and complex project.
During his time at The LSA, Alec has engaged with the issue of food, combining a personal interest with his studies. His DTT project, Emerging Tools: Homesteading the City, proposed a self-sufficient, high density, residential neighbourhood that celebrates the production and consumption of food. The issue of feeding cities was also the focus of Alec’s thesis project: The Future of Food, which proposed a campus of agricultural and culinary buildings as an exemplary microcosm of sustainable urban food.

Aleks Stosio
Aleks graduated from University of Westminster with First Class Honours. She has three years of experience in London practices and is currently working at AHMM. Before joining the LSA she divided her time between practising in a small studio and travelling around South America. The four months-long trip grounded her interest in the environmental impact of architecture which she started exploring in her 3rd year project. Her proposal tackled issues of urbanisation process and incorporated new methods of food production into the urban fabric. Apart from travelling, Aleks enjoys baking, hiking and surfing.

Aleksandar Stojakovic
Aleksandar prides himself on not shying away from a challenge nor from proposing a challenge to others. Born to a single mother in Johannesburg, South Africa – a place of huge cultural diversity – nurtured Aleks’s curiosity around the diversity within unstable cities. He is fascinated with how cities work, develop and grow and is passionate about the future of African cities. He has had the chance to travel across the world and is passionate about exploring landscapes and, with it, the multiple cultural ways of thinking.
While studying he has enjoyed taking on several competitions and has often done so while juggling formal studies, event organising, and private and professional work. He enjoys a great dance night too!
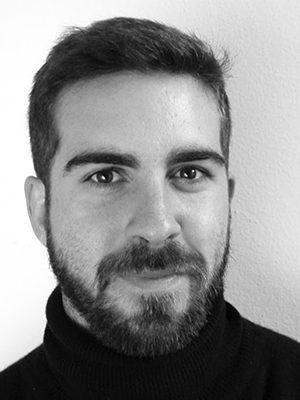
Alessandro Carlucci
During his studies at Cardiff University, Alessandro worked with Community Gateway, a multidisciplinary initiative to empower the community of Grangetown through architecture, urbanism and social action. After graduating, he worked with Sala Ferusic Architects in Barcelona, where he developed a passion for steel joinery, wine and urban plans based on parochial courtyards and chamfered street corners.
Alessandro has now joined the LSA, working with Erect Architecture for his placement; and he hopes to explore the junction between queer culture, architecture, social empowerment, tree houses, political action, economic development and ludic utopias.

Alexander Bell
Alexander – known as Lex – studied at Nottingham University, where he explored a new urban ecology of fishing and algae in a sustainable urban infrastructure project along the banks of the Thames. He is particularly interested in the intersection between psychology, human behaviour and sustainability – combined with future technologies, to develop built environments that prioritise our wellbeing and nourish the soul.
Following travels to Thailand, Mexico and interrailing across Europe, Lex has been thriving at HOK London since mid-2015. He has since introduced HOK to the LSA, applying to combine academia and practice while, and continuing to work on high-profile aviation, masterplanning and residential projects, such as The London Spire.
He enjoys keeping fit, running a music label, DJing, reading, photography, (drone) film-making and tech.

Alexander Frehse
Born and raised in the fertile grounds of South Africa, Alexander pursued his Bachelor’s in Cape Town. His studies tackled difficult issues of the extreme inequality of Cape Town’s urban realm. They further revealed the complexities that emerge from an unmanaged urban growth, and how the urban fabric begins to reflect and spatialise society. With a hunger to see and understand more of the world he went to Santiago de Chile. Knowing no one there. With no place to stay. And only a handful of Spanish phrases – which no one understood. Emerging with new friends and remarkable experiences after a year, he went back home to do his one-year Honours post-grad. Three months after graduating his itchy feet (usually covered in beach sand or salty water) walked him to London and into the LSA – embracing yet another challenge. Another city. Another new perspective.

Alexander Pringle
Alex graduated from the University of Plymouth in 2016, where his design project was nominated for the RIBA Bronze Medal. Following that, he worked at Ben Adams Architects in London for four years where he was able to participate in multiple projects at various scales, taking leading roles in a series of bids and competitions, and provided visual representations of many schemes.
During his two years at the LSA, Alex’s research and design work focussed on human engagement with space and form, and relationships between London’s existing urban fabric and potential propositional spaces. His design synthesis project looked at proposing a viable alternative future for the Whitechapel Bell Foundry. He is now looking forward to expanding upon the knowledge he has gained and applying it to new projects and opportunities in London. Outside of Architecture, Alex spends most of his free time cooking and building the interior of a narrowboat he bought during his studies.

Alexander Sandhofer
Ever since graduating from Central Saint Martins, I have had the chance to embrace multiple disciplines. Having working as an architectural assistant, interior and furniture designer, made me more open-minded towards the paths I can take as an architect. During my studies I worked for different architecture offices in London (Foster+Partners), Paris (Love Editions) and at last Salzburg (Odile Schroeder).
Projects range from a mixed-use residential and retail development “The One” in Toronto, to working alongside Jérôme Faillant-Dumas on designing homes and apartments for private clients and making bespoke furniture for today’s interiors. In my work, I am particularly interested in how I can communicate architecture visually, in terms of images that show spatial and atmospheric qualities. When I am not involved with architecture, I like to rediscover cities from a musical point of view by looking for old music records.
Alexandra Bobirnac
Alexandra is from Rromania and travelled to the UK 5 years ago, to do an undergrad at University of Kent with an Erasmus exchange in France, Lile. For her Part 1 she came to the big city, London, where she worked for a small company called Simon Whitehead, located in Borough, where she specialised in residential projects. Starting at the LSA, Alexandra joined Piercy&Co where she worked on numerous large projects, including fit-outs for fashion design brands, residential and offices. Currently she is still trying to find out what she wants her blueprint in architecture to be by pulling in interests from other aspects of her life. Going into architecture she wanted to design for people something that will improve their quality of life, even though she didn’t quite know what that entailed. She is still working on defining what that looks like, but the future looks bright and exciting.

Alexandra Hopkins
Alexandra graduated from the University of Technology Sydney in 2020 with a Bachelor of Design in Architecture. Her work investigates the interrelationships between natural ecologies, designed landscapes and architecture. Enjoying both academia and project work, Alexandra advocates for cross-disciplinary collaboration and two-way learning in any design process.
In 2020 Alexandra joined Silvester Fuller, a Sydney-based practice. During her years there, she worked on a range of cultural and residential projects, establishing an interest in renewed forms of community, and a belief in understanding the history of a site before looking to its future. Recently, upon her move to London, she began working at AHMM hoping to diversify her project experience and engage with a new pedagogy at the LSA.
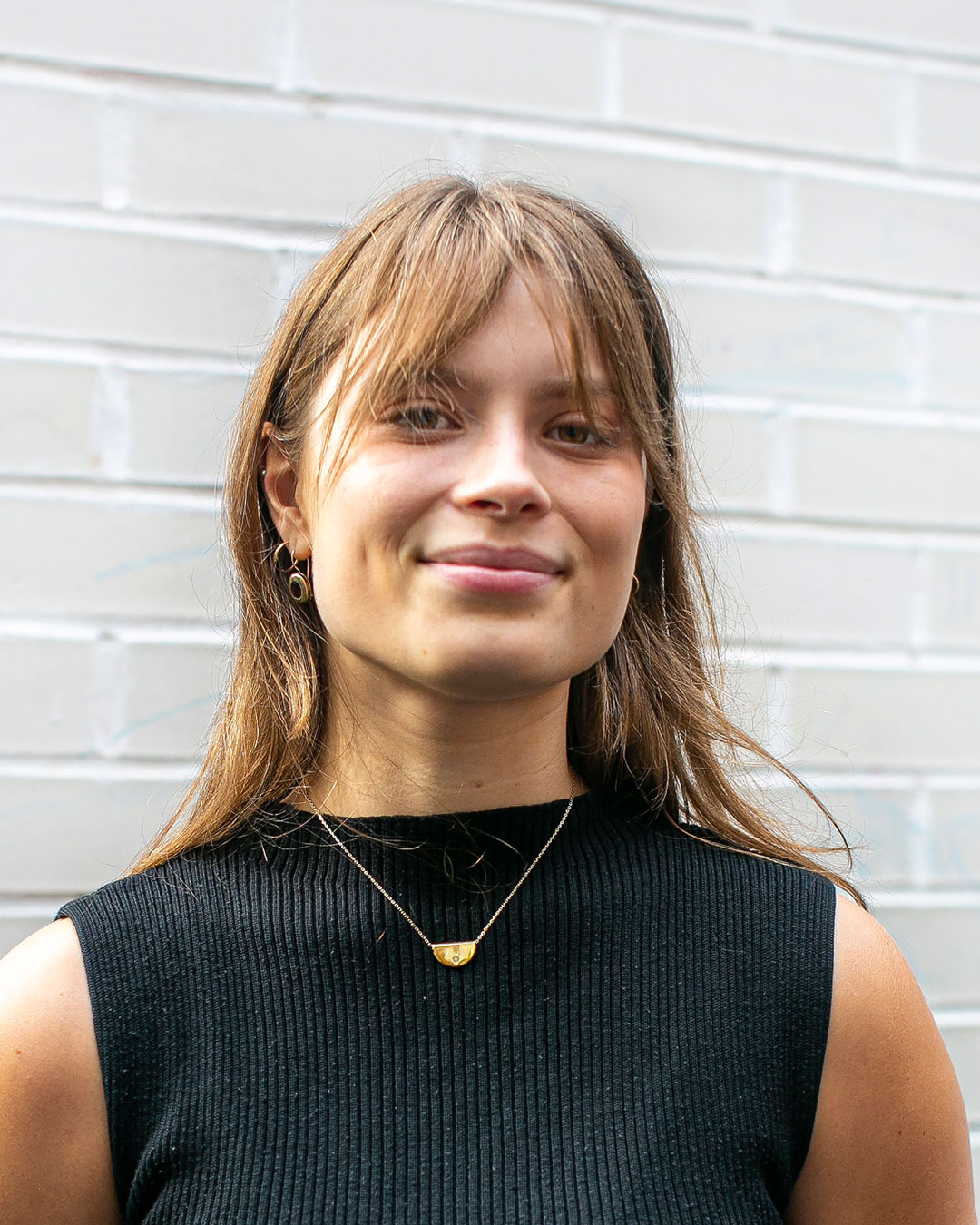
Alexandra Martin
Alexi lived in Jordan and Cyprus before moving to the UK where she studied architecture at the University of Sheffield. Alexi is interested in what forms and destroys the culture and identity of a city. Her undergraduate dissertation explored the ties and differences in the divided city Nicosia, observed through a journey in a shared street-scape. Since graduating Alexi joined BPR architects, where she worked for two years. She has since started working at PDP London where she will remain for her LSA practice placement.

Alexandra Totoianu
Alexandra was born and raised on the Black Sea Coast of Romania and her background has informed her interest in ‘heterotopias’ and how real spaces juxtapose with several other spaces.
After graduating from VIA University College Denmark Alexandra spent two months in China researching further the spatial conditions of public spaces of power such as Tiananmen Square from Beijing. She has also completed an exchange year at the Politecnico di Milano, after which she spent four years working research projects across Europe. She has worked for the Copenhagen Architecture Festival where she co-curated of a 1:1 exhibition of Lacaton & Vassal’s modernist estate extension in Bordeaux. Furthermore ,Alexandra has worked at Vilhelm Lauritzen Architects in Copenhagen and collaborated with COBE Architects.
During her first year at the LSA, Alexandra will be working at Piercy & Co. When not working, Alexandra loves indulging in music, books, 60’s Italian cinema or experimenting with new flavours.

Alexis Piponides
Alexis completed his Part 1 studies at the Mackintosh School of Architecture. His final project investigates the sensitivity of Balloch’s true beauty of repeated journeys and its regular movements to and around Loch Lomond. He highlights sustainable and social attitudes towards designing a residential retreat and performance centre that sits poetically along the banks of the loch, creating pockets of nostalgia through zoning and journeys within its built environment.
Alexis has gained two years of professional experience from RIBA stages 0-5 in a small residential practice in London. He has gained considerable knowledge on projects within a conservation area and new builds, as well as proficiency in coordinating and preparing planning, tender and construction packages. He has collaborated with his team on design competitions and feasibility studies on the regeneration of urban infill sites, as well as tackling issues of homelessness.
At the London School of Architecture, he hopes to further explore the relationships between ‘meanwhile’ urban spaces and broaden his knowledge of social and commercial developments. He aims to develop innovative design through sustainable constructions methods and solutions of co-operative living within the built environment.
Throughout the Inter-practice year he will complete his placement at NBBJ, an ideas-driven design firm focusing on numerous hospitals and healthcare facilities nationally. Outside of architecture, Alexis enjoys gallery and exhibition visits, sketching and physical health.
Alfonso Pedrosa Campoy
Alfonso (he/him) completed his undergraduate studies at The University of Manchester, where he explored the future of architecture within cities and how sustainability can be implemented in actual designs.
Since graduating he has worked at a number of practices, highlighting Ramón Fernández-Alonso y asociados and Ariasrecalde, where he took part in a varied number of projects, such as: public buildings, heritage, residential.
In his spare time he enjoy watching films, reading and sketching.

Alice Hardy
After studying at the Bartlett School of Architecture UCL, Alice worked at Jan Kattein Architects for two years, and will continue to do so through her practice placement. Through JKA she developed her interests in making and self-build projects. She has just completed a self-build project where she worked as a full time Site Manager. Alice has been involved in a number of independent self built projects such as festival installations and pavilions and a competition with Raumlabor in Munich.
A lot of her work is based around communities and during her university studies she became interested in social housing, and especially London’s housing crisis. At UCL she set up a platform with her friend to discuss issues associated with London’s housing crisis so that architecture students could become more aware of the social impact of architecture.

Alice Moxley
Born and raised in south London with a small amount of Armenian heritage, Alice graduated from the University of Edinburgh with First Class Honours in June 2015. Her final project was nominated for the RIBA President’s Medals.
Alice is keenly interested in diversity within the industry and in October 2014, she coordinated the re-launch of Chicks with Bricks, an event for women in the construction industry, which she ran under the stewardship of Holly Porter for two years. Within this role Alice arranged high-profile women such as Annie Hampson, Alison Nimmo and Nicky Morgan to speak at the events, which aim to inspire young women within the industry.
Alice is currently working for Rogers Stirk Harbour + Partners where she enjoys views of one of her all time favourite buildings, Lloyds of London. She enjoys reading, plumbing, travelling, sketching and single malt whisky.
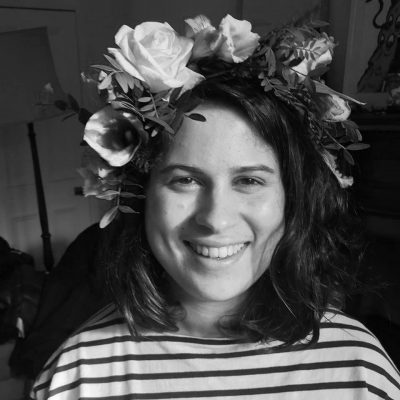
Alicia Pivaro
Alicia is an urbanist, community activist and artist working across disciplines and using participation and radical thinking to inform methods of urban and social change. After training as an architect, she worked at several leading organisations including the Arts Council, RIBA and Architecture Foundation where she developed projects that supported alternative practices and diverse voices and community involvement in architectural discourse. Then, as an independent curator, teacher and activist she developed a position within the field of architecture that links bottom-up community action to Marxist academia via social architecture and urbanism. She is an advocate for neighbourhood planning and other examples of co-production of the city that work towards creating a more sustainable, equitable and lovely version of the world.

Alisha Gould
Alisha completed her undergraduate studies at the University of Brighton. Whilst in her third year she developed a speculative project set in 2061, which saw the traditional British Pub become a centre for sustainable food and energy production. This work was nominated for the RIBA Bronze Medal 2017. Alisha has worked for Orms Designers & Architects for two years. While there she worked on a number of commercial projects with an interest in sustainability. Alisha will continue working at Orms for her LSA practice placement.

Alpa Depani
Alpa Depani is an architect, artist, educator, public servant and engaged citizen who is active in the practice, structures and discourse of city-making.Alpa is Head of Strategic Planning and Design at LB Waltham Forest, has worked in architectural practice and taught BA and MA Architecture at LSA, London Met, CSM, RCA, Brighton University and Manchester School of Architecture.Alpa was selected for the first cohort of Public Practice, is an examiner for ARB, a Trustee for the London Society and a Fellow of the Churchill Fellowship for a study into community-led public space. She also self-produces the ‘zine ROMP.Alpa is a Design Tutor for the First Year students at the LSA.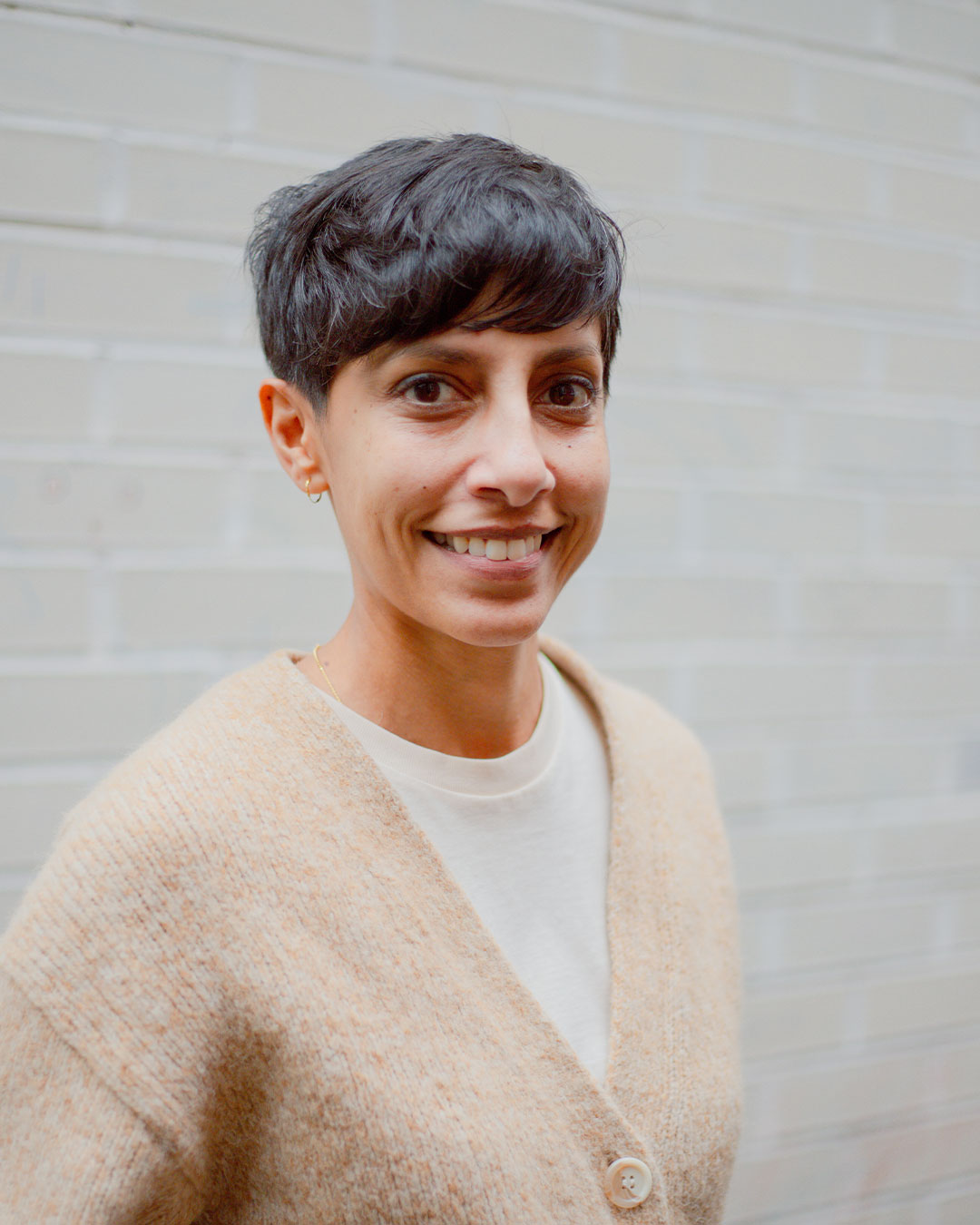
Amelia Brown
Amelia completed her undergraduate studies at the Edinburgh School of Architecture and Landscape Architecture (ESALA) in 2021. Her graduating thesis interrogated the specifics of collage; developing a proposal with a temporally layered conversation with context. Amelia is interested in grounding architecture socio-culturally, materially and environmentally, and enjoys exploring the role of materials and craft at the scale of both the building and the object. Since graduating, she has been working at Morris+Company, where she has enjoyed contributing to an office+ proposal in Islington, and making lots of models! Amelia looks forward to continuing at Morris + Company throughout her inter-practice year at the LSA.

Amelia Cavner
Amelia is interested in how architecture can take psychological responses, social engagements, the key characteristics/historic context and enhance the lives of people. Whilst reconnecting the built environment with nature and not adding to the climate crisis.
She studied her undergraduate at the Arts University of Bournemouth, and is looking forward to starting at London School of Architecture and working with RM_A to develop my researching, design and communication abilities for the future.

Amir Hossein Noori
Amir gained his Part 1 at the University of Westminster in London. Since then he has worked for Michaelis Boyd associates on projects ranging from private residential to masterplanning.
Amir is interested in how architectural practices will function in the near future, using their full capacity to help tackle multiple local and global issues.
He also enjoys participating in architectural competitions as a way of proposing ideas which, though they may never be realised, can serve to disseminate new architectural thought and ideas. His last submission, for an international architecture competition, ‘Design Dream House’, was selected by the jury as the editor’s choice.

Amy Hickery
Amy completed her Part 1 from the University of Bath in 2021 where she developed a passion for socially responsible and environmentally sustainable design. Her thesis project ‘Herbarium’ explored increasing biodiversity and access to nature in New York City, exploring ideas of conservation, community, and education. During her time at LSA, Amy looks forward to exploring these interests further.
During her two integrated university placements whilst at Bath, Amy worked at Stride Treglown in Bristol and Langstaff Day architects in London, working on a range of projects including housing, education, and community facilities. Since graduating, Amy has been working at Metropolitan Workshop, gaining experience in residential design and urban masterplanning. Amy will continue to work and develop her knowledge at Metropolitan Workshop during her first year at the LSA. In her spare time Amy enjoys climbing, visiting art exhibitions, and spending time in nature.
Amy Wilkinson
Amy (she/her) completed her Part 1 at the University of Nottingham with an MEng in Architecture and Environmental Design. Here, she developed a keen interest in designing within the settings of interstitial spaces found in the urban realm and the importance of taking a holistic approach to sustainability.
Following her degree, Amy has been working for Bryden Wood, and will continue to do so whilst studying at the LSA. She looks forward to implementing the knowledge and technical skillset she has gained at practice to further benefit her studies.

Anastasia Zabarsky
Anastasia graduated from the University of Westminster with a BA in Architecture. As a response to Aldo Van Eyck’s work, Anastasia’s final project looked at Lady Allen’s post-war junk playground with the 1950’s mantra, ‘better a broken bone than a broken spirit’. The project aimed to improve the lives of young disadvantaged families in an otherwise economically and socially divided cultural society of Margate. Anastasia has been working for Squire & Partners where she will continue to work while at the LSA.

Andrea Nolan
Andrea is an Irish UCD graduate working with C.F. Møller Architects. Andrea has worked in Watson, Bertram & Fell in Bath, has volunteered on several construction projects in Ghana and most recently worked in Murphy Burnham & Buttrick Architects in New York. She is part of a loud family of six from County Clare and enjoys playing the drums, Pinterest and a restorative glass of full-bodied red wine.
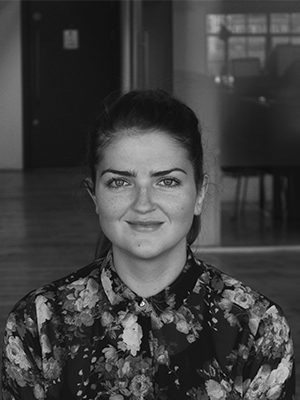
Anna Dixon
Since studying her undergraduate at the Bartlett, UCL, which exposed her to the significance of a radically creative design approach, Anna’s architectural interests have developed and evolved. During her time at Purcell last year, Anna (she/her) worked on a range of heritage-rich projects within the residential, hospitality and cultural sectors. From producing exciting visuals for bids to detailing high-spec joinery, and even modelling a desert Kasbah scene completely out of gingerbread, she’s loved the dynamicness of her past year as a Part 1 Assistant.
Beyond architecture, Anna’s interests include working with textiles and learning about the construction of clothing garments.

Annecy Attlee
Since graduating from the Bartlett in 2015, Annecy has gained experience on a number of local authority housing projects with Bell Phillips Architects. She has also completed a range of independent design-and- build projects including an ‘apartment-for-anyone’ as part of a Munich arts competition, and a shop-come-gallery for a UK music festival. She now joins Carmody Groarke for her LSA practice placement. She is particularly fascinated by the unseen systems, regulations, and narratives that guide and shape the built environment.
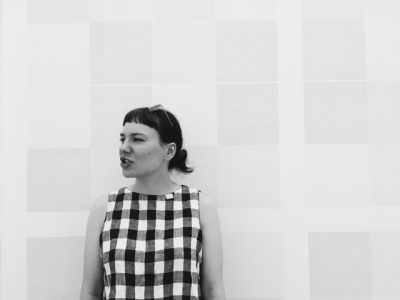
Anthony Staples
I am an architect and associate at RCKa with experience working across the public, private and third sectors. My passion lies in working cooperatively in the public sphere. I’m motivated by a desire to empower and enable diverse communities to achieve a meaningful stake in shaping their built environment.
In addition to my practice experience, I have a background in architectural education and research having held tutoring positions at a number of UK universities and received funding from the RIBA and Arts Council England.
Anu-Oluwapo Sofuyi
Before joining the LSA, Anu (she/her) completed her Part 1 at the University of Cambridge and worked as an Architectural Assistant at DK-CM. Social impact is at the root of her practice, which she explores through participatory process, social and educational advocacy and public sector work. Committed to the pursuit of elevating overlooked actors in the production of space, she seeks to engage with crises of spatial justice and agency. Her collaboration in educational outreach has led to work with InsideUni, Angloville, Cambridge Association of Architects and Open City Festivals, to grapple and action equitable space(s) as a mentor on cultural and public programs and deliver accessible primary/secondary level workshops. Her Part 1 final year projects centred marginal stories existing in the suburban condition and her dissertation explored diasporic building and living practices in North-East London’s suburbia across domestic and urban scales. Anu is now a Junior Designer at BeFirst alongside her studies at the LSA, an urban regeneration company for the borough of Barking and Dagenham.Outside of the studio, she enjoys writing poetry, reading about diasporic and de-colonial space, and re-learning how to swim in the London’s public pools!
Arthur Kay
Arthur is CEO of Skyroom, which partners with landlords to create high-quality, low-cost, eco- friendly homes for key urban workers on disused rooftops
Ash Zul Parquear
Ash completed his Part 1 at Central Saint Martins were he explored framing architecture as a realm to tackle the elements of creativity, combined with urban and social problems.
Since graduating he has worked in Fablab Limerick, SAP Arquitectos and Make. For his placement at the LSA he now works for Pensaer London researching for their Office Lab.
In his spare time he lends his time to a Dublin based art journal, reads history and philosophy and travels.

Ashita Roongta
Ashita (she/her) graduated from the Manchester School of Architecture and did my Part 1 with Feix&Merlin Architects, a small LGBTQ+ led firm based in Peckham. She truly believes that the inequalities within society have a strong impact in shaping the built environment and she is interested in creating inclusivity in architecture for the people and their environment. Ashita enjoys sketching from her surroundings and she loves being surrounded by nature!

Barnabas Madzokere
Upon completing his Part 1 studies Barnabas (he/him) was employed as a “working” assistant site manager, then later became a site manager for a contractor building a house extension in Earls Court.Following that Barnabas worked at CH+MRP Architects. He was primarily involved in stages 0-4 on both residential and commercial projects that were being built throughout London, before deciding to join the LSA whilst working as a junior designer at Sybarite.
Beatrice Renyard
Beatrice (she/her) graduated from Cardiff Metropolitan University, where she was presented the University’s Architecture and Global Design Award. People and place-making are at the core of Beatrice’s projects, with a strong narrative of sustainable practice. Through iterative design processes, she explores her interests in adaptive reuse and conservation architecture through sketching and photography.
After having graduated, Beatrice worked as an assistant at specialist conservation practice Architectural Thread, where she developed her skills as a designer and gained knowledge about working with listed buildings. While studying at the LSA, Beatrice will be working at Kam Bava Architects.

Ben Breheny
Ben completed his undergraduate degree in architecture at the University of Cambridge, during which he gained practical construction experience helping to build a community hall in Mexico. Following this he worked for two years at Wilkinson King Architects in London, focusing on the delivery of a residential project in Hampstead. He is interested in amassing books, especially those about cities, and sometimes reading them.

Ben Griffiths
Ben graduated from the University of the West of England in 2017, studying Architecture and Planning. He has since gained experience working with Nash Partnership working on mixed use residential schemes, competitions and commercial developments. Ben is now working with Stanton Williams for his LSA practice placement. Ben is interested in architecture’s impact on the natural environment and want to pursue environmentally-conscious design that benefits nature and people.

Beth Allen
Beth graduated from the University of Westminster in 2019 with first class honours, where she developed a keen interest in the connection between design and memory. Her work explores the theme of retaining fragments of historic details in contemporary Architecture – linking the relationship between the community and individual journeys on the site; past, present & future.
Since then, she has worked for two years at Marek Wojciechowski Architects; assisting a range of residential and commercial projects through various RIBA Work stages, including the Grade I listed Diorama building on Regents Park.
While studying at the LSA, Beth hopes to create architecture that re-establishes a sense of community and positively impacts individual lives. Her intention is to design in a way that responds sensitively, harmoniously but also drastically to the site and environment in which it will exist. For her LSA practice placement, Beth will be working at AHMM, where she hopes to gain further experience to support her studies.

Beth Day
Before her time at the LSA, Beth studied at the University of Bath for her Part 1. She has since worked at Rick Mather Architects and travelled to Malaysia and Nepal where she has worked with local communities developing sustainable construction methods. She now works at Carl Turner Architects where she hopes to continue with a hands-on design approach. Beth most enjoys working on projects in the public realm with a particular interest in how design can be a catalyst for social change. She is a fledgling gardener (with a significant lack of garden) and can’t wait to have a vegetable patch of her own one day.

Betty Owoo
Betty grew up in the London Borough of Croydon, surrounded by modernist towers that sparked an early interest in the built environment. She completed her Part I at the University of Nottingham where she developed an interest in modes of living, hybrid typologies and self-sufficient communities.
Betty spent her first year out working at Hawkins\Brown working mostly in the residential sector, exploring co-living and helping to develop new space standards. As part of her LSA placement, Betty will continue at Hawkins/Brown where she is currently working on feasibility studies for residential projects and working on a landmark research building for a London university.
At the LSA, Betty wants to create socially conscious architecture that puts people first and celebrates the everyday. In her limited spare time Betty hopes to continue going to gigs, trying new recipes and finally conquer jazz piano!

Beyyinah Ahmed
Beyyinah (she/her) completed her Part 1 from the University of Cambridge where her thesis project centred around women’s experience of public spaces. Her written thesis explored the everyday in Pakistani domestic dwellings as a method of deconstructing the standardised ‘modern’ conceptions of everyday spaces. She took inspiration from both writer Georges Perec and postcolonial theorist Homi K. Bhabha.
During her time at LSA, Beyyinah will be at placement with the research and design practice DSDHA. She took a gap year before beginning her masters, spending it traveling and volunteering in Asia. She hopes to take influence from the diverse spaces explored. In her free time, she enjoys yoga, swimming and sketching.
Bihi Mohamed
Before joining the LSA, Bihi Mohamed (he/him) completed his MEng in Engineering and Architectural Design at the Bartlett in 2023, where he focused on sustainable, user-centric buildings through integrated design. His experience at Arup reinforced his belief that engineering is integral to the design process. Bihi’s final projects addressed underrepresented groups, including a dissertation on Grenfell, which developed a framework to reduce competence assumptions, and a design project exploring social integration of migrants in Walthamstow using play, vernacular technologies, and markets. Now at Grimshaw Architects, he is excited to grow and develop further through the LSA program.

Bonnie Ha
Bonnie (she/her) is a dynamic individual who completed her Part 1 at the University of Bath. Her academic journey sparked a keen interest in human-centred design, showcased through her thesis project – an adolescent mental health centre in the heart of NYC.
Bonnie’s design philosophy focused on nurturing environments. Her concept blended aesthetics with therapy, forming a salubrious healing space for young minds. She enjoyed harmonising nature, light, and comfort to promote well-being.
With a bright outlook, Bonnie embraces new challenges, seeking creative solutions. Bonnie is excited about her placement at Bryden Wood, drawn to their inspiring and innovative design approach

Bowen Ng
Before joining the LSA, Bowen (he/him) completed his Bachelor’s at the University of Western Australia. Whilst there he became interested in Ecology and Rewilding, participating in research work mapping out fragments of green and blue infrastructure within the Perth metropolis. Bowen has previously worked at Norman-Prahm Studio and is looking forward to starting a work placement at Noiascape, from which he hopes to learn a lot from. In my downtime he is usually tinkering with 3D printers, cycling, and ̶f̶a̶i̶l̶i̶n̶g̶ attempting to grow tropical plants from past places he has visited.

Bryony Johnson
Bryony completed her Part 1 at the University of Bath, where she developed an interest in community orientated projects. Her projects aim to create small interventions that make a difference to everyday lives and contribute towards solving many of the issues created for people, cities, and the environment. During her two integrated placements whilst at Bath she worked for Churchman Thornhill Finch, a landscape architecture practice, and Squire and Partners. Bryony’s landscape work has influenced her, developing a greater understanding of the important connection between interior and exterior spaces. Whilst at LSA, Bryony looks forward to her placement at Mailen Design because of their focus on craft and contemporary construction. She hopes this experience will give her inspiration and skills transferable to her own practice.

Bushra Mohamed
Bushra Mohamed is an architect, writer and educator. She is the Director of MSOMA Architects, a London-based architecture and research studio that centers diasporic identities, cultures and people within the built environment. The practice works across varied scales from urban public realms to built artefacts and curation.
She is particularly interested in the multiple histories of the African Continent, giving agency to untold stories, as well as synthesising themes of decolonisation and decarbonisation. Bushra has taught at the Architectural Association, Kingston University, and the University of Cambridge. As a writer, she has contributed to several publications, including Sound Advice’s NOW YOU KNOW, the Architectural Review, the AA Files, and is currently working on a publication focused on the African compound house as a multi-generational housing typology.
Bushra joined the LSA in 2023 as a Second Year Design Tutor.

Calin Barbu
Calin grew up in Constanza, a city on the Romanian coast of the Black Sea, where he studied at the Queen Mary College of Arts. He briefly worked as an architectural drawing tutor in Bucharest before moving abroad to gain a Master of Arts in Architecture from the University of Edinburgh. The beautiful city has shaped his view of an architecture with strong lights, deep shadows and a love of context. After working for almost two years at Moxley Architects in London, Calin joined the LSA. He is now undergoing his placement at PDP London as part of his Inter-Practice year. He enjoys illustration, painting, interactive media and music.
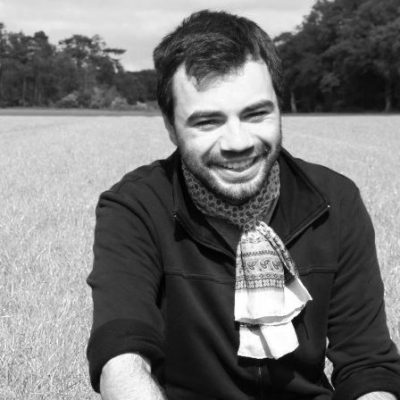
Callum Rowland
Callum studied for his Part I at the Edinburgh School of Architecture and Landscape Architecture (ESALA). There he developed an interest in contemporary urban interventions and the struggle between density and mobility. These themes became prevalent in Callum’s final year dissertation and design project, with the latter receiving nominations for the President’s Bronze Medal and the AJ Student Prize. Building upon previous professional experience working at Ensamble Studio in Madrid as well as Foster + Partners in London, Callum is doing his LSA placement with De Matos Ryan Architects.

Calum Norman
Calum is a graduated from the University of Sheffield. While there, he co-founded ‘Well?’, a magazine for architecture students. After graduating in 2017, he joined Cullinan Studio where he has worked for the past two years and will stay for his LSA practice placement. While at the LSA, Calum hopes to continue to explore the influence architects have on our cities, culture and the everyday.

Calum Snape
Calum is a graduate from the University of Kent. While there he developed a passion for sustainability, going on to work for a small sustainably oriented practice in Canterbury that specialised in Passivhaus. Since moving to London, Calum has worked with HCL Architects and at the LSA he will be working at Prewett Bizley Architects.
Outside of architecture, Calum has a passion for running and has recently started competing in triathlons.

Calven Lee
Calven graduated from The University of Nottingham in 2016, with a First Class MEng in Architecture and Environmental Design. He returned as a weekly-visiting graduate tutor for a year following his Part 1 graduation.
Calven has since been working in London, gaining experience from both Mobile Studio Architects and HUT Architecture. He has worked on a variety of London-based residential and office projects that focus on environmental impact, public space research and occupant comfort
During his time at the LSA, Calven has been investigating London’s green and blue spaces. His thesis project, London City Reservoir, looks into the importance of the water cycle to cater for London’s future freshwater capacity. As the city becomes a megacity (with a population over 10 million within the next 15 years) freshwater resources will become increasingly difficult to manage. The proposal aims to mediate between water infrastructure and robust architecture on the River Lea, via the construction of a new river cut and institute for water education.

Cameron Lintott
Cameron spent much of his childhood straddling the Atlantic, with roots in both New York and London. After school, he studied art and design at a college in Glasgow before going to read Architecture at the University of Edinburgh. He worked as part of the editorial team at Dezeen in Shoreditch, as well as at Kettle Collective in Edinburgh, but has also founded a theatre company and worked as a designer at Hyped.
Cameron’s eclectic interests provide the stimulus for his approach to architecture, creating a platform on which to amalgamate experience in theatre, writing, graphic design, fine art, business and marketing. He disputes that a busy CV suggests distraction rather than a more thorough engagement with the world. This has led to a fascination with how architecture can interact constructively outside of its field, and how other fields can inform architecture to create more comprehensive solutions to the daunting problems at hand.

Cameron Mckay
I graduated from the University of Westminster’s BA Architecture program in 2019 and prior to studying at the LSA worked as a freelance draughtsman. Currently I work at Charlton Brown Architects as a Part 1 Architectural Assistant on high-end residential projects.Outside of architecture I have an extensive interest in and knowledge of horror media, as well as interests in pop music and political theory
Cameron Raymond Angus
Cameron completed his undergraduate studies at the Edinburgh School of Architecture and Landscape Architecture (ESALA), where, during his Part 1 studies, Cameron was awarded the Rogers Stirk Harbour + Partners Scholarship. As part of his integrated placement period at ESALA, Cameron worked at BVN Sydney.
While at BVN, Cameron was part of a large team delivering tender packages and construction documentation for Quay Quarter Tower, Sydney. His time in practice fostered interaction with indigenous architects and projects, and helped to form the basis for his undergraduate dissertation which is being published in December. During his inter-practice year at the LSA, Cameron will be working at Orms.
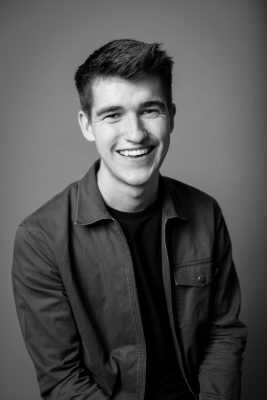
Carla Kyalo
Carla (she/her) graduated from Oxford Brookes in 2023 and focuses on adaptive reuse, urban design, and socially sustainable architecture. She has worked in residential architecture, creating spaces that combine function and social impact. Now at Mikhail Riches, Carla is passionate about design that improves quality of life and promotes fairness

Carlos Nayagam
Carlos was born and raised in Kuala Lumpur, Malaysia. He graduated with BSc First class honours at Queen’s University Belfast. Working as a cycle courier throughout his studies has driven Carlos’ passion in mobility, public space and city connectivity. Carlos’ architectural background involves working in small practices as his ambition is to establish a solid foundation in all stages of the architectural process as well as extensive on-site experience. In his spare time Carlos likes to explore on his bike, touring through new countries and exploring new parts of London.
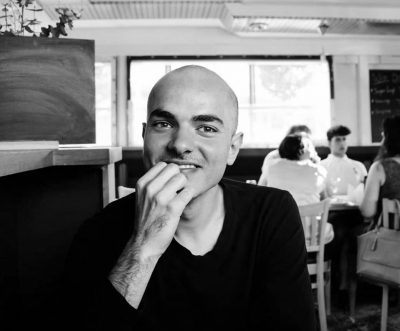
Carlos Pereira
Carlos received his Part 1 from the University of Kent where he focussed on adaptable and sustainable architecture, often inspired by Japanese and Portuguese architecture.
Since graduating, Carlos has worked at GRID Architects where he will continue during his LSA practice placement. At GRID he has worked on a variety of large residential and mixed use projects, where he is a part of a small team tasked in taking on competitions and bringing in new projects for the practice.
Alongside his work in practice, he is part of a multidisciplinary design group called ‘Stamped Collective’ who explore the relationship between architecture, art, fashion and music.

Carlos Tolosa Tejedor
Carlos obtained his Part 1 at UWE Bristol. Before coming to London to study at the LSA, he had been living in Basel where he worked with Herzog & de Meuron for a year. During this time he worked on the design development of the Berggruen Institute in Los Angeles and the winning competition entry for a new university hospital in Basel. He has an interest in art, particularly in film making and painting, all of which translates into an interest in architecture focused on feelings and atmosphere. Carlos is continuing his collaboration with Herzog & de Meuron as part of the London School of Architecture practice placement program.

Carlotta Guccione
Originally from Italy, Carlotta (she/her) gained her Part 1 at Central Saint Martins. During her undergraduate degree, she developed a keen interest in small-scale projects that aim to reimagine the process of urban change through a local, circular, and community-led approach.
She is now currently working at Landolt and Brown as part of the LSA Practice Placement.
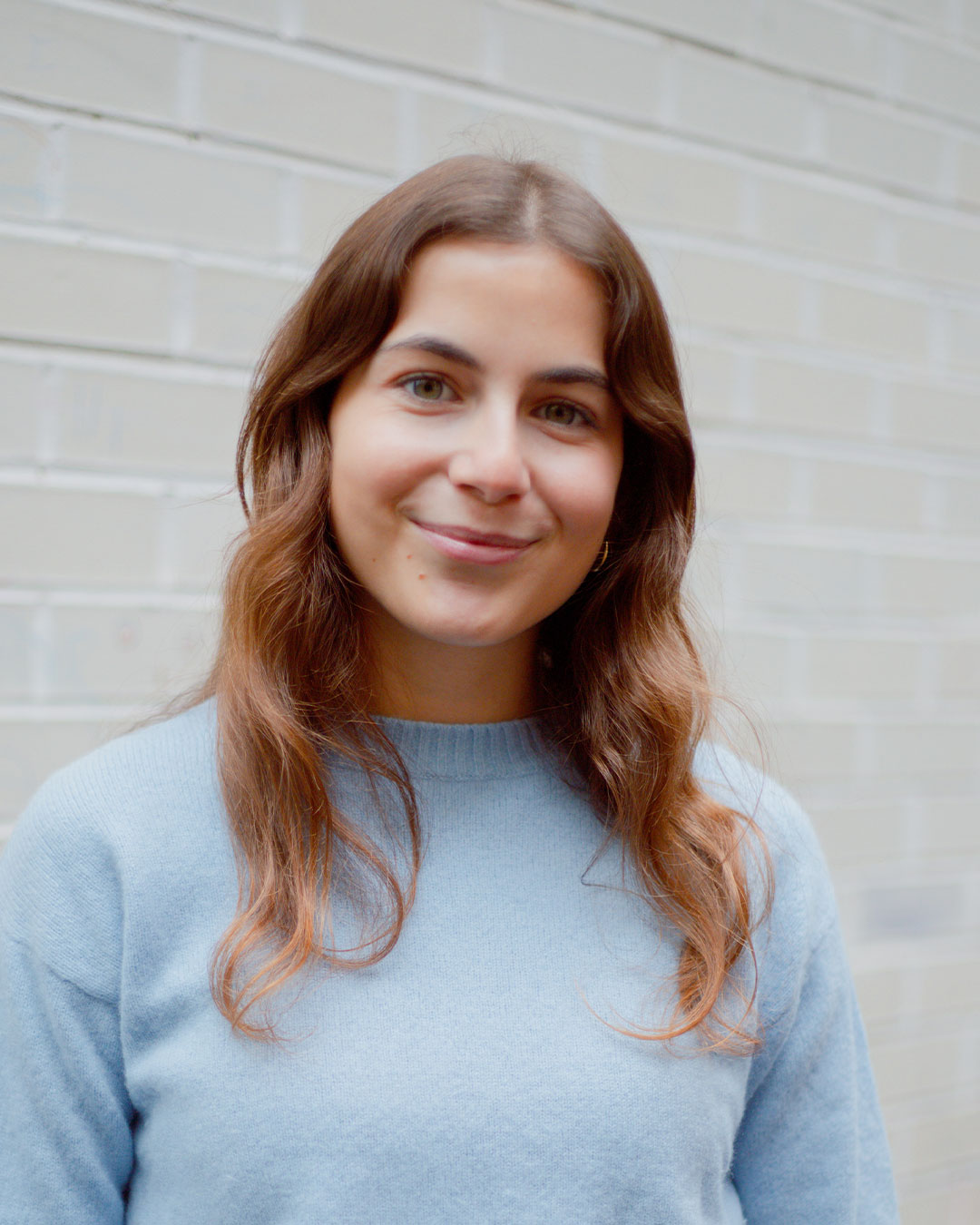
Carolyn Larkin
With more than 25 years in the industry, Carolyn set up Caro Communications in 1991. In 1997, she launched Architecture Week, now the London Festival of Architecture, and was instrumental in setting up London’s centre for the built environment, New London Architecture. She has built the profile of practices both large and small. Between 1998 and 2008 positioning Wilkinson Eyre Architects as a global practice, and during this time delivering successful campaigns for their two Stirling Prize-winning projects.
She has played a pivotal role in launching and evolving key international events, including Clerkenwell Design Week and World Architecture Festival. Carolyn has built her reputation on trust, discretion and expertise, advising clients and non-clients alike in her position as an industry authority who knows the right people, issues, and how to achieve results.

Carrick Blore
Carrick graduated from the University of Westminster with a First in 2016. He is interested in reducing waste by driving out inefficiencies in design and construction by encouraging off-site manufacturing. His thesis project, RE:SOURCE, focuses on creating an off-site manufacturing facility and workshop to supply London with structurally sound and 100% recycled materials for a circular economy.
Before and during the LSA, Carrick has worked at Grimshaw Architects in London for over 3 years. He has worked on a variety of large scale award-winning projects and has been able to further his research into sustainability in the built environment and a global, collaborative, circular-economy during his time there.
Out of the studio, Carrick is a keen cyclist and likes to play sport when he can. He has rowed competitively for Marlow and represented England in a men’s quad.

Caspar Barker
Caspar (he/him) joined the LSA after completing his undergraduate degree at Newcastle University. Here, he developed a particular interest for the relationship between person and home. Designing a canal-side housing project located in Leeds, intended to tackle the rising issues of an ageing population. Alongside a dissertation that explored the progressive social housing systems of Vienna and the EU. Caspar remains committed to placemaking and producing responsive homes for our rapidly changing environment and society working at Hanson Architects in West London alongside his further studies.

Cassius Cracknell
I am Cassius Cracknell, I am 24 years old and I’m from Essex. I work for the UK based architecture practice tpbennett as a part 1 architectural assistant. When not studying or working I spend my free time on the rugby field or training.

Cathy Hawley
Cathy is a practicing architect, previously an Associate at muf architecture/art and a Founding Partner at Riches Hawley Mikhail. In 2017 Cathy joined Katy Marks at Citizens Design Bureau.
Throughout her career, Cathy has combined practice with academia at institutions including the Cass, the Architectural Association and the University of Kingston.
Riches Hawley Mikhail were four times Housing Design Award Winners, BD Housing architect of the Year 2009 and their Clay Field project won a RIBA Award and was mid-listed for the Stirling Prize. Housing projects for social and private landlords have informed a wide knowledge base on contemporary housing and urbanism which draws specifically on historical precedent, local context and ideas about social, political and environmental sustainability.
Cathy has been the recipient of the RIBA Rome Scholarship in Architecture and subsequently a member of the British School at Rome Fine Arts Steering Committee.

Celine Carias
Celine (she/her) completed her BA (Hons) in Architecture at Oxford Brookes University where she engaged in several live projects and pursued her interest in sustainability through meaningful community engagement and the fostering of stewardship for our built environment. This took her to Hampshire County Council Property Services, based in Winchester, to undergo her Part 1 experience.
Working in the largest in-house local authority architecture practice was a formative experience into the business, logistics, and challenges in public design. With her time at the LSA and placement practice, Manalo&White, she hopes to disseminate the role of the architect as designer and advocate.
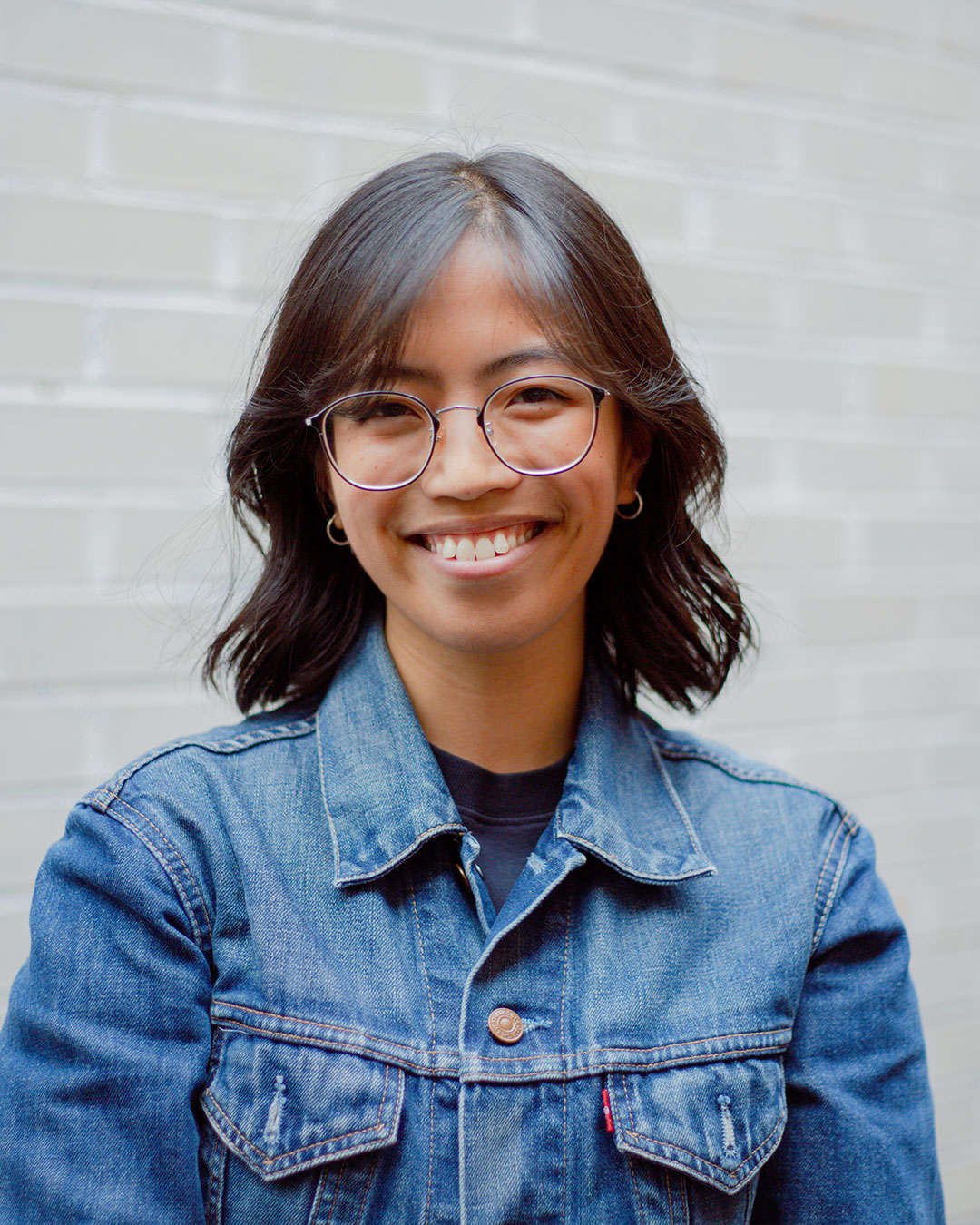
Charity Whitehead
Charity completed her undergraduate degree at the University of Nottingham, where she developed an interest in designing disruptive, emotive architecture. Alongside her studies, Charity contributed to improving the student experience as a Course Representative.
She then spent a year working for Ryder Architecture, where she was involved in international projects across a variety of sectors and took part in hosting the studio’s Hyperloop installation in the Great Exhibition of the North.
While at the LSA, Charity worked at Jestico+Whiles, gaining experience in the education sector internationally, exploring the architect’s role in society as a RIBA Ambassador and analysing collaborative architectural design in conjunction with her studies. This supported Charity’s interest in architecture’s capacity to impact society. It was the driver for her thesis project, which proposed a new civic typology which used food as the catalyst for exchange and celebration of everyday culture in the community.

Charles Isham
Charlie completed his Part 1 at the Manchester School of Architecture, where he focussed on infrastructure exploring ideas of multifunctional space. Since graduating, he has worked for BPTW Architects in London where he worked in the technical design team on residential projects. Whilst on his year out he completed an architectural competition with a friend about the repurpose and reuse of an oil rig platform which they were awarded a honourable mention. For his placement at the LSA he works for Pensaer London researching for their Office Lab.

Charles McLaughlin
Charles was born and raised in Cambridge where he completed a year of art school specialising in large scale sculpture installation. He began studying architecture at the University of Westminster under the tutelage of Assemble.
After graduating, he interned with Boyarsky Murphy Architects where he worked on international competitions. He also worked in conservation with Marcus Beale Architects and applied his skillset to construction site works in Sydney and London.
While at the LSA, Charles worked at AHMM on projects at various scales. He developed an interest in development economics which shaped his fifth-year thesis project: Local Capital. The project explored the relationship between architecture, space and capital by proposing a New Bank Headquarters in the Isle of Dogs. The vision of the project was to address wealth inequality and to regain community and public trust in financial support of local start-ups and social enterprise.
Charles will begin an MA in Philosophy while working freelance before he returns to complete his Part 3.

Charles Spall
After graduating from Oxford Brookes University in 2020, Charlie has worked at Level Architecture for 6 months and recently changed practice to Offset Architects, Kent. Charlie has worked on multiple residential and commercial projects. He is interested in community-driven design which he explored whilst working at Foster + Partners during a summer internship. Sustainability is a big part of Charlie’s inspiration, having researched it in his Part-1 and hoping to explore this further at LSA.
Outside of Architecture Charlie is interested in sports, staying active and healthy. He also enjoys visiting exhibitions and seeing live music. He loves travelling, trying diverse foods and experiencing different cultures.
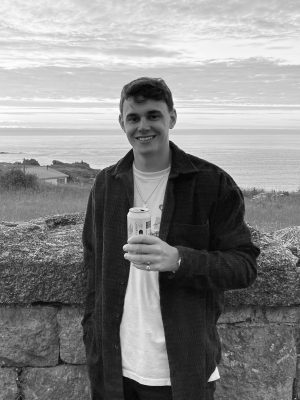
Charlie Corciulo
Charlie completed her undergraduate degree at the University of Bath. She has since undertaken placements at London practices: LEEP Architects and LTS Architects. She worked a stint as a set designer on a Bollywood film and travelled to Cuba on a research project to explore how the country’s 20th-century revolution impacted its architecture.
Following graduation Charlie returned to LTS, working predominantly on competition bids and a social housing project, the latter being an area she explored in her undergraduate final year thesis. Until April, Charlie worked at Lipton Plant Architects, assisting on a wide range of projects and competitions.
During her time at the LSA, Charlie has been focusing on the rapidly developing area of Stratford, from a pedestrianisation proposal in her Urban Studies module to a Planning Centre proposal for her thesis project. The latter stemmed from her thesis ‘Open Plan’ which called for a transparent and inclusive planning system- with a planning hub in every borough.
In her spare time, Charlie enjoys playing guitar and exploring London on bike and on foot.

Charlie Edmonds
Charlie is a London-based designer and writer working across the fields of architecture, climate transition, and political economy. He is a graduate of the University of Cambridge where he co-founded Future Architects Front (FAF) with Priti Mohandas. Charlie is a systems designer at CIVIC SQUARE in Birmingham where he works to demonstrate the necessity for a devolved urban climate transition.Through FAF and CIVIC SQUARE, Charlie’s work seeks to establish emergent forms of anti-capitalist organising situated within the (re)production of the built environment.Charlie is a Critical Practice Tutor at the LSA.
Charlotte Harvey
I am fascinated by the concept of architecture and design which benefits planet and people in synergy, both psychologically and physiologically. I believe the built environment should be sustainable, by reconnecting with context and nature, rewilding and combatting the climate crisis. I’m excited to study with the LSA and work with WilkinsonEyre, further researching these themes and developing architecture to make a positive difference.

Charlotte Hurley
Charlotte was born and raised in South West London before moving to Northern Ireland to complete her Bachelors degree at Queen’s University Belfast. During this time she developed a respect for the importance of a city’s context and a love for drawing, craft and materials. Since graduating in 2014 she has returned to London to work as an architectural assistant and has enjoyed rediscovering the city, cycling and studying ballet.
Charlotte is interested in different methods of education and collaboration, previously taking part in the T-SA Summer Forum and the European Architecture Students Assembly, Lithuania 2016. She is currently working at Grimshaw and is excited to continue her studies at the pioneering LSA.

Charlotte Madgwick
Charlotte graduated from Plymouth University in 2014 after which she moved to London to work for Gluckman Smith Architects and to explore the city.
During her years out she developed her drawing and making skills which was evident in her shortlisted entry for the Hauser and Wirth’s competition for young architects The Shed Project.
Charlotte is keen to test what she learns in practice and the LSA and to build on her sensitive approach to design. She believes that as designers we have a responsibility not only to make buildings that work on a spatial, social and cultural level, but which also have given careful consideration to the building’s life cycle, materials and energy use.

Charlotte Skene Catling
Charlotte is an architect and director of the architectural practice Skene Catling de la Peña. She uses research as a basis for design, with a particular interest in the borders between architecture and other disciplines. Her practice has won numerous awards including the RIBA House of the Year 2015, and has been extensively published internationally. She was named a Debrett’s 500 People of Influence in Architecture & Design in 2016 and was shortlisted for the 2016 Architectural Review Women in Architecture award.
Charlotte has written about architecture in The Burlington, The Sunday Telegraph, The Architectural Review and ARCH+. She collaborated with Malcolm McLaren on film scripts and has made architectural films that have been shown in festivals around the world. She ran a postgraduate architecture unit at the Royal College of Art for five years and teaches a masters unit at the Karlsruhe Institute of Technology (KIT), Karlsruhe, Germany. Charlotte is an External Examiner for the Greenwich School of Architecture, and is currently completing a research project with the Royal College of Art and the Rothschild Foundation on representation in architecture.

Charlotte Webb
Charlotte completed her Part 1 at Oxford Brookes University, graduating in 2021. Throughout her studies she explored the role for fictional narrative within architectural design and how this can be used to predict future urban environments. Charlotte is continuing to work at Hanson Architects during her placement, working primarily on residential projects in North London.

Charly Earnshaw
Charly has recently completed her Part 1 at the University of Nottingham. As part of the ‘Forgotten Places’ unit, she became interested in the revival and transformation of previously neglected spaces. Her thesis investigated the decline of the traditional, retail focussed, highstreet and strove to create a new alternative. Identifying COVID as a catalyst in this decline and studying its wider effects on
society – her thesis set out a new environment to fill these previously neglected spaces and bring together a wide spectrum of uses and users, in particular, catering for an increasing demand for adult education and retraining.
Since graduating in 2021, Charly has worked at AHMM where she has been able to continue to work with retrofit projects, working on a mixed-use office scheme. She will continue to work there alongside her studies at LSA.
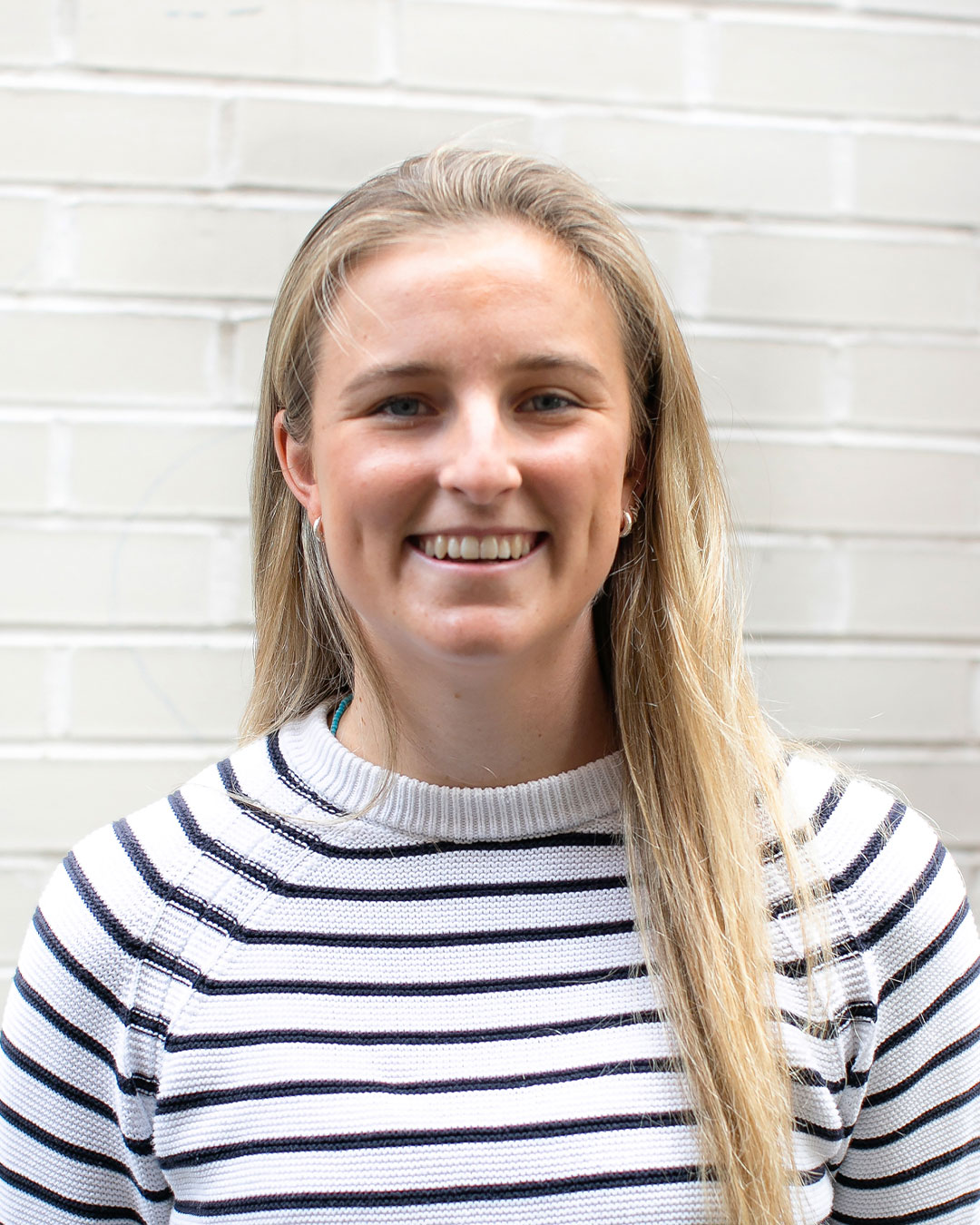
Chiara Dognini
Chiara is a graduate from the Politecnico di Milano. Before coming to London to study at the LSA, she had been living in Milan where she worked for Giancarlo de Carlo & Associates. Since then, Chiara has worked at engineering infrastructure firm, MSE, and has collaborated on an architectural magazine published by the Italian newspaper, Corriere Della Sera.
Chiara recently won second prize at the Villard:19 international architecture competition, with a project focusing on the reconstruction of Sicily’s coastal landscape and social ramifications of illegal buildings.
She is now with Grimshaw Architects as part of the London School of Architecture practice placement programme.

Christian Georcelin
Since graduating from the Bartlett School of Architecture in 2014, Christian has garnered experience in a myriad of design work places: from fabricating art installations at Joseph Waller Fabrication to designing botanical biomes and metro stations utilising parametric interfaces at Grimshaw Architects and Arup Associates respectively.
Christian is interested in the monumental and the forever-changing social and economical challenges of inner city living; he currently works at Haworth Tompkins, which focuses on residential housing and theatre renovation.
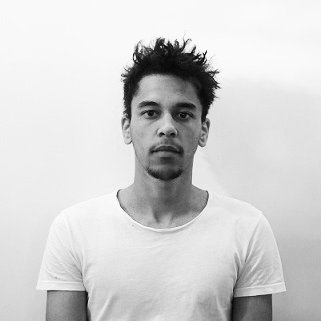
Christian Kennedy
Christian completed his Part 1 at the University of Nottingham in 2017. Whilst there, he won a design competition to construct a pavilion in Ningbo, China. He was also a co-editor at DISS., a student magazine and has worked as a photographer at various university events. Since graduating, Christian has since worked at Foster + Partners as an Architectural Assistant and will be remaining there during his practice placement the LSA. When not in the studio, he enjoys traveling to see obscure buildings.

Christina Njoku
Christina (she/her) grew up in the London Borough of Lambeth, surrounded by a vibrant tapestry that seamlessly weaves together historical charm with modern innovation – this ignited her curiosity for the built environment. She completed her Part I at the University of Portsmouth where she developed a passion for restoring underutilised areas into a creative and meaningful space.
Prior to starting her Part II studies, Christina worked with StudioTO London on educational and residential projects and as an Area Manager at Amazon leading a team of 40 individuals. As part of her LSA placement, she will be working at Allies and Morrison. Outside of the studio, Christina has a deep passion for video editing, web design and creating social media content.

Christopher Jones
Chris was born and raised in rural Suffolk. He escaped to London where he studied Landscape Architecture at both undergraduate and postgraduate levels at Kingston University, prior to becoming a chartered Landscape Architect in 2004.
Some years later, after delivering a range of landscape and multidisciplinary civic design projects, he completed his Part I at the London Metropolitan University where he won the best Integrated Design Audit prize and was nominated for the RIBA Bronze medal, the ELAG Sustainability award.
Chris is interested in contextual responses and design narrative, whether that be cultural, economical or environmental, and strives to make considered and referenced solutions to complex sites and communities.
Outside of work and study, Chris enjoys playing squash, painting and spending time with his family.

Christy Allen
Christy (she/her) studied her undergraduate degree at the Edinburgh School of Architecture and Landscape Architecture (ESALA), graduating in 2022. Her final degree project, based in Edinburgh investigates the relationship between people and landscape. The project proposed a School of Rural Studies – a place for academic study, exploring social, economic and political systems used to manage countryside and support rural businesses and communities.
On completion of her Part 1 studies she began working at HTA Design, a collaborative practice which specialises in housing design and delivers great places where people choose to live. The practice aligns with her own interests in the sustainable development of cities and strengthening community. Christy looks forward to continuing at HTA Design throughout her inter-practice year at the LSA.

Claire Seager
Claire graduated her part 1 in 2014 from The Bartlett School of Architecture. Since her undergraduate studies she has worked at PDP London and Hopkins architects, gaining experience on a number of commercial and residential projects. She is excited for the challenge that the LSA will bring, and is interested in using London as a test bed for ideas and experimentation. Claire is particularly interested in civic architecture and the importance of public space. She now joins SODA in her inter-practice year at the LSA.

Clara Calladine
Clara studied at The University of Brighton where she developed a multidisciplinary approach to design. She adopts a range of mediums to articulate complex multi-scalar relationships with particular focus on community focused design. Her final project was nominated for the RIBA Presidents Medal.
Clara spent two years working at FaulknerBrowns Architects on large scale leisure and master planning projects. During which she set up an illustration business to fund prospective travel and research projects. Along with art she loves cooking and hosting dinner parties.
She hopes to align her various interests with the support of her practice placement, Studio 8FOLD, to advocate for a more socially and environmentally sustainable future.

Clara Calladine
Clara studied at The University of Brighton where she developed a multidisciplinary approach to design. She adopts a range of mediums to articulate complex multi-scalar relationships with particular focus on community focused design. Her final project was nominated for the RIBA Presidents Medal.
Clara spent two years working at FaulknerBrowns Architects on large scale leisure and master planning projects. During which she set up an illustration business to fund prospective travel and research projects. Along with art she loves cooking and hosting dinner parties.
She hopes to align her various interests with the support of her practice placement, Studio 8FOLD, to advocate for a more socially and environmentally sustainable future.

Connie Pidsley
Connie completed her Part 1 studies at the Sheffield School of Architecture in 2020. She worked with both Design Engine Architects and DEDRAFT over the subsequent two years which has given her a wide range of experience from large scale education campuses to private residential projects.
Connie is driven by creating socially responsible and inclusive environments that are rooted in both their physical and social contexts. She believes that community centred design, with imaginative and tactile spaces, produces engaging architecture that has a positive impact on the wellbeing of those who use it. She thinks sustainability is critically important, and that it should be approached holistically throughout the design process and a building’s life. She explored this in her undergraduate design projects and dissertation ‘Circular Design: The Future of Sustainable Architecture?’.
Through her studies with the LSA and work with Mikhail Riches, Connie is looking forward to further researching these themes and learning about socially and environmentally sustainable architecture that makes a positive difference.
In her spare time, Connie enjoys going to the theatre and art exhibitions as well as keeping active through ballet, walking and swimming.

Connor Killingworth
Connor (he/him) completed his BA in architecture at Liverpool John Moore’s university, where he developed a keen interest in community and collaborative space. This influenced his CDP investigating how collaborative space can initiate creative design. Since then Connor has worked in a commercial real estate firm where he developed skills in design and project management on both large and small scale projects.Connor is now taking on a new challenge working with Orms during his placement at the LSA, where he is interested in learning more about reuse of buildings and developing a focus for his Critical Practice manifesto.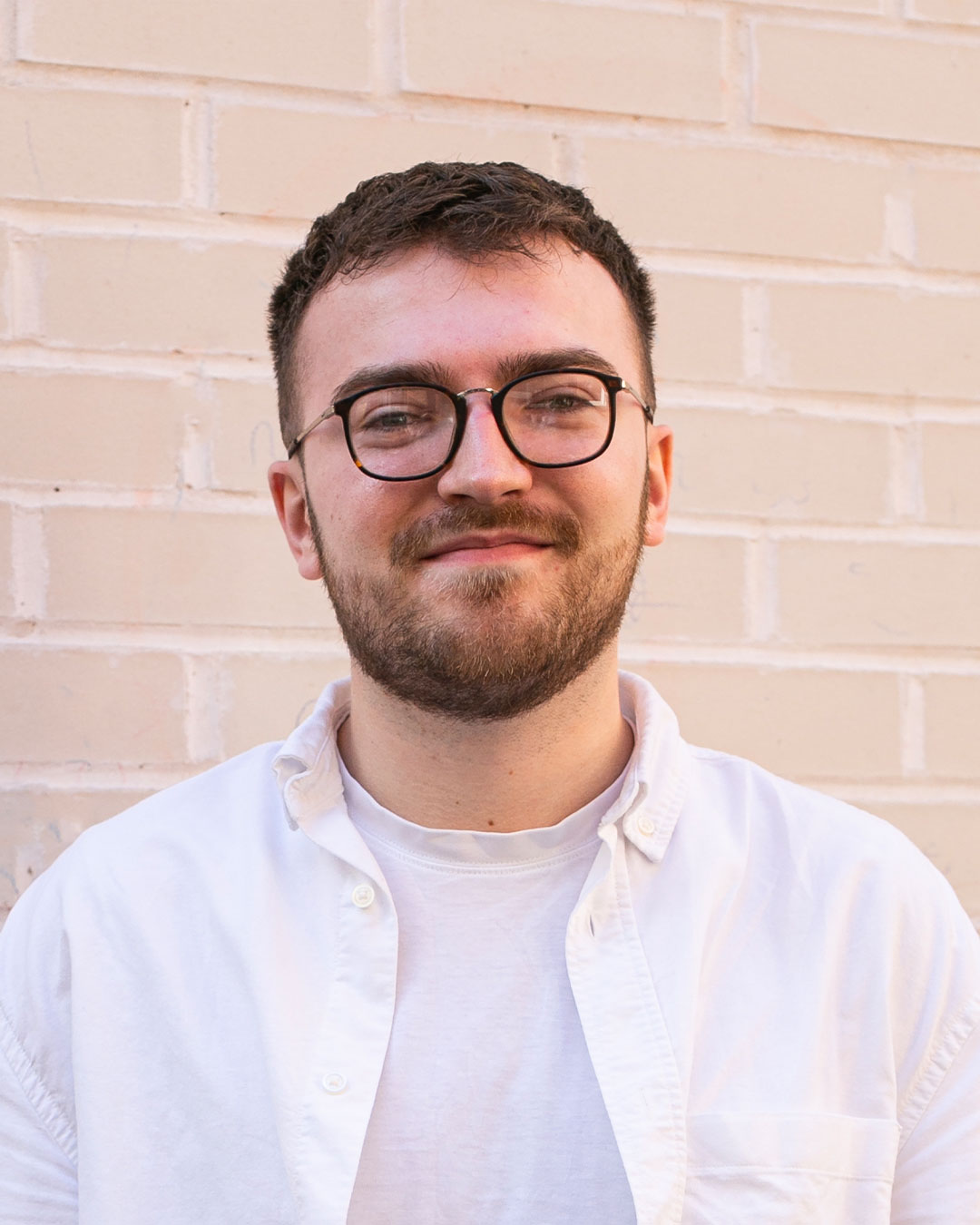
Conor Moses
Conor is an avid lover of cities. At the University of Cape Town, Conor’s projects grappled with ways in which architecture could engage with inequality. After graduation, he went on to work at Grimshaw in New York. Conor will be working for 5th studio for his LSA practice placement.
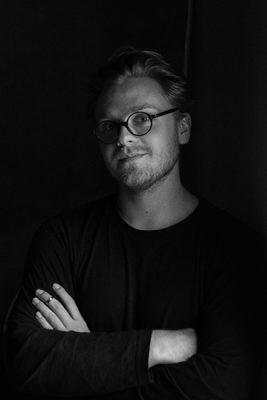
Conor Wilson
After spending time away from architecture after graduating – helping to open a cafe in South London and teaching English in Japan – Conor (he/them) started working with new practice Architect That at the beginning of 2023.Conor’s time in practice has provided opportunities to work on RIBA stages 1-4 for projects ranging from charging hubs for one of the UK’s fastest growing EV networks to luxury residential renovation for a private client in Los Angeles.Conor wants to explore how architecture’s everyday mechanisms can encourage a more equitable and enjoyable built environment to emerge from existing buildings and spaces.Outside of the LSA, Conor likes going to local independent cinemas and gigs, watching football, and working on personal graphic design projects.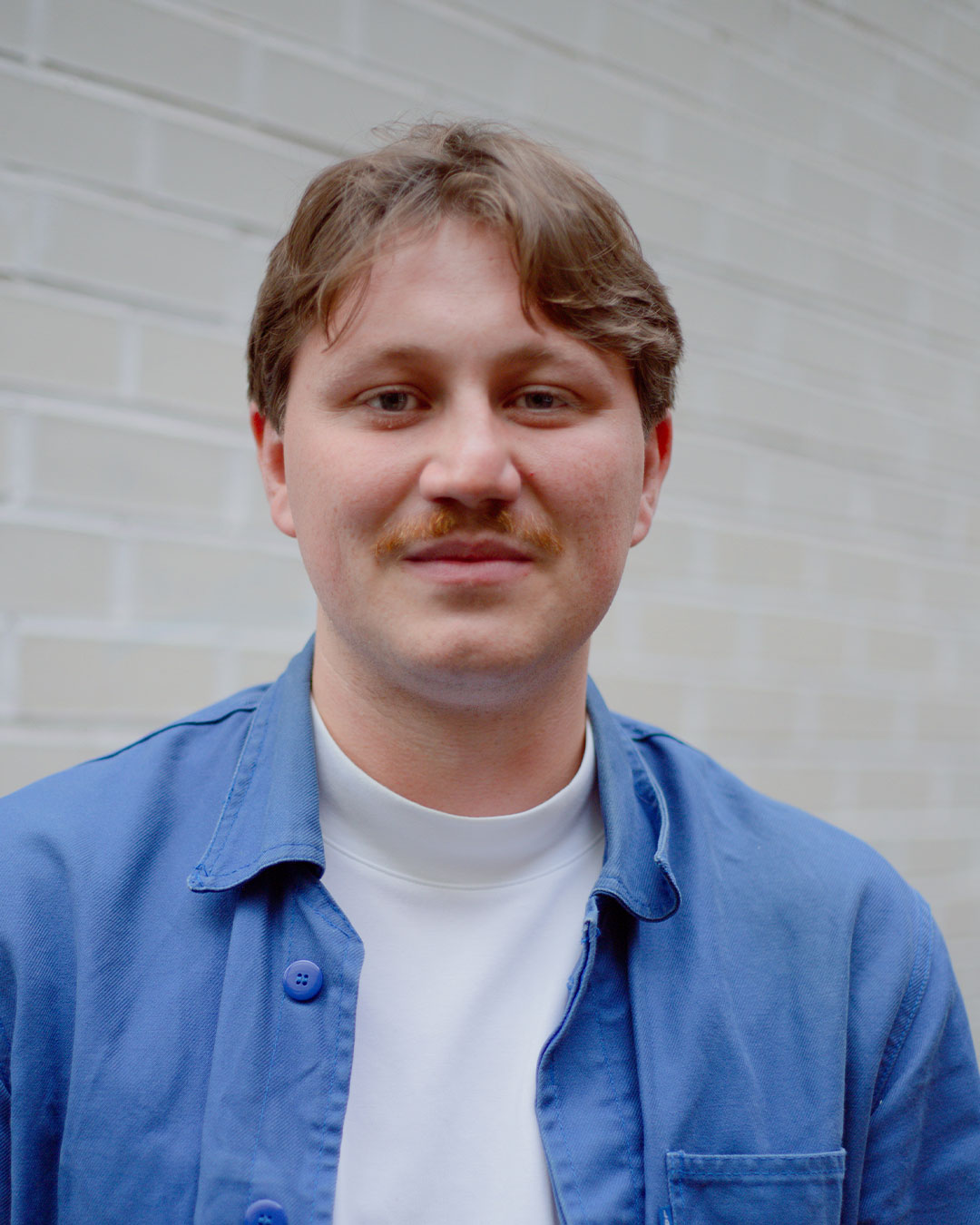
Constance Emery
Connie gained her Part 1 from Birmingham City University, graduating in 2019. While undertaking her studies part-time, she simultaneously worked for a small architectural firm assisting in the design and construction of residential projects.
Connie has since worked at WilkinsonEyre where she worked on a range of projects in varying stages. Her work has primarily focused on reusing and retrofitting old buildings to sustainably provide our future cities with character and history. While studying at the LSA, Connie will continue to work at WilkinsonEyre where she can put her findings from her studies into practice.

Cora McLean
Cora grew up on the South Coast and completed her part one studies at the University of Bath. During this time, she worked with contemporary architectural practice, AR Design Studio, in Winchester. Following her undergraduate study, she worked with the BBC on DIY SOS: The Big Build. She hopes to develop her architectural knowledge while working for Jestico + Whiles at the LSA.
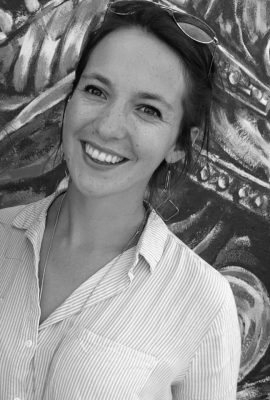
Corben Lai
Corben (he/him), a graduate of Central Saint Martins, focused on sustainable designs, particularly with the use of timber. After graduating, he worked with carpenters and joiners to comprehend the timber industry and its intricacies. He later joined MW Architects contributing to new builds, residential renovations and technical designs.
At LSA, Corben will continue to work with MW Architects on residential projects. In his spare time, he whitewater kayaks and explores new rivers in Wales documenting the impact of river erosion.

Craig Page
Craig grew up in the South Downs near Brighton and is a graduate of the University of Kent. Arriving in London he moved around live-work artist warehouses and guardianships where he developed a deep love and understanding of communal living, work and play. Between part 1 and 2 he constructed installations and music sets at Burning Man, Glastonbury and the Jools Holland Show and worked with Studio Gil. He is doing his LSA placement with Marcus Beale Architects. Craig’s interests are community engagement, craftsmanship through making sustainable design models and low-end music.

Crispin Kelly
Crispin is chief executive of Baylight, an award-winning development company which has been developing commercial and mixed-use property in London for over three decades. With the ambition of making better ordinary housing, Baylight has now set up Groundplan, whose architects include Sergison Bates, Tony Fretton, Peter Salter and Florian Beigel. Crispin is a former president of the Architectural Association, where he also studied architecture. He is the founder of the Baylight Foundation, a registered charity promoting education and the arts with a particular emphasis on the built environment. Crispin is also the chair of Open City.
Crispin was the inaugural Chair of Trustees at the LSA, acting in the position until January 2024.
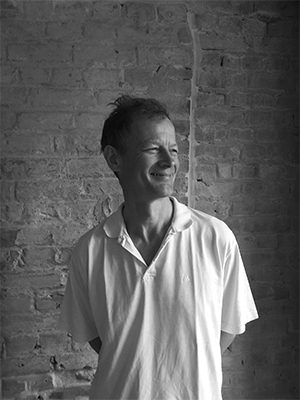
Cristina Gaidos
Cristina grew up in Bucharest where she attended architectural drawing lessons and volunteered in social participatory architecture with the Arhipera Group, designing and building cheap housing for communities living in extreme poverty. This experience along with growing up in a post-communist city directed her attention towards the social impact of architecture and adaptability of architectural forms. She finished Part 1 at the Glasgow School of Art and, seeking to diversify her experience, started working in interior design with State of Craft. There she broadened her knowledge of materials and developed an interest for furniture design and detailing. Throughout the year she worked on one of the biggest country houses in the UK as well as a private house in Aspen. She will be with ORMS for her practice placement.

Crystal Grimshaw
Crystal (she/her) has a strong interest in architecture that focuses on society, community, urban development and environmental awareness. Her final undergraduate project at Newcastle University examined the use of water, wilding and sustainable practices. Here, she developed an ecosystem enhancement strategy that created a dynamism between building and wilderness. Her dissertation explored people and place-making, drawing on the theories of Aldo Van Eyck. Crystal’s starting point is discussion, research and drawing by hand. She has developed her ideas further over the last 12 months at MEPK Architects, working on projects from social rent housing, private residential developments and master planning schemes.

Cyril Kwok
Being born in Hong Kong and sent to study in the UK since his teenage years, Cyril’s unique perspective towards architecture has been shaped by the blend of Eastern and Western cultures.He graduated from the University of Sheffield with a strong passion for the human-centric designs, especially focusing on the cultural and heritage aspects. His professional journey began at EPR Architects, where he primarily worked in masterplanning and cultivated an interest in holistic placemaking strategies. Before joining the LSA, Cyril (he/him) took a gap year to travel abroad, immersing himself in diverse cultures. He also took part in an architecture spring school programme, where his design work was recognised as the best idea among his peers.Cyril is currently working at Studio PDP for his practice placement. Outside of work, he enjoys staying active at the gym, cooking, and exploring new destinations.
D’relle Small
Daisy Tuckwell
Daisy is the LSA’s Operations Coordinator. Her academic background is in business administration and she has worked in the higher education sector for over 3 years. She was previously employed at the University of Southampton, where she worked as a member of the Student Experience Team for the Faculty of Social Sciences. Her role was to advise students on pastoral issues, provide administrative support to academic staff and coordinate events within the faculty.
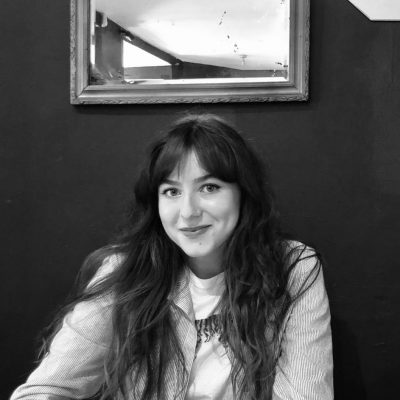
Daniel Barrett
Daniel obtained his Part I at Newcastle University in 2017 where he developed a passion for Japanese craft and aesthetics and a hands-on approach to design, using sketches and conceptual models. Graduating with First Class Honours, Daniel’s final project was nominated for the RIBA Bronze Medal.
Daniel is interested in humanitarian architecture and has produced research on the refugee crisis in Europe, analysing how architecture could serve to revitalise the identity of alienated refugees.
In addition to this, Daniel has worked extensively on intimate, residential projects in London. He has also worked for Weston Williamson + Partners, where he was involved with multiple Crossrail projects, taking on a technical role within the team.
During his time at the LSA, Daniel is working at One Works.
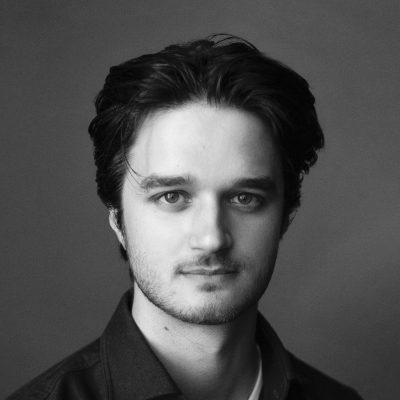
Daniel Booth
Dan graduated from the University of Plymouth in 2016 with First Class Honours. Since then, he has gained experience in both large and small practices. While at the LSA, he worked for TDO Architecture, where he was involved with a multitude of projects at varying scales, from a Clerkenwell Design Week installation to a large scale housing scheme in Bristol.
He was part of the Emerging Tools Design Think Tank which proposed an alternative model for sustainable urban development, focusing on responsible food production. The project was published by BBC Good Food, FutureArc and Citizen magazine.
His thesis project focused on the redevelopment of existing structures and how social engagement through design can form a safer community. He situated the project in The Stratford Centre in the year 2050, when the shopping complex became redundant.
Outside of architecture, Dan enjoys making furniture as well as designing and fitting out his narrowboat, where he lives with his partner and his forever growing plant collection.
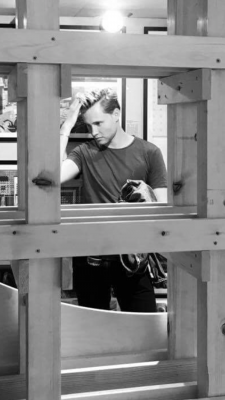
Daniel Davis
Daniel Davis is a programmes manager with a wealth of experience primarily in start-ups and scale-ups across a broad range of sectors including architecture, academia, local government, real estate, hospitality, culture and technology.
In 2022 he completed studies at the Bartlett School of Architecture, receiving an MA in Architecture and Historic Urban Environments. The programme – addressing the built environment’s contribution to planetary crisis – catalysed a commitment to understanding and responding to the social, economic and environmental inequity ingrained in our built fabric, and prompted a deep interest in education’s transformative potential as an agent of positive change.
He joined the London School of Architecture in September 2023 to lead its professional learning programmes, which aim to build a culture of lifelong learning in design and construction that ultimately places the built environment sector at the vanguard of our essential transition to a green economy.
Launching in November 2023 following a successful pilot earlier in the year, his contribution spans the strategic, creative and editorial components of the programme, and aligns with his particular passion for scaling purpose-led projects, programmes and organisations.
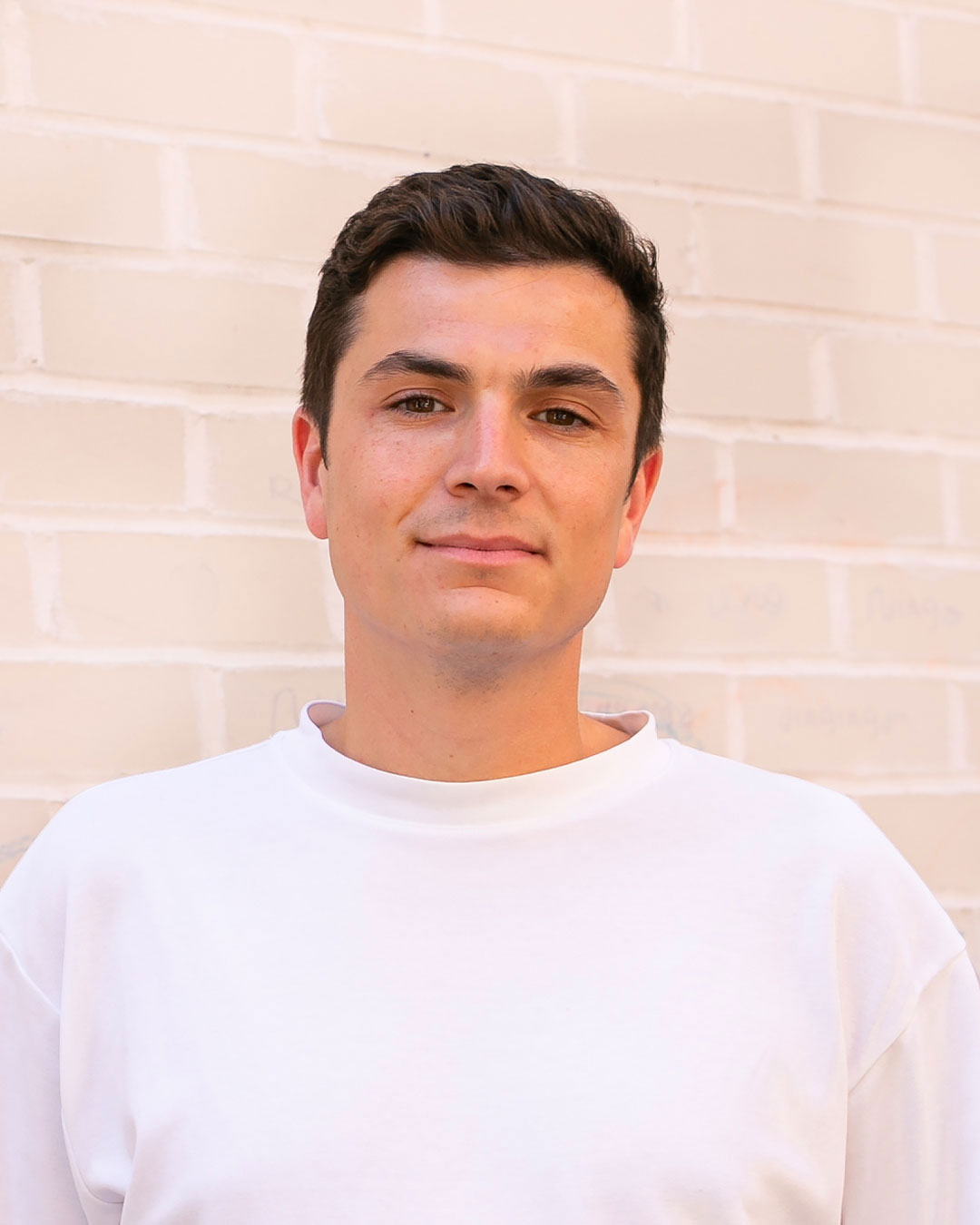
Daniel Gava
With over twenty-five years of experience in the international design industry, Daniel Gava is a highly respected board advisor. In his distinguished career, he has held pivotal roles in marketing, PR, sales, and in the board of directors of top international high-end furniture manufacturers in Europe and the United States.
Based in London since 2011, Daniel operates as an independent board advisor and works with design companies, assisting them in staying ahead of the curve and maintaining their brand’s relevance. He leverages his extensive knowledge of the design industry’s dynamics and key players to provide valuable insights and guidance. A passionate innovator and connector, Daniel has been a major influence in the London design scene for many years, advocating for creativity, design culture, inclusion and promoting a smart approach to business and relationship building.
Current and past collaborations include among others Arper, Minotti, Moroso, Virgin Galactic, Poltrona Frau, architect and designer Michele De Lucchi, Magis and the Italian Chamber of Commerce and Industry for the UK. Daniel is a Design Patron of the Design Museum, Ambassador of the London School of Architecture and has been nominated as Testimonial for the International Italian Design Day 2022 by the Italian Consulate in the UK.

Daniel Lee
Daniel was drawn to the LSA because of its unique relationship to the city and how it connects practice and study with different spaces in London. Daniel’s research as part of the school’s Soho project revealed an opportunity to use redundant spaces in the city, as a result he has been involved in finding and securing a studio space for the school in the centre of Soho on a rent-free basis.
He has previously studied at Greenwich University where he gained a first class degree and won the architecture cardboard medal award 2008, PLB award in 2011, and outstanding achievement in environmental design 2011 for his final year project.
Dan has worked in various practices and in different fields. Interested in collaboration and participation within architecture, he has run workshops in collective design and building across Europe. His interest in engaging different people in these processes has led him in 2014 to set up The Field: a community project space in New Cross, south London in 2014.
Daniel has been teaching as a first year design tutor at London Southbank University 2014-2015. He is currently on his placement at aLL Design Worldwide.

Daniel Marmot
Daniel is an architect and co-founder of Artefact which designs homes, community and cultural projects that reflect the culture of their users. Working collaboratively with clients and communities, his work marries the craft of architecture with a commitment to delivering projects that seek to bring joy to their users while minimising carbon in construction and in use.
Daniel studied architecture at University of Cambridge and the Bartlett School of Architecture. Prior to founding Artefact, Daniel worked as an Associate at Henley Halebrown, leading educational projects, residential developments, masterplans and research studies for Local Authorities across London. He has previously worked at urban design practice Publica, Alison Brooks Architects and MVRDV in Rotterdam. Daniel has taught design studios at the University of Nottingham and Central St Martins. His writing and work have been widely published and exhibited, and he is a mentor on the FLUID Built By Us Programme.
Daniel is a First Year Design Tutor at the LSA.

Daniel Njoku
Daniel Njoku completed his undergraduate studies at the Leicester School of Architecture, later working at Design studio architects and full-time at GPAD London ltd for his year out.
For the past two years, his work with “Arts and Creatives Ltd” (a freelancing team of designers) has driven him to improve the working world for future creatives. He has created competitions for young architects with A+C Ltd and competed in international competitions by the RIBA (Re-imagining railway stations) and Evolo skyscraper 2021.
His work in practice mainly revolves around residential and commercial developments in London and Leicester. He explores housing design and artistic spaces, considering ‘genius loci’- the spirit of the place.
Daniel is currently at Maccreanor Lavington, where he will continue his placement and career at the LSA.

Daniel Njoku
Daniel Njoku completed his undergraduate studies at the Leicester School of Architecture, later working at Design studio architects and full-time at GPAD London ltd for his year out.
For the past two years, his work with “Arts and Creatives Ltd” (a freelancing team of designers) has driven him to improve the working world for future creatives. He has created competitions for young architects with A+C Ltd and competed in international competitions by the RIBA (Re-imagining railway stations) and Evolo skyscraper 2021.
His work in practice mainly revolves around residential and commercial developments in London and Leicester. He explores housing design and artistic spaces, considering ‘genius loci’- the spirit of the place.
Daniel is currently at Maccreanor Lavington, where he will continue his placement and career at the LSA.
Daniel Ovalle Costal
I am an architect (ARB registered & RIBA Chartered) and Master of Architecture and Urbanism with Distinction (Architectural Association Design Research Lab).
Daniel is the co-leader of the Design Think Tank module for First Year students.
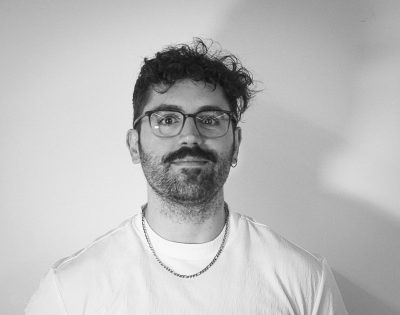
Daniel Paigge
Daniel graduated with a First from the University of Nottingham, before spending 2 years at SimpsonHaugh in Manchester and London where he developed his knowledge of project feasibility, early stage work and elegant design. During the LSA he worked 3 days a week at Spanish multidisciplinary firm IDOM.
Daniel is passionate about the intersection between beautiful design and building sustainably amidst the environmental crisis. At the LSA, Daniel designed an urban solar park for the roof of the ExCel Centre, which he pitched to the CEO. He was also part of a team which won the ‘Game Changer’ LFA award for an alternative design of Custom House station in the Royal Docks.
His thesis project imagined the white collar workplace of the future: an urban forest imperceptibly blurred with conditioned workspace. A place where serendipitous encounters, recreation and ecological vitality are as equally prioritised as productivity.
When he’s not working, he can be found socialising, cooking or producing music.

Daniel Stone
Daniel (he/him) is intensely interested in sustainable, humanist design and has a profound believer that the same question, in different contexts, will receive different answers.He studied at the WSA and RMIT, and has worked for IDK and Architecture Initiative.
Daniel Wood
Daniel is a graduate of the MA (Hons) Architecture programme at the University of Edinburgh and Universidad CEU San Pablo, Madrid. His undergraduate work was selected to be shown across Scotland as part of the A&DS touring exhibition. Daniel worked at RMA in Edinburgh, before moving to London to join AL_A, where he will continue to work as part of his LSA placement.
One of Daniel’s closest interests is film. For three years running, he has been a selected participant of the young cinephiles’ programme at the Festival de Cannes.

Dann Jessen
Dann is a Director at East. He graduated from University of East London and Aarhus School of Architecture in Denmark. Since he graduated in 1998, he has been teaching at University of East London, Academia de Architetura di Mendrisio, Switzerland, the Cass School of Architecture, Umeå School of Architecture, Sweden, and currently, the Architecture Association School of Architecture. He regularly lectures in the UK, Europe and Brazil, and was a Research Fellow at the Royal College of Art and University of Westminster from 2014-18. He has run and contributed to international workshops in Belgium, Sweden, Portugal and Brazil.
Dann is a First Year Design Tutor at the LSA.

Dante Hall
After graduating from the University of Nottingham in 2016, Dante worked for two years at Studio Anyo, where he took on a leading role in a £100m modular mixed-use development in Queensway, London.
During his first year at the LSA, Dante worked for DeMatos Ryan on the V&A Museum of Childhood. He was also part of a design think tank proposing an alternative model for sustainable urban development based on the responsible production and consumption of fresh food. In 2019, this research was published by Citizen magazine, FutureArc, and the BBC.
His Second Year thesis project proposed a new urban typology for London, combining housing and industry. Building on research by Dr. Frances Holliss, he proposed three typologies of industry based on their relationship to the home and developed a new spatial design strategy.
Dante is currently working at Allford Hall Monaghan Morris (AHMM) on a mixed-use project in Kings Cross exploring alternative methods of sustainable construction.
Outside the world of architecture, Dante enjoys middle-distance running, competing regionally in the 800m and 5,000m.

Dara Edmondson
Dara was born in the Dominican Republic and grew up in Manchester, where she completed her Part 1 at the Manchester School of Architecture. During her year out in practice, Dara worked at CVDB Arquitectos in Lisbon, working on a range of proposals within the public and residential sectors.
She has an interest in sustainable and contextually driven architecture and lately becoming passionate about urban design strategies that cross boundaries between art, fashion and architecture. Whilst studying at the LSA, Dara will be working with RESI as part of her practice placement.

David Baker
David is the Studio Manager and is in charge of A/V and technology at LSA. David attended London School of Communication and was awarded a Bachelors degree in Interaction Design. His thesis analyses the future of augmented and mixed reality’s and how the meta verse is shaping and changing the way we think and view our reality.
He strategically plans digital systems and technical capacity. David has a range of skills in graphic design, motion graphics, music production, video editing and photography, and also in 3D work and AR.
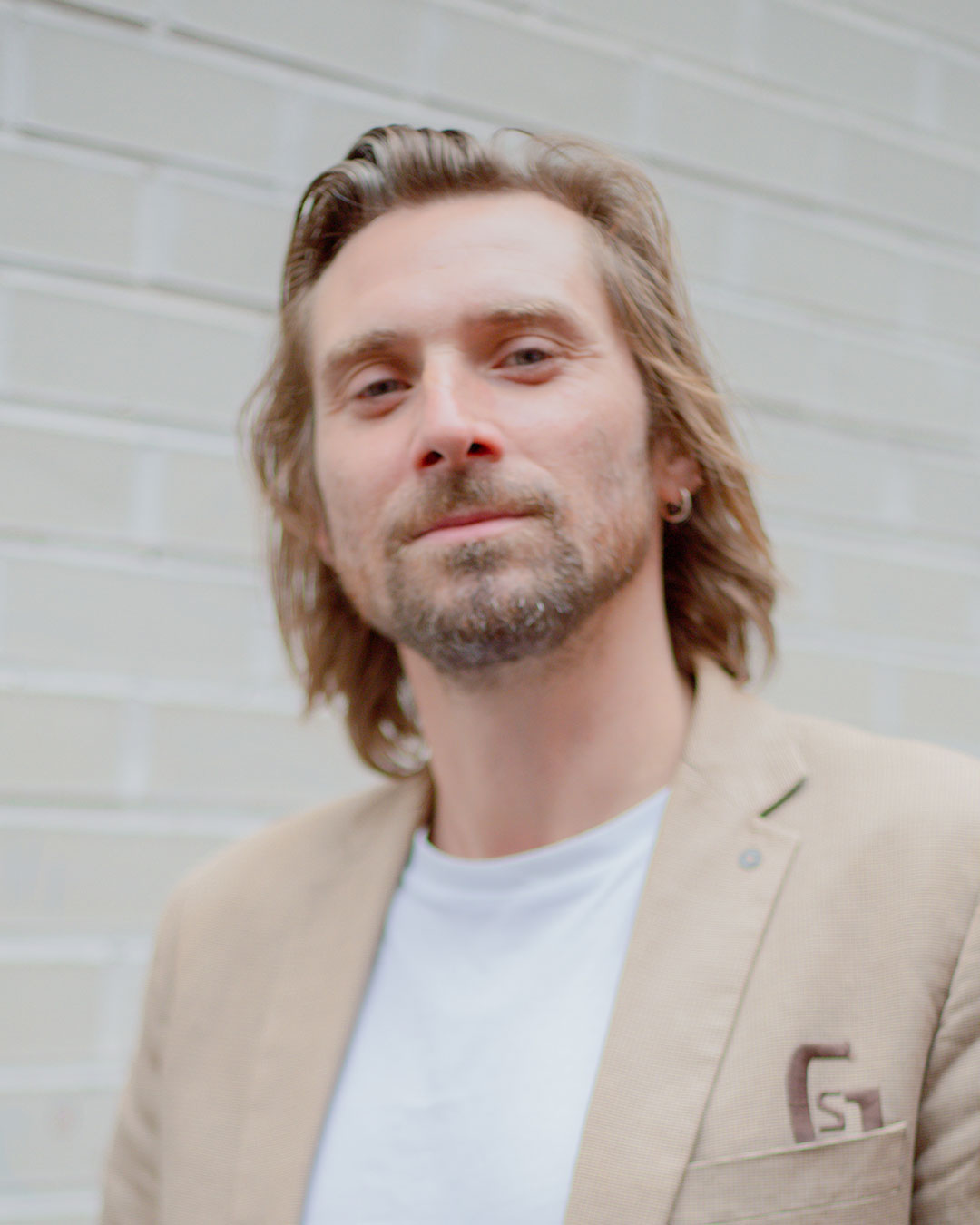
David Janosi
David is a graduate from the University of Bath. His diploma project was a co-working village for people with special needs. After graduation David worked in his hometown, Budapest at Bártfai-Szabó Építésziroda, later joining Mills Power Architecture in North London, where he will continue to work during his Inter-Practice Year at the LSA. At the LSA David wants to focus on the social and political side of the profession and explore how an interdisciplinary practice could contribute to socially and ecologically sustainable cities. Outside architecture David is organises a 20 day-long summer camp for children every year.

David Knight
Dr David Knight is a designer, strategist and author, and a founding co-director of DK-CM, an architecture, planning and research practice which is focussed on making work in public, from buildings and public spaces to design guidance, spatial policy, urban strategy and research.
David holds a PhD from the Royal College of Art concerned with the politics of planning knowledge. He is the co-editor of “Public House A cultural and social history of the London pub’ with Cristina Monteiro (2021), co-author of ‘SUB-PLAN: A Guide to Permitted Development’ (2009) and has exhibited, lectured and published widely. He has also been a teacher of architecture since 2005, including roles at the University of Brighton, the Royal College of Art and Kingston School of Art. David teaches, lectures and writes internationally, has served as a trustee of The Architecture Foundation and is an external examiner at the Royal Institute of Technology in Stockholm.
David is the module leader for the Design Cities and Design Direction First Year modules at the LSA.
Davina Mallinckrodt
Davina is director of Cultural Agenda, a leading marketing and public relations agency specialising in the field of architecture, design and decorative arts. She is a patron of the Design Fund for the V&A and sits on the Curatorial Committee of the Design Museum. Davina supports a number of charities and is on the advisory panel of IntoUniversity, an organisation which offers an innovative programme that supports young people from disadvantaged backgrounds to attain either a university place or another chosen aspiration.

Dawa Pratten
Dawa graduated from Plymouth University in 2012 where he was nominated for the RIBA Bronze Medal. He then moved to China where he completed an internship in Shanghai, working on concept fashion stores for new Chinese brands and writing for a local magazine. Returning to the UK, he worked in Bristol in urban design helping to complete masterplans for Torbay and several universities. After a year he returned to Shanghai, to study Mandarin for several months at Jiao Tong University, and to explore China. He is currently working at Citizens Design Bureau on a number of projects including The Manchester Jewish Museum and The Sondheim Theatre.

Deborah Saunt
Deborah gained her PhD with the RMIT Practice Research Programme. She has held academic appointments at École polytechnique fédérale de Lausanne and the University of Cambridge, and is currently the Eero Saarinen Visiting Professor at the Yale School of Architecture. She is a Founding Director of the London School of Architecture and is now one of its Trustees.

Declan Wain
Declan gained his Part 1 from the University of Bath in 2021 where he developed his passion for socially and environmentally sustainable design. His thesis project ‘Almus’ addressed food insecurity in the Bronx, with a scheme that focused on community engagement, education and visibility into the processes involved in agriculture.
As part of his undergraduate studies, Declan worked at Lewellyn Harker Lowe architects in Somerset and Jeff Kahane + Associates in London, working on residential and community projects developing his knowledge in contemporary design as well as conservation.
At the LSA, Declan will be undertaking a placement with AHMM, where he looks forward to working on larger scale projects and engaging and collaborating with others.

Del Hossain
Del Hossain is the Managing Director of Adrem Group, London’s first specialist Architecture and Design Careers Agency. Originally qualified as an Architect, he practiced in the offices of Lord Norman Foster before changing direction and becoming a qualified Wellbeing Psychologist, Strategic Advisor and Executive Business Coach. He is a regular speaker at several universities including the RCA, UCL and Manchester University and an Executive Editor to the RIBA’s Business Books series. He was awarded London’s Business Mentor of the Year in 2012 and been invited to the Princes Charities ‘Mosaic Associates Committee’ mentoring children within inner cities realise their ambitions.

Delshad Forouhar
Delshad completed her Part 1 at the University of Sheffield in 2020. Throughout university, her design projects focused on improving and enhancing the relationship between the community and the built environment. Since graduating, Delshad has spent two years in practice working for KLH Architects. She has worked on projects from healthcare to a large-scale assisted living residential scheme. Recently she developed an interest in the public realm and how we interact with the spaces around us, the spaces we make and how we can improve health with the quality of design, aiming to incorporate this within her future work. During her first year at the LSA, Delshad will be joining Chetwoods Architects for her practice placement.
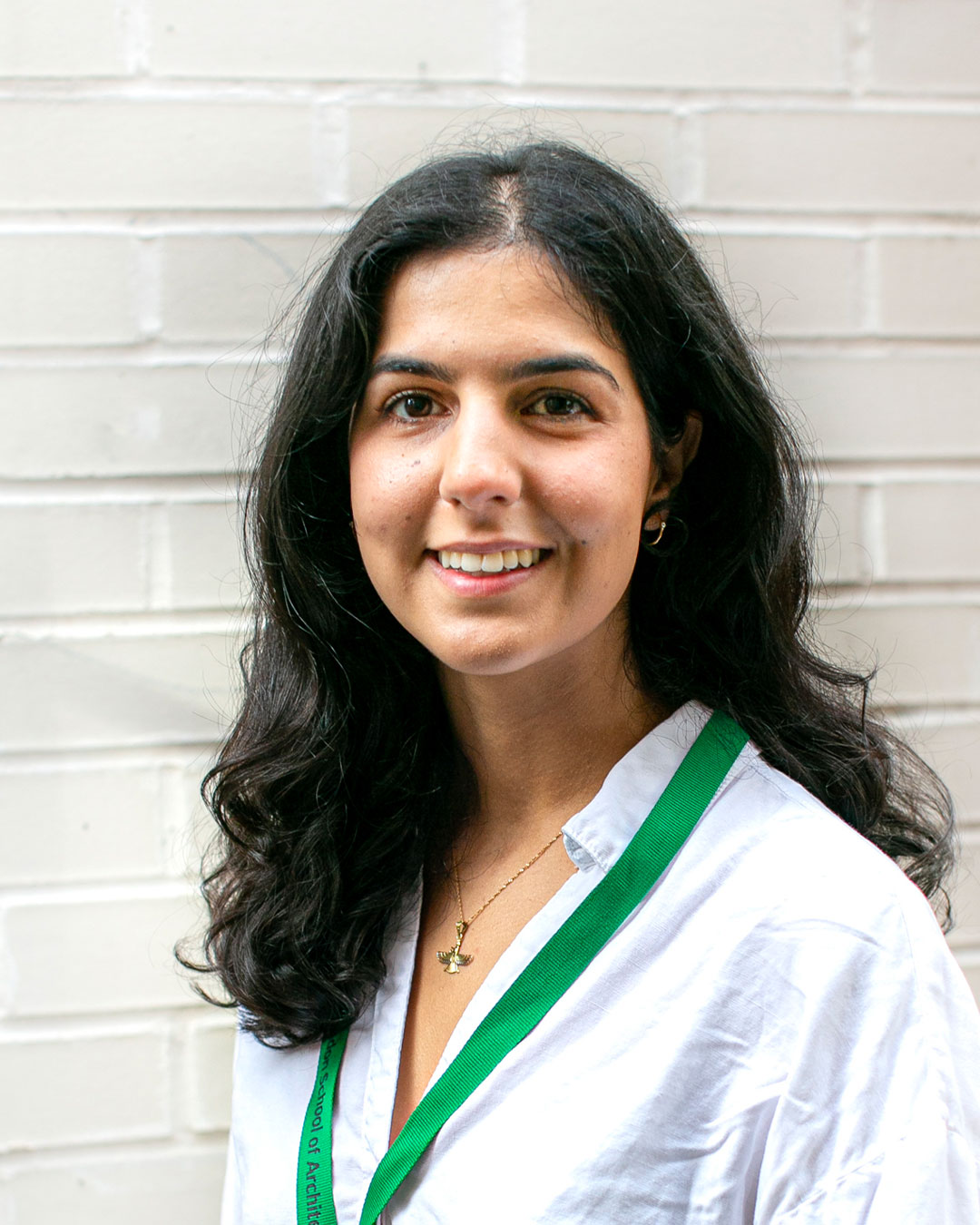
Denizhan Peker
Denizhan Peker (he/him) graduated from the Manchester School of Architecture with First Class Honours in 2024, while working part-time at IDS, a modular design firm, and serving as treasurer of the Manchester School of Architecture Student Society. He is currently working at Büro Ole Scheeren during his LSA inter-practice year. Denizhan’s final-year project, Weavescape, redefined fast fashion by transforming old garments into new through innovative upcycling technologies. The project envisioned a factory utilizing a hyperloop to transport textiles between Manchester and London, merging traditional weaving with AI and automation to create a sustainable textile manufacturing model that also aimed to enhance local workforce skills in emerging technologies. Outside of architecture, Denizhan enjoys playing basketball and sailing.
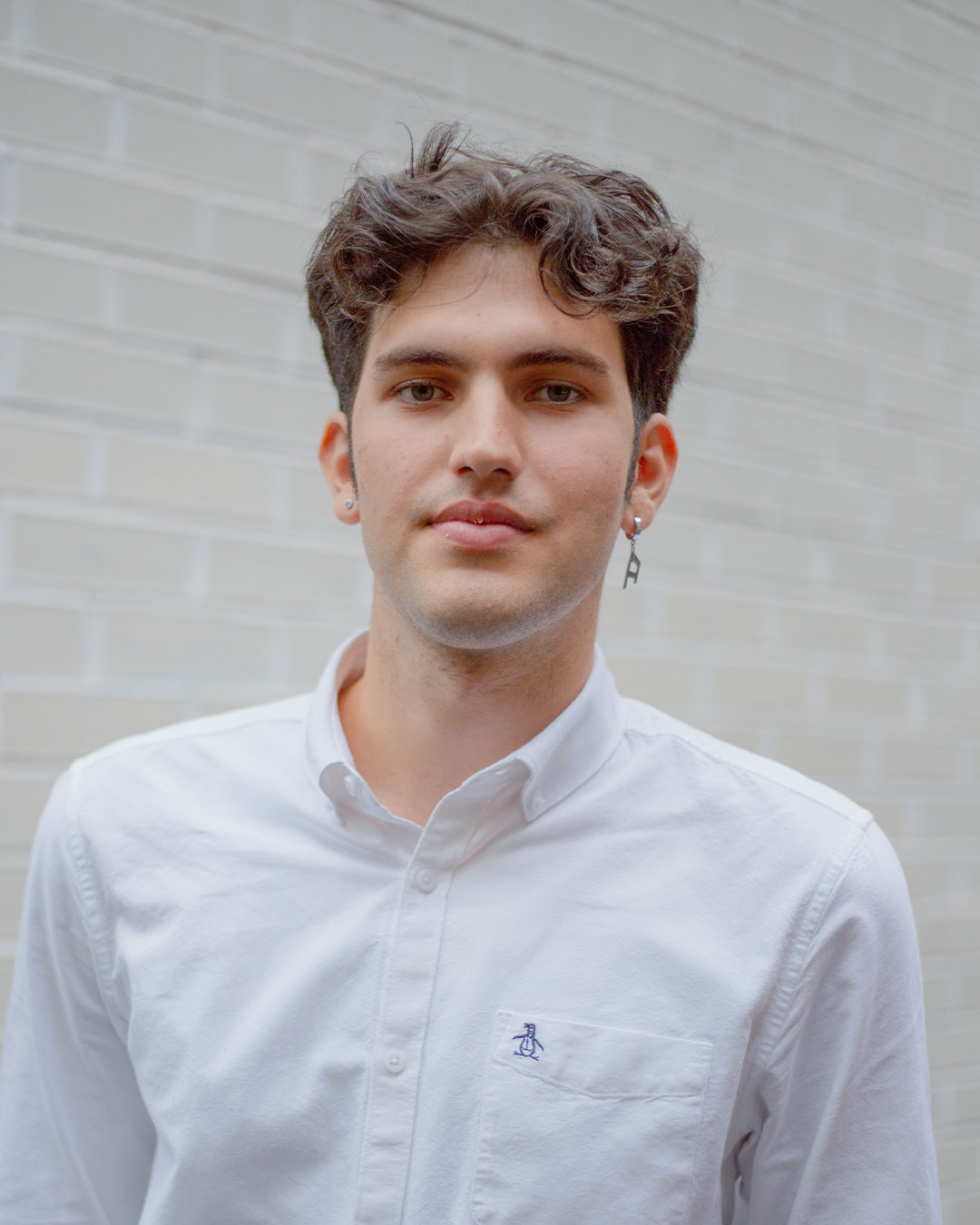
Dev Navekar
Dev graduated from the Leicester School of Architecture where his final year project aimed to reignite the lost creative arts in Berlin’s Tempelhof district using sculpture as a means to bring the local community together and form a nexus of design.
He has since worked at a small practice in Leicester where he was able to help design projects within the local community and later, a construction company which provided him with an alternate perspective on the design process.
Whilst studying at the LSA, Dev hopes to explore themes such as sustainable growth and the production of morally responsible architecture so that people can experience more fulfilled lives. For his practice placement, Dev will be working at John McAslan + Partners.
You can usually find Dev in a museum or gallery in his spare time.

Dipali Vassantrai
Dominic O’Dea
Dominic (he/him) grew up in South London before completing his Part I at the University of Liverpool. During his time there his design purpose focussed on people, equality, and sustainability with a keen attraction to materiality and textures.
After graduating in 2021, he spent a year volunteering full time for the humanitarian architecture charity Article 25 based in Canary Wharf. Here he worked on 3 international healthcare projects in Nepal, Morocco, and the Caribbean until he applied for his Part II MArch at the London School of Architecture.
While at the LSA, Dominic is working at WilkinsonEyre, where he hopes to continue developing professionally and creatively, while keeping his humanitarian and sustainable roots at heart.

Dominika Gozdek
Dominika (she/her) graduated with a Bachelor’s degree from Ravensbourne University London, UK. Since then, she has worked in architectural offices on a variety of projects, ranging in scale and typology. Currently, she is doing her LSA practice placement at Fletcher Priest Architects, where she has been working for a year. Through her practice, she explores her interests in the circular economy, adaptive reuse and creating meaningful spaces for people and communities to thrive in. Outside of architecture, you can find her sketching or throwing ceramics.

Dominika Pilch
Dominika was born and raised in Krakow, Poland where she developed her passion for sustainable conservation and adaptation of historic buildings. She then studied architecture at the University of the Arts London, where she developed a passion for placemaking, community support schemes, and urban sound landscapes. After graduating, she interned with GD Studio where she worked on restaurant interior design projects within heritage buildings.
While at the LSA, Dominika is working at daab design architects on large infrastructure projects and affordable housing. She is passionate about creating intersectionally inclusive cities for struggling communities and individuals, especially designing for non-neurotypicals such as people with adhd or autism. She is a keen photographer and experimental product designer with a background in textiles and woodworking. In her free time, she explores London through cycling and walking, discovering new places and ideas.

Dougie Haseler
Dougie completed his undergraduate studies at the Mackintosh School of Architecture before moving to London to work for Waldo works, where he developed a skillset in joinery detailing, working on a number of high-end interior architecture projects.
At the LSA Dougie will be undertaking a placement with Smith and Brooke Architects, alongside which he hopes to explore an interest in socially sustainable architecture and increasing mobility in the urban realm.
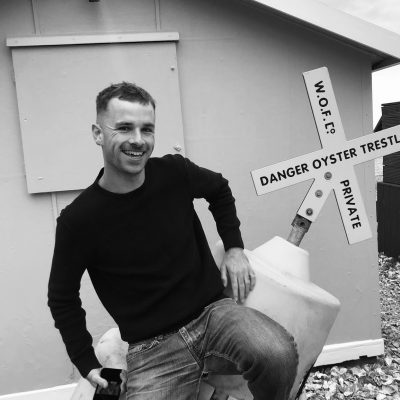
Dr Kat Martindale
Kat is a researcher, writer, lecturer and urbanist with academic qualifications in architecture, urban design, geography and planning policy for which she has been awarded nine international scholarships and awards. Her PhD focussed on the role of public protest as a form of community engagement in the development process and her ongoing research is split between public engagement, housing and public space, and the practice of research in architecture.
Before launching Architecture + Urbanism Research Office in 2018, she was Research Director for a large architecture practice based in Sydney and then Head of Research and Innovation at the RIBA, leading the restructure and relaunch of the President’s Awards for Research. Kat has worked for academic institutions, private consultancies, think tanks and government offices in the UK, US and Australia including Cambridge University, Sydney Opera House Trust, Potomac Institute for Policy Studies and the NSW Urban Design Advisory Service. She teaches on graduate architecture courses at Toronto’s Ryerson University and Nottingham University, and her forthcoming book, Research for Architectural Practice, will be published by Routledge later this year.

Duncan Graham
Duncan studied architecture at the University of Nottingham before spending two years at Allies and Morrison, where he gained experience working on a range of residential, commercial and education projects.
While at the LSA, Duncan has spent much of his time researching the future of transport in London. In his first year, he proposed a new strategic cycle corridor across the capital, before joining a team studying the effects that a reduction in personal deliveries in London might have on the city’s streets. Duncan continued this theme in his Second Year thesis project, where he proposed a framework for the future development of London’s arterial roads following a predicted collapse in car use and ownership.
Duncan hopes to put the knowledge he’s gained at the LSA to good use, pursuing his interest in solving strategic problems in London with the aim of creating a better urban environment.
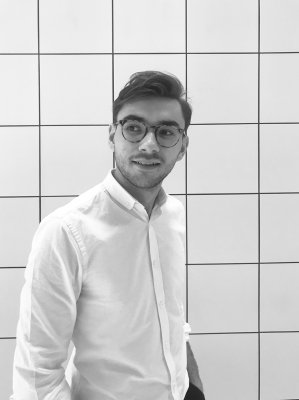
Duncan McNaughton
From Wellington New Zealand, Duncan is currently working at Scott Brownrigg. Before studying at the LSA, Duncan tutored first year architecture at the University of Victoria where he also completed his undergraduate studies. Duncan’s current research interests include collage, 1990s OMA and thermodynamics.
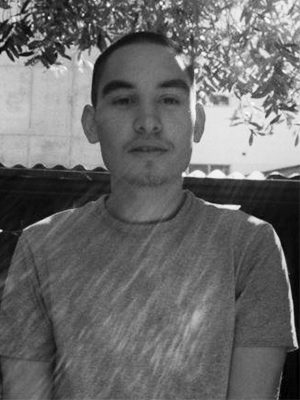
Dylan Hopwood
Raised in Jersey, Channel Islands Graduated from the University of Brighton, obtaining a BA in Architecture. Interests include sustainable / circular architecture during my undergrad studies Recent interests include contemporary urban interventions to create resourceful cities which manage to be both ecologically and economically resourceful Comprehensive experience working within sectors such as large-scale social housing and Healthcare during a two-year placement in Jersey Practice placement during first year at LSA with Grimshaw.
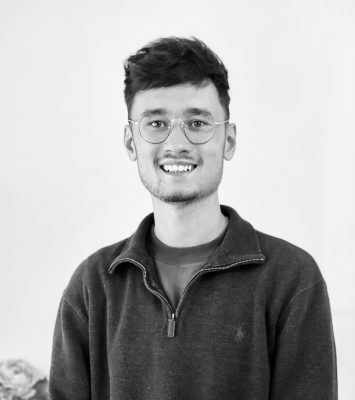
Eddie Blake
Eddie Blake is an architect. He trained at the Mackintosh School of Architecture, Glasgow, Westminster University and the Architectural Association, he has taught at the Royal College of Art, Bartlett (UCL), and theArchitectural Association Kingston University. He is a director at Studio Weave. He writes widely about architecture for the Guardian, Architectural Review, Metropolis, Icon, and Real Review among other publications.
Eddie is a Design History and a First Year Design Tutor at the LSA.

Eira Mooney
Eira has lived and studied in four countries. Her heart is mutually entangled with the complexity of the city and the beauty of nature. Her architecture aims to merge the two, with the human individual at its core.
She graduated from the University of Westminster in 2015, before working eighteen months with EPR, developing designs for large residential projects in central London. During her time at the LSA, she had the privilege of working with Erect Architecture, combining architecture, play and nature. She worked on projects at various stages including a schoolyard, a church extension, public playgrounds, parks, and a small residential project during which she introduced the studio to BIM.
Eira’s thesis project explores frequencies and soundscapes and how people experiencing and participating in sound and movement can improve health and wellbeing both physically and mentally.

Eleanor Harding
Ellie completed her Part 1 at the Bartlett School of Architecture where her projects had a strong focus on the intersection of people and architecture, informing work that aimed to enable spatial justice for marginalised communities. Since graduating she has worked for 2 years at Piercy&Company across projects of different scales and where she will continue to work as part of her LSA placement.

Eleanor Hill
Eleanor is creative director of PARTI, which she co-founded with Tom Leahy in 2015. She is currently working on a variety of projects including a 250-bedroom hotel in Australia; a number of residential projects; and product development in London. She studied at Cambridge University and the Royal College of Art, where her thesis project was awarded a distinction. Interested in the essential connections between design and making, Eleanor was able to explore these themes during her time as an artist in residence at the Swatch Art Peace Hotel. Prior to that, she worked at David Chipperfield Architects and Haworth Tompkins, where she worked on the Liverpool Everyman, and the National Theatre renovation.

Eleanor Washington
Eleanor completed her undergraduate degree at Manchester School of Architecture before spending two years at Haskoll working on a range of retail projects and office projects. While studying at the LSA she is working at John McAslan & Partners on their culture team.

Eleanor Worthington
Eleanor (she/her) graduated from the University of Greenwich in 2021, achieving a First and the University Award for Outstanding Achievement in Architectural Technology. Material studies and research, and a strong narrative of sustainable practice were at the core of Eleanor‘s projects, something she intends to continue pursuing and developing throughout the rest of her career.She then went on to work as a Part 1 Architectural Assistant at West London based practice, Hugh Broughton Architects, spending 18 months working on the Scott Base Redevelopment Project, the new Antarctic research facility for New Zealand. Her roles ranged from the involvement in Value Engineering, producing internal renders with the influence from a colour psychologist, and curating artwork around the Base, but she was mostly responsible for the Room Data Sheet pack.Eleanor is excited to attend the LSA and continue her studies in Architecture whilst working at Grimshaw Architects.Elen Togher
Elen (she/her) studied her undergraduate degree at Oxford Brookes University, graduating in 2023. Her final degree project is derived from public engagement and research of the local environment and ecosystems, and investigates the potential of new materials, waste solutions and social interaction within a multi-use space.
Following completion of her Part 1 studies, Elen began working at F3 Architects, where she has gained experience in project delivery from inception to completion across a range of national and international projects. Elen looks forward to growing her experience in her inter-practice year at the LSA.
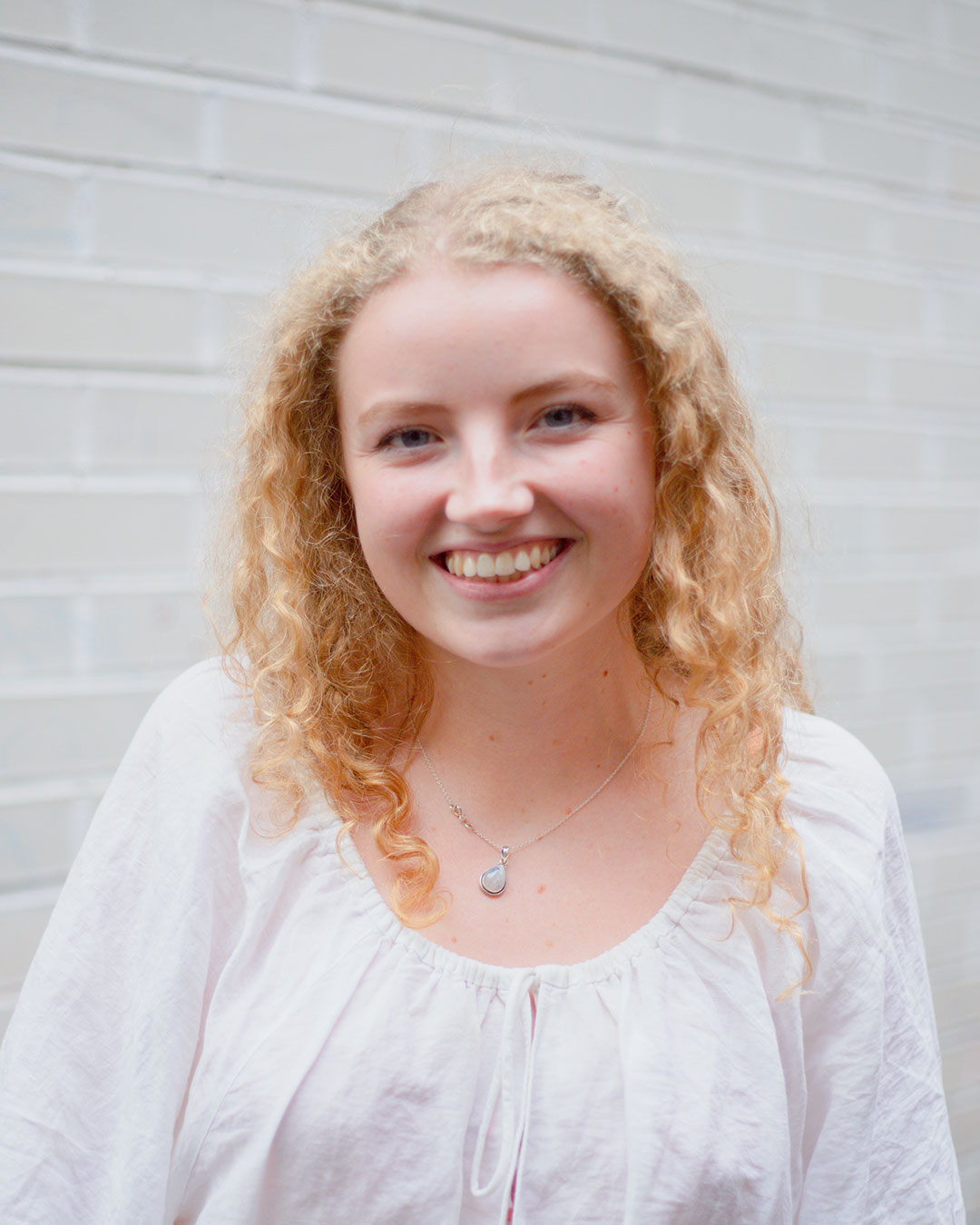
Ella Ashworth
Ella (she/her) graduated from Newcastle University in 2021, where she developed a passion for user-centric design, in particular addressing the needs of those with dementia. Following graduation, Ella worked at Harris Irwin Architects, a firm specialising in care and dementia housing, primarily in RIBA work stages 2-5.
Ella will be studying whilst working for Studio PDP, a practice dedicated to designing for people and place, emphasising respectful, contextually-led, and responsible buildings. At the LSA, she’s excited by the opportunity to create her personal Manifesto, which will guide her growth as an architect focused on addressing socio-economic and environmental crises.
In her free time, Ella enjoys running, team sports, and creating art.
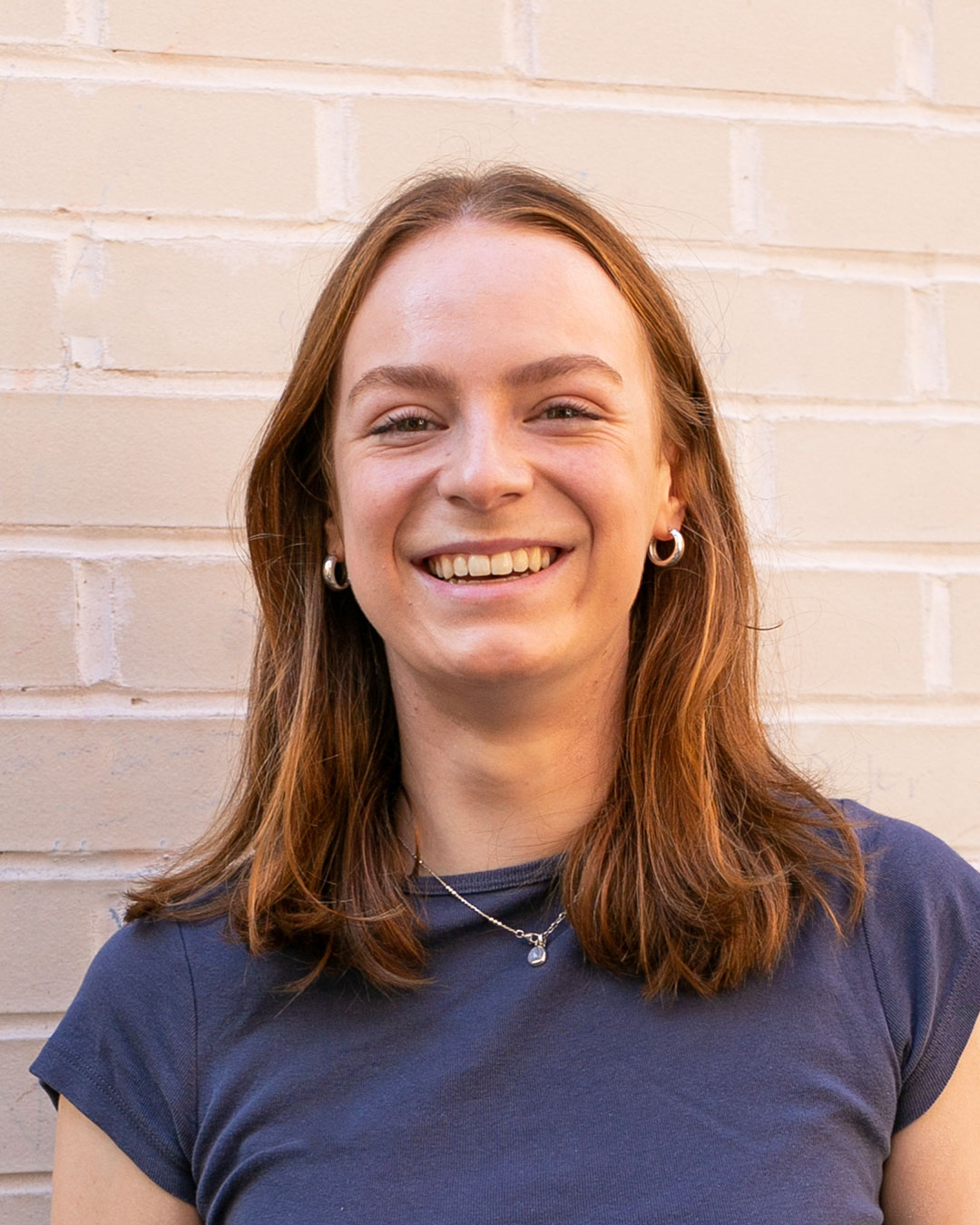
Ella Clarke
Ella completed her undergraduate degree at the University of Cambridge. There, she designed and worked on several theatre sets for student productions.
After graduating she worked for three years in practice at Make, Emmett Russell and Allford Hall Monaghan Morris. At the LSA, Ella will be beginning her practice placement at MICA where she hopes to continue focusing on people-oriented design.
Ella enjoys getting hands–on with materials, building furniture and painting in her spare time. She’s often found out and about with a tape measure in hand, trying to understand details around the city.
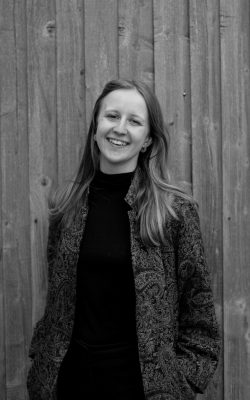
Ella Daley
Ella graduated from the University of Westminster in 2019 was the recipient of the Westminster Detail Design award in 2018 for her project documenting the construction of the Brunel Building, Paddington. Since then, she worked as an architectural assistant at Selencky Parsons Architects, taking an active role in the design and development of ‘practical and coherent spaces with the power to delight’ and Haptic Architects as part of her Practice Placement with the London School of Architecture. Ella’s thesis explores how large scale private development can be stitched with existing communities through the facilitation of local arts and culture in Deptford, South East London. Ella believes in the power of creative ideas, paired holistically with collaborative design to creatively interpret briefs and schemes, with the end goal of inciting happiness through design. Having grown up in South-East London, she is committed to the social value of architecture, believing in a ‘people first’ community-based approach to design.

Ella Marsden
After completing her Part 1 at Central Saint Martins, Ella (she/her) worked as an Architectural Assistant at Article 25, a humanitarian architecture charity. During this time, she contributed to impactful projects across the Global South, including a leprosy hospital in northern India and an off-grid artisanal cheese-making facility in Rwanda. This experience provided her with valuable insights into collaborative and socially-driven design, fuelling her passion for using architecture as a tool for positive, lasting change.Having grown up in London, Ella is also passionate about exploring the hidden complexities of urban spaces and addressing contemporary social and environmental challenges through design.
Ella is now working at Eric Parry Architects alongside her Part 2 studies at the LSA.
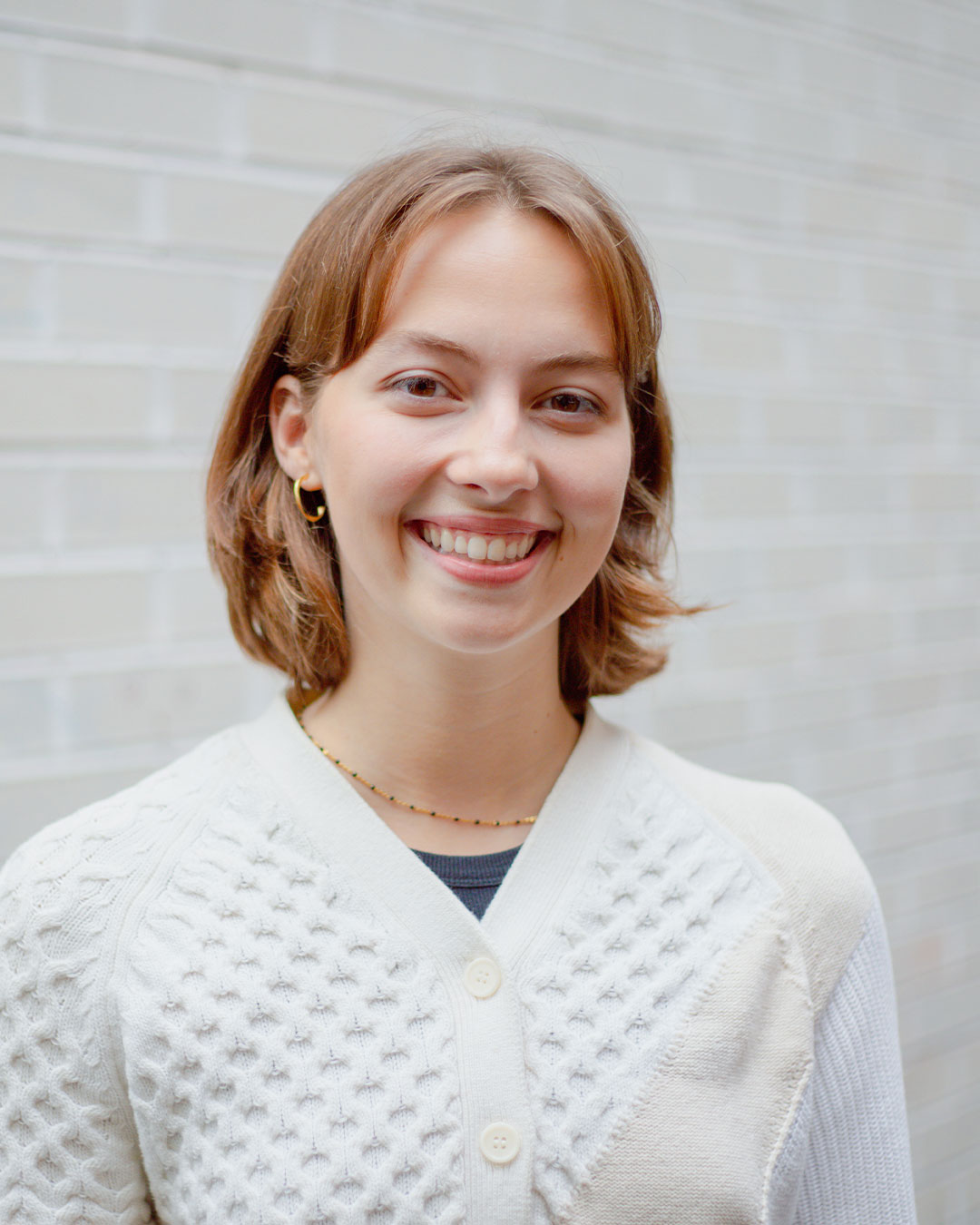
Elliot Bennett
Elliot received his Part 1 from the University of Kent. He has a strong interest in the relationship between sport and sustainable architecture and his dissertation researched the future of day-to-day adaptability between football and athletic stadia.
Since graduating, Elliot has worked extensively on the design development of venues around the world to host major international sport events. His LSA practice placement is at Populous where he will continue to work on sustainable sports venue design. As well as his work in practice Elliot has started a multidisciplinary design group with fellow students to explore the relationship between architecture, art, graphics and fashion.

Elliott Martin Ritchie
Elliott Rawlinson
Elliott graduated from Manchester School of Architecture in 2017 and has spent the past three years working for SimpsonHaugh and ZAP Architecture. Elliot has also spent six weeks in rural Ghana building rammed earth classrooms, in addition to working temporary bars and other structures for UK festivals. Most recently, Elliott has taught one to one GCSE Maths, English and Science for The Complete Works, a charity school which focuses on creative education. Elliott is passionate about the environment, education, creativity, play and nature. He will be working with Erect Architecture for his LSA inter-practice year.

Elliott Wang
Originally from Norwich, Elliott undertook his undergraduate degree at the Welsh School of Architecture, Cardiff University. Throughout his time there he developed interests in community driven and socially responsive design at all scales, from furniture to buildings.
Elliott spent his first year in practice at Walters and Cohen Architects, working on a range of international school designs in Milan and Shenzhen. Following this, he moved to Studioshaw where he has worked on a variety of projects from residential developments in Hackney Wick to competition entries focused on inclusivity, adaptability and community. He will continue working at Studioshaw during his time at the LSA.
Whilst at the LSA, Elliott wishes to build on his interests and the experiences he has had in practice. He hopes to explore ideas on multiculturalism, spatial ambiguity and develop innovative, unusual forms of design.

Eloise Rogers
Eloise studied for her BA in Architecture at the University of Brighton. After graduating in 2008 she returned to London where she pursued an interest in textiles through a series of short courses at the Chelsea College of Arts. This led to a seven-year career in pattern design and garment production.
In 2016 she returned to architecture and spent the past year working at Archadia Chartered Architects in South West London, where she worked on a series of special needs housing projects for people with disabilities. During this time she developed a greater understanding for the importance of health and well-being within spatial design. She is currently doing her practice placement at Studio Egret West and is excited to be a part of the LSA’s pioneering course.

Elsie Owusu
Elsie Owusu is principal of Elsie Owusu Architects (EOA). She is director of ArchQuestra, formed to provide the best of British architecture, art and engineering to support emerging economies.
She was co-lead architect for the UK Supreme Court and the masterplanning team for Green Park Station, London, when a partner at F+M. A Specialist Conservation Architect, she has wide expertise on urban planning, transport and infrastructure, completing designs for transportation systems in Lagos, Nigeria and Accra, Ghana.
Previously a board member of Arts Council England and the National Trust of England, Elsie is currently a trustee of the Council of the Royal Institute of British Architects Council (RIBA) and of the Architectural Association, and a board member of the UK Supreme Court Arts Trust.
Elsie is a director of JustGhana, a UK company dedicated to investment in the people and culture of Ghana. On Project Aurifex, she is designing a range of Ghanaian ethical gold jewelry with prominent UK artists.
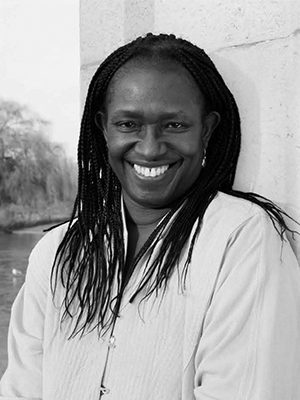
Emiliano Zavala
Emiliano completed his undergraduate studies at the University of Westminster. He then spent a year as an Architectural Assistant at Sheppard Robson, working on a number of science buildings for Imperial College. Through student projects, Emiliano enjoyed exploring different housing typologies, which were focused around sustainable and communal living. Other projects delved into mixed typologies of production and living. Now as a student of the LSA, Emiliano’s work placement is at Cullinan Studio, a cooperative who deal with highly sustainable projects with detailed and careful designs.

Emily Bradley
Emily (she/her) graduated from the Manchester School of Architecture in 2022 with a first class degree. With an interest for sustainability, her final year projects focused on amplifying the conversation surrounding climate and social injustices and the intersecting roles they play within one another.
After exploring other opportunities, Emily joined Comprehensive Design Architects in Edinburgh in 2023. Here she had the opportunity to work on a series of adaptive reuse projects, developing a strong passion for repurpose and retrofit projects. During her first year at the LSA, Emily will be working at De Matos Ryan.
When not in the studio, Emily can be found experimenting with flavours in the kitchen or exploring new places.
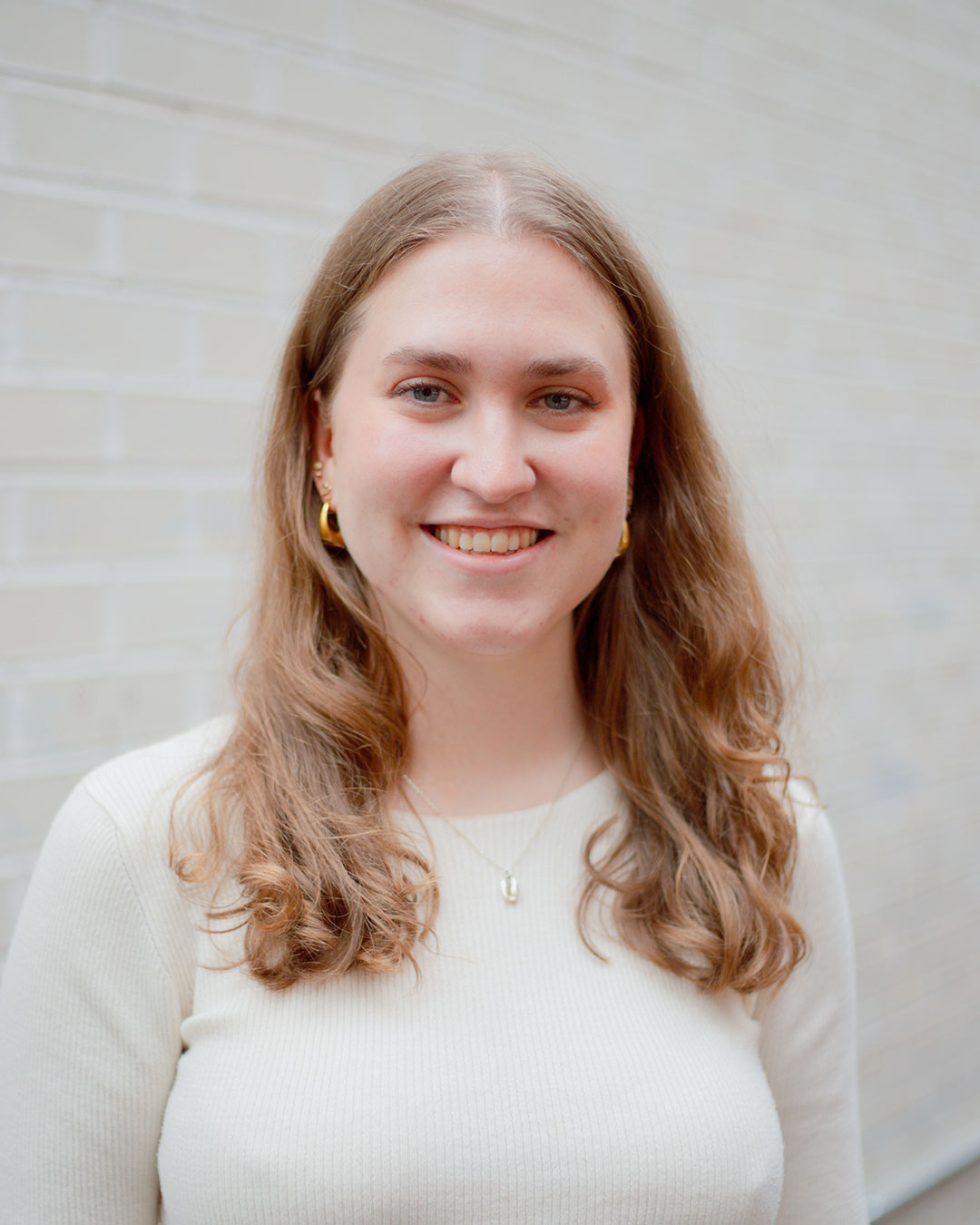
Emily Brown
Emily graduated from Central Saint Martins in 2020 where she developed a deep interest in social housing.
She then went on to work for Haverstock, working on a range of projects including SEN schools and the restoration of Dover Town Hall.
Emily will be working at Karakusevic Carson Architects in her inter-practice year, after working there in the summer of 2019. She will be primarily focussing on a wide range of socially conscious housing projects.
In her spare time, Emily likes to illustrate and explores other architectural forms throwing pottery.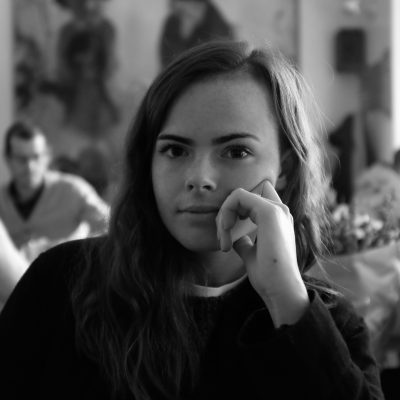
Emily Dew-Fribbance
Emily is an Architect at Morris+Company. She gained a first class degree from the Manchester School of Architecture and was a founding graduate of the London School of Architecture. She has been involved in several housing and commercial projects and has a particular interest in community wellbeing. With an interest in learning through doing, Emily has been involved with several participatory live design/build projects.
Emily has rejoined the LSA as a First Year Design Tutor.
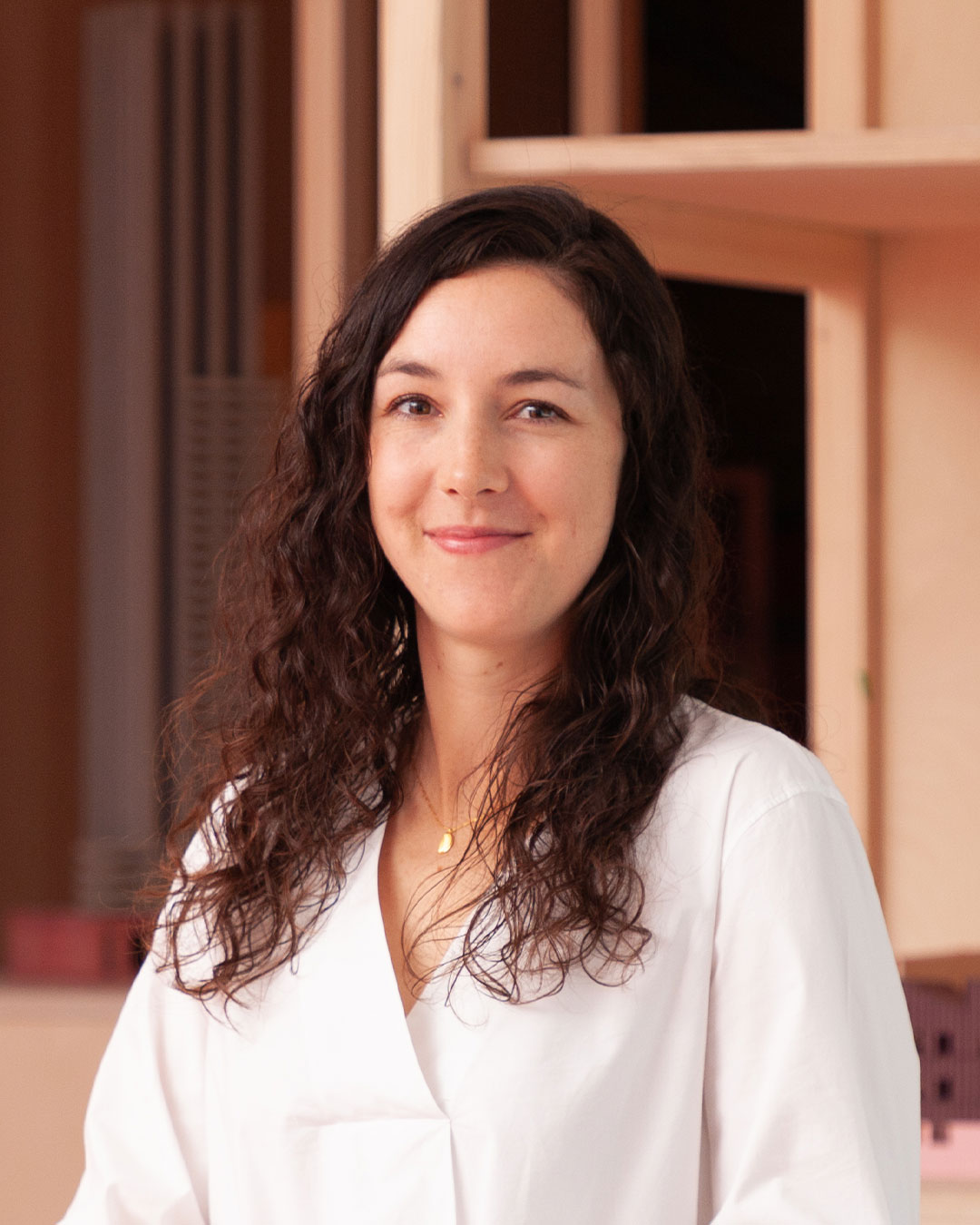
Emma Williams
Emma gained her Part 1 from the University of Nottingham, after graduating from which she spent a year working in a graphic design role and travelling. Since then, Emma has been working at Grimshaw Architects where she will continue for her first year at LSA. Emma’s university work at Nottingham focused on community-orientated projects and she is particularly interested in how architecture and urban design can create more caring cities. Beyond Architecture, Emma enjoys, exploring new places, art and experimenting with cooking.

Esma Duzgun
Estefany Oropeza Nogales
Estefany is Bolivian and was raised in Southeast London. He went to Northumbria University and, since graduating, has worked at Rock Townsend in London and at the Alcaldía Municipal de Tiquipaya in Bolivia. Working in these two practices has given Estefany a broader understanding of the industry, working on designing innovating spaces, through the articulation of aesthetics, function and construction.

Esther Escribano
Esther has been an integral member at the award-winning RIBA Chartered Architecture Practice Studio Weave since 2017 where she has been working on a wide variety of projects, from large-scaled residential, right down to multi-functional pavilions.
Esther studied and fully qualified as a n Architect at the ETSAVA Higher Technical School of Architecture of Valladolid in Spain, and she spent one of her university years with a scholarship in France at the Ecole Nationale Supérierure d’Architecture de Toulouse where she gained a distinction in her final project.
Esther has experience in difference countries, working in several architectural and design offices on diverse projects, in both public and private sectors, from the initial design stages to complex detailing and execution. In Spain, she founded and partnered EscribanoRosique Arquitectos, having entered a significant number of competitions and received awards from the likes of Europan 9 (2nd Prize), Europan 10 (1st Prize) Eirka Fuchs House Museum in Germany (3rd Prize) and a prize in the XI Castilla y León Architecture Awards.
Esther combined her work as an architect with work as a university lecturer in ETSAVA Higher Technical School of Architecture of Valladolid in Spain where she is currently a PhD candidate and as a visiting lecturer in the Umeå School of Architecture in Sweden. As part of her work as a lecturer, she was part of different research groups such as IUU Workshop University of Urban Design. She has also participated in several lectures and congresses in Spain, Portugal and Switzerland. In London, Esther has been teaching as an Associate Lecturer at UAL: Central Saint Martins since 2022 and at The LSA Master program as a Design Tutor since 2019.

Ethan Page
Interested in the realities of architecture in the current socio-economic climate, Ethan’s work is often drawn towards the decision making processes behind the built environment, and where that power lies.
Ethan was part of the ‘Neighbourhood Power’ Design Think Tank, and was mostly involved the initial steps of the 30-year plan, as well as mapping existing community anchors, social networks and issues that existed on the selected site that sort to establish architectural interventions that could build up over time could help shape climate resilience.
His manifesto, Architecture: Degrown, analysed theories of Degrowth, and applied these to the architectural process, contract, and the kinds of architecture this produces. This work continued into the project he is currently working on, Light and Power, which imagines a civic headquarters for this new arm of Hackney Council in Hackney Central, with theories of the commons, public engagement and type-form driving the design philosophy.
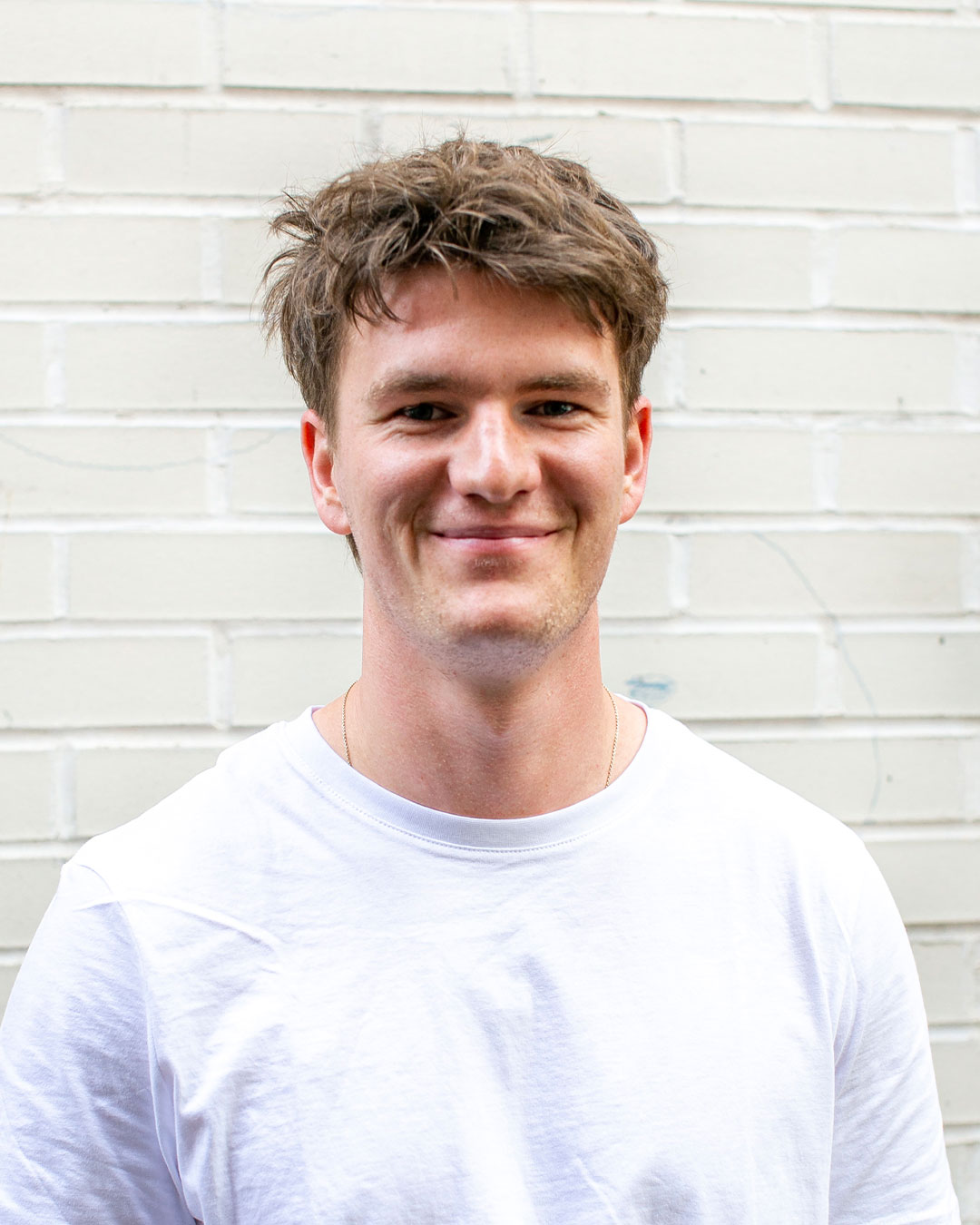
Euan McGregor
Euan gained his Part 1 from Newcastle University where he developed his passion for creating buildings and spaces that help to pave the way for a more sustainable and regenerative future as well as an interest in preservation.
His disseration focused on the ecological, sociological and political benefits of retrofitting multi-storey social housing to a Passivhaus (EnerPHit) standard.
After graduating in 2018, Euan worked at Yabsley Stevens Architects in North London, where he worked on a number of residential projects. He has since moved to Pringle Richards Sharrat Architects, where he is working to create uplifting spaces to live, work, learn and play.
At the LSA Euan aims to further explore his architectural interests with the ultimate aim of creating architecture that has a positive impact on people’s lives and the environment.

Eugene Sinclair
Originally from Leeds, Eugene completed his undergraduate studies at the Edinburgh School of Architecture and Landscape Architecture (ESALA) at the University of Edinburgh. As part of his integrated placement period at ESALA, Eugene worked at Sauerbruch Hutton Architects in Berlin, where he was able to work on a number of civic and housing competitions and projects.
In his final year of undergraduate studies, Eugene’s dissertation focussed on the relationships between cities and protest, which then formed the basis of his final design project: a Climate Workshop on Regent’s Canal in London. Since graduating, Eugene has worked at Horden Cherry Lee (HCL) Architects in London on a range of projects in the capital.
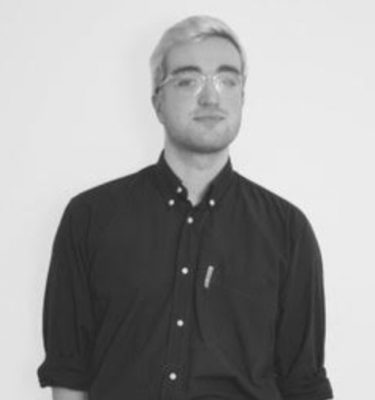
Eve Nixon
Eve graduated from Manchester School of Architecture in 2019, her work during her time at Manchester focused primarily on small-scale local community-based projects with an interest in craft and alternative ways of model making. After graduating, Eve spent 6 weeks in Chile working for a social housing charity. Following on from this she then spent 18 months working for BPTW, a practice based in Greenwich specialising in residential architecture. During her time at LSA, Eve will be working part time for Useful Studio – a practice that specialises in environmentally consious architecture – designing at a range of scales. Eve’s interest lies in architecture that really puts the local community front and centre. She has spent time outside of work volunteering at her local makers’ space in Herne Hill and working with EASA (the European Assembly of Student Architects).

Fabio Maiolin
Fabio received his BA in Architecture from Università di Trieste in 2009 and an MArch from Università Roma Tre in 2012. Since 2011 he has worked on architectural projects at various scales in small practices as well as in a large international firm in Rome. His academic interest lies at the intersection of architecture, politics and the public realm, operating through design and writing. As part of the LSA practice placement, he works at HÛT.
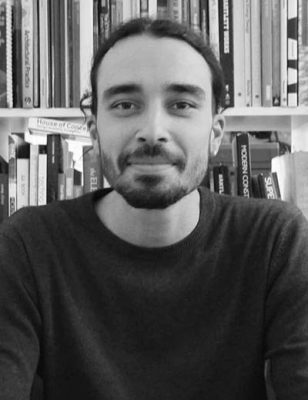
Fabrice Rutikanga
I graduated in 2020 from the dual accredited Architecture and planning course at UWE Bristol, where I grew my interest in making spaces accessible for all and socially equitable. Before enrolling at the LSA, I participated in various competitions at various scales alongside BeyondStudioBorders.
I like to take an interrogative approach to design, working with a holistic approach to developing a concept to a final design. I have been working for Jack Carter Architects as part of my placement at the LSA. In my spare time, I like seeing exhibitions, cooking and exploring the city.
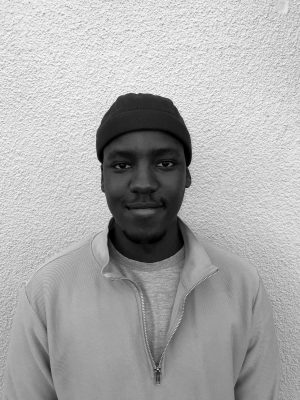
Fabrizio Matillana
Fabrizio Matillana is a chartered architect and trained planner. After a decade working in private architectural practice including AJ 100 firms and Farshid Moussavi Architecture, he moved to the public sector.
He is Design & Conservation Deputy Team Manager at Islington Council. He leads the design advice on high profile projects in commercial, mixed-use, civic and life science sectors in strategic and heritage settings. He is currently working on the Net Zero SPD and retrofit planning notes, embedding decarbonisation practices in design advice.
He previously was Principal Urban Design Officer, advising on Islington’s New Build Housing Programme, ranging from Passivhaus towers, estate regeneration to complex infill sites. At Enfield Council’s Place Department, he led the urban design advice for the borough’s high profile strategic projects: Meridian Water Phase 1 and Edmonton Green Shopping Centre as well as development on Green Belt, suburban densification, and strategic industrial land.
His research interests are models of hybrid architectural and planning practice that provide strategic design input at city level, such as density and intensification, design coding and spatial planning.
He was named a RIBA Journal Rising Star 2020 for his work bringing design thinking to planning and promoting clear and proactive design advice. He is a panel member at Design South East, Harrow Design Review Panel and is a regular contributor at Urban Design London training events.
Fabrizio is a Second Year Design Tutor at the LSA.

Farshid Moussavi
Farshid Moussavi is an internationally acclaimed architect and Professor in Practice of Architecture at the Harvard University Graduate School of Design. She was previously co-founder of the London-based Foreign Office Architects (FOA). Moussavi completed her first USA commission, the Museum of Contemporary Art in Cleveland (2012), its installation at the 13th Architecture Biennale in Venice (2012), the Victoria Beckham Flagship Store in London (2014) and is currently working on a wide range of prestigious international projects including residential complexes in the La Défense district of Paris and in Montpellier, and an office complex in the City of London, UK.
At her previous practice (FOA), she co-authored many award-winning projects including the Yokohama International Cruise Terminal and the Spanish Pavilion at the Aichi International Expo in Japan; the John Lewis Department Store and Cineplex in Leicester, UK; in Spain, the South-East Coastal Park in Barcelona, the Municipal Theatre and Auditorium in Torrevieja and the Carabanchel Social Housing in Madrid, as well as the Meydan Retail Complex in Istanbul, Turkey. The work of FOA has been widely published and exhibited, and represented Britain at the 8th Venice Architecture Biennale in 2002. The firm has received numerous awards including the Enric Miralles Prize for Architecture, six RIBA Awards, the 2004 Venice Architecture Biennale Award and the Charles Jencks Award for Architecture.
Farshid Moussavi trained at the Harvard Graduate School of Design, University College London and Dundee University. She has subsequently taught at the Academy of Fine Arts in Vienna, the Architectural Association, the Berlage Institute and the Hoger Architectuure Instituut, and in the United States at Columbia, Princeton and the University of California in Los Angeles. Since 2006, she has been Professor in Practice of Architecture at Harvard University. She is the author of The Function of Ornament (2006), The Function of Form (2009) and the Function of Style (2015), based on her research and teaching at Harvard. All books have been translated into several languages.
Farshid Moussavi serves on design and architecture advisory groups internationally. She is a member of the Board of Trustees of the Whitechapel Gallery as well as The Architecture Foundation in London. Previously she has been a member of the advisory group to the British Council, the Mayor of London’s ‘Design for London’ initiative, the International Design Committee for the London Development Agency and the RIBA for its Gold and Presidential medals, as well as the Stirling Prize for Architecture. She has also been an external examiner for the Royal College of Art in London and at the Sir John Cass Faculty of Art, Architecture and Design in London. In 2004, she was Chair of the Aga Khan Award Master Jury and has been a member of the Award’s Steering Committee since 2005. Since September 2011, Moussavi has been writing as a columnist for the Architectural Review magazine and, most recently in 2015, she was elected to be a Royal Academician by the Royal Academy of Arts in London.
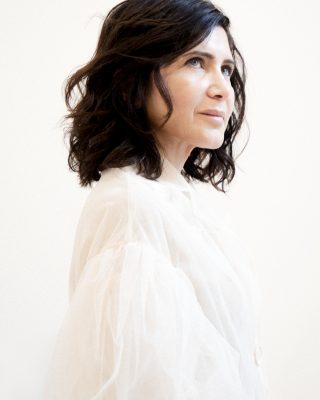
Fatima-Zahrra Zoughy

Fearghal Moran
Fearghal studied architectural technology at the Galway-Mayo Institute of Technology. In 2010 after graduating he moved to London as the recession had decimated the Irish construction industry. He studied architecture at the University of Westminster where he received a first class honours degree. For his Part 1 placement he worked in the practice of one of his Westminster tutors for two years gaining valuable experience. He is excited to be part of the first cohort of LSA students and is currently working in placement at Allford Hall Monaghan Morris.

Federico Ortiz
Federico (he/him) is an independent architect and curator. He has substantial experience in interpreting research, policy and urban intelligence into different forms of content for public audiences. He has previously worked at the Canadian Centre for Architecture and is currently Head of Content at New London Architecture, leading NLA’s research, publications, exhibitions and programme of events. Federico holds an MA in History and Critical Thinking from the Architectural Association, where he is currently Programme Head of the “Unbroadcastable Houses” Visiting School.Federico is a Design History Tutor at the LSA.
Felix Chu
Felix was born and raised in Hong Kong before studying high school in England. He completed his Scottish Masters degree in Architecture at the University of Edinburgh. Having worked in Hong Kong, Shanghai and London, he has learnt about the importance of technology in the architecture, engineering and construction (AEC) industry. Felix is interested in tackling issues surrounding efficiency in the architecture industry through big data, machine learning and artificial intelligence. In 2019, he won the COINS Grand Challenge Software Innovative Prize.
When Felix isn’t drawing, he can be found catching up on financial news, or playing football, basketball and computer games.

Felix Jenkins
Felix (he/him) graduated from the Sheffield School of Architecture with a keen interest in community engagement and green technology. His ambition to innovate new sustainable building materials led him to investigate and grow his own mycelium (yes fungi!) into insulation during his final year.
Alongside his architectural development, Felix remains a volunteer at Forest School Camps where he is involved in a sustainable new build project for the educational charity. He continues to take on interior renovation and carpentry projects as well as building bespoke refurbished bicycles and playing the Double Bass.
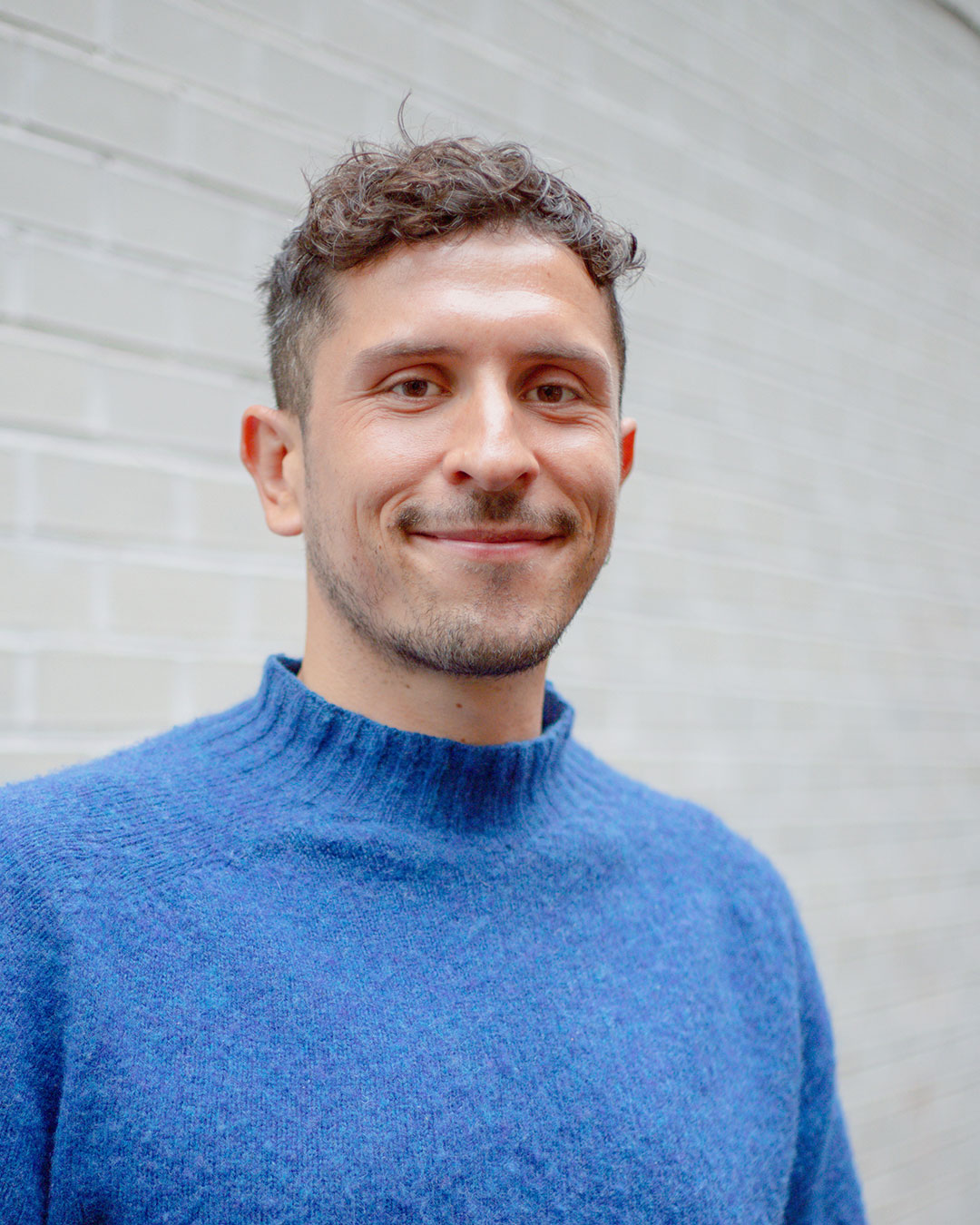
Fin Blake
Fin graduated from the University of Nottingham in 2021 and has since been working at HK Architects in London. He appreciates the importance of projects which promote social interaction and inclusion, as well as those which bring us closer to the natural environment.
Since working at HK, Fin has gained extensive knowledge in fit-out projects across the sports, finance and commercial sectors, covering a wide range of the RIBA stages. He will continue to stay at HK for his practice placement, and looks forward to exploring his interest in tectonics and the innovation of timber construction methods at the LSA.
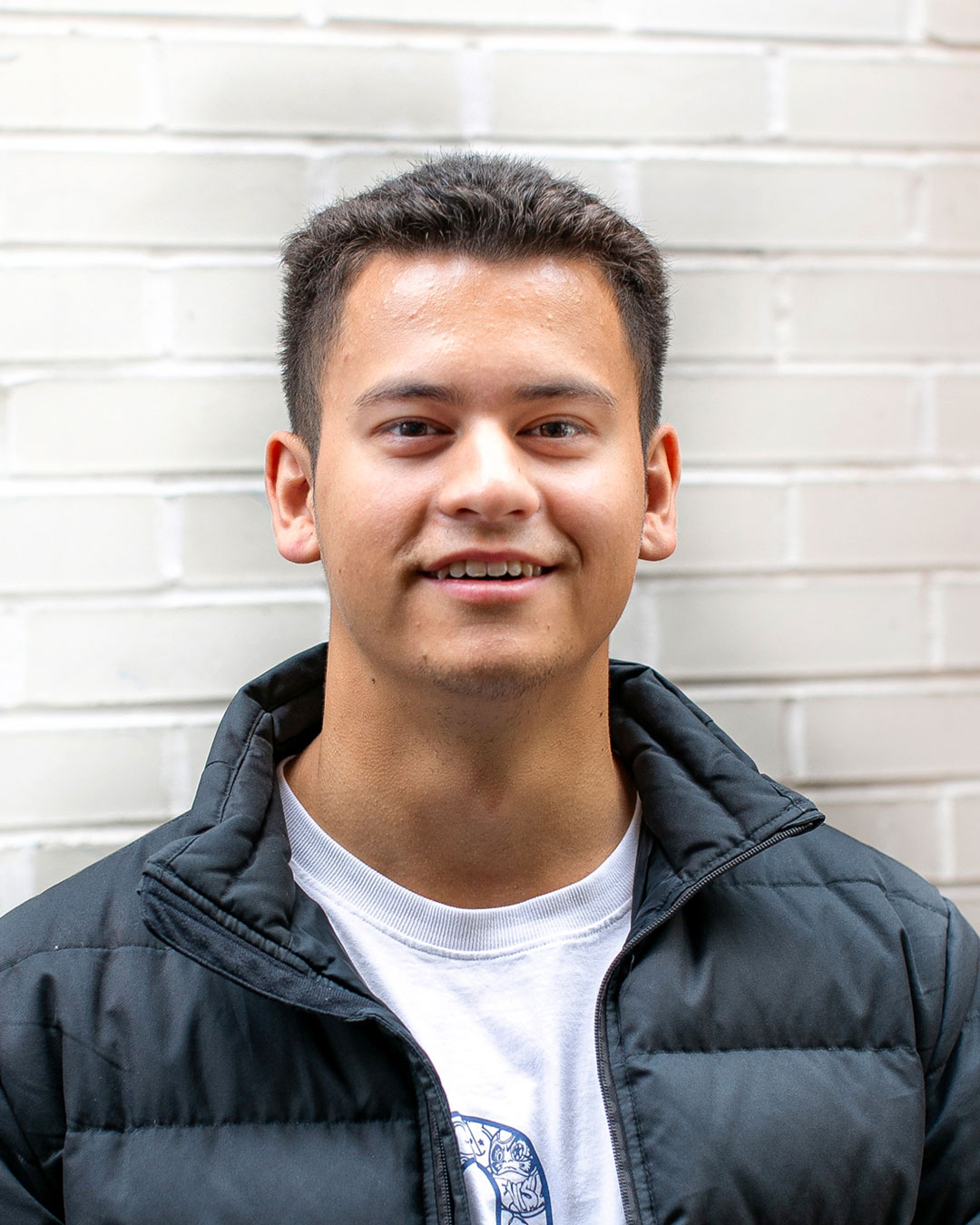
Finlay Swain
Finlay (he/him) graduated from the University of Nottingham with an MEng in Architecture and Environmental Design. Since completing his studies, Finlay has worked for London based practices, vPPR and Whittaker Parsons, on a wide range of residential, office and retail projects. He will continue to work at Whittaker Parsons as part of his LSA placement.
During his time at the LSA, Finlay would like to develop his interest in sustainability, both in terms of material use and its environmental impact, and socially within our communities.

Finn Harries
Finn is an environmental campaigner and co-founded JacksGap, an online blog and video project with over 3.9 million subscribers
Fiona Stewart
Fiona completed her undergraduate degree at the University of Cambridge before becoming a founding student of the London School of Architecture. She spent her Part 1 work experience assisting on a large-scale public realm and infrastructure project in the Lea Valley for 5th Studio then worked on interesting council-led housing developments at Mikhail Riches during her diploma.
Since graduating from the LSA, Fiona has joined Hawkins\Brown and now works on the coordination and delivery of Thames Tideway; a complex, multi-site water infrastructure project which will deliver eight new public spaces along the River Thames.
She believes that large scale infrastructure projects should be centred around people and place. For her, they are opportunities for narrative and storytelling within the city; moments of joy in the everyday mechanisms of metropolitan life. Fiona is now returning to the LSA with Hawkins\Brown as a think tank leader for Adaptive Typologies. She is looking forward to working with the students on the topic of infrastructure and the city. Outside of work, Fiona enjoys cooking, cycle touring and dressmaking.

Francesca Merton
Francesca has a masters in structural engineering, having worked in both Jordan and Israel in modern fortification on her way. After completing an engineering placement at the London firm Fluid, she progressed by branching out into more creative jobs in architecture.
She did her Part 1 in architecture over the condensed period of a year, project co-managing the construction of a Japanese mini-temple under her tutors from 6a architects. The temple was published in various journals and exhibited in the London Festival of Architecture. Since graduation, she has worked for Kingston tutors 31/44 architects while completing her first private kitchen extension and renovating her friends lakeside restaurant in Battersea Park.
She is currently on the board of Conport Structures, with her father, a company pioneering shelter in areas of national disaster. Her interests include the London food scene, Grayson Perry, Barry Dierks, and photography (learning all).

Francesca Taplin
Frankie completed her undergraduate degree at the Manchester School of Architecture. Before coming to the LSA, she worked as a kitchen designer and then as a Part I Architectural Assistant, working primarily within the residential sector. Frankie has a keen interest in art and design, completing an art foundation before going to university and loves to make models in order to explore her ideas. Her practice placement is at Stead & co., a practice that works with community groups and on residential projects.

Fraser Morrison
Born in Dubai, Fraser is no stranger to the complexities of the urban environment. Having recently graduated from the University of Edinburgh his work aims to be truly embedded into the cultural and social context, while showing an understanding of the emerging new realities we find ourselves confronted with, especially when thinking of the digital age. Moving away from the often technocratic and superficial use and integration of digital tools, his work aims to find meaningful ways of their implementation by challenging the existing paradigm and architectural typologies. Fraser is heavily invested in every aspect of design from graphic design and illustration, to concept design for everything from data powered art galleries to designs for the Edinburgh Hyperloop team. He has a profound interest in contemporary art, music, literature, the work of Yayoi Kusama, Donald Judd and Mark Rothko. His practice placement will be with Squire and Partners

Frazer Haviz
A passionate designer and maker of bespoke furniture, Frazer is experienced with the craft side of architecture. His ecclesiastical background as a chorister at Hereford Cathedral initiated Frazer’s interest in the impact architecture can have on people; their sense of belonging to their environment. During his Part 1 architecture degree at the University of Edinburgh, he became fascinated with architectural tectonics, how small design considerations can have a profound effect on the way we experience spaces. In 2013 Frazer decided to put his experience with making and interest in materials to good use and became part of Orkidstudio’s Mutende team in designing and building a school extension in Zambia’s Copperbelt region. Frazer has now inverted his perspective, applying his learning about micro-scale practices to the macro-scale.

Freddie Hutchinson
Fruzsi Karig
For her undergraduate, Fruzsi studied architecture at the University of Cambridge. There, she became heavily involved in the student-run Architecture Society and curated two end-of-year shows in London, also designing the central installations for the events.
After graduation, she became a project manager and construction manager at Hello Wood in Hungary. Through her work at Hello Wood and as a freelancer, Fruzsi has taken part in and led building projects across Hungary, UK, Mexico, Japan, Ukraine and the USA. In 2017 her design won the competition to become Project Master at Beam Camp in the USA.
During her masters at the LSA, she worked for Rogers Stirk Harbour & Partners developing a modular construction method for council housing across the UK. Her masters thesis ‘Life in the Making’ looked at high-density self-build as a way to live a sustainable urban life through personal autonomy. Her most recent endeavours include designing interactive theatre sets for kids on the autism spectrum and managing a post-apocalyptic large-scale immersive art show addressing the climate crisis.
When she is not making something out of timber, Fruzsi enjoys travelling, playing football, dancing the tango, going to music festivals and baking bread.
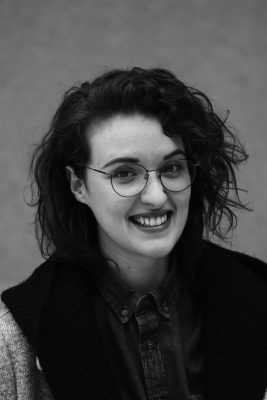
Gabriel Ah-Yeung
Originally from Hong Kong, Gabriel (he/him) relocated to the UK in 2018 to pursue his studies in Architecture at Newcastle University. After graduating, he joined Whiteman Architects, a small practice in Epsom, where he gained experience over a year and a half. As he embarks on his first year at the LSA, Gabriel will continue working in his old practice, focusing on small-scale residential projects in southwest London and nearby commuter towns. His role involves close collaboration with clients to craft bespoke, user-centred designs.
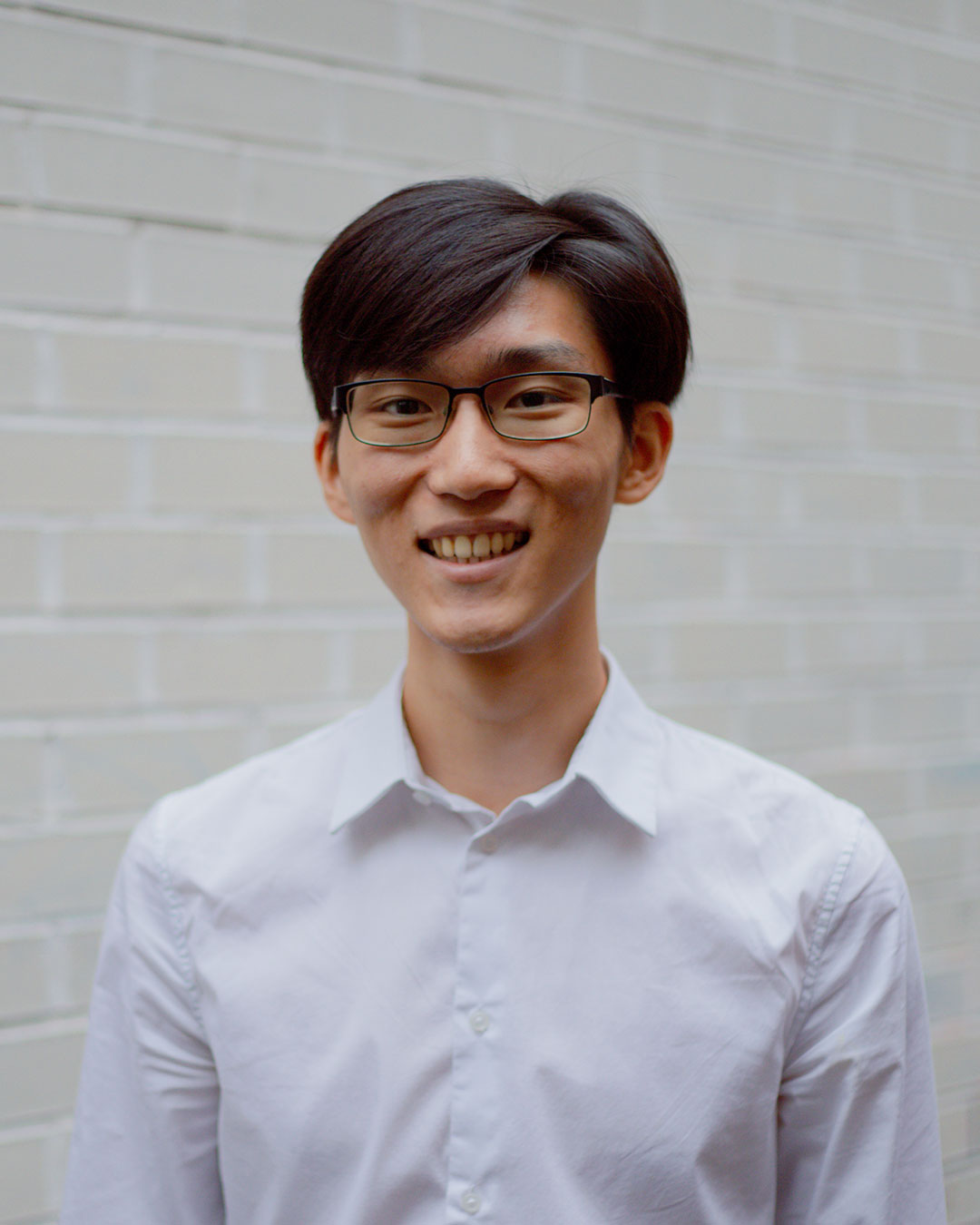
Gannaty Rahman
Gannaty graduated from University of East London where she concentrated very much on creating ambiguous public spaces and the impact privatisation of social spaces. For the past two years she has been working with GLS Architects. At LSA Gannaty hopes to explore the role of sustainability in the building process and the role of our society and politics in it.

George Gunn
George’s interest in urban repair and regeneration has fuelled his research into mixed use housing schemes. His undergraduate thesis examined how isolation within the elderly population could be minimised through urban retirement, reinstating the family unit to ensure a sense of place and belonging.
Looking to challenge both political and economic models which currently govern the architecture ecosystem, George (he/him) is exploring the role in which social housing could have in not only ‘repairing’ the built, but re-stimulating the unbuilt.
As an advocate and admirer of the mid-century modernist movement, George often pulls from these principles in his designs, whilst also interrogating their failures. He’s still not quite ready to give up concrete…
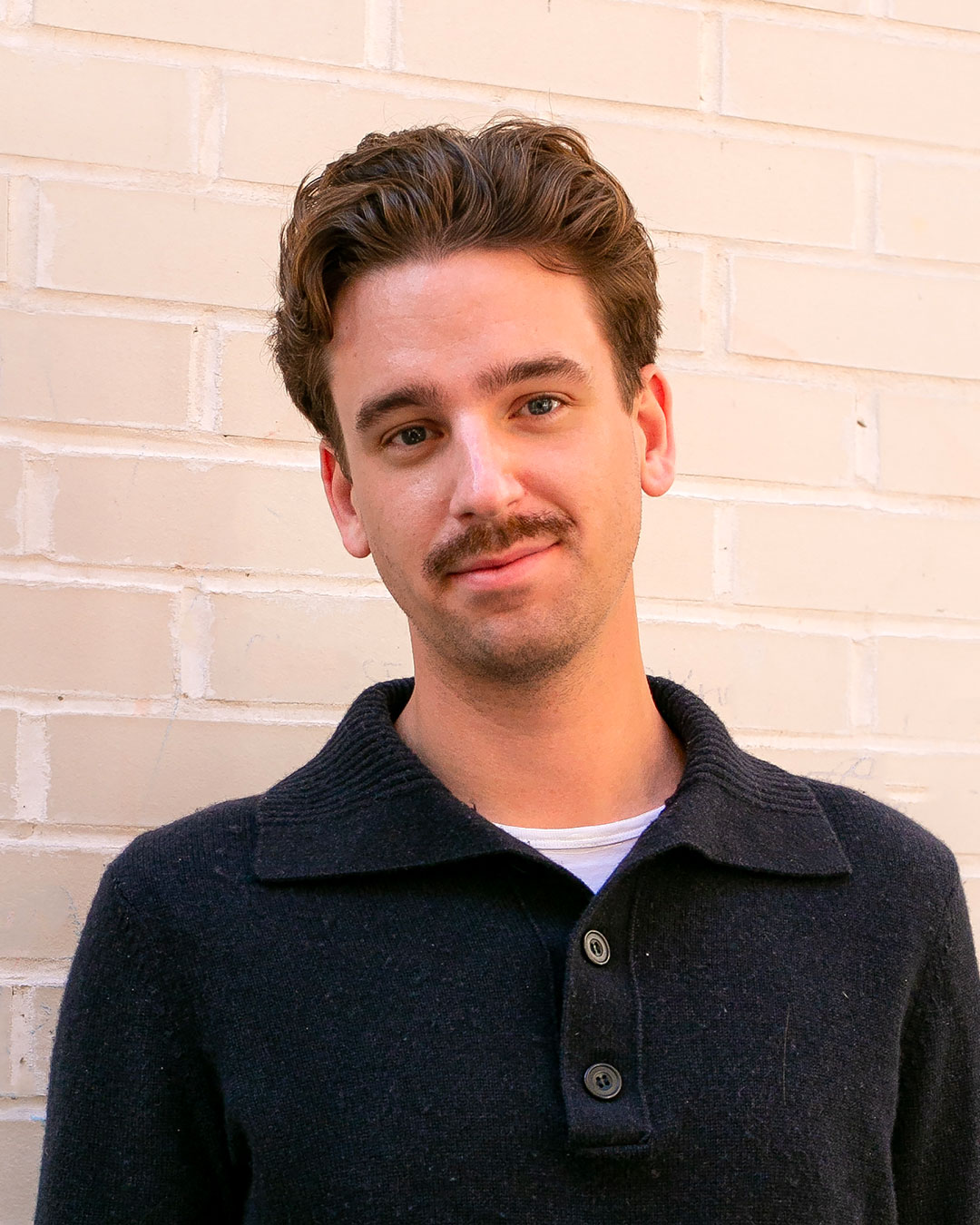
George Johnson
After growing up in Somerset, George spent a year at UAL studying on the Foundation Diploma in Art and Design course, later going to the University of Brighton where he attained a BA in Architecture. During his studies, George spent six months in Brno, Czech Republic. In the last few years, George has worked in retail, leisure and communications as well as at an interior architecture studio. He is currently working for the practice Burrell Foley Fischer and will continue to do so during his first year at the LSA. George is passionate about conservation, environmental and sustainable architecture and is currently a leading member of the team in charge of the Union Chapel Project restoration in Islington as well as the Guildhall project in York.
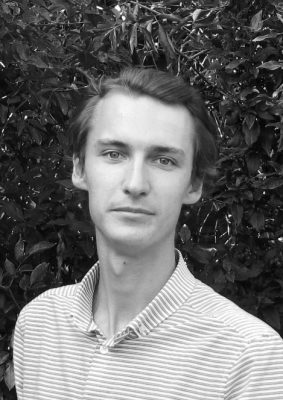
George Kelly
George graduated from Queen’s University Belfast in 2019 where he learned how historical conflict can shape a city and allow for an exploration into socially engaged urbanism. He forged an interest in cultural architectural tectonics and humble architecture rooted in context.
Two years into working at Buckley Gray Yeoman in Shoreditch, George has gained extensive knowledge in designing for retrofit with a particular expertise in workplace architecture.
George appreciates exposure to new and different cultures. From Russia to Japan, he has experienced fascinating and complex environments, drawing inspiration from varied local cuisines, urban atmospheres and regional wildlife.

George Moldovan
George (he/him) is a visionary young architect driven by an unyielding passion for sustainable architecture. His mission is to redefine the industry, seamlessly fusing creativity and environmental consciousness. George is dedicated to reshaping the world through sustainable design, crafting structures that harmonise with nature, preserve resources, and inspire a greener, more sustainable future for generations to come
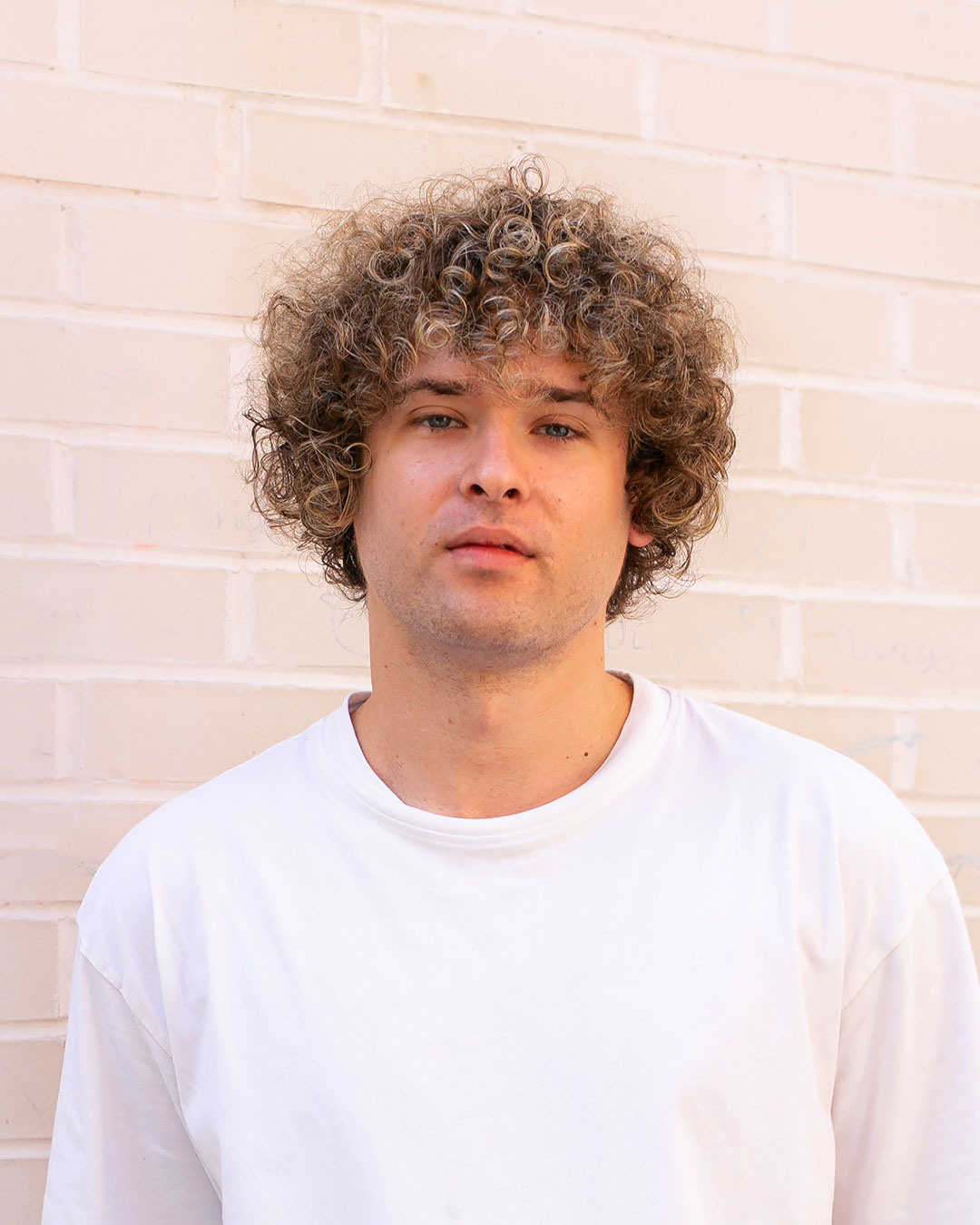
George Shaheen
George (He/They) is currently studying Performance Art and is an active member of the collective Harem of No One, a dynamic and inclusive artistic community dedicated to celebrating diversity and challenging societal norms. They are a passionate advocate for queer rights and trans rights, using their art and activism to drive change.
Growing up surrounded by architects and artists, George developed a passion for sustainable architecture, which they have put into practice in several projects around the world, including France, Germany, and Lebanon.
George studied at NYU and graduated with a double major in interior design and business administration. They went on to work in the education sector in Istanbul, where they served as an education director in a leading language institute while running their own interior design business. George’s work has been featured in House Beautiful, Marie Claire Maison, and Maison & Jardin magazines.
Currently, George is the Programme Manager at the LSA, where they continue to blend their artistic, design, and advocacy skills to make a positive impact on the world.
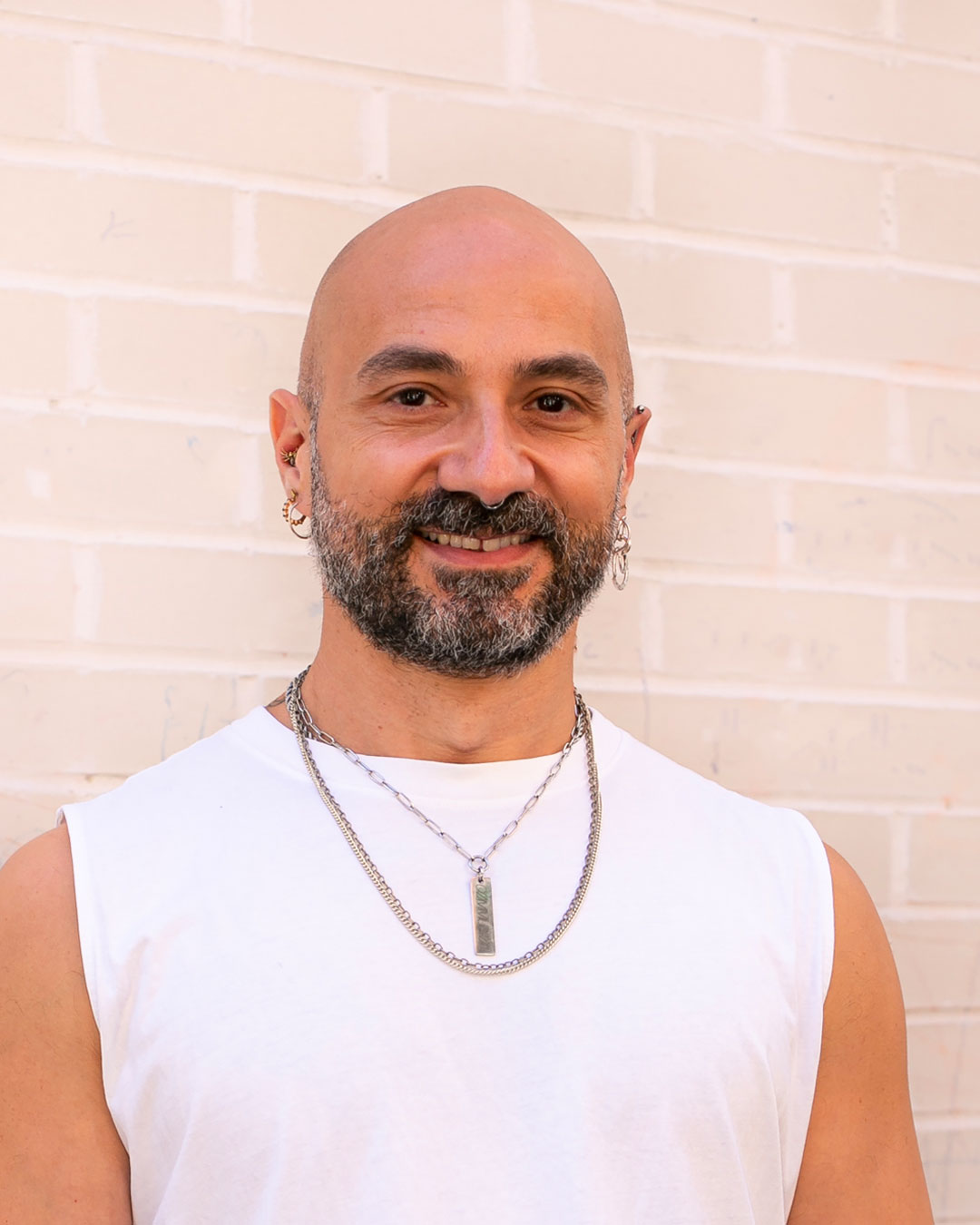
George Sunderland
George graduated from the Canterbury School of Architecture (formerly KIAD) in 2016. While at CSA he was a member of Ark, a 6-person collective that focussed on competition architecture. The group produced the winning design for a community garden in Folkestone, which they went on to construct themselves. After his Part 1, George worked at Square Feet Architects and for his LSA practice placement he is working for Erect Architecture. When not sat behind a computer or sketchbook, George can be found cycling, or talking about cycling.
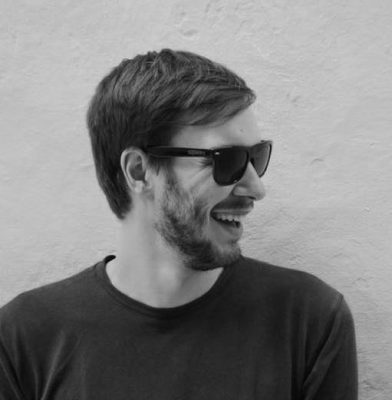
George Wallis
George completed his Part I at the Bartlett School of Architecture where he developed work focused on the topics of agency and the relationship between the state and the architectural profession. This focus led him to study design for education and young people, a sector which he has followed during his two years in practice prior to starting at the LSA. Having spent a year at Metropolitan Workshop, George worked at ZCD Architects, where he supported the studio’s specialism in child-friendly planning and engagement while running smaller built projects.
Alongside George’s two years out, his eagerness to develop an understanding of the environmental impact of the built environment led him to take part in the Architects Climate Action Network (ACAN) and to implement embodied carbon calculations in practice. George is keen to integrate this knowledge and his experience further at the LSA.
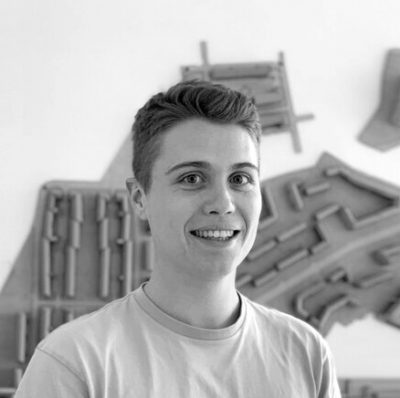
Georgia Allen
Georgie Herety
Georgie completed her Part 1 at the University of Greenwich where she developed an interest in community-led and inclusive design. After graduating, Georgie spent eighteen months working for CZWG Architects and a further twelve months working on a range of projects at TDO Architects. For her Inter-Practice year, she is working at Pedder & Scampton Architects, a practice that focuses on designing for people with autism and other special needs.
Georgie also volunteers as an art workshop facilitator for adults with learning difficulties in Islington. She has travelled to 50 countries in the last seven years and enjoys travel photography; she has 145 countries left to go.

Gerardo Estrada Alonso
Gerardo (he/him) completed his Part I degree at the University of Sheffield in 2022. During his undergraduate studies, Gerardo’s thesis, ‘Softening Normative Frameworks,’ formed his passion for fostering practices of care within the built environment. Over the course of a year working with ZCD Architects, he actively contributed to the design of an affordable housing project in Hounslow, which is set to achieve Passivhaus certification. Additionally, Gerardo assisted in several community engagement initiatives, such as an ongoing focus group aimed at enhancing the design of the new Earls Court masterplan.

Geroge Davis-Foo
George (he/him) is from the Wirral in the North West of England and studied for his undergrad in architecture at Liverpool John Moores University. Liverpool as a city is very close to his heart, it’s where he grew a strong love for architecture and design. Since his undergrad George has been working as a Part 1 in Manchester.George is passionate about sustainable, inclusive and honest design and has strong interests in furniture and product design as well as architecture.
Giles Smith
Giles is a founding member of Assemble, a multi-disciplinary collective working across architecture, design and art. Founded in 2010 to undertake a single self-built project, Assemble has since delivered a diverse and award-winning body of work, while retaining a democratic and co-operative working method that enables built, social and research-based work at a variety of scales: both making things, and making things happen. Assemble won the Turner Prize in 2015.
Giles studied architecture at the University of Cambridge and the Royal College of Art. He has taught architecture at the University of Westminster and has lectured widely internationally. In 2016/17, Giles is co-leading the Design Think Tank New Knowledge with Anthony Engi-Meacock.
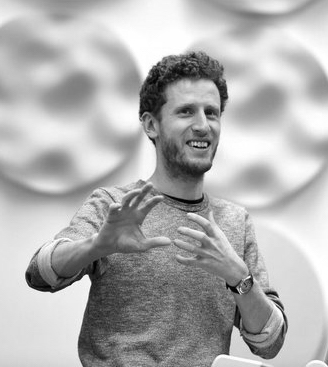
Gill Lambert
Gill is Director at AOC, a practice of Architects and Designers based in London. The engage in collaborative processes to designs that are particular to place, and make designs that are useful, valuable and joyful. She has been responsible for designing and delivering a range of cultural institutions, exhibitions, and homes. Most recently the Young V&A in Bethnal Green which has been recently described as one of London’s great indoor public spaces.
She studied architecture at the Hull School of Architecture and the University of Westminster. For her final thesis project, she won the RIBA Silver Medal, the SOM Travel Award and the Sergeant Prize for Drawing. Gill taught an MArch design studio at University of Westminster for several years and is a member of the RIBA validation panel. Gill is a First Year Design Tutor at the LSA.
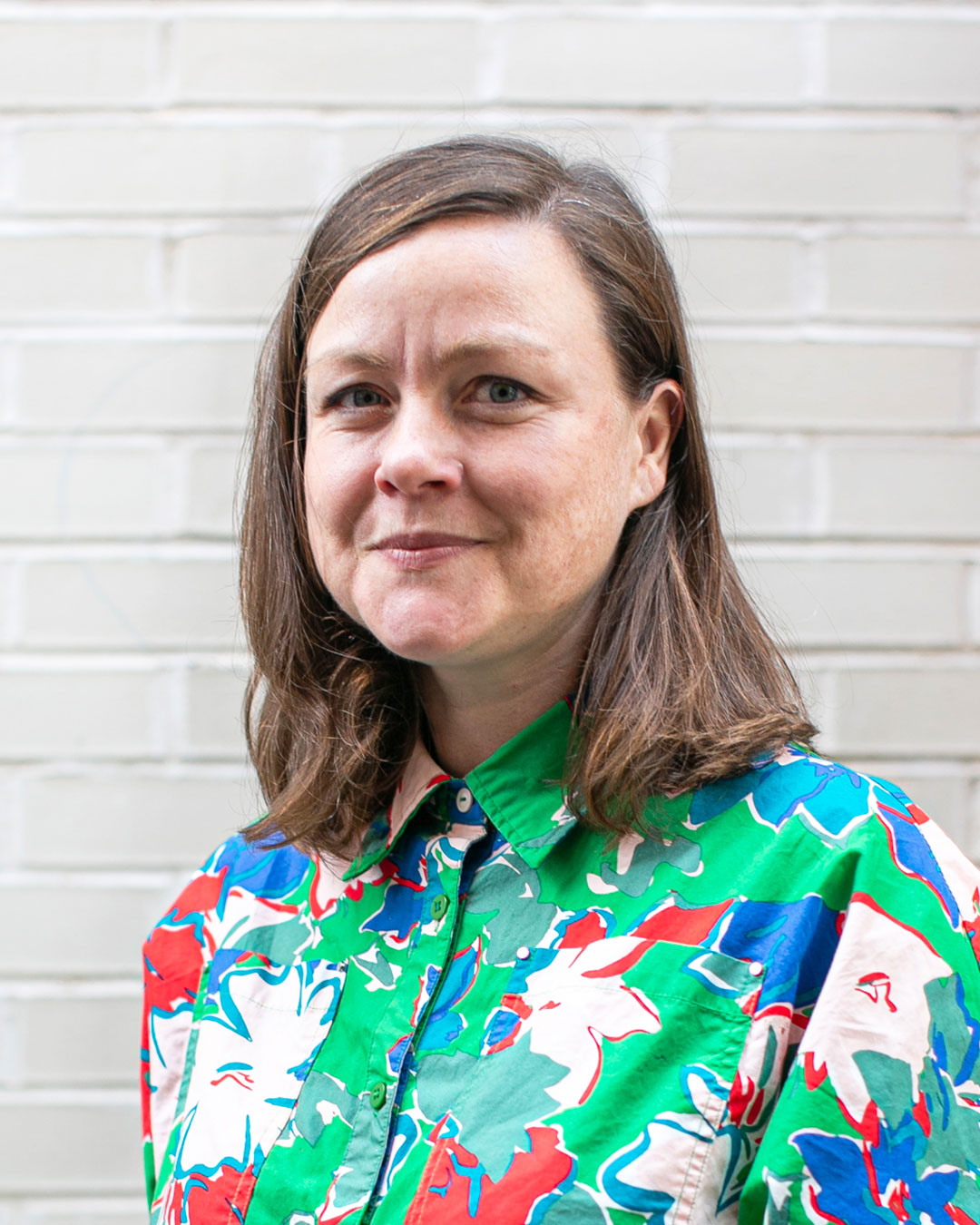
Giorgia Maccini-Hill
Giorgia graduated from the Welsh School of Architecture in 2019, where she developed a strong interest in housing projects. She is particularly interested in the relationship between communities and the built environment and, particularly in the context of London, questions what a new model of housing could look like. Since, Giorgia has spent her first year in practice working on a range of large scale international stadia and masterplanning projects. During her first year at the LSA, Giorgia will be joining Morris + Co for her practice placement.

Gloria Hii
Gloria (she/her) graduated from Newcastle University, where her curiosity and interest in integrated design grew. Particularly, how education and architecture can unite transient and established communities, while addressing gentrification and fostering community expression. Following graduation, she worked over two years as a Part 1 and gained invaluable experience across different projects and sizes of practices. She is currently working with 4D Studio Architects, focusing on film industry projects that aim to revitalize the local economy and strengthen community ties. Gloria is excited to be part of the growing institute at the LSA.
Gurpreet Lotay
Gurpreet (she/her) completed her undergraduate degree at the University of Reading, where she developed an interest in biophilic and mindful architecture, that focuses to resolve social issues and create healthier environments, through engaging spaces that encourages meaningful social interactions.
Her design approach is based upon exploring new design methodologies to come up with innovative architectural solutions. Gurpreet is fascinated by the role and impact that nature plays to improve health and well being in architecture and masterplanning. She is looking forward to starting my LSA Practice Placement at Eric Parry Architects.
In her free time, Gurpreet enjoys travelling to discover the wisdom of other cultures, fitness and renovation.

Gustaf Sedihn
Born in Sweden and raised in Sussex, Gustaf (he/him) studied his Part 1 at Cardiff University and graduated in 2023. After graduation, he gained experience in façade consultancy and building safety & compliance services at Sweco UK and interned at Aukett Swanke, participating in a feasibility study for a commercial project. Alongside his studies at the LSA, Gustaf is working at Eric Parry Architects, furthering his experience in a range of projects and stages.
He has a strong interest in sustainable and contextually driven architecture, especially working with the reuse of existing buildings. Gustaf believes that designing for people, place, and the planet is of paramount importance to tackle the contemporary challenges we are facing.
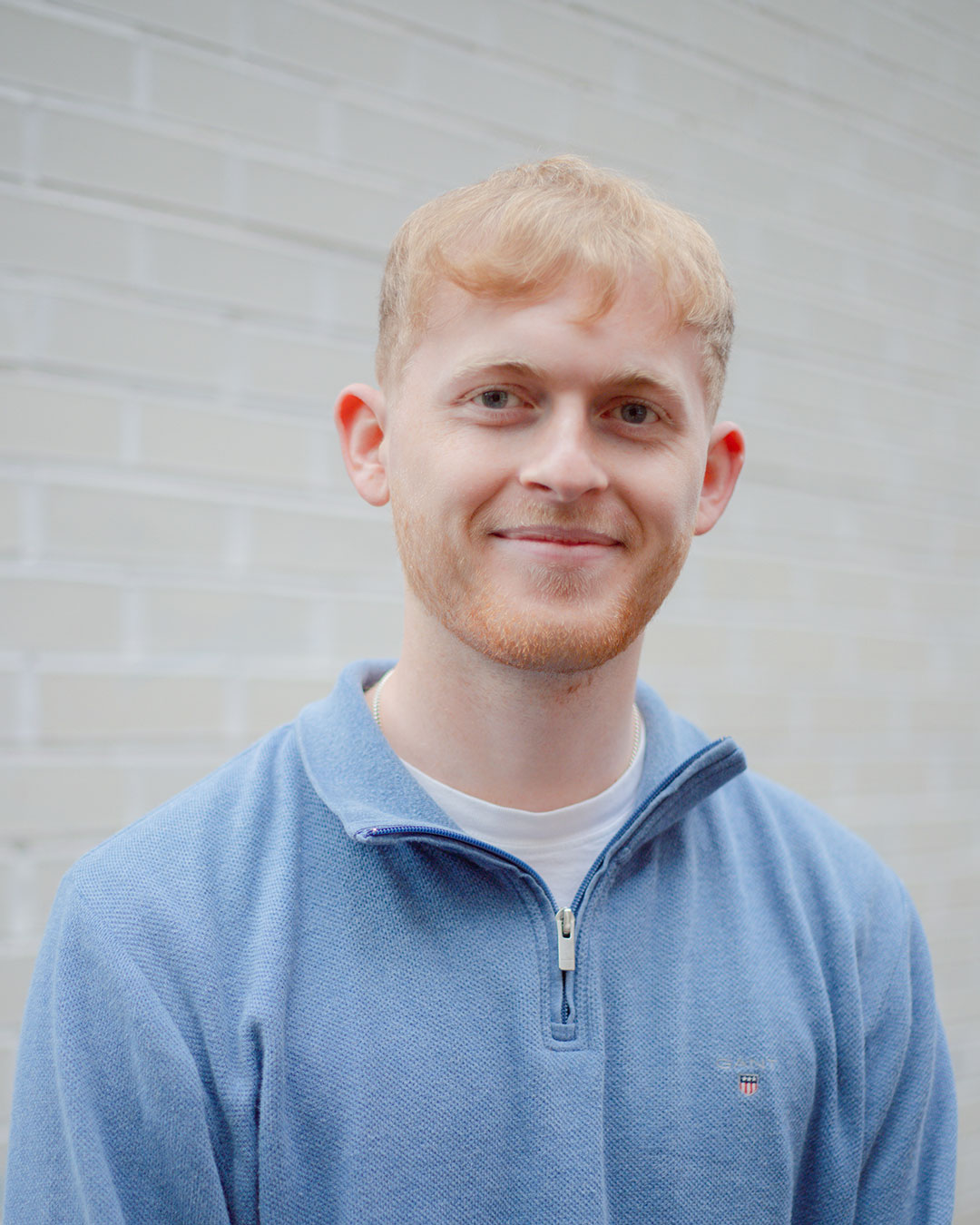
Hanah Humphrey
Hanah (she/her) completed her Part I at the University of Bath in 2020. While on placement she gained experience in interior design, where she discovered her excitement for bespoke details and exploration of materials. Since graduating she’s worked in picture framing, learning joinery and artwork-conservation, satisfying a love of craft which she hopes to apply to her architecture. Recently she has been working for Burd Haward Architects where she is developing her interest in sustainable design through housing, civic and conservation projects. She will continue her work with them during her first year at LSA.
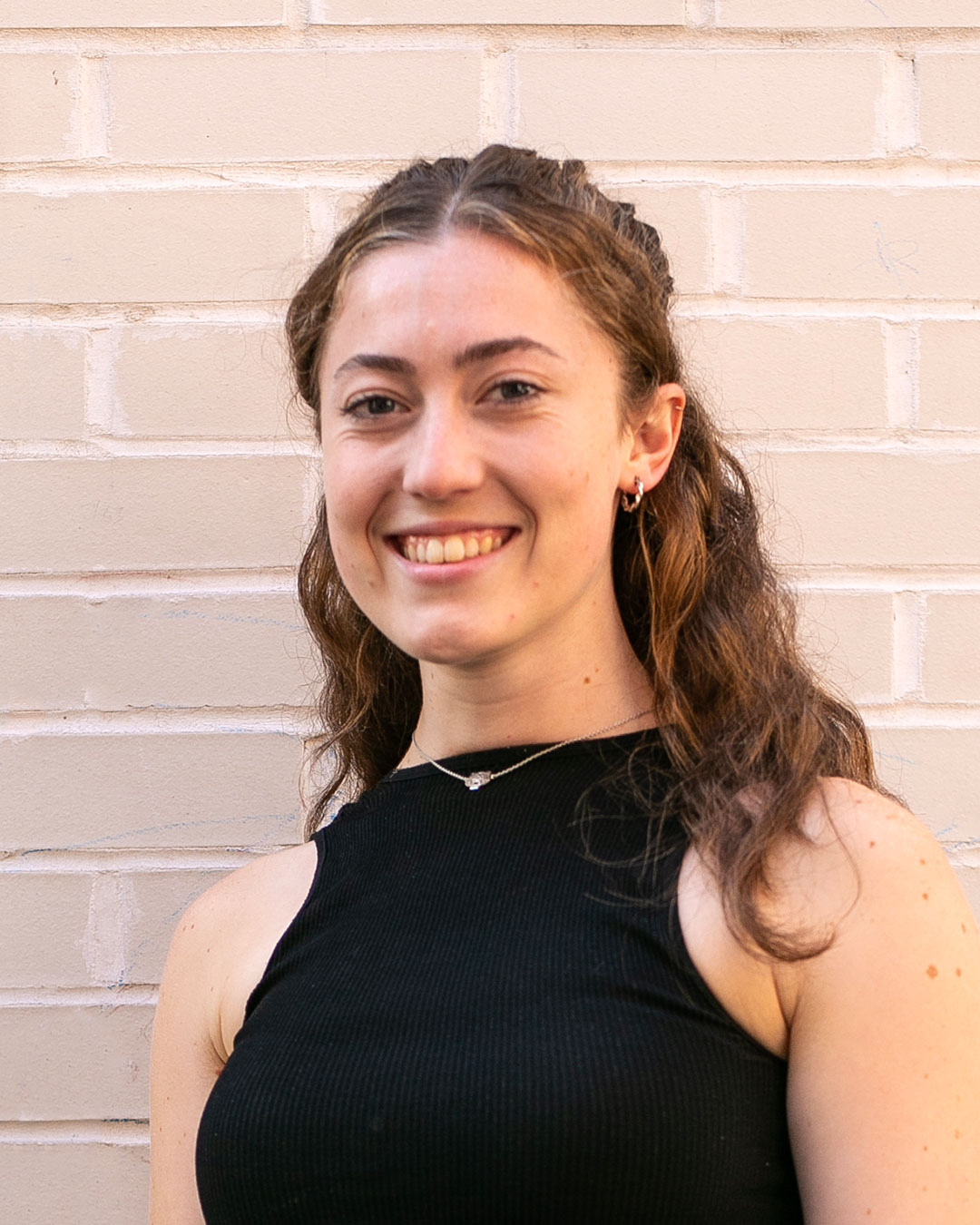
Hannah Cruickshank
Hannah completed her undergraduate degree at Manchester School of Architecture where she focused particularly on design through model making. After a year in practice with OMI Architects in Manchester she left for India and South East Asia where she spent four months travelling. Since her return she has worked at Benedetti Architects where she shall remain during her LSA Inter-practice year. Hannah also enjoys the tactility of creating physical models and experimenting with materials. In her spare time she is often either designing and building furniture or painting.

Hannah Forryan
Hannah completed her Part 1 at Kingston University, where she was awarded with an RIBA award for her graduating portfolio. Her thesis design gave her an opportunity to explore her passion for radical housing typologies. Specifically how low-rise social housing could provide contributions to Central London whilst cherishing the established material and communal urban context. She aimed to re-engage with the traditional social and physical virtues of the city and try to improve upon them. Since graduating Kingston University she has gone on to work for Claridge Architects where she has worked on a variety of residential and mixed-use projects. Hannah hopes to pursue her passion for community-led design throughout her time at LSA
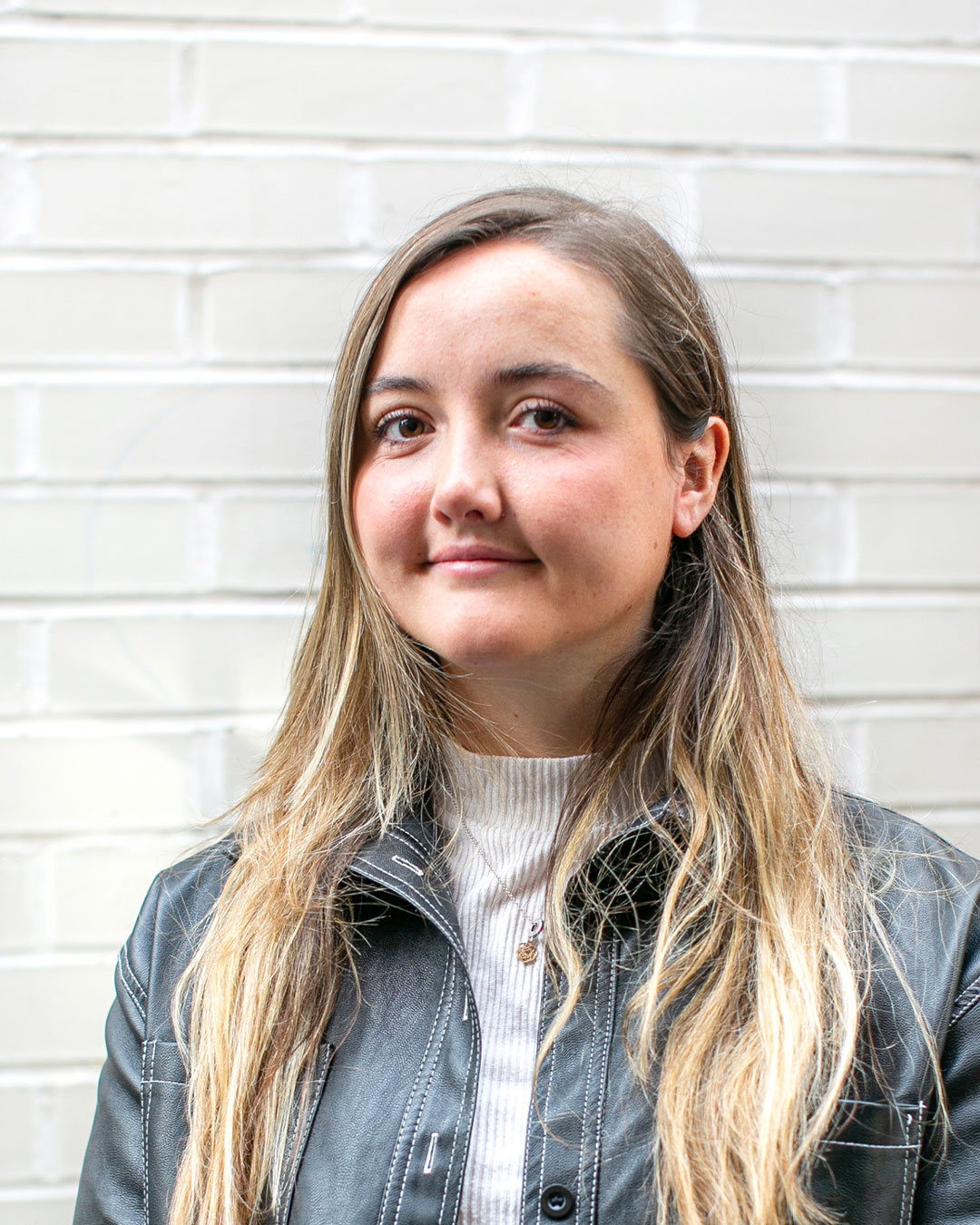
Hannah Millar
Hannah completed her Part I studies at the University of Nottingham, where her work found a humanitarian focus in rural and urban regeneration. As a student she further developed her interest in harnessing under-utilised spaces, and generating community involvement in multi-use projects.
Hannah has previously worked for Copenhagen based studio JaJa Architects, gaining experience across varied projects within the realms of sustainable transformation, and modern mobility for city dwellers. At the LSA she hopes to further explore relationships between complex urban spaces, and progress her knowledge and use of long term solutions addressing issues magnified by the climate crisis.
Throughout the Inter-Practice year she will complete her placement with A Small Studio, and plans to continue investing her spare time sketching, reading, and contributing to localised sustainability efforts.

Harbinder Birdi
Harbinder is as a RIBA chartered Architect and Senior Partner at Hawkins\Brown leading the Infrastructure and Transport sector and is delivering the architectural designs for two of the UK’s largest infrastructure projects currently underway; Thames Tideway and three new stations at Tottenham Court Road, Bond Street and Liverpool Street for Crossrail 1 The Elizabeth Line. He is a member of London Chamber of Commerce Transport committee and also a trustee of Pitzhanger Manor House & Gallery; a Grade 1 listed building designed by Sir John Soane.
Harbinder lectures in the UK and internationally on professional practice, architecture and the delivery and construction of major infrastructure projects. He is a member of the RIBA Education Committee and is a RIBA Part III Professional Examiner and sits on the RIBA Validation Panel. He is part of the ‘Speakers for Schools’ initiative; encouraging children from state schools to join the design and construction industries. Harbinder is a previous winner of ’40 under 40′; a prestigious UK design award recognising the best young architects under 40.
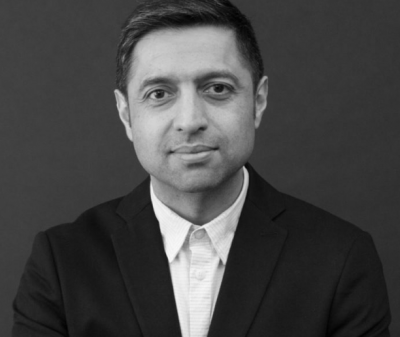
Hari Tank
After completing his undergraduate studies at the University of Westminster, Hari spent a year in practice at Wilkinson Eyre, working within an infrastructure team on a tube modernisation project within London. As part of the LSA placement programme, Hari is enjoying his time at Astudio, where he is intrigued by the active design research the practice undertakes. During his time at the LSA, Hari hopes to broaden his knowledge on the potential of the architect as ‘agent for change’, within the constraints and challenges of the industry and the world today. Alongside his passion for sketching and graphic design, Hari is an avid snooker fan.

Harriet Orr
Hattie completed her Part I at The Bartlett School of Architecture, where she developed an interest in the relationship between architecture and water, where her projects were always integrated into the surrounding environment.
Hattie spent 2 years working in London at Flanagan Lawrence, working on a whole range of projects from orchestral rehearsal spaces to town masterplans.
As part of her LSA Placement, she will be working at Studio Egret West, and is looking forward to furthering her interest in urban design, public realm and sustainable communities.
At the LSA she hopes to create architecture that explores adaptable domestic spaces and human interaction and how it shapes the interval and external space we design.
In her spare time, you will find Hattie playing sport and creating art and ceramics.

Harriet Stride
Harriet graduated from Sheffield School of Architecture in 2017. She researched perspectives on architectural ‘authenticity’ for her final dissertation, drawing upon interests in conservation and how we place value on buildings and spaces. She has since lived in New York where she became involved in the city’s Open House programme and most recently she worked for a rural studio in the Cotswolds. Harriet also finds inspiration in theatre, having performed and directed throughout her time at university. n joining the LSA, she hopes to align her various interests and advocate for socially and environmentally sustainable design.

Helaena Blanch
Helaena originally graduated from Nottingham Trent University with a degree in Interior Architecture and Design. Whilst she enjoyed working as a designer at the award-winning retail design agency Dalziel and Pow, she opted instead to pursue a career in Architecture. She has since graduated with a First-Class degree in Architecture from London Metropolitan University. Areas of architecture that have influenced Helaena’s undergraduate work are the arts and crafts movement, vernacular architecture and redevelopment of existing buildings.
Helaena undertook architectural assistant roles in New York and London, allowing her to explore various applications of architecture. She has been able to focus more specifically on her interests of place-making, community cohesion, and sustainable design, through her current role at Benchmark Architects, where she will continue to work as part of her placement at LSA.

Holly Catford
Holly’s been an editorial designer at design studio Esterson Associates since 2012. She’s currently the art director of History Today and Museums Journal as well as art editor of Eye, the international review of graphic design. She founded Pit, a magazine about food and fire in 2016. She lives in Bristol with her two cats George and Gill (as in Mcdonald not Eric).

Hugh Gatenby
Hugh’s work at the LSA has twinned lessons from natural phenomena and technological progress. These two inspirations underpinned his thesis The Connected Class, with a cellular architectural language, and a programme integrating augmented reality into schooling. He was part of the LSA’s Global Currents Think Tank which imagined a dream of Walthamstow as a tourism strategy for the inaugural Borough of Culture.
Hugh’s practice placement was with John McAslan + Partners. During his year there he worked principally on Russian cultural and commercial projects, and was featured in the exhibition ‘Emerging Architects’, held in the William Road Gallery. He previously worked in Paris with Lina Ghotmeh—Architecture. Hugh’s Part 1 was at the University of Edinburgh’s ESALA, where he was the beneficiary of a Principal’s Teaching Award, supporting a research project. He has also studied at the Urban Design faculty of Parsons School of Design in New York.
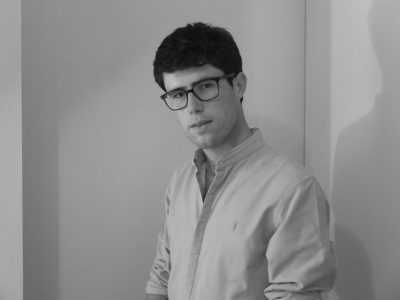
Hugh Quail
Hugh Quail is a mechanical engineer at Arup, based in the London office. He recently relocated from Arup’s Hong Kong office having completed a two year long term assignment. He is interested in building services design, energy and sustainability and how it can be effectively coordinated with building structure and architecture. Whilst in Hong Kong, Hugh worked on the design of airport terminals in the East Asia region, including detailed design of a new terminal building at Mactan Cebu International Airport in the Philippines and the new Terminal T3 in Taiwan Taoyuan. Whilst working on TTT3, he was one of the main MEP services design coordinators, helping to lead design coordination with the English architects and Taiwanese local engineers. UK projects include the design of a distillery for Macallan Whiskey in Speyside, Scotland; and the design for the renovation and refurbishment of Arthur Stanley House in Fitzrovia, London. Hugh is a chartered member of the IMechE (2015) and a member of CIBSE (2016).

Ian Campbell
After graduating as part of the first cohort of the LSA, Ian founded Pivot Studio with fellow student Jack Idle. Work to date has included residential refurbishment and extension projects as well as feasibility and implementation studies for Skyroom, an award winning urban development start-up. Alongside project work, Ian enjoys tutoring and mentoring architecture students through Pivot Cities, a growing online platform which connects architecture students with professionals working in the Built Environment.
Ian has worked as an architectural designer on early project stages with leading architects such as PDP London and Farrells in London and Hong Kong, and has 2 years freelance experience working on residential feasibility with Clive Sall Architecture.

Imogen Phillips
Imogen graduated with her Part 1 from the University of Edinburgh in 2020. As part of her integrated placement period, she worked at Quadrant Design in Reading which saw her gain a keen interest in the relationship between architecture and the human experience. Imogen’s dissertation on universal design and the accessibility of architecture to all humans regardless of race, gender and physical ability prompted her interest in ergonomics and the varied human response to built design.
Over the last year, Imogen has spent her time bringing her love for graphic design into the built environment; recently working on branding and wall graphics for an East London restaurant fit out. Her placement at the LSA will be with her current practice, Zac Monro Architects, working with a close-knit team on a range of residential projects.

Ioana Sandu
Ioana (she/her) graduated from the University of Cambridge and is working at BHM Architects for her practice placement.Throughout her undergraduate work, she developed a keen interest in history and heritage, with a focus on immigration and community building. In her dissertation, she explored the evolution of the Neo-Romanian Style in the early 20th-century, analysing the vernacular and impact of modernity on the natural and craftsmanship values of contemporary societies. During her time at the LSA, she intends to apply this knowledge to studies that revolve around current diasporic communities.Outside of her studies, Ioana enjoys swimming, gardening, and reading.
Irgel Enkhsaikhan
Irgel is a designer.
He graduated from the University of Westminster in 2019, completing his BA in Architecture where he was nominated for the RIBA Bronze Medal
Recently, he has worked as a research assistant at Hong Kong University’s Rural Urban Framework. Currently, he is working for Turner Prize award-winning collective Assemble.
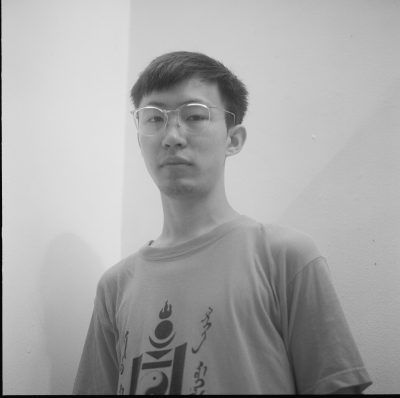
Isabel Vile
Isabel (Izzie) (she/her) completed her BA (Hons) in Architecture at Newcastle University where she fostered an interest in human centred design, focused around community engagement and working with the existing. Following university she gained experience within residential design, for a small firm based in Streatham. From planning drawings to technical building packages.
Through her studies with the LSA and placement with Zac Monro Architects, Izzie is looking forward to exploring themes of social and sustainable interventions within the built environment.Outside of Architecture, Izzie can be found knitting or playing hockey.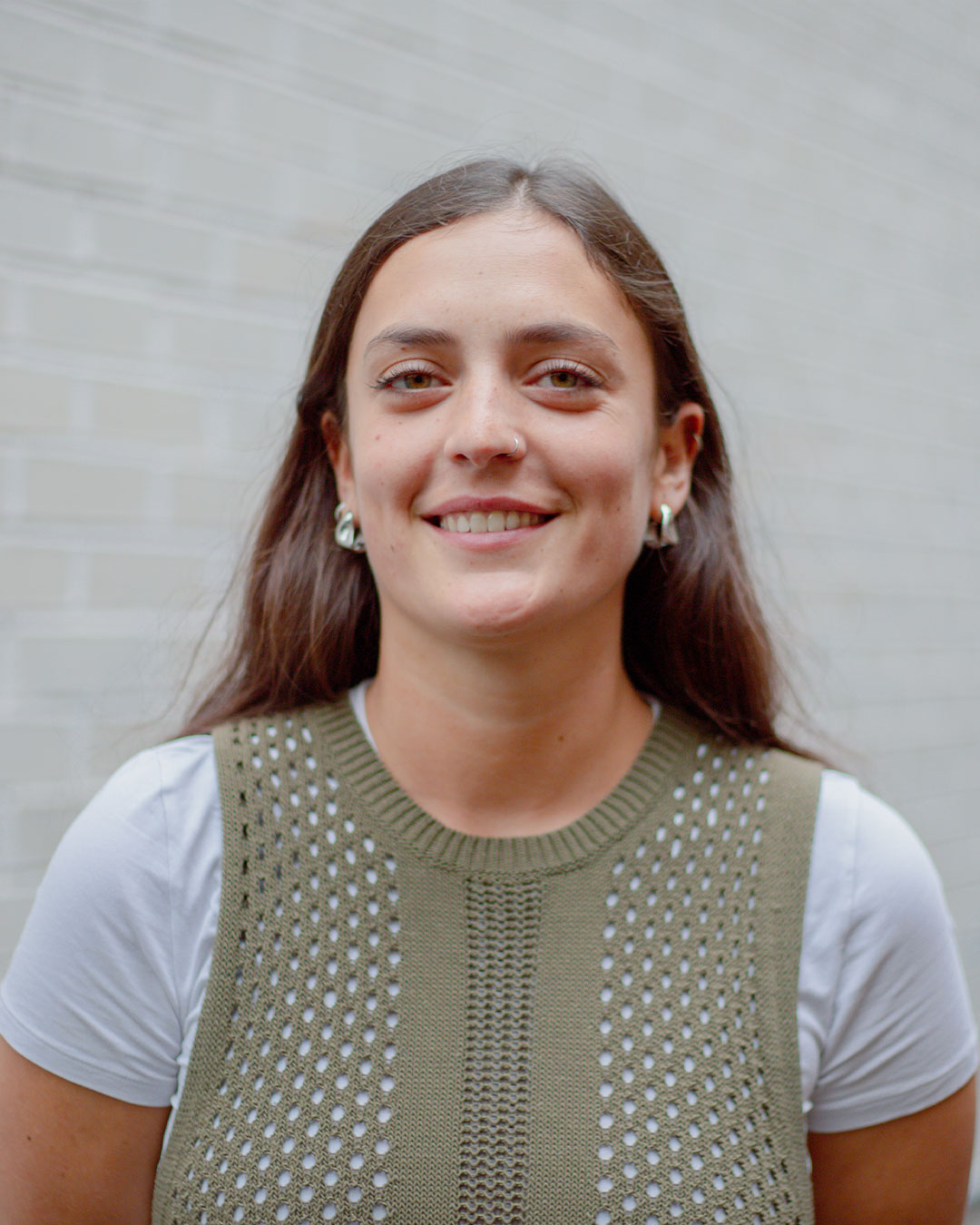
Isabella Hicks
Isabella (she/her) graduated from The University of Greenwich in 2021, here, she focused on the concepts of adaptability and multipurpose space. Since graduating, Isabella has worked for a residential architecture practice in Chichester for the past two years, designing sustainable-oriented homes. Through this experience, she has grown a particularly strong interest in historic retrofit and the use and research of healthy building materials.
Isabella now works at Studio Moren alongside studying her masters at LSA. Here, she hopes to gain a broad range of experience on larger hospitality projects, whilst furthering her involvement in retrofit projects.
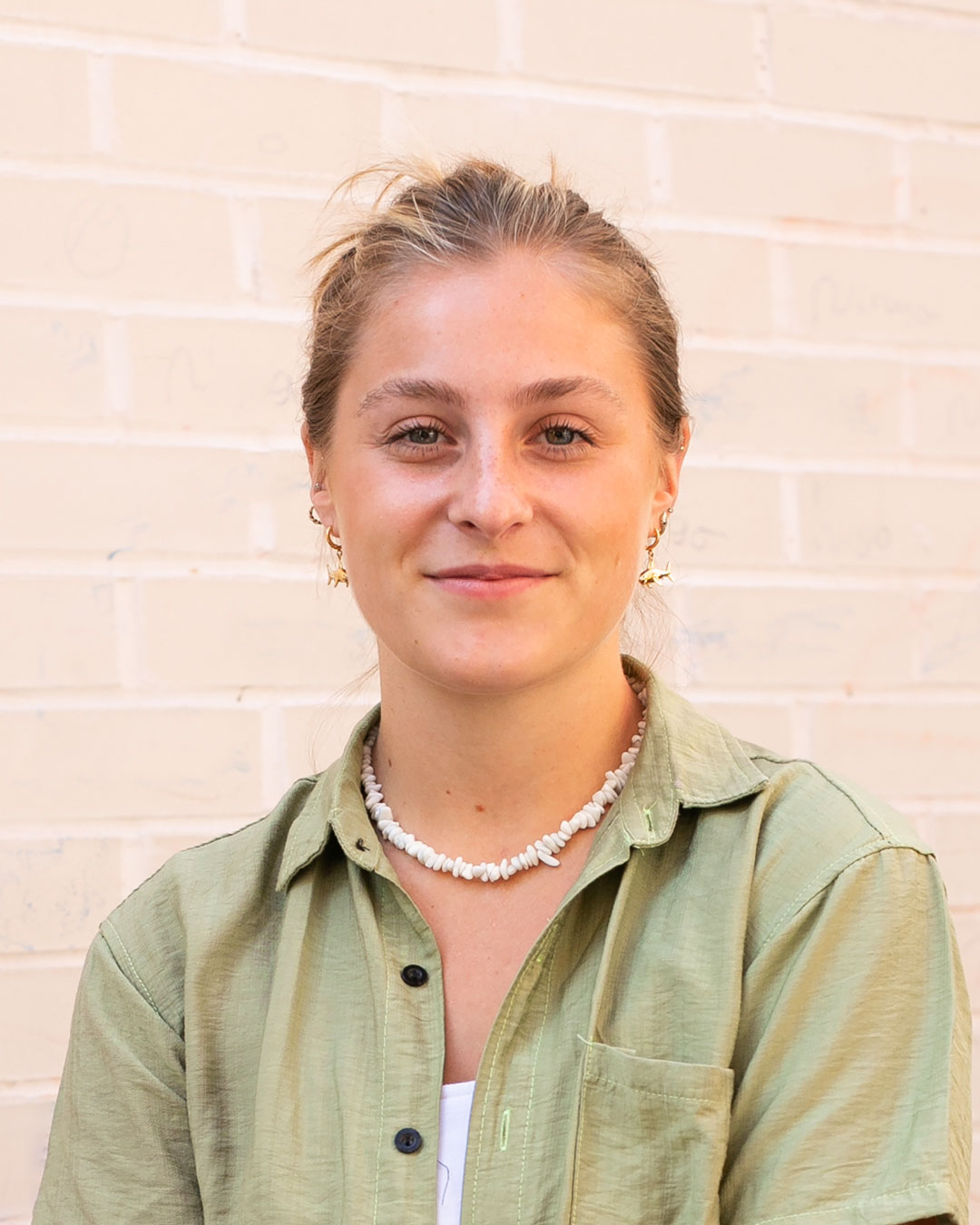
Isobel Parnell
Isobel graduated from the Bartlett in 2014 and has since worked across a variety of spatial fields including public sculpture, exhibition design, store interiors, window displays and brand experiences.
Isobel’s participation in charities and community action groups motivated her to study Part 2 at the LSA: she is keen to shift her career path back into architecture with a focus on designing for cohesive social change. In 2020 she worked on the architectural proposals that were part of the successful campaign to save Latin Village in Tottenham, a significant win in the fight against top-down development. In addition she spent much of the pandemic supporting the work of a South London community hub and food bank.
Her practice placement reflects her socially conscious drive: Isobel will be working at Skyroom who aim to deliver affordable, sustainable housing for London’s key workers above existing buildings.

Iulia Cistelecan
Iulia graduated from the University of Greenwich with a First Class Honours Degree in BA Architecture in 2017. Her work was nominated for the RIBA Bronze Medal, won a RIBA Regional Student Award, was exhibited at the RIBA in London and published in the USA by the architectural magazine The Archiologist. Since graduating, Iulia has been working for Hawkins\Brown and for the past half an year she has been traveling through South East Asia with the aim of understanding the life of communities in both rural and urban areas of underdeveloped countries such as India, Cambodia and Laos. At the LSA, Iulia is doing her practice placement with EVA Studio.

Ivo Pery
Ivo is passionate about socially responsible architecture. While at the LSA he has gained experience in several different areas, however, has used the opportunity to dig deeper into the social issues affecting our cities.
His thesis project, ‘Finding the Hidden Homeless,’ proposed a mixed-use development with a shelter at its heart which aims to alleviate social and economic strain by establishing new connections within communities. He believes that by mixing different user groups together it is possible to create positive social interactions which in turn will act as drivers for change.
Ivo completed his Part I studies at Newcastle University where he first developed an interest in the social impact of design and defensive architecture, looking at the ways cities are designed to control and curb specific behavioural trends.
Following this, Ivo worked at a couple of small practices before moving to Grimshaw where he has been for more than three years. Working beneath Andrew Thomas, and then Kirsten Lees, he’s gained valuable experience on a wide range of projects and sectors, including residential, transport infrastructure, sports and arts.
Ivo is now excited by the prospect of aligning future working opportunities with his particular research interests, striving towards a socially sustainable future.
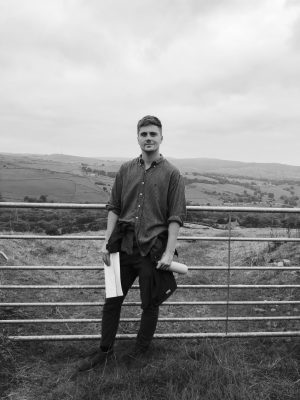
Jaahid Ahmad
Jaahid graduated in 2015 with a BA (Hons) in Architecture from The Sir John Cass Faculty of Art, Architecture & Design at London Metropolitan University.
Since graduating, he has worked at ScottWhitbyStudio, where he worked on many projects. He led the design for ABP’s Beyond Zero Road Safety Tour and also designed and created a fully immersive, multi-sensory, pop-up cinema experience built inside a shipping container.
While studying, Jaahid’s work focused on the relationship between societies and cities in the past and present era. This knowledge was developed within Jaahid’s humanitarian work for for The International Association of Ahmad Architects & Engineers (IAAAE) where he was part of a team of engineers and architects who produced a redevelopment model for a rural village in Burkina Faso.
Since joining ScottWhitbyStudio he has used his graphic design skills on numerous projects, both local and international, for the architectural and creative consultancy.

Jack Atkinson
Jack (he/him) is an Architectural Designer, having studied at the University of Creative Arts in Farnham. Jack has gained experience working in practice on a variety of building types, working closely with the Client and Consultant teams in bringing feasibility and concept work to the planning stage and beyond. In recent years his focus has been geared towards multilevel industrial typologies and medical architecture

Jack Banting
Jack graduated from Nottingham Trent University with a First Class Honours. His final project there explored the emerging potentials of civic buildings, focusing on the transmission of information between communities in a digital society; the project was nominated for the RIBA Bronze Medal.
In 2017, Jack moved to London to join IF_DO where he will continue for his first year practice placement at the LSA.Jack believes collaboration and sharing ideas are key to the architectural process. He enjoys working on projects that engage with themes of sustainability, social responsibility and well-being.

Jack Bowen
Jack Bowen is a graduate from Nottingham Trent University and also has a foundation diploma from Leeds College of Art. During his Part 1 experience he has worked for numerous practices such as: bm2 arquitectos, B612 associates and Kast Architects. At the LSA, Jack will be doing his placement at IDOM. Jack is also advocate for animal rights and he enjoys coding, going for runs and playing guitar.

Jack Francis McGuinness
Jack completed his Part I at the University of Nottingham, before spending his first year out at GRID Architects in Southwark, London, where he worked on a range of private and affordable residential projects. He will continue to work at GRID during his LSA practice placement.
Jack has a particular interest in residential architecture, which stems from his desire to pursue residential property development in the future. Jack became involved in property development back in 2019 when he invested in the renovation of a period property into multiple apartments in Northampton. He has since become an Airbnb Superhost and aims to utilise his skills developed in architecture to expand his portfolio.

Jack Idle
Jack’s design research, paired with his background in carpentry, has developed an approach to architecture that explores the social and political context of the building, civic empowerment and a commitment to craft. Furthermore, the relationship between craft and urbanism has developed an interest in how we live and work in the city – and how making and collaboration shape the city.
Jack engages with architecture through writing, research, critiques and making temporal events such as the London Festival of Architecture and setting up a multi-disciplinary studio in Dalston. While studying for his undergraduate degree at Central St Martins, Jack received a NOVA award for his final project, which adapted a listed library to become a cultural centre for Caledonian Road. The project examined the politics of the envelope and the identity struggle that takes place when redefining the existing urban fabric.

Jack Morgan
Jack attended Queens University Belfast between 2015 and 2018. Whilst there, he was vice-president of the Architecture Society and curator of our inaugural Architecture and Design Conference. He has undertaken placements AHMM in London and Populous in Sydney, and he currently works at Allies and Morrison. Jack was attracted to the collaborative approach to design which the LSA promotes and hopes to further explore the relationship between architecture, philosophy, sociology and politics.

Jack Newton
Jack Parish
Originally from York, North Yorkshire, Jack (he/him) did his undergraduate degree at Liverpool John Moores University and graduated in 2021. He then went on to spend two years working for a Harrogate based practice as a Part 1 Architectural Assistant in their residential team where he enjoyed the design exploration process and building on his 3D modelling skills. Jack is excited to be continuing his architectural education and is keen to explore sustainable design, which will be aided by his placement practice which is focused on adaptive reuse
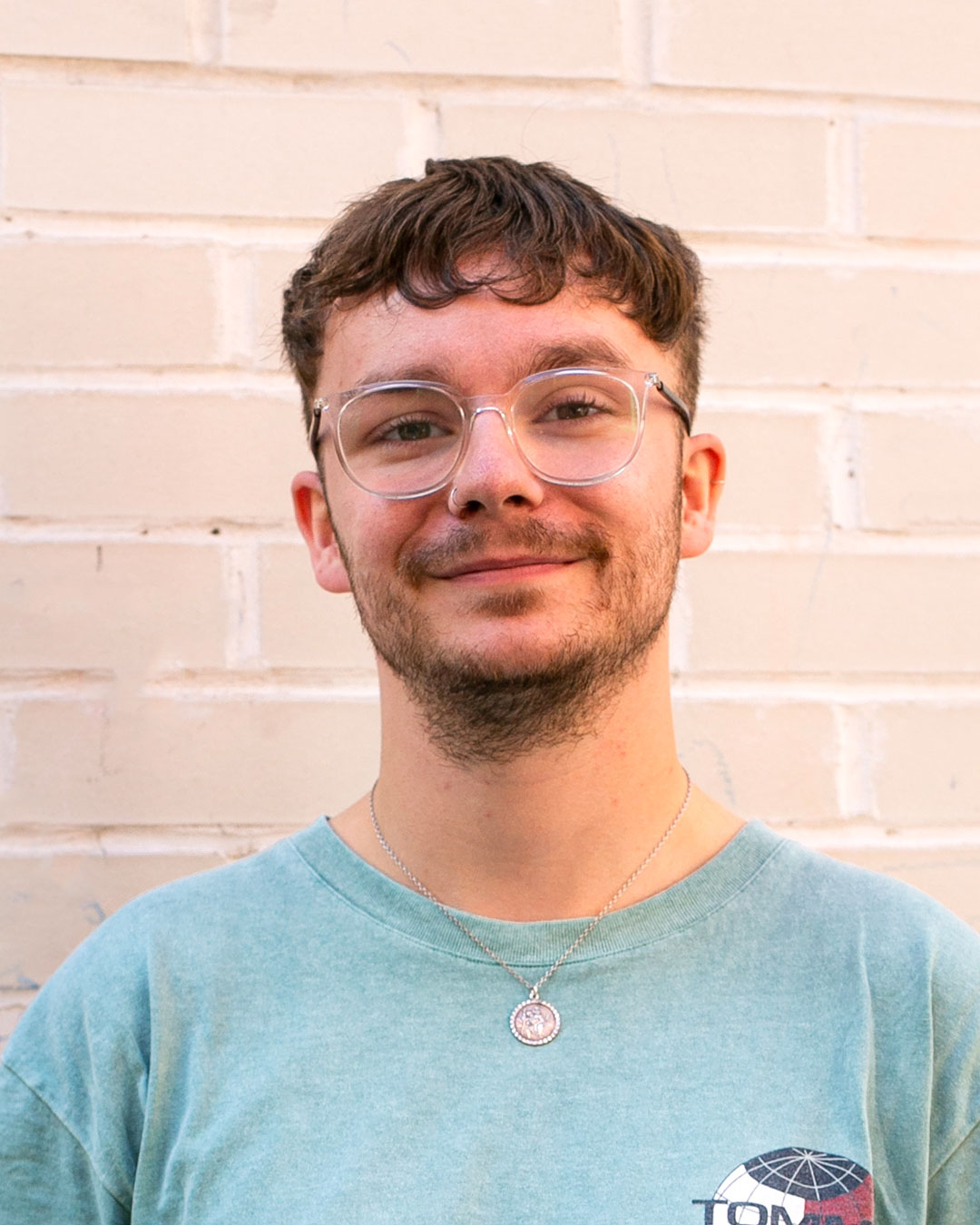
Jacob Dix
Before joining the LSA, Jacob has spent the last two years working at aLL Design under the leadership of Will Alsop. Prior to this he completed his BArch at the University of Nottingham’s Ningbo Campus.
His time in China has given Jacob insight into its culture and history, while also sparking his interest in its architectural and urban future. As a result, much of his work focuses on improving neglected areas in large Chinese cities by utilising key buildings and sites as ‘catalysts’ for regeneration. Jacob’s work has been displayed in a number of galleries and magazines throughout China.
Over the past couple of years Jacob has worked on the successful planning application for Alaska, a residential building in Toronto, as well as a large mixed use scheme in Brentford. Most recently he designed a much publicised house extension as part of Channel 4’s TV programme Ugly House to Lovely House presented by George Clarke.

Jahba Anan
Jahba is interested in community engagement as a means of furthering participation within Architecture. Her interest in community engagement is rooted in decolonial theories of knowledge, looking at the notion of embodied knowledge that comes from the lived experience of communities and people.
After completing her Part 1, at the Bartlett School of Architecture, she worked as an Engagement Officer at the RIBA, under the learning programme. Through this role, she has worked with a range of different audiences, including school children, families and adult learners, introducing them to concepts around the built environment and seeking to improve access to architectural knowledge.
She has also researched, developed and presented content centred around South Asian history and its intersection with the built environment, both for the RIBA and South Asian Heritage Month, in collaboration with Manchester Museum.
As a Part 1, she worked at Native Studio, contributing to competitions and bids based in areas of East London, where she grew up. Through her work she is keen to emphasise the value that comes from the lived experience of often over looked communities.
Jake Ogbonna Obichere
Jake completed his Part 1 at the University of Kent and was awarded the Gravett Prize award and the HMY Sketchbook prize for his undergraduate work. Whilst studying, he self-funded his way to Critical Concrete in Porto, Portugal where he underwent a three-week intensive building project. His exposure to community-led, participatory design and practice of sustainable architecture principles allowed him to see architecture holistically, in his eyes, as a protagonist for restoring social narratives, political and environmental disorders.
Jake has gained professional experience from Corstorphine & Wright Architects and recently with van Heyningen and Haward architects working on public school projects and adaptive reuse.
He is currently working at John McAslan + Partners for his LSA practice placement.
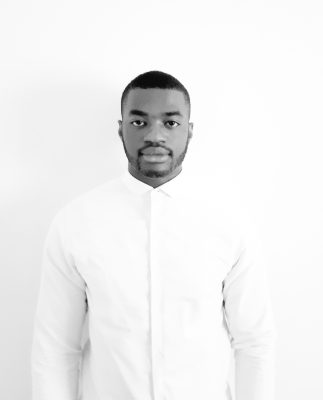
Jalal Sajan
After graduating from Central Saint Martins, Jalal worked as an architectural technician for KLH UK, a leader in CLT design and procurement. The time he spent at KLH taught him much about structural detailing and construction, giving him an approach to architectural design informed by material and structural considerations. Attending the LSA will allow Jalal to reignite his creative and philosophical abilities and fuse them with the practical knowledge gained whilst at KLH, as well as teach his fellow students about the innovative use of CLT in architecture.”

James Anderson
James was born in Hong Kong and grew up in London. During undergraduate study at the University of Bath he worked at small practices in both London and rural Wiltshire. Since graduation James has been employed at Jestico + Whiles where he will continue to work during his LSA placement.
James has a keen interest in construction that has a low impact on its environment whilst positively benefitting its community by providing meaningful experiences. He has been a certified UK passivhaus consultant since 2019.

James Bullock-Webster
James Clark
After graduating from Newcastle University in 2016, James spent two years in practice, most of that time in London at Bickerdike Allen Partners where he worked on mostly high-end residential and listed building renovation projects and then at HofmanDujardin in Amsterdam, on interior office projects. While studying at the LSA, James spent his inter-practice year placement with Orms and worked primarily on mixed-use and school projects.
James values public space and nature in the city and is interested in a long-term, integrative approach to architecture, urbanism and placemaking. His thesis project, ‘Public Holder’ was an infrastructural approach to reclaiming public land and public services on vacant post-gas holder sites.

James Clarke
James grew up in Bedfordshire and gained a BA in Architecture from The Sir John Cass Faculty of Art, Architecture and Design. He can generally be found exploring the streets of London on foot and enjoying sketching his surroundings. For his year out he was employed at LXA working on high-end projects in London and Dubai. He is excited to join the practice network and begin a new chapter gaining valuable experience at IDOM. James has an appreciation of heritage and traditional methods of design but was attracted to the course at the LSA because it embraces change in the pursuit of designing architecture for a better tomorrow.
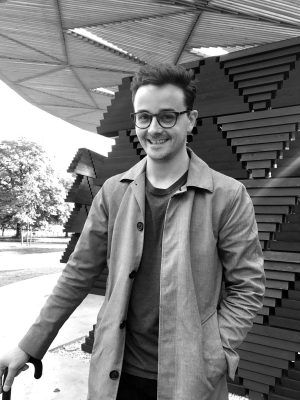
James Gordon
James studied at the University of Liverpool. His final project, Neo-Monasticism looked into the future housing crisis in London caused by the possible effects of automation. While studying he became interested in the housing crisis of cities through banal typologies which led to the research being exhibited at the 2019 São Paulo Biennial. James is currently working at Squire and Partners where he will stay during his practice placement at the LSA.

James Hignett
Jamie Hignett is an architect, researcher and co-founder of Unit 38, an architectural design and co-research studio that works with community organisations, local authorities and private clients to deliver high impact social projects. We place a high value on research and we work extensively with interdisciplinary teams, think tanks, academic researchers and local governments to develop proposals.Before founding Unit 38 he worked for many years at Carmody Groarke leading on a wide range of large cultural and commercial projects including an extension to the Design Museum in Gent, an ambitious reuse of an existing warehouse in Bethnal Green and a new Passivhaus archive and logistics hub for the British Library at Boston Spa.
James Langham
James (he/him) graduated Part 1 from Arts University Bournemouth in 2021. In the two years post graduating James set up a nonprofit organisation which provided local charities with access to architectural assistance for small scale project applications. He also works in practice at Ayre Chamberlain Gaunt, where he continues throughout the LSA course.
With a vocation for volunteering at youth organisations, James wishes to use time at the LSA to explore themes of social equity and inclusion, and how architecture is fundamentally a product of people where equity is at the forefront of the agenda

James Mackenzie
James grew up in Windsor and went on to gain his Bachelors at the Sheffield School of Architecture, where he developed a passion for design that allows for simple yet beautiful forms to be expressed purely and effortlessly. He consequently went on to work in London for McDaniel Woolf and Atkins, and is currently employed at Jestico + Whiles. James loves London and all that it has to offer, and can generally be found exploring its delights on foot or by bike, which the LSA has kindly allowed him to pursue in abundance. He enjoys reading, films, plays, pubs and Cornwall, which he endeavours to visit at least once every summer with his family.

James Mak
James is an architect at dRMM, where he works on a variety of education, residential and masterplanning projects in the office, with a focus on cross-laminated timber construction. James grew up in Hong Kong and graduated from the London School of Economics in Geography, before obtaining the AA Diploma from the Architectural Association in London. His years in academia allowed him to investigate the social and cultural implications of vernacular architecture in post-conflict countries. In 2009, he founded a charity that designs, builds and runs village schools in Takeo, Cambodia and has been an active volunteer ever since.

James Mearns
James completed his Part I at the University of Bath, spending a semester as an Erasmus student at the Technische Universität München, and graduated in 2020. He is interested in creating an architecture that is resolutely honest, clear in its tectonics, and makes best use of the right resources in the right places. His favourite buildings are those that are imbued with an appreciation of the context that they occupy, underpinned by a rational and reasoned approach to design. Most recently he has been investigating the potentials of interdisciplinary environments housed within flexible, demountable construction; working with economies of means that maximise circularity and efficiency in both construction and use, minimising waste across a project’s physical and temporal cycles.
Between his undergraduate studies James worked on housing and conservation projects at a number of small practices in London. This concurrence of study and practice is a programme of development that he is looking forward to sustaining during his time at the LSA; since graduating he has been working with Haworth Tompkins, alongside volunteering for a local Wildlife Trust, and will continue to do so in parallel with his studies.

James Soane
James Soane is an architect, teacher and writer who set up Project Orange with his partner Christopher Ash in 1997. The research-led practice is known for its breadth of work including housing, offices and hotels. In the face of the ecological crisis we are actively taking an ethical position that values resilience, innovation and society. In 2021 the studio moved to rural Suffolk. He was a founding Director of the London School of Architecture where he is currently a Fellow of Critical Practice. His involvement in education has been furthered through his work with the RIBA Education Department. James has also written many academic papers on climate change and architectural pedagogy. He was a co-editor and contributor for the RIBA published book, ‘A Gendered Profession’.

James Wignall
James trained in the UK and studied at four universities, qualifying as an architect at Cambridge in 2015. He graduated from the Royal College of Art in 2010 and has since worked between the worlds of Architecture and Sculpture. James has varied work experience with both artists and architects.
He has worked on a vast array of projects, from the conservation of historic fabric to concept buildings and master planning. Largely focused on early stage projects, with aLL Design he has latterly been involved with multiple schemes at concept and planning stages; most recently the masterplan for Purfleet town centre.
James has worked within extremely sensitive environments such as Tower Bridge and has formed an ambition to unite contemporary design and technology with historic architecture and narrative. James has taught Architecture at the University of Greenwich and at Nottingham University.

Jamie Heap
Jamie (he/him) graduated from his part 1 at the University of Bath in 2023, where he undertook a placement working for a small practice in Brighton. During his part 1, his research and design projects mainly focused around the idea of sustainability – both in the energy use of buildings and the social/community aspects associated with the built environment. Following this he moved to london where he now works at Jo Cowen Architects, specialising mainly in the refurbishment and renovation of private homes.
Jamie McVay
Jamie (he/him) graduated from Leeds Beckett University and has spent a year out working for Burrell Foley Fischer Architects. He’s worked on a variety of heritage projects including a proposed renovation of an early 20th century cinema, providing a new creative arts centre for the city of Worcester. Jamie’s undergraduate work focused on community led spaces, providing facilities for artisanal communities through site specific interventions with the aim at encouraging engagement between the public and the artists. Jamie hopes to continue developing these areas of interest during his time at LSA and continued work with Burrell Foley Fischer Architects.

Jamie Stuart
Jamie (he/him) grew up in London and studied his BSc at the Bartlett, where he was awarded a First. His work focused on co-housing, as well as the rejuvenation of urban rivers. He spent two years at Woods Bagot on projects of varying scales, from masterplans to mixed-use and residential properties. He will continue working at Woods Bagot whilst at the LSA.
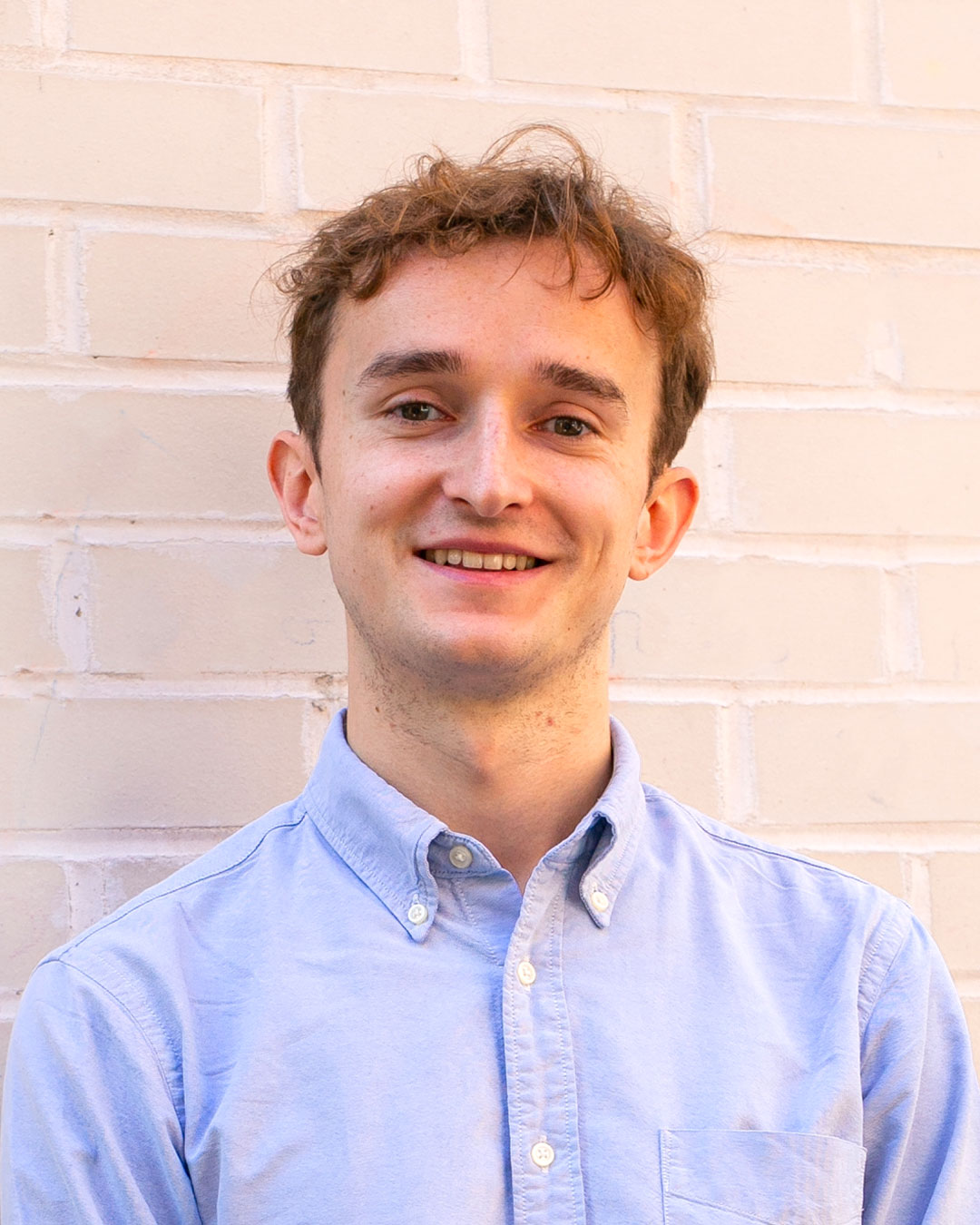
Jane Tocilina
Jane has lived in Latvia and Denmark before coming to London and doing her BA at Central Saint Martins. She has worked on short-term built projects, exhibition design, international art and architectural competitions and engagement with the local community groups as well as having completed an internship at Mobo architects and a Part 1 placement at PDP London. Jane’s areas of interest include cultural and community architecture, social and environmental sustainability. Furthering her knowledge in those areas, she hopes to create spaces and places that are enjoyable and motivate people to think and live better. Proactive and passionate multitasker that she is, Jane can be found working on the travel brand she established, playing the piano or cooking for friends in her spare time.

Janusz Ferenc
Janusz joined Undercover Architecture in January 2019. He graduated with a BA (Hons) in Architecture at UAL, Central Saint Martins. His final project investigated the urban grid, the uncover of potential – the revitalisation of North Woolwich waterfronts. Before joining Undercover, Jan had challenged his innovative thinking by participating at the Haringey Council development management programme (DPD) where he was involved in the master planning design for spatial strategy development and growth of the borough.

Jasmin Yeo
Jasmin (she/her) graduated from SSoA in 2020 with First Class honours and an RIBA Bronze Medal nomination.
Subsequently, Jasmin spent 3-years at Freehaus, leading on several projects including the Rising Green Youth Hub – awarded the 2022 TET Inspiring Future Generations award for ‘Best Social Value Project’.
Whilst at Freehaus, Jasmin Co-Chaired the Architecture Foundation Young Trustees – a collective which facilitates a platform for critical narratives through an inclusive and accessible programme – and supported Built By Us, as a member of their Learning & Development Steering Group Committee.
Now working at Be First Design, Jasmin is supporting the delivery of joyful homes in the London Borough of Barking & Dagenham, alongside her studies at the LSA.

Jason Sayer
Jason Sayer is the LSA’s Network Coordinator. Jason studied Architectural Studies at the University of Nottingham and has been Assistant Editor at the Architect’s Newspaper (AN) in New York and Marketing and Communications Coordinator at Farrells. He still also writes for numerous publications, including The Guardian, Wallpaper*, AN, Metropolis, CityLab, and the Architects’ Journal.
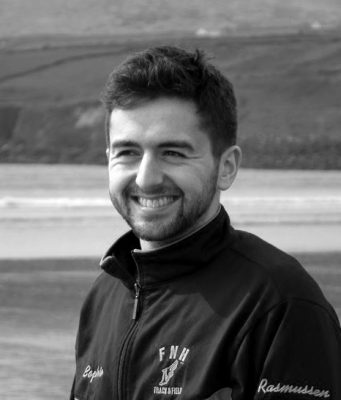
Jayden Hoo Him Luk
Jayden grew up in Hong Kong before moving to the UK for high school. He completed his Part 1 at the Manchester School of Architecture, where he focussed on infrastructural priorities and synthesizing the wider socio-cultural and political ideas into his design thesis. Since graduating, he has worked for Andrew Lee King Fun & Associate Architects in Hong Kong for his year-out, focussing on large-scale residential projects and competitions. For his LSA practice placement, Jayden is working at PDP London. In his own time, Jayden enjoys playing basketball, travelling and keeping up with fashion.
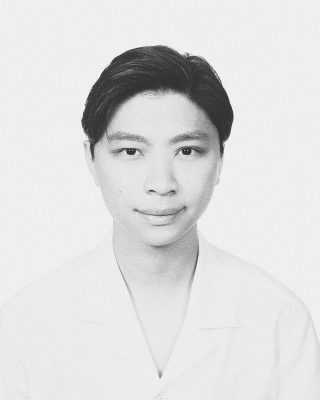
Jayla Lai
Jayla (she/her) graduated from the University of Hong Kong with a Bachelor of Arts in Architectural Studies. Her final year project examined the air rights of a typical traffic network system and the proposal for high-density, high-rise residential housing in Hong Kong, utilizing the irregular land plots created by the traffic network in Causeway Bay. In her downtime, she enjoys reading, playing board games, and playing hockey. She is also a cat lady, madly in love with her cats, and is more than happy to talk for hours about them if you ask.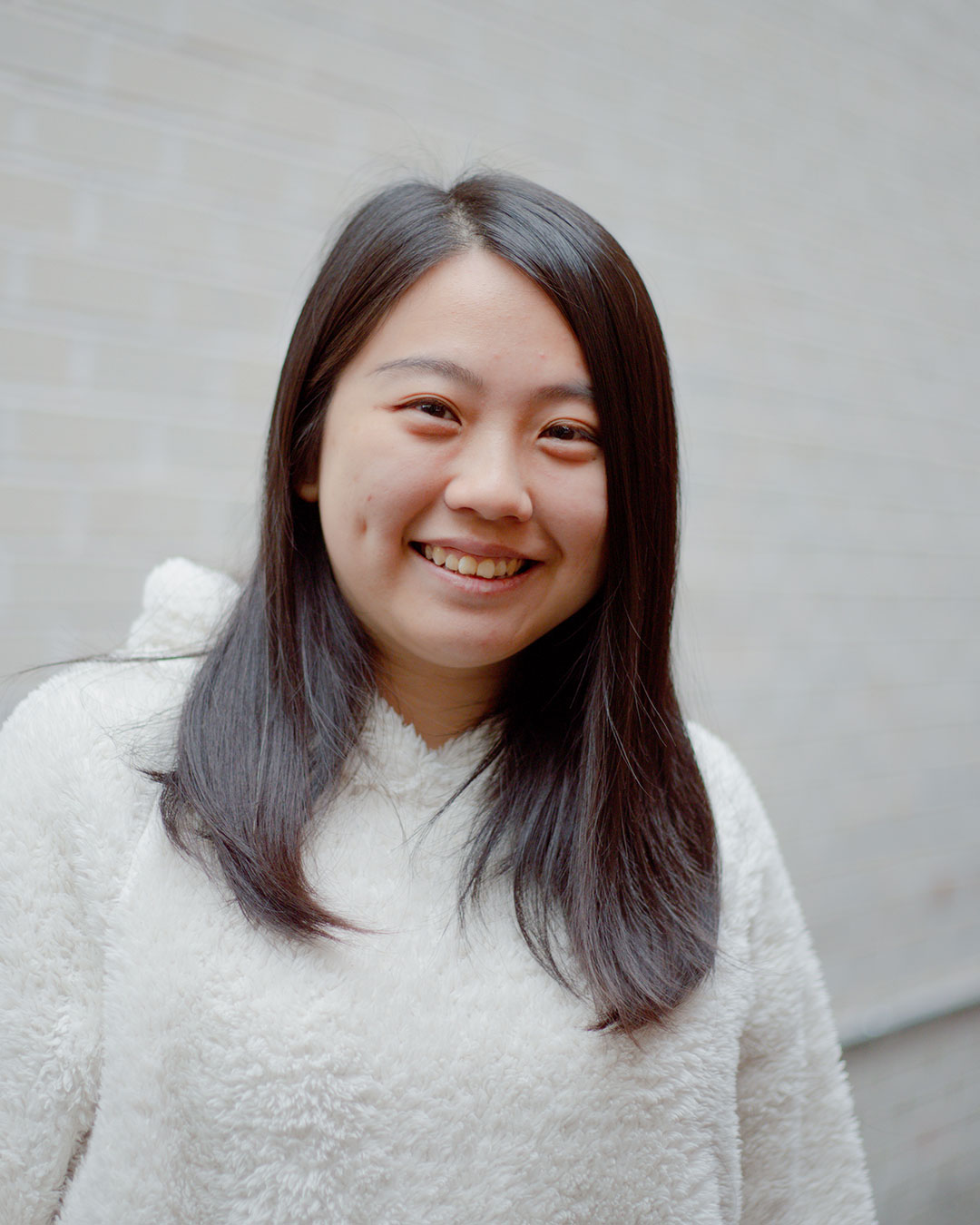
Jaymi Sudra
Jaymi graduated from Nottingham Trent University with a First Class Honours and worked at Squire & Partners for two years, including her inter-practice year at the LSA.
Her thesis project ‘The Extended Family Home’ proposed a new way of living that encourages urban density. It tackles the problem of affordable housing, by offering a diverse range of housing typologies that enable modern-day families and multi-generational households to adapt and negotiate contested space.
Her LSA Design Think Tank focused on the importance of architecture having a social impact on individuals in order to create meaningful connections to tackle the detriment of loneliness. The team developed an architectural design guide to address this phenomenon.
Jaymi’s Part 1 dissertation focused on social housing, highlighting inequality among communities, with research into ways dwellers would be able to sustain a healthier livelihood.
Outside architecture, Jaymi enjoys all things food.

Jeffrey Kwong
Jeffrey Kwong (He/Him), M.Arch/B.Eng: Based in London, Jeffrey is an Architectural Assistant at Wilkinson Eyre. Graduating from the Bartlett School of Architecture at UCL, Jeffrey explored the potential of materials crafted from recycled fabric off-cuts. With experience working at EID Architecture in Hong Kong and AND structural constant in Shanghai, his designs merge innovative materials and 3D parametric techniques, emphasizing his deep commitment to sustainability.
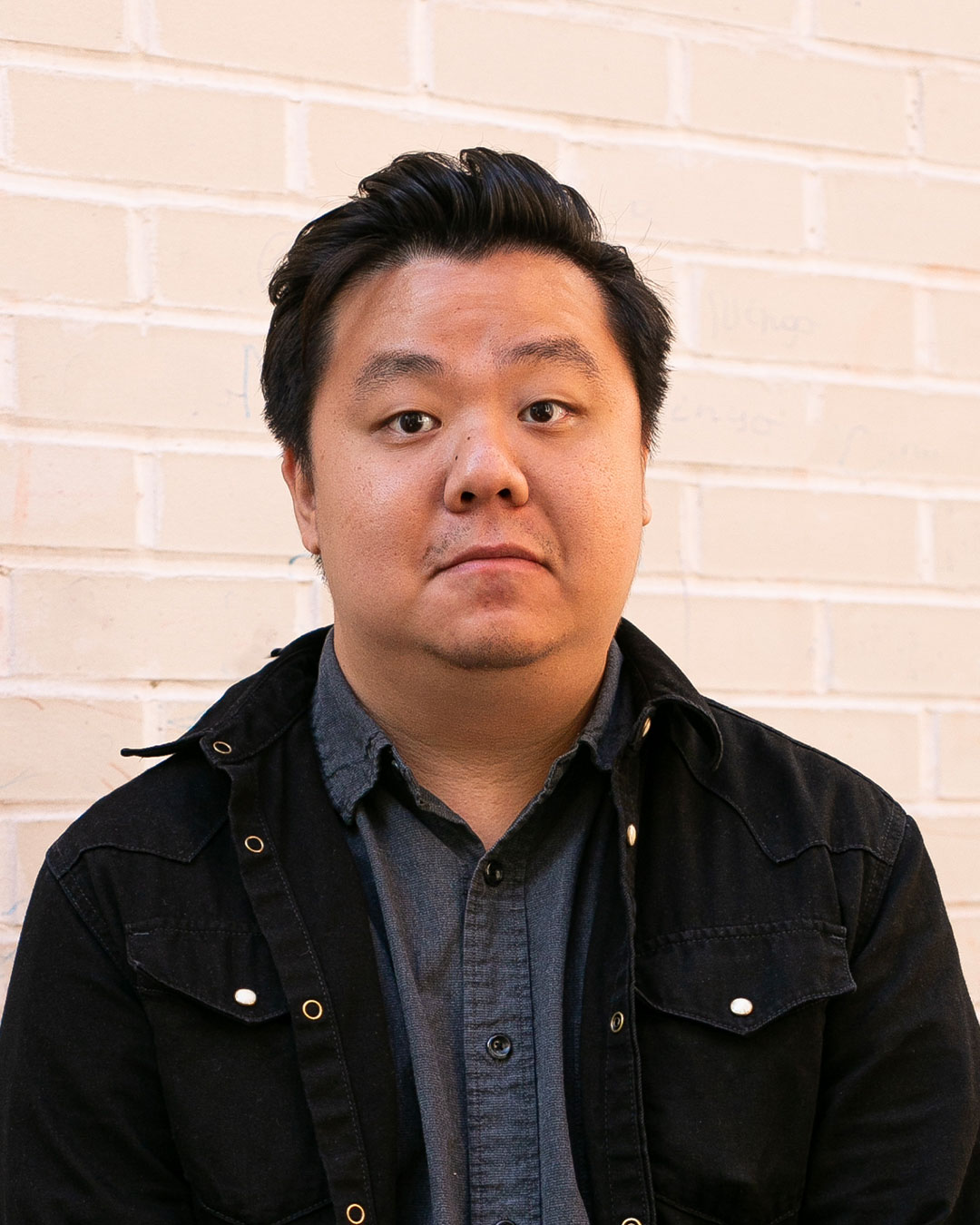
Jerry Florez
Jerry is a Colombian-born, Spanish-raised, London-grown interdisciplinary designer with a background in photography and graphic design for branding. Jerry graduated from Central Saint Martins in 2019, where he developed a creative practice that seeks to reintegrate meaning and experience in design, with a particular consideration for ‘romantic’ ideas of aesthetics, imperfection and community identity. In 2021, Jerry co-founded an arts and design collective, Pebble Haus, which was listed among the winners of the 2021 LFA City Benches competition, and has since participated in local community-led design projects. Jerry continues to develop his personal creative practice while working alongside the LSA and Pensaer London.

Jessica Hodgson
Jessica’s work during her time at the LSA has focused on the idea of valuing what we already have. This idea underpinned her thesis, ‘Value V Value’, which looked at how the architecture community and the wider world needs to see embodied carbon on par with the historical value of buildings when considering demolition. In addition to looking at how we can better implement a reduce, reuse and recycle mentality within the architecture profession. Her final project then put these theories into practice in ‘Home Again’, which looked to refurbish an existing estate and its public realm whilst retaining as much of the existing structures, trees and materials found on-site as possible.
Jessica completed her Part 1 at The Bartlett UCL and worked for three years at Daab Design in London for her years out where she was involved in a variety of projects at different scales.

Jessica Kendall
Jess (she/her) is a graduate from Chelsea College of Arts. She spent two years at design-led practice IDK gaining experience in socially and culturally rich projects, working within community contexts from rural Cumbria to North Kensington. In 2022 she was selected to participate in HomeGrown Plus’ NY-LON exchange programme and has since spent time working in schools and youth groups exploring education as a catalyst for change. Jess is interested in developing inclusive forms of practice that empower common users and build capacity in communities to contribute to resilient and responsible futures.
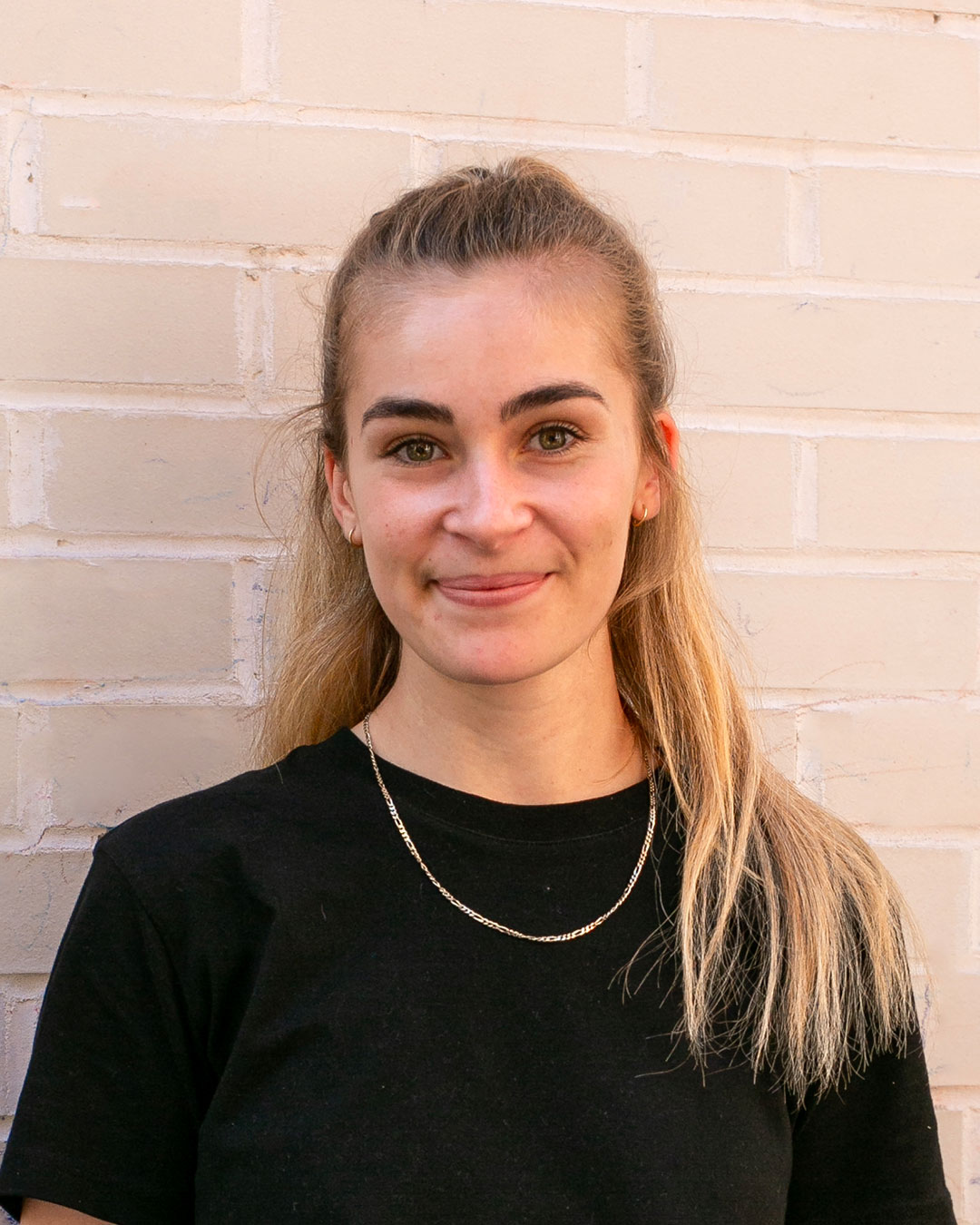
Jessica Payne
Jessica (she/her) completed her part 1 at Nottingham Trent university where she developed an interest in place making and using architecture as a tool for change. Following graduation she worked for a small practice in Cambridge, where she was able to build upon the skills learnt during her BArch and gain a variety of experience across the RIBA stages.
The LSA’s questioning of the norm and how we, as architectural designers, can bring about change and improve our practices, drew Jessica to the course.

Jessica Simpson
Jess (she/her) was born in South Africa and grew up in The States and the UK. She graduated from the Welsh School of Architecture in 2021 and began working for Annabelle Tugby Architects. Before starting at the LSA, Jess worked for CAUKIN studio as a labourer, helping to build 4 classrooms for a rural school in 2019. In 2022 she went back and led the construction of a kindergarten over 10 weeks.During her time at university, Jess learnt that the lives we lead are intrinsically shaped by the spaces we inhabit and yet it seems that good design is seen as a symbol of wealth. This inaccessibility is something she wishes to change as a creative in the architecture industry.
Joanne Preston
Joanne has a background in architecture, urban design and architectural history and theory. Prior to joining Public Practice Joanne worked at AR Urbanism, alongside community groups to develop design codes to support their neighbourhood plans. She previously worked at Sarah Wigglesworth Architects and Peter Barber Architects where she contributed to the design and delivery of public realm and social housing projects, the production of a housing design guide for a national housing association and a strategic vision for Ebbsfleet Garden City Development Corporation.
Part of the second cohort of Public Practice, Joanne joined Greater Cambridge Planning Service as Principal Urban Design Officer. Her role sat within the joint planning service’s multi-disciplinary Built and Natural Environment Team and involved working on the masterplan for Northstowe New Town. She supported the development of Cambridge Biomedical Campus and contributed to the design code for an urban extension to the east of Cambridge.
Joanne is a Critical Practice Tutor for the First Year students at the LSA.

Joe Walker
While studying for his architecture degree at the Arts University Bournemouth, Joe created work to explore the subject’s potential for ‘otherness’ through its intersection with music. The invention of a musical instrument called The Haptic Music Machine started from by dismantling a piano and embodies this research. In the two years following graduation he has continued to expand on previous work through collaborations, including time alongside sound artist Jez Riley French and artist/curator Jennie Savage. In practice at Architecture PLB he has been working on the design and delivery of new facilities for the Cass at London Met University. While at LSA he hopes to test similar engagements in an urban context and aims to broaden the perception of an architects’ field of work. Joe will be employed at SODA for his practice placement.

John Nahar
John is the LSA Engagement Manager and is responsible for forging and maintaining mutually enriching external partnerships with our Practice Partner Network, Design Partner Network and organisations in the wider built environment community.
John was previously the membership engagement manager at the Institute of Chartered Accountants, British Institute of Facilities Management and EngineeringUK.

John Oliver
John is a Chartered Accountant and was the Finance Director of the global architecture practice Broadway Malyan Limited from 2008 to 2015. He was then a non-executive director of Broadway Malyan from 2015 to 2019. Prior to Broadway Malyan he was the Finance Director at the surveyors Donaldsons LLP and the actuarial partnership of Bacon & Woodrow.
He was a governor and member of the Employment & Finance and Remuneration Committees at the University for the Creative Arts (UCA) from 2013 to 2019. He is now a Trustee Director of the UCA subsidiary, the Open College of the Arts – an online provider of creative arts education.

Jonathan Boon
Jonathan studied Architecture at Sheffield Hallam University, where, before graduating in 2018, he developed an interest in environmentally sustainable architecture and design. Jonathan has since worked for POD Architects, where he will remain during his placement, working on a diverse range of projects from large scale residential developments and masterplans to small private projects. During his time in practice, Jonathan has learnt the importance of good design in creating spaces which encourage community engagement, health, and the notion of well-being. Outside of architecture, Jonathan can normally be found exploring the country on his bike or lost in a good book.

Jonathan Craven
Jonathan graduated from The Cass in 2016 after completing his BA and receiving a commendation for the best dissertation in architecture. He has worked as an architectural assistant as well as being a chef before starting at the LSA. A keen researcher and meticulous model maker, Jonathan hopes the LSA is a place where he can move between practise and theory to shape his ambitions within the profession. With his Design Think Tank he hopes to address themes relating to migration and identity in Hackney.
As part of his LSA placement Jonathan is at Penoyre & Prasad.

Jordan Whitewood-Neal
Jordan is an architectural researcher, designer and artist currently completing an MRes at University of Brighton, exploring disability and education in relation to the domestic scale of the Architectural Association. He has presented his research at Glasgow School of Art, University of Sheffield, and the London Festival of Architecture.

Joseph David Hicks
Joseph graduated from Sheffield in 2018 having studied a dual course in structural engineering and architecture. He then moved to London to work in healthcare-based practice, Murphy Philipps. In two years at the studio he has worked on a variety of hospital projects around London including various works at the Great Ormond Street Hospital. Joseph will stay at Murphy Philipps for his practice placement and hopes to further explore his interest in humanitarian architecture during his time at the LSA.

Joseph Zeal-Henry
Joseph is a Senior Project Officer in the Greater London Authority Regeneration and Economic Development team. He completed Part 1 at University of Brighton and Part 2 at The Cass, where he also undertook a masters in Spatial Planning and Urban Design. Joseph has previously worked at architecture and urbanism practices Jestico + Whiles and Urban Projects Bureau where he has worked on projects in a range of sectors and scales. He is a Visiting Lecturer at the Victoria & Albert Museum, where he runs workshops to help young adults into careers in design, offering advice on how to apply for university and key skills for finding employment.

Josh Fenton
Josh completed his undergraduate studies at The University of Edinburgh, and begins his course at The LSA with two years of practice experience working at various practices, including Glancy Nicholls Architects in Birmingham. During these placements he has been able to work across various scales, from small urban infill developments, to large scale urban regeneration, contributing both design ideas and graphic presentation skill. Josh’s spare time is either spent planning or enduring a chaotic trip somewhere. Wherever that somewhere is, it’s usually off the beaten track, providing lots of time and space for reading and thinking.
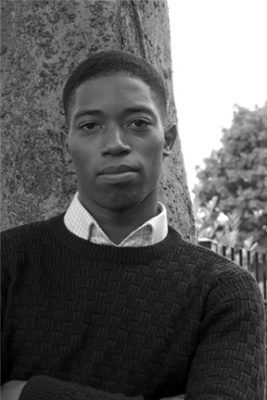
Josh Horswell
Originally from South Derbyshire, Josh studied his undergraduate at Coventry University, where a community first approach to architecture became a large interest for him. Since graduating, Josh moved to London and has worked on many projects both within the UK and Europe. This has given him a chance to work on a variety of projects and scales; from landmarks to sheds to furniture. Josh is working at Resident Architects whilst at the LSA where he hopes to develop his abilities and knowledge whilst working on projects to help to elevate communities.
Josh wishes to continue on his interest in working with communities and in particular, wants to investigate how to empower and embolden networks to better support the most vulnerable in society. He hopes to explore a variety of topics to create an approach to architecture that is innovative, compassionate and flexible.
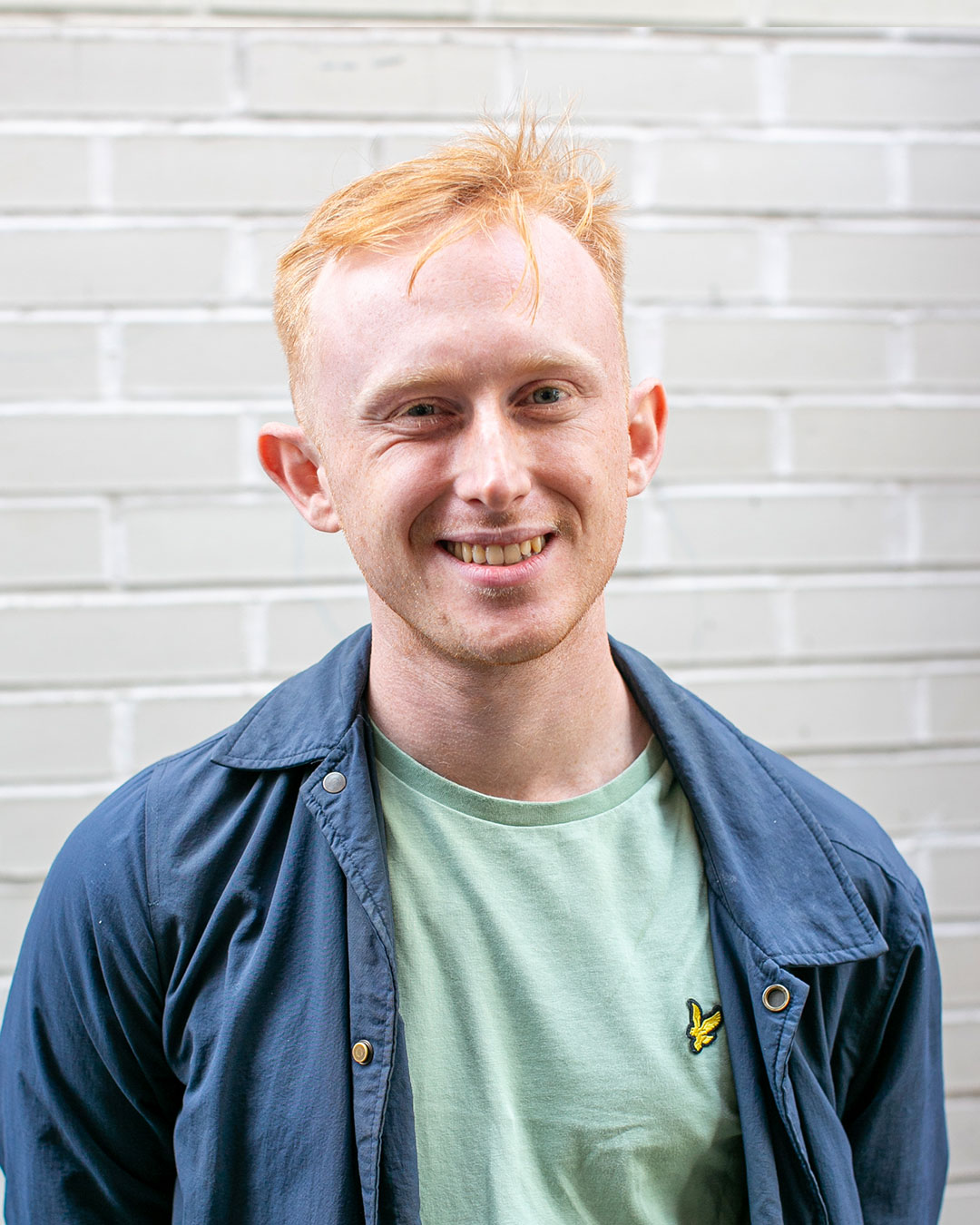
Joshua Morris
Joshua Sturgess
Josie Tindale
Josie (she/her) completed her Undergraduate Degree at the University of Sheffield, and has been working as part of the education team at BDP London for the past two years. She has since gained qualifications in experimental material techniques at Central Saint Martins and Atelier La Juntana, further supporting her interest in the connection between art, craft and architecture.

Judit Korpai
Judit is a graduate from the Moholy-Nagy University of Art and Design in Budapest. Before studying there, she completed foundation degrees in interior design and engineering and began for years worth of volunteering as a builder, working on wood installation projects such as ‘Hello Wood’. Judit has worked at Gereben Marián Architects in Hungary as well as a site manager working for a small construction company in East London.

Julie-Anne Czyz
Julie-Anne Czyz graduated BSc Architecture from Central St Martins in London. Her final year building project aimed to solve daytime homelessness. Julie-Anne’s interests lie in communicating narrative through meticulous craftsmanship, whether that be through drawing or making, and designing with a purposeful consideration for social and cultural context. Since graduating, Julie-Anne has worked at Undercover architecture — a practice focused on high end residential projects. She will be working at Hopkins Architects as her LSA practice placement.

Junsoo Pak
Born and raised in Korea, Junsoo (he/him) has lived in Bath for the past decade. He currently works at BleeHalligan Architects, just down the road, who practice bespoke residentials in Turks and Caicos. Junsoo’s dream is to own a furniture workshop (and hopes for his commute to not cost 2 tescos meal deals).
Karishma Khajuria
Karishma graduated with her Part I from the Bartlett School of Architecture in 2019. Her final year building project sought to create a multi-functional paradisiacal landscape and safe space for the women of the Marrakech Medina whose lives predominantly revolve around home-making. Since then, Karishma has developed a keen interest in the confluence between architecture and socio-environmental challenges of the 21st Century, and consequently, how the built environment can seek to address them. She enjoys designing and thinking through sketching and creating paper models.
Particularly passionate about the integration and impact on wellbeing of nature in architecture and placemaking, Karishma is looking forward to starting her LSA Practice placement at Studio Egret West.
In her spare time, Karishma enjoys painting, travelling to new places and has had a long-standing love for travel and landscape photography.

Karla Bonner
Karla graduated from Loughborough University in 2021 as a member of the first graduating cohort of the new BArch course. During this time, she completed a placement year in Cambridge working across sectors from residential, to higher education and science, and interior design.
For her final year dissertation she focused on temporary use and meanwhile space, specifically creating a method of assessment for the potential of these interventions and a new system for their categorisation. She is hoping to continue exploring the possibilities of temporary use at the LSA, as well as in her space time.
While at the LSA she will complete her practice placement at Cullinan Studio furthering her understanding of sustainable development and Passivhaus design.

Karol Grzeskowiak
Karol received his BA in Architecture from the University of Kent. He focused his studies on producing timeless architecture which brings a new perspective to the unique heritage of each site.
Since joining Squire and Partners in 2019, Karol worked on large residential / commercial projects in the centre of London, touching on all aspects of design and coordination.
Karol will continue to contribute to live projects at Squire and Partners, while completing his MArch at the LSA.
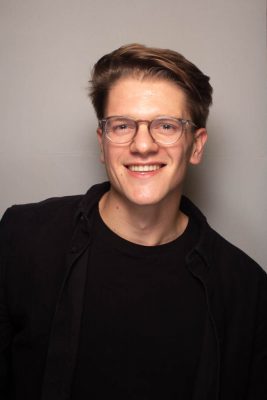
Kate Palmer
Kate graduated from the University of Liverpool in 2018 with a first-class honours degree. During her undergraduate studies, she explored the theme of ‘liveability’, mapping a green thread through the city, which aimed to integrate nature into daily life whilst connecting communities. Kate also has a keen interest in sustainable architecture and lighting, articulating natural light to emphasise materiality and aesthetic encounters.
She has since moved to London, working at Smith & Newton Architects. There she has been involved with a wide range of commercial, residential and competition projects, including a rooftop bar in Whitechapel, in which she particularly enjoyed the creative freedom of the brief. Kate will continue working with Smith & Newton Architects while at The LSA.

Kate Stirling
Kate is the daughter of the late architect James Stirling. She has worked internationally in the field of architecture for over twenty years. After a stint in Hong Kong in the 1990s she moved to New York to work for Richard Meier and after that Charles Gwathmey. She returned to London and worked at Norman Foster’s riverside studio for nearly a decade. She is currently heading up the new London office of the New York-based architectural interior company Meyer Davis.

Kathryn Goligher
After graduating with a first class degree from The University of Nottingham, Kathryn has spent time working in both London and Copenhagen. During her time in practice she has been a part of a wide variety of projects, perhaps most notably a large scale social housing regeneration scheme in Denmark. Kathryn is currently working at MICA where she will stay for her placement at the LSA, exploring the boundaries between education and practice. In her spare time Kathryn can be found trying to fix her narrow boat or climbing at her local centre.

Katie Oliver
Katie grew up in the Irish countryside, on the border between the North and South, before moving to the city to study for her degree at Queen’s University Belfast. Since graduating in 2015 she took an unconventional job in an estates department, before packing up and setting sail for London to work for Scott Tallon Walker Architects. Finding an intense interest in architecture for health, she has been working on a private hospital on the oldest hospital site in Britain, St Bartholomew’s in West Smithfield.

Katja Hasenauer
Katja graduated from the Bartlett in 2015 with a First Class BSc in Architecture. She then joined Rogers Stirk Harbour + Partners where she worked on the Centre Building at the LSE. Following this, Katja spent two-and-a-half years at SODA, working across a variety of sectors including residential, commercial, and retrofit.
While completing her Part 2 studies at the LSA, Katja expanded her interest in the future of sustainable urban planning. Katja was shortlisted for the Royal Docks Design Charrette where she engaged with community stakeholders to design meaningful solutions.
Her thesis project, ‘London City Park’, explored ways of creating resilience to current and future crises by integrating 21st Century ways of living in an urban environment with an enhanced connection to nature.
Outside the studio, Katja loves to paint and expand her plant collection. Having grown up in Malaysia, she was able to pursue her passion for scuba diving and is now a qualified rescue diver.

Katrina Duncan
Before coming to the LSA, Katrina studied at the University of Cambridge, graduating in 2014. Since then, she has worked in practice as well spending time in Paris with a think-tank focused on fostering innovation and entrepreneurship to explore the future of urban life. Now working at Mikhail Riches, she is enjoying working on a housing project which is providing a valuable insight into how a London borough is taking action to build more homes.

Kerryn Peters
Kerryn (she/her) is an international student from Trinidad and Tobago and a graduate of Manchester School of Architecture with first class honours. Her design ethos aligns closely with her 3rd year atelier – centring on creating inclusive environments by challenging the status quo.
A 2-year placement at BDP Manchester allowed her to put her drive for diversifying the built environment into action, playing an influential role within the Education team working on large scale university projects. Through practice she has engaged with different professions and institutions to make the profession more accessible to younger students– having been part of the working group to roll out the Multi-disciplinary work experience programme practice-wide.
She will be continuing her role at BDP Manchester while at LSA, excited for the challenges and opportunities this may bring. She aims to open her mind to new methods of thinking, analysing, drawing, and designing, with aspirations to foster a more equitable and inclusive society globally, through interrogating the existing built form, and uncovering new methods for effecting change.

Kieran Chan
Kieran completed his Part 1 at the University of Kent where he developed an interest in phenomenonology and the use of sensory design. How the phenomenon of experience can be generated by weaving non-visual architectural mechanisms to formulate a life-enhancing form of architecture that focuses on the ‘genius loci’ of space.
Since graduating, he has worked at conservation practice Purcell in Canterbury, before joining Make last year where he’ll remain for his LSA placement.
On the rare occasion, outside of the studio, Kieran can be found baking, taking photos and getting lost in the wilderness on his bike.

Kim Yuanjin Li
Having spent the initial half of her life in China and the latter half in the UK, Kim (she/her) considers myself a dual-national architectural designer who blends different artistic traditions and influences into her creative projects. With experience working in both countries within the built environment, Kim’s journey has been enriched by collaborating with an array of clients and colleagues. These experiences have profoundly shaped her design sensibilities. By drawing upon the cultural tapestry of both worlds, she aspires to infuse a distinctive and enriching perspective into her work.

Kiril Georgiev
Kiril completed his Part 1 at the University of Westminster and has spent a semester abroad in New Zealand where he focused on sustainable design and the natural environment. Kiril has taken two years out after graduating and worked for Goldsmith Architects in Rotterdam and Bruther in Paris as he aims to get a bigger picture of the profession outside of the UK. Kiril has worked on a variety of civic projects in the Netherlands along with social and student housing in France. Kiril will be working at Delve Architects during the first year at the LSA.

Kirti Durelle
Kirti is an architect, researcher and tutor. He trained at the Sheffield School of Architecture and the Bartlett, and previously worked as a structural engineer. He co-runs an undergraduate studio at Westminster, and is a trustee of the public engagement organisation Architecture for All. His research focuses on postcolonial geographies of the Indian Ocean.

Kit Stiby-Harris
Kit Stiby Harris is an architect with particular interests in the future of building conservation. Since graduating from the Royal College of Art he has worked within design-led firms including Norman-Prahm Architects, Pernilla Ohrstedt Studio and IDK, collaborated with artists and designers including Shona Heath and Tim Walker, and has been commissioned by clients including the Victoria and Albert Museum. His work has been published internationally on sites such as Dezeen and exhibited at the RIBA. Kit is currently an architect at Purcell, where he is working towards accreditation as a conservation architect.
Kit has taught at Ravensbourne University and Cambridge University, and runs a conservation-focussed dissertation group at the University of Greenwich. At the LSA Kit is a Second Year Design Tutor, teaches on the Design History module, and has also been delivering Translations, a series of workshops on architectural production.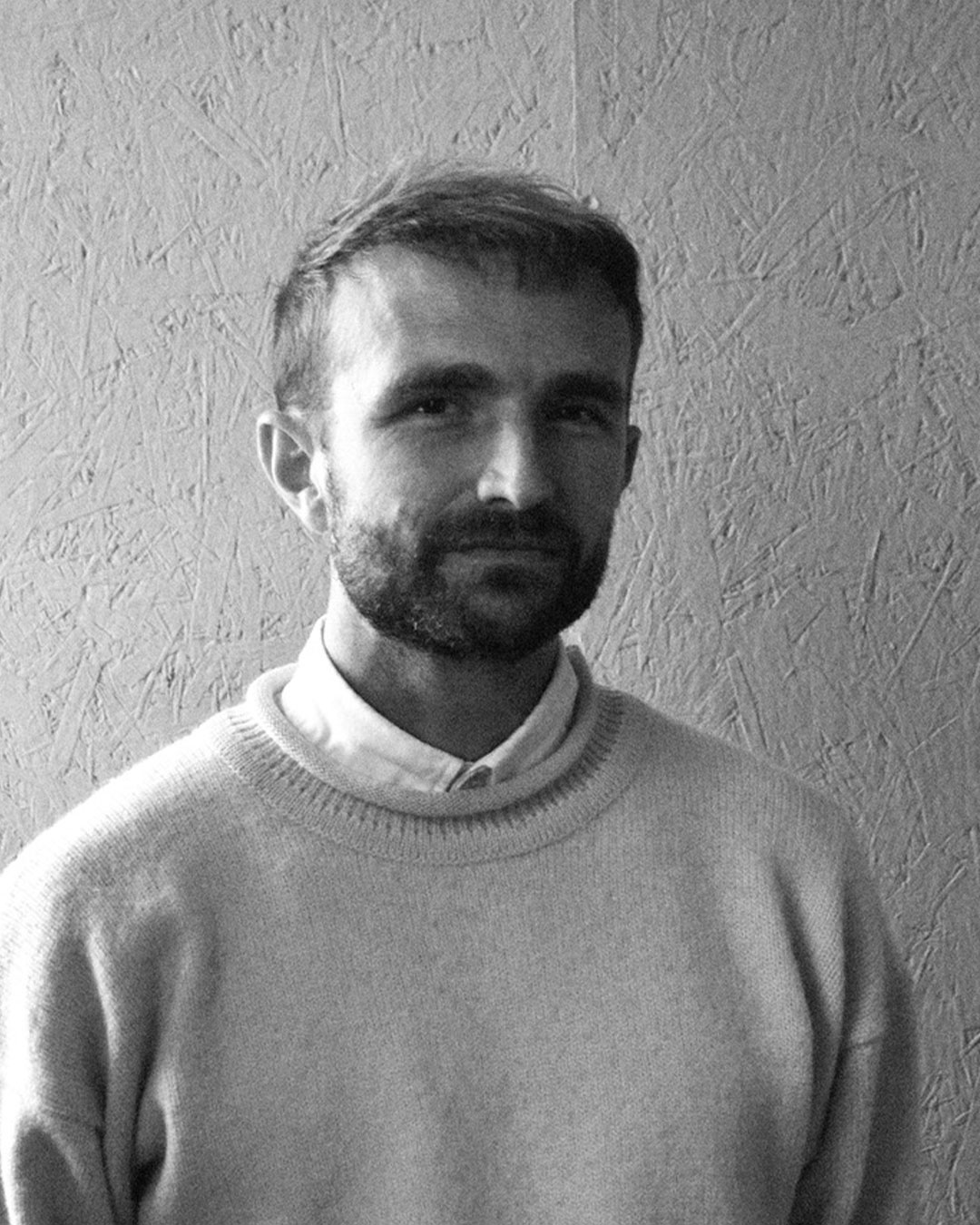
Kurtis Gentry
Kurtis gained his Part 1 from the University of Liverpool. His final project, ‘Nuclear Thermae’,was nominated for the RIBA bronze medal. The project looked at attitudes towards nuclear fuel and its place in the environmental crisis. Kurtis currently works at Feilden Clegg Bradley Studios in London where he will stay during his practice placement at the LSA. He has a keen interest in architectural visualisation, but outside work, he can often be found on his bike exploring London, reading or visiting buildings.

Lara Kinneir
Educated in architecture at London Metropolitan University and the Mackintosh School of Architecture, Lara has a multidisciplinary design and strategy background having worked in architectural and urban design practices, academia, local government and the charity sector for the past 15 years. Her portfolio includes the design and client management of major regeneration projects in London, leading a community education programme in Sao Paulo, masterplanning in Madrid, Moscow and Jerusalem, and building timber framed homes in Europe.
From 2007-2011, she was an urban designer at Design for London. As part of the Mayor of London’s office for architecture and urbanism, work included spatial strategies, urban design, design and planning review, policy research and project management with financial responsibilities for projects across London valuing £40 million. Lara led the delivery of public realm and building projects from concept through to delivery for a number of Olympic Fringe sites and was on the client team of several notable East London projects.
Alongside her practice work, Lara is an experienced educator. From 2012-2016, she was the director of London Metropolitan University’s Urban Research Projects, a research office for the capital’s urban issues that developed projects, provided analysis, influenced plans, and delivered informed urban change for clients such as the London Legacy Development Corporation, Diocese of London and the Greater London Authority. From 2010-2016, she was the course leader and senior lecturer on London Met’s MA Cities programme, which sought to provide training for the next generation of city regenerators and leaders, with a particular focus on London.
Current work focuses on advising and implementing new models for urban practice and governance that are more informed, collaborative and life changing, which are undertaken through her own practice and government advisory roles. The role of new technology and city leadership to aid better city design processes are of particular interest in this field of work. She is a member of the Northern Ireland Ministerial Advisory Group for Architecture and the Built Environment, co-ordinates a network on urban governance in UN Habitat’s Universities Network Initiative, and is currently completing a PhD entitled ‘Enabling Design-Led Decision Making: Towards a New Urban Governance Framework and its Practice in London’.
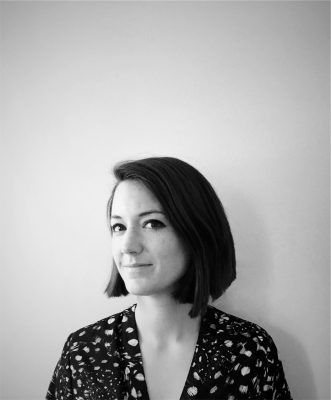
Leo Sixsmith
Leo has worked for three offices since graduating in 2017 from the University of Cambridge, most recently in Belgium where he balanced time between two studios, BC architects and Onkruid, who run an architecture and music festival called Horst. Prior to this he worked for Jonathan Tuckey Design, where he developed a desire to improve existing building stock. Leo also collaborates with friends to realise self-built side projects.
Many of Leo’s interests lie in the world of music and he enjoys running, dancing, kitesurfing and tinkering with DIY home improvements. For his LSA Practice Placement he is working at Skyroom, building housing for key workers above existing buildings.

Leon van Schaik
Leon is innovation professor of architecture at the Royal Melbourne Institute of Technology. From his base in Australia, he has promoted local and international architectural culture through practice-based research. In 2003 he was made a life fellow of the Royal Architecture Institute of Australia. At the 75th awards of the RAIA he was awarded the inaugural Neville Quarry Prize for Architectural Education. In 2006 he was made an Officer (AO) in the General Division of the Order of Australia, for service to architecture as an academic, practitioner and educator. He writes on architecture for many journals and has published several books. Writings include Poetics in Architecture (Wiley Academy, 2002), The Practice of Practice (RMIT University Press, 2003), Mastering Architecture: Becoming a Creative Innovator in Practice (Wiley-Academy, 2005), Spatial Intelligence (Wiley, 2008), and By Practice By Design: Design Practice Research at RMIT (Onepointsixone, 2011), Practical Poetics in Architecture (Wiley, 2015).

Lesley Lokko
Lesley Lokko is an architect, academic, and best-selling novelist. She was previously the founder and director of the Graduate School of Architecture at the University of Johannesburg and will be stepping down as dean of The Bernard & Anne Spitzer School of Architecture, City College of New York in January 2021. She is currently engaged in setting up an independent school of architecture in Accra, Ghana, the African Futures Institute. Born in Scotland, Lesley grew up in Ghana. She received her first architecture degree at London’s Bartlett School of Architecture and earned her doctorate in architecture from the University of London in 2007.
Whilst still a student, Lesley began an edited anthology that has come to define her interests across both her academic career and her fiction writing: ‘race’ and its relationship to the built environment, although that initial interest has expanded considerably to encompass a broader interest in identity politics, culture and urbanism. White Papers, Black Marks: Race, Space & Architecture was published in 2000, some six years after its inception. It remains one of the few anthologies dedicated specifically to the study of ‘race’ as a meaningful category of enquiry within architectural canon.
For thirteen years, Lesley wrote fiction full-time, publishing eleven best-selling novels but continued to keep a peripheral interest and foot in architectural discourse, returning to academia full-time in 2014. She continues to write fiction: her newest novel, Soul Sisters, will be published by PanMacmillan in summer 2021.

Lewis Kinneir
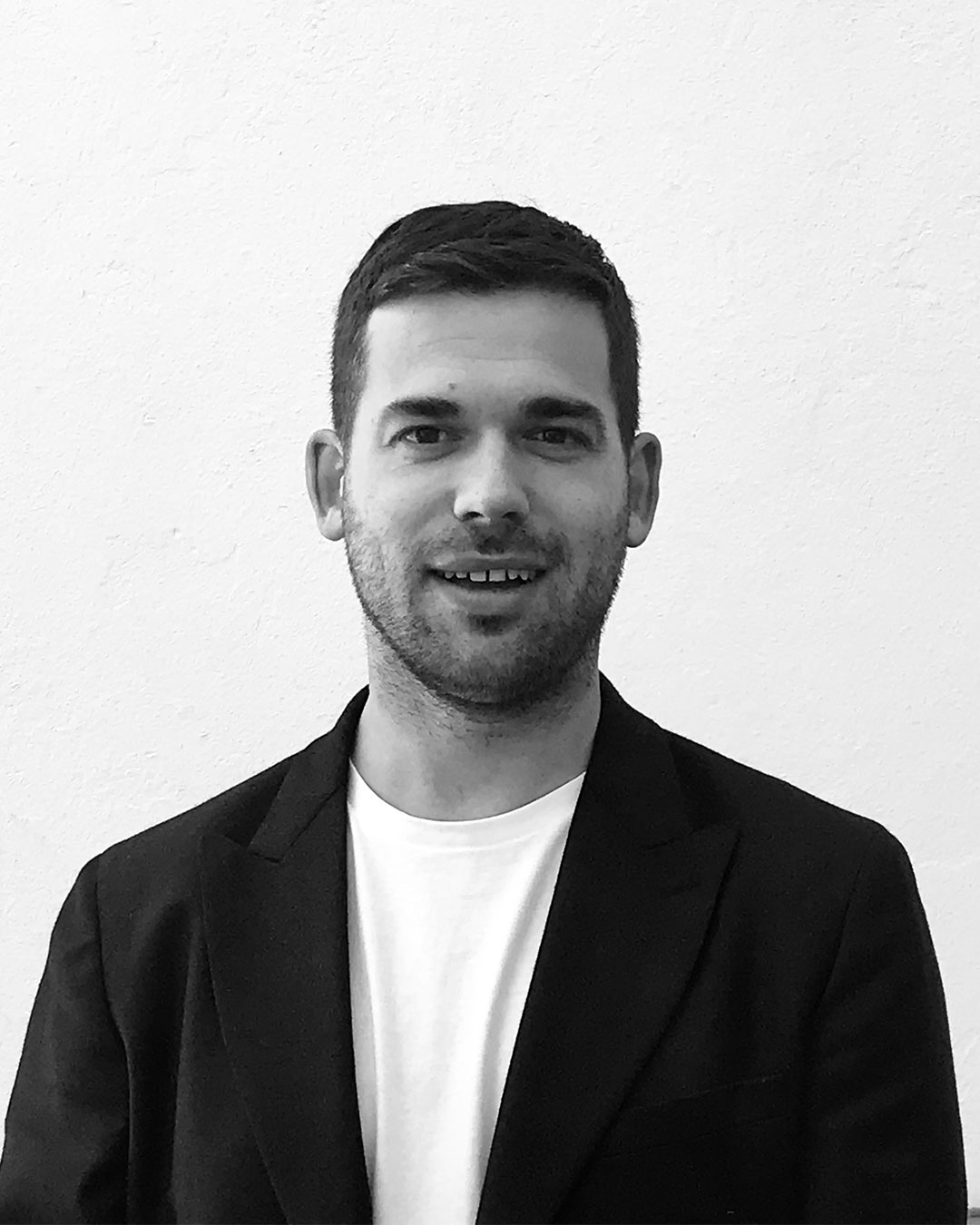
Lily Wilkinson
Lily is the Ops and Projects Manager at the LSA. She graduated from the University of Bath with a BSc in Architecture in 2015 and worked in the sector for a couple of years before travelling the world. On returning to London she discovered a passion for startups, working for a wedding planning app, a media company and founding her own travel-tech business. She has varied experience across Project Management, Marketing, Partnerships and HR in higher education, and now brings this together with her architectural background to support all projects across the school. Outside of work she loves to explore everything cultural that London has to offer, escaping the city frequently for downtime in nature.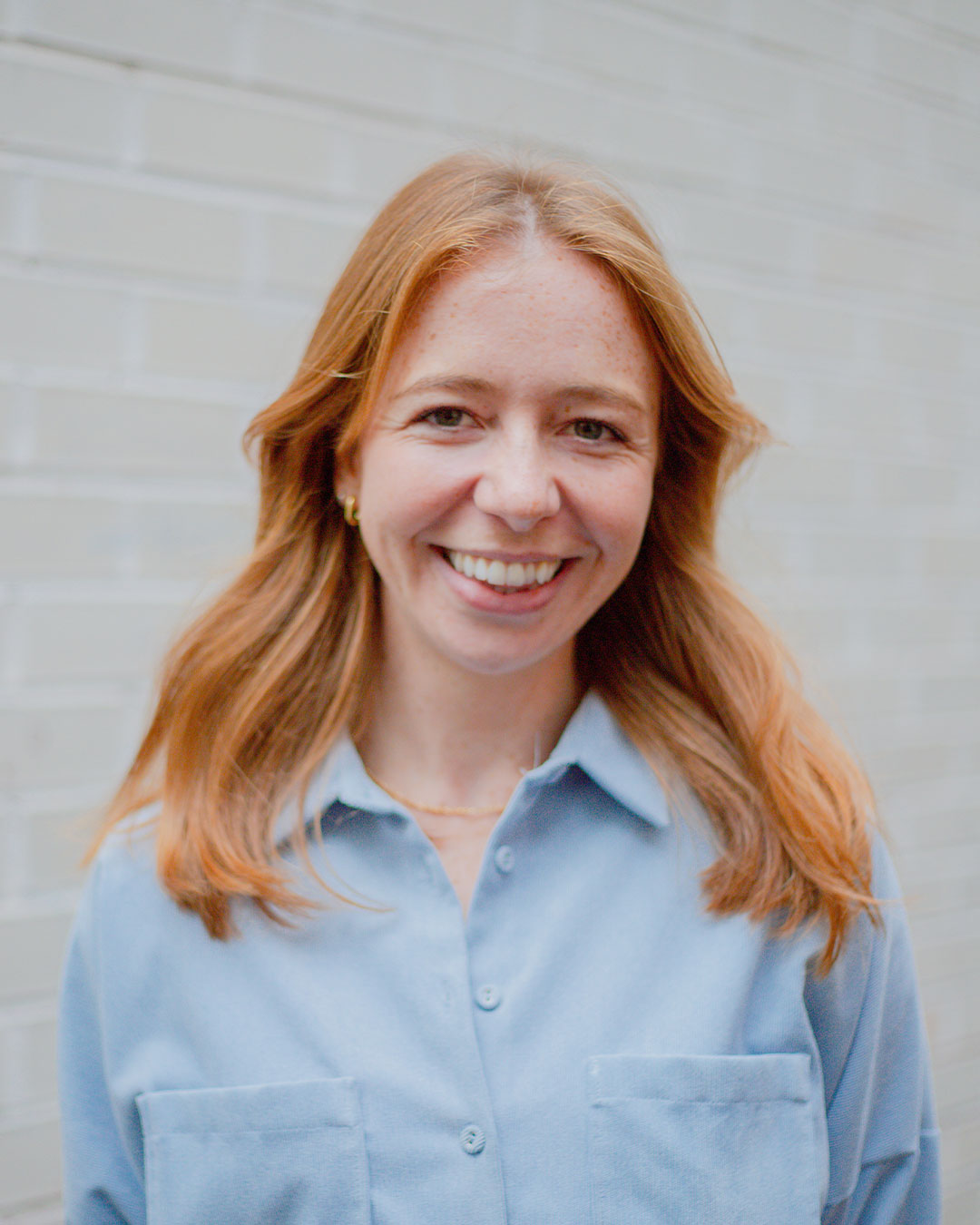
Linda Malaeb
Linda is originally from Lebanon but raised in Milan, Italy and The Hague, Netherlands prior to moving to the UK, where she studied at the University of Kent. She worked at John McAslan and Partners and Cullinan Studio for a few years and as part of her LSA Placement year.
At the LSA Linda explored topics ranging from urban strategies focusing on increasing connections and activities around the Olympic Park, to her interest in improving London’s Nighttime Culture. Linda’s Design Think Tank focused on the analysis of the lives of boaters along the River Lea and how we can learn from those who live with less, share with many and live closer to nature.
Her thesis ‘Whole Habitat’ developed from community engagement workshops with a Community Land Trust in Waltham Forest into designing one building that acts as a place of home for many. The aim of the thesis — to achieve a collective sense of belonging — came from her belief that housing in London should address the whole, rather than focus on the singular unit; to be able to all feel at home and embrace the great diversities present in our living environment.
Linda is a food enthusiast and enjoys learning about different cultures and languages. She also has a great passion for music, specifically jazz, and stage design.

Lisa McDanell
Since graduating from the Bartlett, UCL, Lisa has been working at Buckley Gray Yeoman and is excited to be bringing them into the LSA family for her first year studying here. Outside of her studies, she designed and built a pop-up cinema in Leyton as part of a larger scheme to regenerate the high street so is particularly interested in the potential of architecture to benefit a community, both for the individual and as an urban intervention. She’s recently also worked for a music production company in the build up and run time of festivals and gigs so is keen to bring this experience into her architecture. When not in the studio, you’ll find her on the water racing sailing dinghies on the south coast.

Lloyd Martin
Lloyd was born in Zimbabwe, raised in Botswana, trained in South Africa and spent upwards of six years travelling. He is driven by new experiences in his creative and social realms; feeding off the unknown and with hunger for knowledge and adventure.
He spent the last two years working in the Netherlands finding opportunities for the urban metabolism framework to contribute to the sustainable development of the city.
He is on a constant quest for new creative solutions to the complex issues of the built environment, and believes in an honest architecture that can critically engage with its environmental, political and social environment. He is currently working at NBBJ.

Louie Austen
Louie graduated from De Montfort University Leicester in 2014, developing an understanding for the importance of rich concepts rooted in context, alongside a love for music and drumming (surreptitiously forcing its way off the back-burner). He has spent two years working at PDP London on various high-end residential projects and competition entries incorporating a passion for craft and physical model-making wherever possible. Now working at Simpson-Studio on new and exciting private members clubs for families, Louie is also exploring a keen interest in product, lighting and furniture design, with the studio developing and manufacturing their first collection.

Louis Duvoisin
Louis graduated from Newcastle University in 2021, where he developed a passion for human-centric architecture and materiality as a method of expression. Louis believes in a collaborative design process that brings together all creative and craft based disciplines.
After graduating, Louis worked at RX architects, a small coastal practice where he worked on beach houses, wineries and art galleries before looking for a change of pace and scale at Grimshaw.
At the LSA Louis aims to further explore the potential of alternative, sustainable methods of regeneration, drawing on principles such as circularity, adaptive reuse and community empowerment. Outside of architecture he likes to keep himself busy with sport, music, art and freelance graphic design.

Louis Oliver Hermawan
Louis (he/him) graduated from the University of Newcastle in 2021 with First Class Honours. His graduation project ‘Connecting Cruddas’ focused on the retrofit of existing UK tower blocks, integrating sustainable materials and energy-efficient technologies, as part of his manifesto for housing. The mixed-use scheme in Cruddas Park, Elswick, was designed to act as a catalyst for revitalisation at both a domestic and national scale, using architecture to strengthen the bridge between sustainability and pleasure.Using placemaking to form connections was an approach Louis continued to develop during his year at Citu, a sustainable developer in Leeds. With both the office and factory sitting adjacently at the heart of one of their sites, the Climate Innovation District, he enjoyed the benefit of learning from all stages of design through the company’s vertically integrated structure. Working as part of the tight-knit ‘Vision’ team, he helped to deliver planning applications for large-scale projects such as Attercliffe, where 1000 net-zero carbon homes have been proposed to kickstart regeneration in Sheffield’s east end.To continue his growth, Louis made the decision to move to London to study his Part 2 at LSA, whilst working at White Arkitekter’s London studio. This presented a great opportunity to build on what he learnt at Citu, while working in a similar culture fit and learning from Scandinavian design.
Lucia Sanchez Toribio
Lucía studied Architecture at Manchester University where she honed her interest in the anthropological side of architecture. She has worked in Ábaton, a studio in Madrid which focuses on residences and has also been working as a freelance marketer in Santander, Spain. Before starting at the LSA, Lucía worked at Atomik in London and will be doing her LSA practice placement at BDP.

Lucy Beech
Lucy completed her Part I at the University of Nottingham. As part of the Sustainable Communities unit, she became interested in engaging with existing communities and neglected pockets of the city to determine bespoke placemaking strategies for the ‘live-work-play’ relationship, where infrastructure encourages renewable living and horticulture.
Lucy spent her year out in practice at JTP where she was involved in a range of mixed-use residential schemes, focused on urban regeneration through placemaking and the integration of green infrastructure. Lucy is currently working at Carmody Groarke on the renovation of the Manchester Science and Industry Museum, allowing her to continue exploring her passion for the retrofit of buildings.

Lucy Steeden
Lucy graduated from the Arts University Bournemouth in 2018, where her final degree project was nominated for RIBA Part 1 Bronze Award.
Lucy spent two years at HCL Architects, working on London based residential buildings and microarchitecture. While at the LSA, Lucy joined Mikhail Riches part-time, where she began to develop her interest in socially conscious residential architecture.
The themes of people, planet and nature have been integral to her growing research and design methodology, culminating in her thesis project titled ‘Garden City’ — a sustainable and economically viable council housing model, generated through a landscape-led architecture approach.
Since graduating from the LSA, Lucy has been working at IF_DO, researching and developing a series of Covid-19 Spatial Design Guides, to help publicly-shared spaces adapt and reopen in a post-lockdown pre-vaccine environment.

Lukas de St Seve
Luke Cameron
Luke Completed his undergraduate degree at the University of Sheffield, where he gained a strong interest in socially sustainable design. He is also interested in the relationship between building, focusing on the spaces left between buildings as much as the built forms themselves After graduating Luke worked for two years at David Morely Architects. At the LSA, Luke will do his practice placement at DSDHA. In his spare time, Luke loves cooking, good cups of tea and going to gigs.

Luke Hughes
Luke studied at Oxford Brookes, before moving to Berlin where he worked at Anja Beecken Architekten and helped start a small practice with Bernd Plumm, focusing mainly on residential projects. Upon returning to the UK, Luke worked at AECOM, where he had the chance to work on a wide range of projects from residential to embassies.
While studying at the LSA, Luke worked at Parti, where he had the opportunity to work on a number of exciting projects, from a hotel located in a disused quarry in the Lake District to a hotel on Kangaroo Island in Australia.
Through these experiences, Luke honed his skills in designing residential architecture. Luke put these skills into practice for his Master’s thesis, for which he designed an intergenerational housing scheme that brings the users together around growing, cooking and eating; allowing users to share space and resources as well as care for one another.
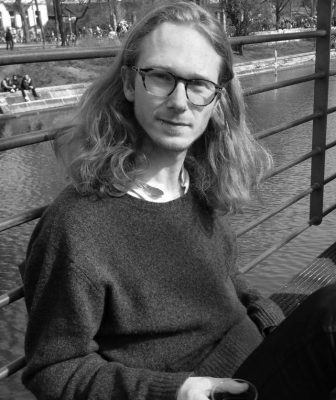
Luke Taylor
After graduating from Oxford Brookes University in 2019, Luke went on to work with William Russell Architects in Kentish Town. Having worked with Will for 2 years, he will continue there for his first year at the LSA, having established himself on multiple residential and commercial projects.
Luke is fascinated by the psychology and sustainability of architecture, which he hopes to explore more at the LSA. He is particularly interested in how architecture impacts on our wellbeing and how we can develop more sustainable materials. Outside of architecture, Luke is a keen climber, surfer and skier; it is this close relationship with nature that inspires a sustainable and ethical approach to his work.

Luke Upton
Luke graduated from the University of Cambridge in 2017, developing a particular interest in resolving the relationship between existing and new architecture in cities. He has worked for two years at Matthew Lloyd Architects in London working primarily on residential projects, often on constrained sites with highly sensitive and historic settings. During his inter-practice year at the LSA he will be working with Maccreanor Lavington Architects. Outside the studio Luke enjoys exploring new places, cooking, and reading.
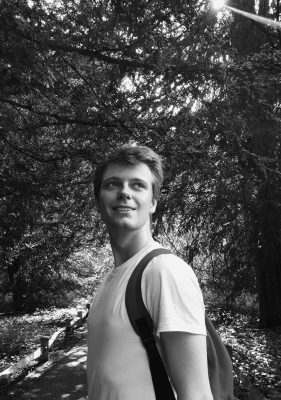
Madeleine Kessler
Madeleine Kessler is a chartered architect and founding Director at Unscene Architecture. Trained as an architect and structural engineer, she is experienced in working with complex urban sites, placing community, craft and placemaking at the heart of design. Previously she worked at Haworth Tompkins, HHF Architekten, Studio Weave, and Haptic Architects, where she was an Associate, on projects ranging from temporary pavilions and theatres to infrastructure and urban design, including Battersea Arts Centre, Kings Cross W3, St James’s Market Pavilion, and Theatre Royal Drury Lane. Madeleine sits on the National Infrastructure Commission’s Design Group, and teaches at the London School of Architecture. Her work has been exhibited internationally, including at the Oslo Architecture Triennale. In 2020 she was named in the Architects’ Journal 40 under 40, and she was awarded the 2019 RIBA Rising Star Award.
Madeleine is a Design Tectonics Tutor for the Second Year students at the LSA.

Maelys Garreau
Maelys studied at the Mackintosh School of Architecture. After that she spent a year working in Paris for AWP office for territorial reconfiguration, Nicolas Dorval-Bory, and NP2F architects. She will now start working at Mikhail Riches for the LSA practice placement. Besides this, Maelys values the fields of arts and is always keen to make/create/build with a group of friends and others. She has worked on hands-on projects that bear playful ideas but also a commitment to social inclusion and gathering with a community. These include installations, playgrounds, a periscope offering a view into the Mackintosh School’s burnt down and inaccessible library, and summer workshops like HelloWood – and more!

Maeve Dolan
Maeve grew up in Edinburgh under the shadow of Arthur’s Seat. She eventually was lured south to embark on her Bachelor’s degree at Sheffield School of Architecture. As graduation approached, a desire to see what could be done beyond the portfolio page led to her to cofound the charitable project Create Play. This involved the design and construction of an inclusive outdoor play-space for use by disabled and non-disabled children in Bulgaria. The project was largely funded by a EU grant. On return to the UK, Maeve kept up the interest in public realm and play design whilst working at Erect Architecture. She now works at DSDHA and is a reluctant advocate of life in Zone 3.

Mair Louise Evans
Mair grew up in rural North Wales but studied her undergraduate degree at Oxford Brookes University, where she developed a keen interest in natural atmospheres, especially the influences and impacts they can have on people – particularly within urban architecture.
Since graduating, Mair has been working at a small residential practice in Oxfordshire where she has been heavily involved in nearly all aspects of projects.
Mair will be studying whilst working for KC+A Architects, a residential based practice focussed on changing lives by bringing new life to communities with successful design; tackling urban and suburban housing needs.
The LSA will provide a fruitful learning experience, developing her understanding of how the environment can be used to inspire and shape future architecture to become provide healthier and happier spaces for the environment and people.

Malcolm Ebose
Malcolm completed his undergraduate degree in Architecture at the University of Cambridge, graduating at the top of his class. Following this he worked at Wright & Wright Architects on various competitions and projects, seeing the 2021 Model Art Gallery for Pallant House Gallery through from concept to completion. He is interested in the role of the human in defining architectural spaces.

Manon Vilagines
Thanks to my parents’ international backgrounds, I have had the chance to live in multiple different countries. Being exposed to the diversity of architectural forms, has awakened my interest and motivated my choice to pursue a career in architecture. I take special interest in the idea of culture and identity in architecture, and look forward to focusing on retrofitting and adaptive reuse projects at different scales.

Maria-Chiara Piccinelli
Maria-Chiara studied in Milan and has almost 20 years of professional experience, working for several well-known architectural practices including Kengo Kuma and Associates, OMA and Amanda Levete Architects, as well as founding her own studio. PiM.studio Architects, through research and design, try to re-articulate the relationship between architecture, humans, and all other living beings.
She joined David Chipperfield Architects in 2022 and led the successful competition for the LSE Firoz Lalji Global Hub in London, for which she is now the project architect. In addition to her architectural work, Maria-Chiara teaches at the London School of Architecture, has lectured in various schools and has been an Architecture Ambassador for the RIBA National Schools programme. She is devoted to supporting and encouraging women working in the built environment.
Maria-Chiara is a Second Year Design Tutor at the LSA.
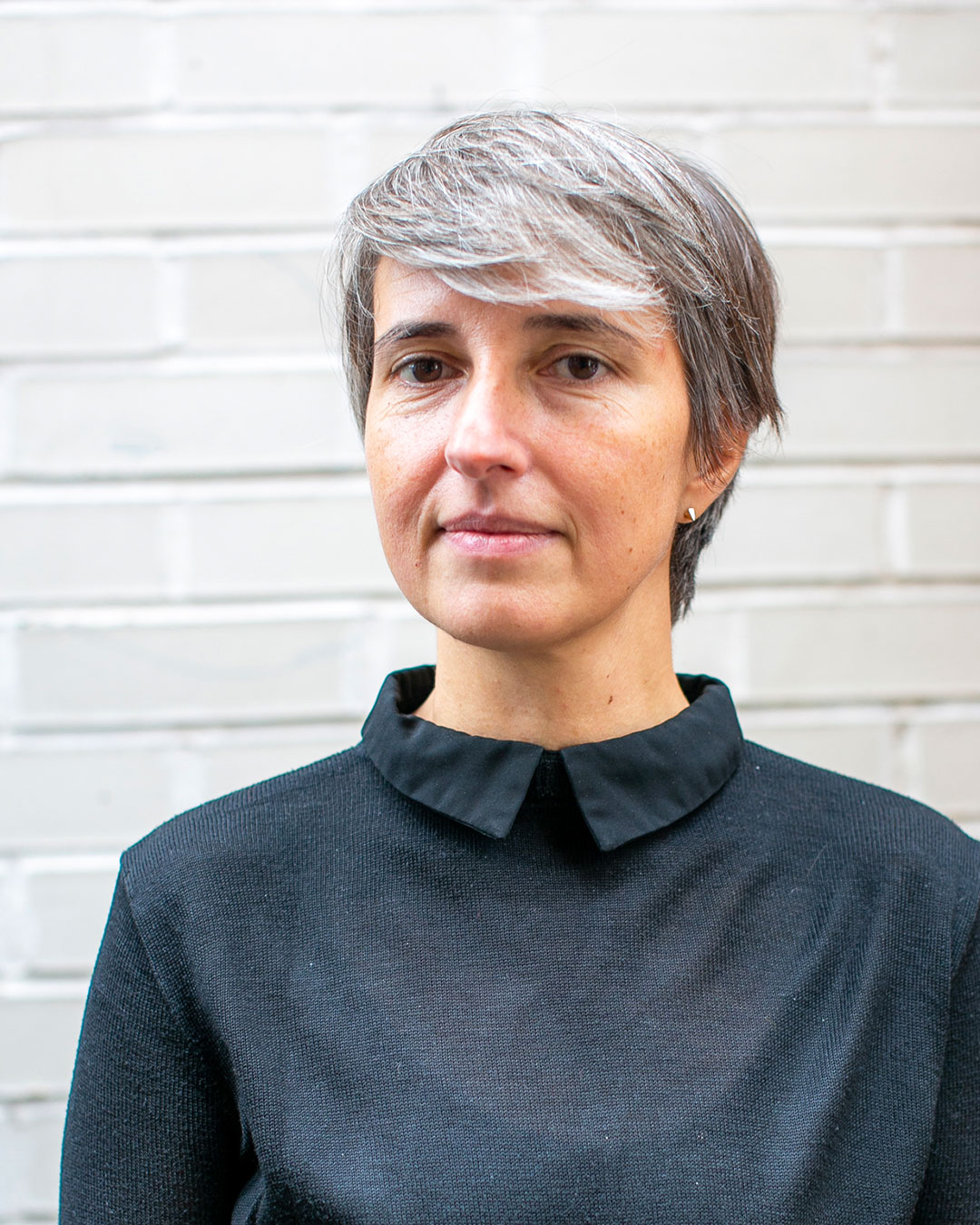
Marianna Janowicz
Marianna (she/her) is an architect, researcher, educator and member of feminist architectural collective Edit.She gained experience working for small practices in the UK, mainly on residential and cultural projects. With Edit she has been working on exhibition design and public realm projects, as well as on design research commissions for clients such as the Barbican Centre, the Design Museum and MAXXI in Rome.Marianna has held research residencies at the Canadian Centre for Architecture and the Design Museum in London. Her writing has been published in the Architectural Review, Disegno and on e-flux Architecture, among others. She holds an MA in Architectural History from the Bartlett, UCL and runs a regular walking tour of public buildings in south east London for Open City.Marianna is a Design History tutor at the LSA.
Mark Warren
Mark completed his master’s degree in Architecture at the Royal Danish Academy of Fine Arts, Copenhagen and graduated with a distinction. His thesis project, ‘The Orchestrated City, Berlin’, was shortlisted in the RIBA President’s Medal awards, 2013. The project was also chosen to be exhibited at Berlin Unlimited urban arts festival, 2014. ‘The Orchestrated City’ is a speculative project that interrogates the idea of a true ‘vertical city’ and explores methods knitting a tower into its existing urban fabric. Mark completed his undergraduate degree in Architecture at the University of Brighton.

Marlowe McMillan
Marlowe (he/him) has lived in London his whole life and has always been fascinated by the architecture of the city. He studied at London Metropolitan for his undergraduate degree. Since his studies Marlowe has worked as a chef, as an architectural assistant in a small design company called JHP in which I learnt the workings of an interior design practice and currently works for Fletcher Priest Architects where he has worked on the crystal building (London Mayoral Office) and two large office buildings in Liverpool Street. In his spare time he loves to cook and host people, play games and watch football.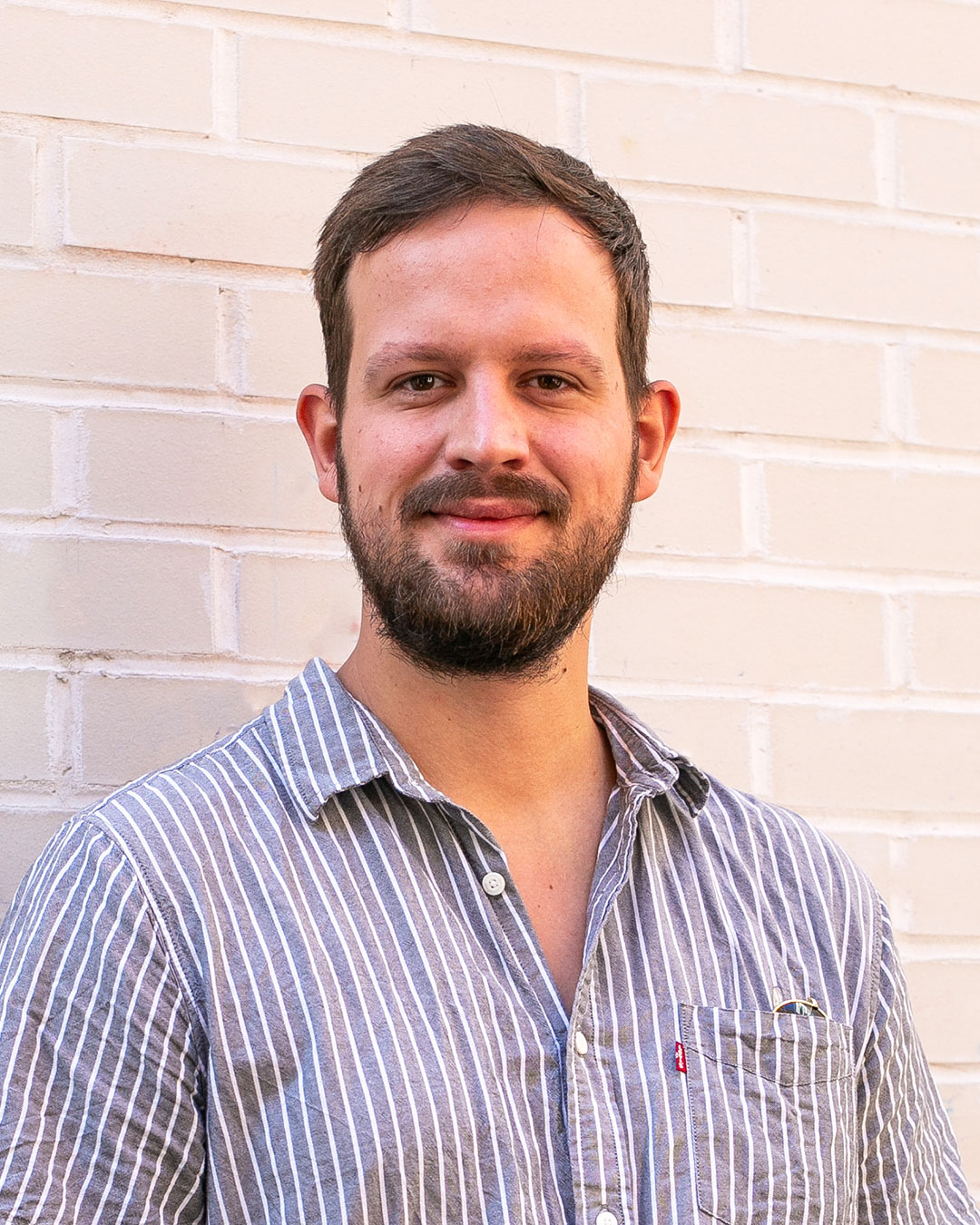
Marta Papiani
Marta gained her Part 1 from the Welsh School of Architecture in 2020, where she started questioning current approaches to environmental sustainability and regeneration.
Since graduating Marta has worked at Studio Motta, an interior design and architecture studio based in Milan, becoming familiar with the real-life challenges of carefully curating and communicating the firm’s intentions, while addressing the social challenges of human interaction and social engagement. For her LSA placement she will work at ACME.
Joining the LSA Marta aims to develop a response to the rapidly changing urban environment through the combination of rigours technical innovation by addressing past, present, and future equitably.

Martin Halusa
Martin co-founded Apax Partners, one of the oldest and largest global private equity firms. He was CEO of the global investment group from 2003-2013 and chairman from 2014-2016. He joined Apax in 1990 and served as

Maryam Saleemi
Maryam completed a foundation degree in interior design before completing her BArch at The University of Westminster. During her Part 1 she teamed up with her studio to design and build a timber pavilion in Finland’s Forestry Museum to celebrate Finland’s 100th Anniversary, a project which was published in the Architects’ Journal. After completing her year placement at Black Architecture she worked on an inclusive school in Tanzania for Article 25, as well as freelancing for an events company. Maryam is also part of the London Energy Transformative Initiative. For her LSA practice placement, Maryam is working for AStudio.

Mat Barnes
Mat Barnes is the director of CAN, an Architecture and Ideas studio based in London. Since its formation in 2016, CAN has built a reputation for creating striking and idiosyncratic projects across public art, architecture and furniture design. CAN’s work is widely published and has won multiple awards, including two RIBA awards and a Wallpaper* furniture design award. CAN was included in the Observer’s Top 5 architecture of 2020 and Mat received the RIBA Rising Star award 2021. Mat has presented CAN’s work across Europe and previously taught at the University of Liverpool.
Mat is a First Year Design Tutor at the LSA.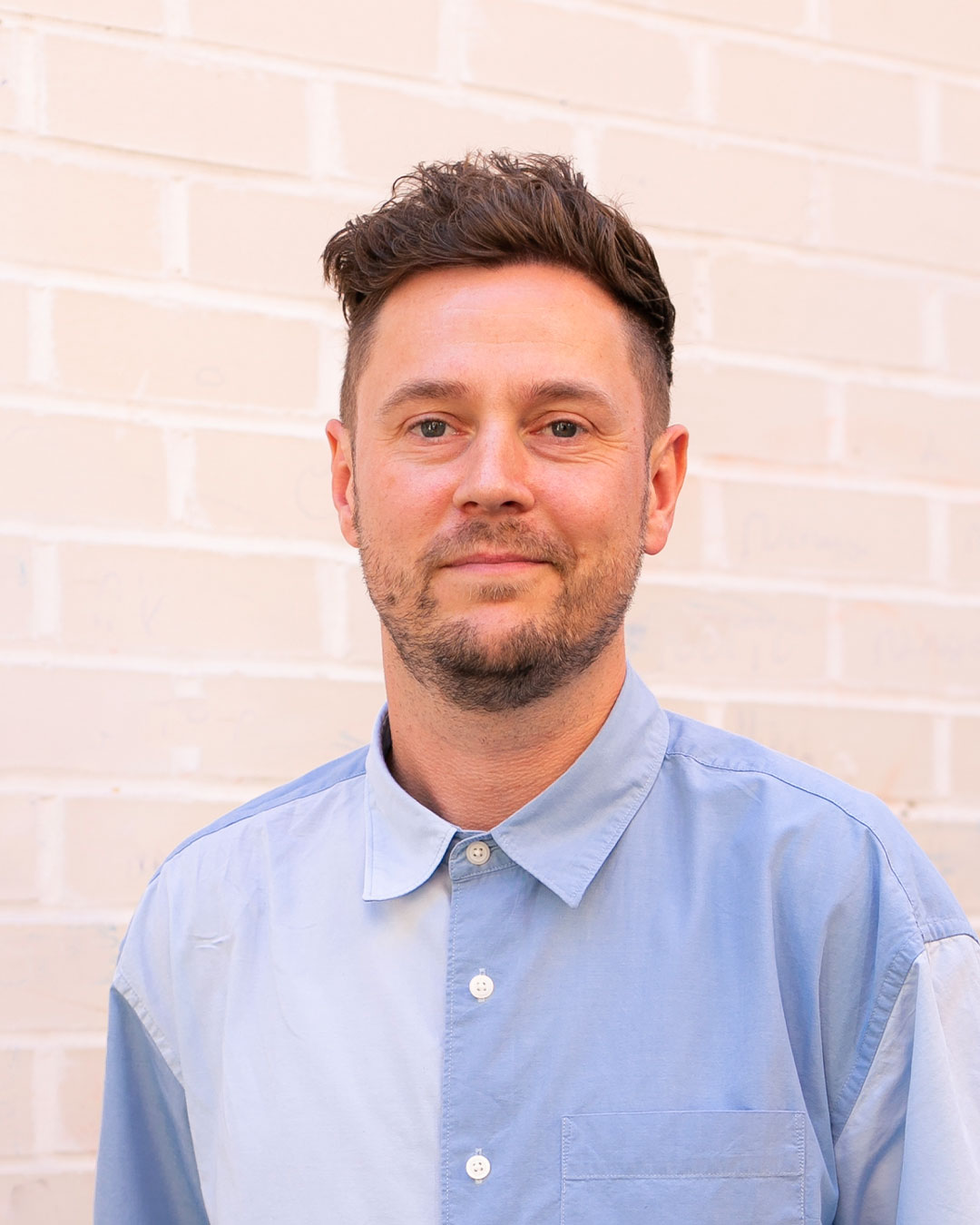
Matthew Barnett
Matthew Barnett was born and raised in south west London and studied at the University of Westminster. After graduating he joined HUT in 2012 and has since completed a wide range of commercial and high-end residential projects. He has developed a keen interest in concept design, detailed design and implementing BIM technology into the practice’s workflow. Outside of the office Matthew is a freelance illustrator and has dedicated himself to creating abstract, hand-drawn, black and white illustrations.

Matthew Borne
Matthew Claudel
Matthew is a designer, researcher and writer. He studied architecture at Yale, where he was awarded the Sudler Prize – the highest award for creative arts. He has continued to work on applied research in architecture, innovation science, technology and art. He has been published widely, taught at MIT and the Politecnico di Torino e Milano, and lectured at the Harvard Business school. He was featured in the BBC Future series, serves on United Nation’s Digital Technologies for Sustainable Urbanization Network, and is an active protagonist of Hans Ulrich Obrist’s 89plus. Matthew is currently a researcher at the MIT Senseable City Lab and the MIT Lab for Innovation Science & Policy.

Matthew Knivett
Matthew graduated from the Welsh School of Architecture in 2018, after which he joined CDR Studio in Manhattan, New York. Here he worked on a range of residential projects and corporate design projects for Audi of America. He has also worked for Gensler in London and has volunteered with Caukin Studio in Fiji, helping to design and build a new community centre for a small village on the northern island of Vanua Levu. During his first year of study at the LSA, Matthew will be working at NBBJ.

Matthew Lo
Raised in one of the most densely populated cities in Asia – Hong Kong, Matthew finished his Part 1 education and training at the Chinese University of Hong Kong. Later on, he worked at an architectural practice gaining year-out experience on institutional and high-rise residential projects. He joined STUDIO MEHH in Hong Kong, working on some projects beyond architecture, such as exhibition design, furniture design and art installation project. His works for STUDIO MEHH are going to exhibit in the 7th Bi-City Biennale of Urbanism/Architecture in December 2017, in Hong Kong and Shenzhen respectively. Impressed by the goal and vision of the LSA, Matthew decided to go back to the UK to continue his Part 2 training at the LSA, joining Foster + Partners for his inter-practice year.

Matthew Whittaker
Matthew is a founding Director at Whittaker Parsons Ltd. The studio’s projects are hugely varied from small scale domestic extensions and interventions to high-end retail and art installations. These projects are all connected through a consistent methodology. This involves looking rigorously at the context and finding ways to respond, creating projects that are bespoke and unique to their place. The practice enjoys working closely with leading artists and designers to achieve projects that can often have unexpected outcomes.
Matthew completed his Diploma at London Metropolitan under the tutelage of Florian Beigel and Philip Christou and awarded the ‘best portfolio prize’. He has a wide range of experience working for a host of highly acclaimed architectural practices in the UK & abroad. After graduating, he joined Maccreanor Lavington and worked on the feasibility plan for Northwest Cambridge and the Olympic Legacy Masterplan in Stratford. Following this, he joined Caruso St John Architects to work on the RIBA National Award-winning refurbishment of Tate Britain. He then spent a year working for Seung H Sang in Seoul South Korea. On his return to London, Matthew joined Jamie Fobert Architects where he became an Associate & worked on a range of projects. Most notably, Matthew led the £20million extension to Tate St Ives. Since opening in October 2017, the project won Museum of the Year 2018 and was shortlisted for Sterling Prize 2018.’
Matthew is a Second Year Design Tutor at the LSA.
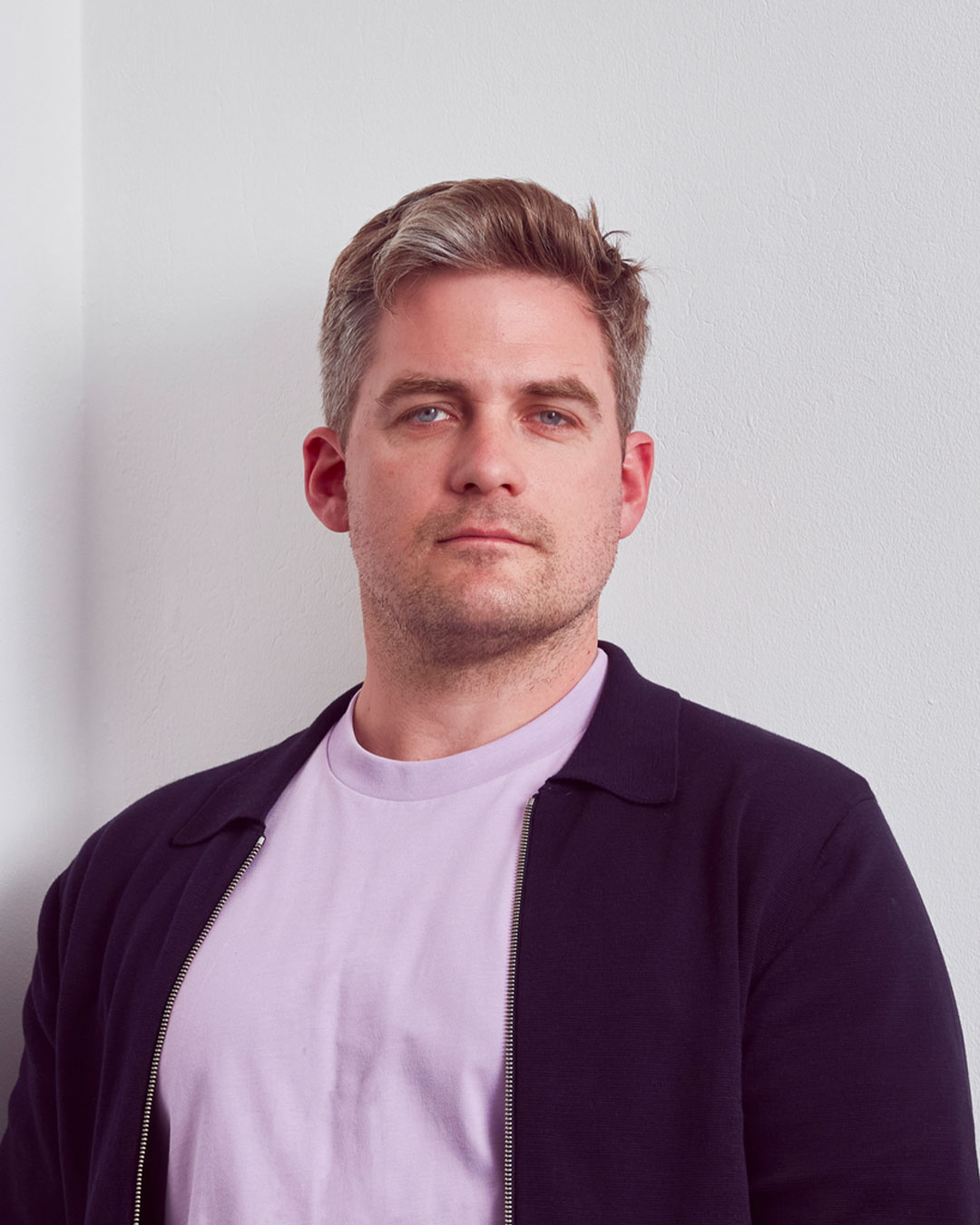
Matthieu Courtade
After graduating from art school in Paris, Matthieu moved to England to undertake his architecture studies at Northumbria University. He has worked for architectural practices between London and Paris. Aiming to focus on projects related to political issues that can tackle social and environmental changes.
During his time at the LSA, Matthieu is currently working with EVA studio on public spaces for local and international organisations in Haiti. The projects aim to promote equity and fight social ills, and aligns with sustainable development goals as part of a new urban agenda.

Maurizio Mucciola
Maurizio is an architect, co-founder and director of PiM.studio Architects in London.
Some of his recent projects include a house in Switzerland, two art galleries in Paris and London, exhibitions designs and a research project about making public spaces more inclusive and accessible.
He is fascinated by the relationship between city, architecture and nature and about rethinking the way these interact. How can we create better connections between the space we live in and its surroundings? How can we design beautiful buildings and cities that, not only use less resources, but can actually make a positive contribution to help restoring the environment?
Before setting up PiM.studio in 2016, Maurizio worked with Kengo Kuma & Associates between Tokyo, Edinburgh, and Paris, with OMA in Rotterdam, and with Jeffrey Inaba at C-Lab in New York.
Maurizio studied at the Politecnico di Milano and at Columbia University in New York. He teaches at the UAL-Central St Martins, and is a Fellow Member of the Royal Institute of British Architects.
Maurizio is a Second Year Design Tutor at the LSA.

Max Rengifo
Max is a founder director of WR-AP architects, he led the recently formed practice to win an invited competition for a commercial building in the heart of the Queen Elizabeth Olympic Park in 2019. He has more than 25 years of professional experience working in architecture, research, masterplanning and regeneration.
Max led the award-winning Wigan Life Centre civic campus scheme, while working as a director at Astudio; which has been recognised as an exemplar urban regeneration project for Wigan town centre; he was also responsible for Tokko MyPlace Youth Centre in Luton working and mentoring a group of young clients during the design process.
Prior to moving to the UK, Max was founding director of CPR Arquitectos where his work was recognised internationally for the National Health Institute of Venezuela. Max also has a keen involvement in academia as a teacher and as an invited critic for different universities in South America and Europe. In 2016/17, Max lead Design Think Tanks at LSA on 2015/16 and 2016/17, he is still involved with design crits. Max is currently n associate lecturer at Manchester Metropolitan University.
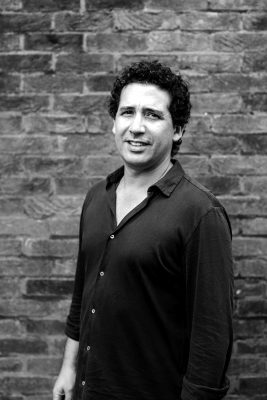
Maxim Sas
Prior to being a student at the LSA, Maxim moved to London from Hungary and completed his Part 1 at Central Saint Martins. He then gained experience working for a small residential practice in South East London. Looking to explore the fringes of architecture, he freelanced for organisations such as the Old Truman Brewery, whilst writing a paper discussing inclusive societies that he presented at the 2017 conference ‘Architecture Connects’. Max has a keen interest in architecture as an agent for societal change especially in an urban setting, which is why he is really excited to join the LSA.
He has previously taken part in various competitions and workshops working with communities and 1:1 construction. In his spare time Max enjoys reading, cooking, and claiming that his is an avid runner despite the effort it takes him to get off the couch. He is currently working for Hawkins\Brown, helping deliver the new Crossrail Station at Tottenham Court Road.
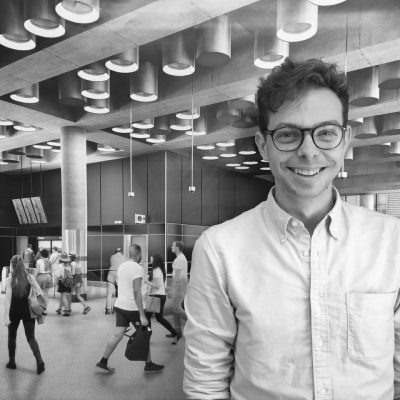
Maxine Pringle
Maxine graduated from the Bartlett School of Architecture in September 2010 where she studied both her Part 1 and Part 2. There she specialised in the relationship between fashion and architecture, using performance and 1:1 installations as a way to explore this field.
Maxine has worked with Will Alsop for the last seven years between her studies. In her year out at SMC Alsop she worked on the award winning Michael Faraday Primary school from concept stage to detailed design.
Within the studio Maxine specialises in producing high quality 3D and 2D presentation drawings. She has worked on a range of projects from the Lille Masterplan to smaller scale pods such as the Rough Luxe hotel.
Maxine is an enthusiastic and creative individual with an eye for colour. She is driven by a desire to design with an element of the unusual, to bring a sense of surprise and delight to all that experience her work without compromising efficiency and function.

Michael Cradock
The contrast between Michael’s personal taste in design and the whimsical aesthetics of the rural Oxfordshire countryside where he grew up led him to search for a distinct personal style in diverse locations. Before embarking on his undergraduate architecture degree, he travelled extensively in Europe, North Africa and India.
After graduating with a First Class degree from the University of Edinburgh – with his final year group project ‘Salomons River’ being nominated for the RIBA President’s Medal – he decided to settle in Pondicherry, an ex-French colony on the southeast coast of India, to work with the Indian National Trust for Art and Cultural Heritage (INTACH) and pursue personal design projects. Whilst there, he was able to explore his interest in anthropology and its intersection with design, publishing several examinations of the local post-colonial style and the relationship between the indigenous population and the French-imposed architectural surroundings.
After returning to Europe, Michael spent two years in Berlin working with Heim Balp Architekten, an experience that allowed him to undertake global interior design and architectural projects. Following his move to London, he joined AHMM and the LSA, environments where he hopes to further explore colour, materiality, and the social and cultural relationship with space across scales.

Mikel Azcona
Mikel is an urban designer at Hawkins\Brown architects. He studied and fully qualified as an architect with First Class Honours at the Higher Technical School of Architecture at Donostia-San Sebastian (University of the Basque Country), completing an exchange year at the Fachhochschule Potsdam during that time.
Mikel founded and partnered mmej arkitektura in Donostia, Spain, before coming to London to complete a second master’s degree at Central Saint Martins. His thesis there uncovered the current threats and pressures on industrial land and looked at ways to protect industrial activities within city centres, aligning with a critique of existing policy.
Mikel has also worked for the GLA’s Regeneration Office with the ‘Places of Work’ team. At Hawkins\Brown he has continued to develop his expertise on industrial land, intensification and co-location strategies.

Mikolaj Strug
Mikolaj graduated from Warsaw University of Technology with BSc in Architecture and Urban Design. While at university, he developed an interest in the preservation of historic buildings and development of cities and was one of three finalists in a competition for an art installation in front of the Public Theater of Zbigniew Hubner in Warsaw. His work was also published in the 18th edition of the architectural catalogue, Plans for Future.
More recently, Mikolaj has worked for JHArchitecture and Benoy where he has been involved in retail and office projects in Europe and Asia. He will continue working at Benoy’s London Studio throughout his practice placement during his first year.
After hours he likes painting, woodworking, hiking with friends or enjoying a cup of coffee with a book by his side. He is passionate about art, sailing and preservation of the natural environment.

Millie Arnold
Milly Salisbury
After graduating in architecture from the University in Plymouth, Milly has enjoyed cycling/reading/writing/drawing/living-in-cities including Norwich, Brighton, Malmo, Copenhagen, Hamburg, Berlin, Amsterdam and Bristol.
Arriving in London at an interesting time, she is enjoying working and learning with the LSA and Prewett Bizley Architects this year: both of whom share a concern for the weight of the construction industries impact onto our environment.
Milly is anxious that these impacts be the right ones and believes that cities and buildings can perform better for everyone. She is excited to be at the LSA to test this.

Milo Nicholson
Milo (he/him), a half-finnish architectural assistant, is passionate about sustainable design and historic preservation. With a Part 1 degree from Portsmouth and experience in mixed-use (residential/commercial) projects, Milo is skilled in collaboration, problem-solving, and project management. He’s committed to using architecture to create positive change and improve people’s lives.

Mohini Tahalooa
Mohini, known as Shalini, completed her Part I at Newcastle University. Her final project addressed the marginalisation of BAME members of Manchester’s LGBTQ+ community, which is an issue that she found through in-depth research to be greatly overlooked and underexplored both socially and spatially. During her year out in practice, Shalini worked at Murphy Philipps Architects, working on a range of healthcare projects. As part of her inter-practice year at the LSA she will be working at Cullinan Studio. Outside of the studio, you can find her exploring the outdoors or trying new cuisines.

Moia McErlean
Moia completed her BSc at Queen’s University Belfast. Following her graduation in 2019, Moia spent two years in Dublin working with Heneghan Peng Architects on large-scale, international, cultural and educational projects. Working in practice nurtured her understanding of Architecture as a discipline, how inquiry and experimentation are vital and the value of the rigorous design process.
Moia is interested in psychology and connection in architecture as well as the correlation between architectural surroundings and quality of life within the public realm. She hopes to responsively engage with communities, placing well-being as the cornerstone of design.
During her time at the LSA, she will be completing her practice placement at Erect Architecture.
Molly Judge
Molly completed her undergraduate studies at the University of Lincoln, where she gained a first class degree. Molly has now joined the London School of Architecture after completing three years in practice, in Amsterdam and London. She moved to Amsterdam to work for Space&Matter, where she worked on reactive urban development strategies and online platforms. On return to the UK, Molly has spent the last two years working with DSDHA on a range of high-profile projects including a masterplanning and public realm scheme in Central Somers Town. Molly enjoys exploring her own design projects, in her spare time she has been working as a freelance illustrator for local designers and various initiatives in London for the past year.

Molly Robinson
Molly (she/her) graduated from Newcastle University in 2021, where she developed a keen interest in user-centric architecture during a year dedicated to studying and crafting design solutions for dementia-friendly spaces. Following graduation, Molly worked for two years as a Part 1 at DB3 Group where she primarily focused on residential projects, ranging from custom small-scale designs to multipurpose projects. She also gained valuable experience in industrial, modular construction, and retail projects. She is excited to be studying at the LSA whilst working in the Sustainability Team at Foster and Partners.

Monica White
Monica (she/her) completed her Part 1 studies at Nottingham Trent University where she focused her thesis project on educational design, exploring how inclusive learning spaces and civic buildings can be designed sustainably to positively impact communities.Following this, she spent two years in residential design, working on a range of housing and apartment schemes including a new Garden City. This project gave greater insight into the relationship between landscape and buildings, fuelling an ambition to respond to nature and restore biodiversity, through environmentally conscious design.Whilst at the LSA, Monica will be working at GPAD, a practice delivering elegant and contextually responsive design across a wide range of typologies, including housing, workplaces and mixed-use developments.During her time at the LSA and GPAD, Monica hopes to deepen her understanding of regenerative and responsible design. Examining the architects’ role in driving societal change and enriching communities in a time of climate emergency.
Nadja Swarovski
Nadja is a member of the Swarovski Executive Board at the world’s leading crystal manufacturer, which was founded by her great-great-grandfather Daniel Swarovski in 1895 in Austria.
Her career at the family business started in the mid-1990s, when she began showcasing Swarovski’s vast product range to the fashion, jewellery, architecture, lighting and home décor industries, encouraging designers to experiment with crystal’s creative potential. This laid the foundations for a series of collaborative relationships with exceptional design talents, which have established her as one of the 21st century’s most significant patrons of design.
Nadja is Chairperson of Swarovski Entertainment, and also oversees Swarovski’s Global Corporate Responsibility efforts. Consolidating Swarovski’s long-term commitment to charitable giving, she established the Swarovski Foundation to support projects that foster creativity and culture, meet social needs and promote wellbeing, and conserve natural resources.

Nancy Jackson
Throughout the LSA, Nancy used narrative to explain complex ideas through her manifesto ‘Wild Fidelity’ and her thesis project ‘The Conscious Homes of East Haringey’. Her work has been nominated for the RIBA Dissertation Presidents Medal, the AJ Student Award, and has been featured online and in print by Archisource.
She focuses on the conscious connections between people and their architecture and argues that this should be strengthened through further understanding of material behaviour and spatial construction. Her work acts as a speculative proposition for how we might affordably and sustainably provide homes and neighbourhoods for belonging, identity, safety, and growth.
Nancy completed her Part 1 at Central Saint Martins and has most recently worked at We Made That and Delve Architects. She hopes to develop her drawing skills to further speculate the conscious connection between humankind and the built environment.

Natalia Bieszke
Born in Gdansk, Poland, Natalia has been in the UK since 2006. She completed her Part 1 at the University for the Creative Arts in Canterbury, where her final project was based around the reinstatement of biodiversity and development of public spaces. Her dissertation was titled ‘Understanding the Purpose of Conservation and Importance of Vernacular Architecture’. Natalia currently works at Farrells and is involved in both architectural and urban design projects. She previously worked a role at the DWP, assisting people within her local community.
Outside of work, Natalia is a bookworm who indulges in historical fiction. She also enjoys cycling, spending time in nature and attending annual metal music festivals

Natalia da Silva Costa Dale
After graduating, Natalia (she/her) has worked in two practices; conducting sustainability work in one, and commercial experience strategy in another. At Gensler, she contributed with great impact on a wide range of projects amongst the in-house studios, attended various networking events, and took the lead on the market research project of global competitors in the realm of ESG. In addition, she supported the Sustainability Assessment that ‘Materials Council’ was conducting for the Materials Resource Centre. Currently, she works at Perkins & Will where she supports the commercial experience strategy of projects; by pushing the social value of mass commercial urban plan developments, strategising on the tailored and bespoke enhancement of customer experiences in order to maximise the revenue for stakeholders.Outside of work, Natalia has a passion for ‘bamboo’ and last year attended the 11-day BambooU course in Bali where she participated in group work creating a yurt and a dome. Following this, earlier this year she also attended the Bamboo conference in Dortmund, where many travelled from all over the world to celebrate, learn and network with like-minded bamboo enthusiasts.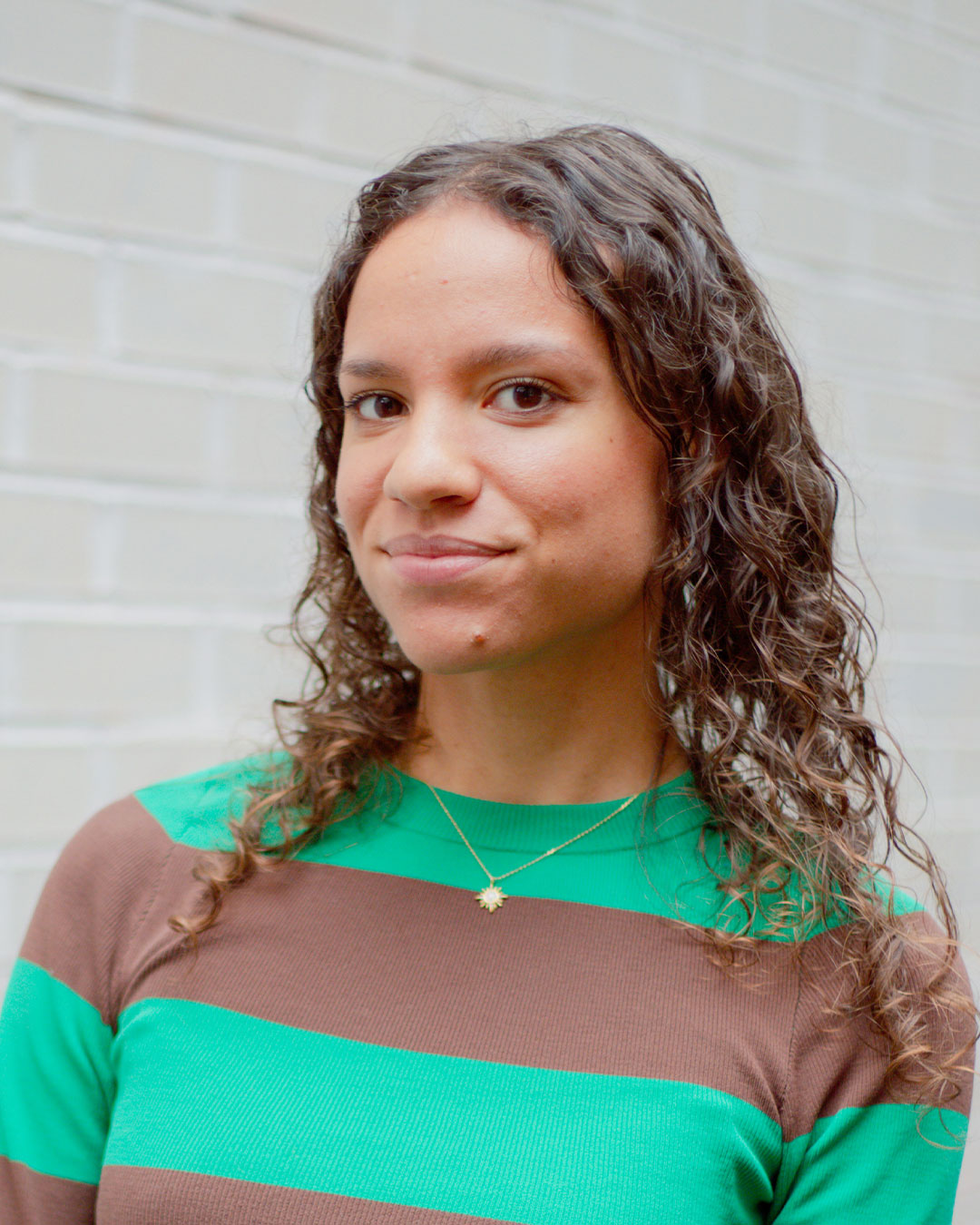
Nathaniel Amissah
Nathaniel studied his Part 1 at Kingston University where he gained a passion for model making and designing through building. He chose to apply for the LSA as he wanted to be challenged in his architectural education. The chance to work with practices while studying is one such opportunity he had always desired and this was made possible through the structure of the LSA. Nathaniel is part of the Design Think Tank group Emerging Tools, which looks at what the future holds for the tools we use in architecture and our everyday lives.

Neal Shasore
Dr Neal Shasore is Head of School and Chief Executive of the London School of Architecture. He took up his role in June 2021 having joined the LSA Faculty as Design History Tutor in 2019.
Neal is particularly passionate about diversifying architectural education, heritage and practice. An architectural historian by training, his research and writing has primarily focussed on architectural culture in Britain and the Empire in the first half of the twentieth century and this critical perspective informs his own pedagogy and practice. He is a Trustee of the Architectural Heritage Fund and a member of Historic England’s London Advisory Committee.
Neal currently leads the Design Think Tank module with Daniel Ovalle Costal.
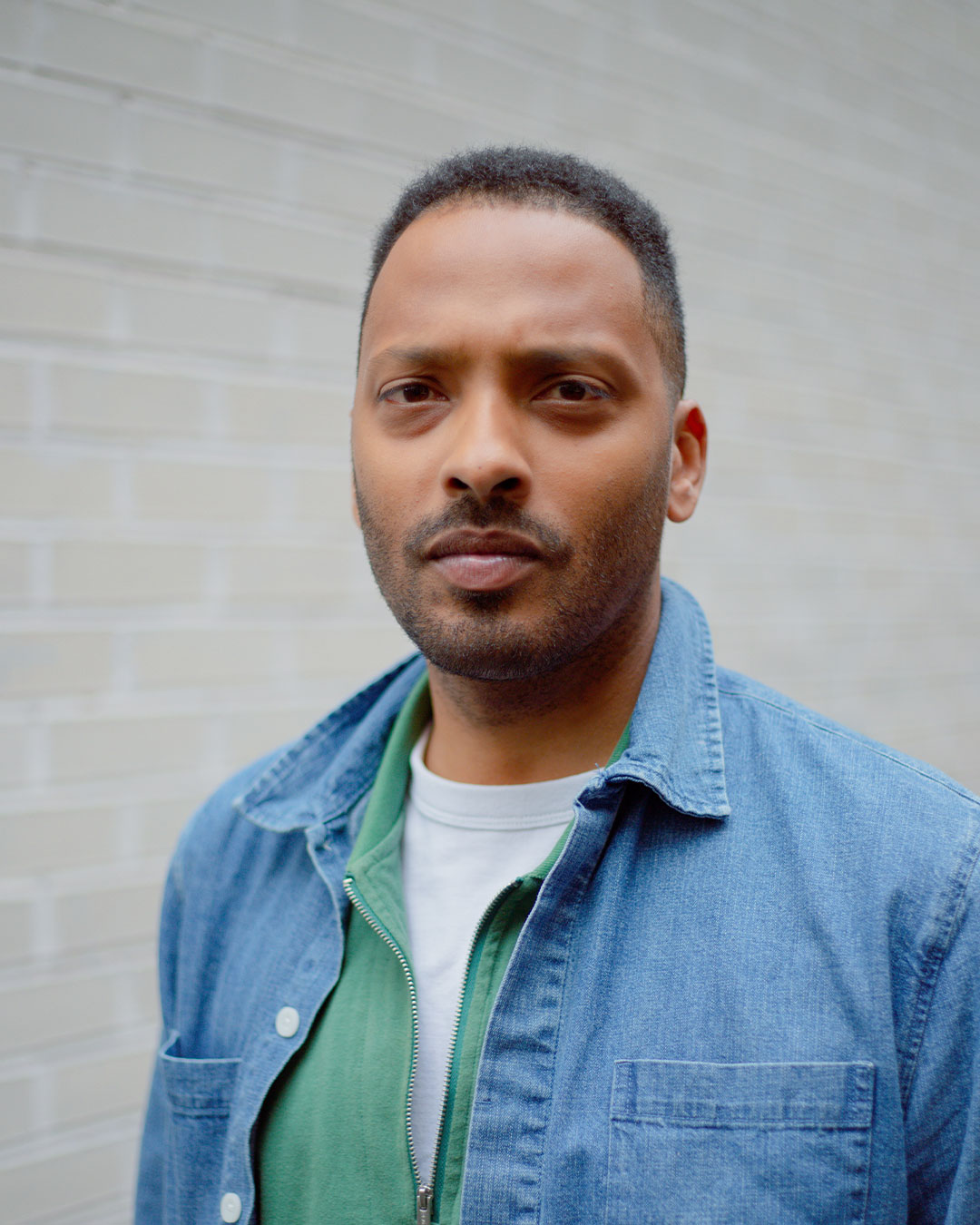
Nefeli Kouroushi
Nefeli completed her BArch at the University of Nottingham during which she developed a passion for humanitarian and political architecture. She is interested in the potential of architecture to fight social issues and explored this during her final year thesis project in which she designed a sanctuary for women escaping domestic abuse.
After graduating, Nefeli worked at Nottingham-based practice, Lathams, where she worked on projects ranging from Conservation, Masterplanning and Urban Design. While at LSA, she joined Penoyre & Prasad for her practice placement, where she worked on Higher Education, Elderly Living and Healthcare projects.
Studying at the LSA gave Nefeli the opportunity to further research and synthesise her manifesto on humanising architecture and city-making, by searching for integrity in regeneration. This theme was explored in her thesis project, where she designed inclusive civic infrastructure bridging over two segregated neighbouring areas and demonstrating how the communities can benefit from cross-fertilising.

Nelli Wahlsten
Nelli’s architectural adventures began at The Cass where she completed her Part 1 studies in 2015 before joining CarverHaggard. In the two years that followed, she worked on a range of community and public buildings, delighting in the experience of working closely with end-users to shape their day-to-day spaces. Just before joining the LSA she set off on a solo trip around America where she worked on design and construction projects in the desert, helping a photographer devise a masterplan for her property near Joshua Tree and building a studio out of pallets for an artist in rural New Mexico. She looks forward to participating in more hands-on projects closer to home at the LSA.
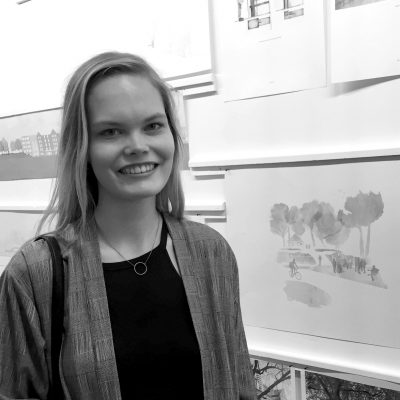
Niall Hobhouse
Niall is an art collector and writer on architectural and curatorial issues. He is currently a trustee of Drawing Matter and has served as trustee of: the Holburne Museum in Bath (and as chairman of their executive committee); the development trust of the National Museums of Liverpool; the Canadian Centre for Architecture; the Campaign for Museums; and the Sir John Soane’s Museum. He was formerly governor of the London School of Economics and chair of the advisory board for the LSE’s Cities Programme.
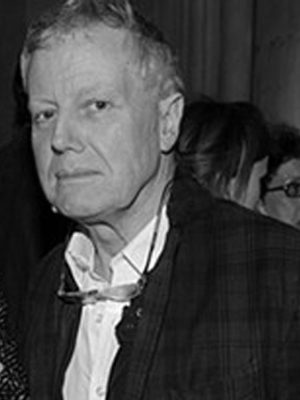
Niamh Sharratt
Niamh (she/her) completed her undergraduate degree in Architecture at the University of Liverpool, where she developed a keen interest in adaptive reuse and a ‘less is more’ approach to design.Since graduating in 2022, she has been working as a designer at iDEA, with a focus on projects within the higher education sector. She has gained experience across a wide range of projects of varying scales, ranging from university estate master planning to delivering interior fit-out projects. Niamh particularly enjoys working on strategic projects, analysing existing spaces, and redesigning them to function more efficiently, with the aim of creating a more sustainable built environment.
Nicholas Blacker
Being born and raised in the suburbs of North West London, Nicholas (he/him) has an affinity with the city. After gaining his part 1 from the University of Westminster, Nicholas focused his efforts to work on small-scale residential projects in and around London, projects in which he was able to draw upon real-world experiences to influence his designs. Now working at Jo Townshend Architects, Nicholas is helping deliver more residential projects all around the city.
Outside of Architecture, Nicholas has a passion for dance music. He is currently running and DJing at events all over London and helping contribute to the rich nightlife London has to offer.
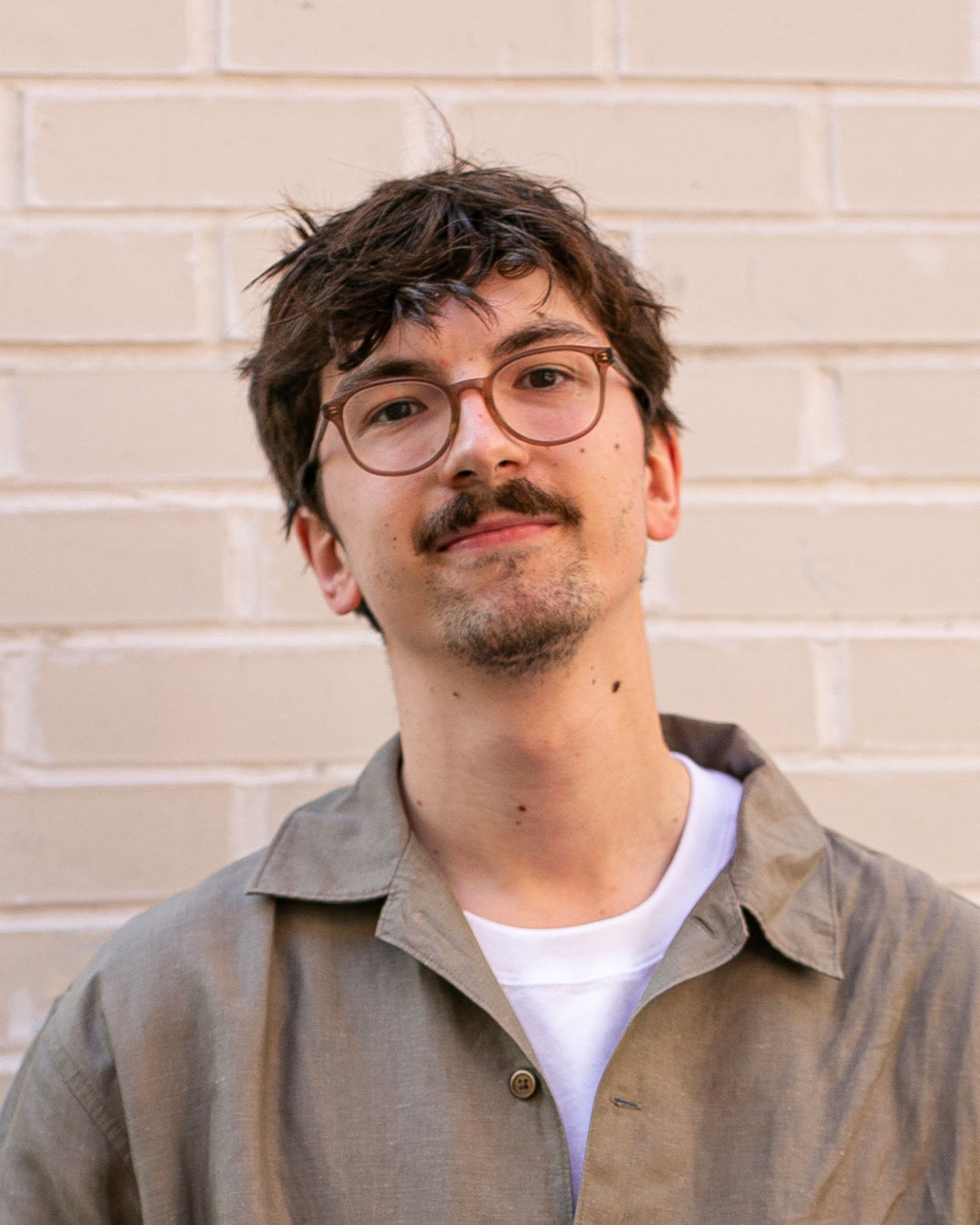
Nicholas Ivanov
Nicholas Leigh
Nicholas Leigh graduated from Glasgow School of Art in 2017. While studying there he developed an interest in societal issues linked to the built environment.
After graduating, Nicholas returned to London to work for Our Place and DSDHA. While at DSDHA Nicholas worked on a wide range of public realm projects on sites across London.
Currently, Nicholas is working at Studio Weave where he will remain during his inter-practice year. While at LSA, Nicholas hopes to explore the roles of an architect and aims to define what the moral duties of an architect are.

Nicholas Shewan
Nicholas began as an interior designer in Cape Town, South Africa, and received a Diploma in Interior Design from BHC School of Design. After working in the industry for two years he decided architecture was where his path lay. He attended a small course in Biomimicry before enrolling at the University of Cape Town. While studying he worked as an intern at Darryl Croome Architects. In February 2016 he was accepted for an internship position at Foster + Partners, where he worked with three separate studios and had the opportunity to work on projects, in Jeddah, London and Dubai. In March 2017 he began working at Pascall + Watson with the Airport Planning Team. This was a challenging experience considering the vast amount of new knowledge he had to acquire in order to effectively assist in the planning of extensions to Birmingham International Airport, Glasgow International Airport and Schiphol International Airport. Nicholas’s dream is to integrate architecture within eco-systems in order to create a harmonious balance between the built environment and the natural world. He believes such a change will create cities which are vibrant, economically prosperous, healthy and happy.

Nick Bliss
Nick is a partner at the law firm Freshfields Bruckhaus Deringer where he has specialised in the planning, financing and delivery of infrastructure globally over the last three decades. He was a member of the London First group, which in February 2013 published the influential report into the feasibility of Crossrail 2 (chaired by Lord Adonis) that commenced the current promotion of the scheme.
He was also a member of the GLA’s Infrastructure Investment Advisory Group, which developed a London Infrastructure Plan to 2050 and is an advisor to the London Infrastructure Advisory Board. From 2003-2007 he sat on the Commercial Advisory Board to the Department of Health. He has been involved in numerous ‘first of a kind’ infrastructure projects and in the on-going development of infrastructure delivery models both in the UK and internationally. He speaks and writes regularly on all aspects of infrastructure development.

Nickolay Penev
Nicola Antaki
Nicola Antaki is a practising architect, educator and researcher. Her focus is on the potential for collective (co)design approaches to enable (young) people to develop urban agency. She is currently a postdoctoral researcher at ENSAPLV in Paris and runs Collective Design Practice in London. She has a PhD Architectural Design from the Bartlett School of Architecture and Development Planning Unit in 2019.
Nicola is a First Year Design Tutor at the LSA.
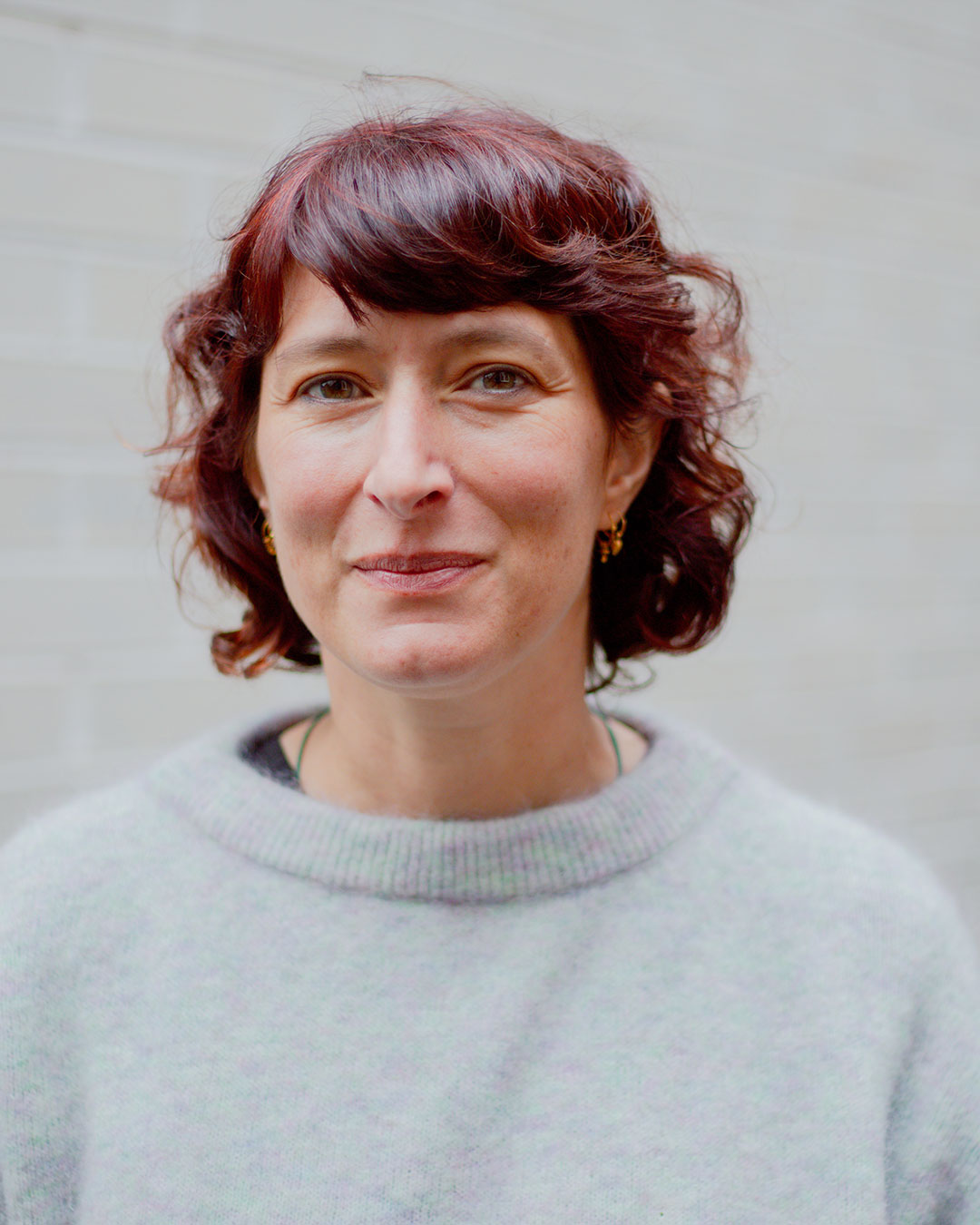
Nigel Coates
Nigel is a celebrated British architect and designer. His subversive spirit first came to public attention in 1984 when he founded NATO (Narrative Architecture Today) as both architecture group and eponymous magazine. With his first architectural commission in Japan in 1985, he founded Branson Coates Architecture. His portfolio includes the Geffrye Museum in London and the Body Zone in the Millennium Dome.
From 1995 to 2011 Nigel was head of the Department of Architecture at the Royal College of Art. He is currently RCA Professor Emeritus. He has published numerous books including: Guide to Ecstacity (Laurence King, 2003); Collidoscope (Laurence King, 2004); and Narrative Architecture (Wiley, 2012).
In 2012 he was premiated with the Annie Spink Award recognising his outstanding contribution to architectural education. In 2006 he established his own London studio; the Bloomsbury headquarters combines architectural laboratory, showroom and gallery.

Nigel Wong
Originally from Hong Kong, Nigel (he/him) studied in Newcastle before now enjoying the vibrant life of London. He’s been busy working on diverse projects, ranging from office to residential spaces and even healthcare facilities. Nigel has a genuine curiosity about human connections and our place in nature, and when he’s not in the architectural world, he finds his balance and peace through sports – there’s something strangely meditative about it.

Nina Watts
Noris Obijiaku
Noris Obijiaku is a part 1 architectural assistant who obtained his Bachelor of Science degree in architecture from Coventry University, and is now going on to do his part 2 at the London School of Architecture.
He is currently working at BPTW, where he works on a wide range of projects focused on transforming not just physical spaces, but people’s lives. He has been working to understand how projects affect people and how great design can serve the community and its natural built environment.
In 2023, Noris founded Thedesignssuite which now has a following of 200k on TikTok and 62k on Instagram where he creates architectural content showcasing his hand-drawn sketches as well as exploring the architectural wonders of our city which have been regarded as the slums.
Noris has also created content for the community with some notable features such as the V&A South Kensington and the Royal College of Art and has been featured across a range of media channels (BBC London radio, Another Magazine, The Face Magazine and Dazed) discussing the larger issues surrounding the social housing crisis and bringing beauty to the forefront of architecture.

Oliver Chambers

Oliver Flew
Oliver gained his Part 1 from Coventry University where, during his year out, completed an internship at Jadric Architektur in Vienna. Later, he. went to Amsterdam to work for VMX Architects, under the direction of Don Murphy and Shaya Fallahi. While in the Netherlands, Oliver allowed Dutch design principles, such as the concept of the woonerf (a pedestrian-friendly ‘living street’), to feed into his final undergraduate projects.
Oliver graduated with nominations for the RIBA Bronze Medal and the AJ Student Prize and has since been working at HOK in London on various complex sports projects, including Gateshead Quays Arena and Conference and Exhibition Centre. He will continue to work at HOK during his time at the LSA.

Oliver Hartley
Oliver Sanger
Oliver has studied architecture and town planning in Bristol and Paris. Before this, he spent four years working as an aircraft engineer in the Royal Navy, working on helicopters in the Middle East.
Oliver has since spent a year working with a conscientious housing developer, StudioHIVE, and a further year at AHMM office where he has worked almost exclusively on residential schemes.
Oliver is interested in the idea of merging the roles of architect and developer. He is looking to design a new model of housing procurement during his time at the LSA.

Olivia Alltree
Liv (she/her) graduated from Leicester School of Architecture, DMU in 2021, where she explored the impacts the pandemic has on people’s relationship with architecture and how to overcome this. After graduating, Liv worked at Studio Manifest Architects, a small practice specialising in low-energy housing throughout London and the UK, leading in RIBA stages 1-5.
After being at the practice for 2 years, with aligning views for developing low-cost housing and great client relationships, Liv has decided to continue working for Studio Manifest whilst studying at the LSA. At the LSA, she is excited to develop her socio-economic and political knowledge in relation to the built environment, which will help her grow as an architect interested in addressing issues related to the prejudice and the housing crisis.
Outside of architecture, Liv has a love for netball, food, creating music and friends.

Olivia Bailward
Olivia Marriott
Olivia completed her part 1 in architecture at LJMU in 2021, and has since spent time working in practice in Sheffield and travelling. She has enjoyed working across a variety of different sectors previously, but is now happy to be working at Zac Monro Architects and bespoke residential projects while completing her part 2 at the LSA.Olivia is passionate about nurturing well-being and happiness through architecture, and creating beautiful and successful design at all scales.
Onwudinjo Chukwunweike Toby
Toby was born and raised in Nigeria for the first 13 years of his life before moving to the Netherlands for five years and then later to Brighton where he graduated from the University of Brighton in 2018. For his LSA practice placement, toby will be working at Aedas London. His aim in architecture is how to best cater to the end-user; whether they be the individual or the group, asking questions along the way as to how best to solve problems. In his own time, Toby enjoys singing, cooking and designing objects for AR/VR Experiences.
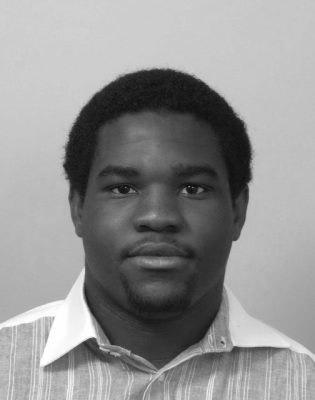
Oscar Hårleman
Born in Stockholm, Sweden, Oscar did his BA of architecture at Umea University. He has always had an interest in East Asian culture and in his third year he did an exchange semester in Korea where he based his Bachelor thesis on connecting communities in Mullae-dong industrial area. He previously worked at AIX architecture in Stockholm, working on a wide range of projects, from housing developments to train stations and restaurants. He is currently doing his placement at Studio Egret West.

Oyinkansola Adesina
Oyin was born in London and raised in Nigeria. She completed her part one study at Reading University where she adopted an imaginative approach to developing designs resolved at integrating users into the core activities of spaces.
After her Part 1, she began her year out placement at Jestico + Whiles where she will be continuing her practice placement year.
Oyin’s design thinking and ideas are driven by our habitation of space and the impressions implanted through interactions with other people and space.
During her time at the LSA, she hopes to create designs that encourage people to interact with their surroundings and most importantly improve her illustration of her ideas and designs. In her free time, she works on 1000 piece jigsaw puzzles and tries to not fall on her face ice skating.

Paige James
Paige completed her Part I at Oxford Brookes University where she developed an interest in the relationship between people and the built environment where her projects were always community led. She then went on to travel in India where she participated in various social and community programmes – volunteering in government schools where she was teaching English and helped to repair schools. Paige spent two and a half years working at BPTW, where she was involved in various residential and re-generation projects. As part of her LSA placement Paige will be working at Studio Egret West. At the LSA she hopes to create architecture that is fit for the people that use it. Outside of the studio Paige loves cooking for her friends and hosting dinner parties.

Pedro Roos
Pedro Roos is the senior partner with responsibility for ensuring design integrity in the work of the Practice. Pedro believes in design excellence and appropriate solutions that are site specific and unique, informed by the client’s brief, the site informants and the financial realities of each project.
He has won a great many design awards and competitions and is a highly qualified and experienced urban designer as well as a highly skilled architect. This expertise brings creativity and understanding to the art of Placemaking which, in turn, creates value. Pedro’s belief in the importance of context and the spaces between buildings has reinforced the ethos of PDP London. His award winning skill as a designer of new buildings has added to the depth of design expertise in the Practice.
Since joining PDP London as a Partner in 2005, Pedro has expanded the urban design expertise and portfolio of the Practice with projects in St Petersburg, Pisa, Morocco, Doha, Dubai and most recently, by leading the international competition winning team for a 750ha masterplan in western Cuba. On the back of this success, a new office in Madrid was opened.
Pedro was also pivotal in the Code 5 housing competition win in Belfast, Northern Ireland. In London, he has been involved in a range of projects of different scales in the contextually sensitive boroughs of both Kensington & Chelsea and Westminster, seeking to maximise residential value in both regeneration and new build projects.
His work includes the full spectrum from urban design to residential, institutional and corporate head office buildings and has been published widely both nationally and internationally.

Persa Tzemetzi
Persa began her architectural journey when she studied architectural and free hand drawing, for three years, at the Architectural Tuition Centre of Thanasis Papiotis in Thessaloniki, Greece. She then went on to pursue her Part 1 at London Metropolitan University, where she graduated in 2015.
After that Persa volunteered for several architectural organisations, including RIBA and Open House, where she discovered her fascination with sustainability and environmentally aware design. This lead her to work for an environmental consultancy where she learned the importance of safe materials in construction, however her passion always revolved around the idea of materials relating to the awakening of senses and human psychology.
As part of her academic studies she has had a lot of experience in designing elderly care housing projects. She has now shifted her focus to designing for education and is working alongside Hopkins Architects.

Pete Jennings
Pete helps run Piercy and Company, overseeing a team engaged in a wide range of project scales and typologies. They work almost exclusively in London – from tight infil sites to regeneration masterplans – and seek to engage with the narrative and materiality of each specific place and to relate to its historic spirit in a contemporary way. Pete studied in Sheffield under Jeremy Till and Renata Tyszczuk and was previously a tutor at Birmingham City University and a visiting critic in several London schools. He is also a member of Lambeth Design Review Panel.
Pete is a First Year Design Tutor at the LSA.

Peter Buchanan
Architectural writer, critic, consultant and curator, Peter Buchanan was born in Malawi, schooled in Zimbabwe and graduated B.Arch from the University of Cape Town in 1968. He worked as architect and urban designer/planner in parts of Africa, Europe and the Middle East before joining The Architectural Review in 1979, becoming deputy editor in 1982.
Freelancing since 1992, he curated the travelling exhibitions Renzo Piano Building Workshop: Selected Projects and Ten Shades of Green for The Architectural League of New York and been a consultant on urban design projects and for architectural publications. He has published several hundred essays and articles in journals from many countries, and lectured and taught summer schools and master classes in a similarly wide range of places and universities.
His many books include five volumes of Renzo Piano Building Workshop: Complete Works (Phaidon Press) and Ten Shades of Green (WW Norton). Most recently, he wrote The Big Rethink series in The Architectural Review, now being expanded into a book.

Peter Salman
Before studying architecture, Peter completed an art and design foundation course at Central St Martins. While there he chose to specialise in architecture after realising the impact that the profession could have on pressing global issues. Later, he gained his Part 1 from Oxford Brookes, graduating with a First Class Honours. After graduating he worked for his unit tutor, Neil Kahawatte (Neil Kahawatte Architects) in Archway where he will continue to work during my first year at the LSA. Outside architecture Peter play a variety of sports and works with charities such as GoodGym.

Phelan Heinsohn
Phelan grew up in Berlin, Germany. Alongside studying for his BSc in architecture at TU Vienna he always tried to keep one foot in reality by working in various offices such as feld72, Coop Himmelb(l)au and OMA. Despite that he likes being involved with academia as well: he worked as tutor for descriptive geometry at the Institute for Discrete Mathematics and Geometry at the Technical University – which basically meant teaching microstation – and went to take on a more serious occupation as a study assistant at the department of building construction and design in his final year in Vienna. It is the integration of practice and academia that drove him towards the LSA.
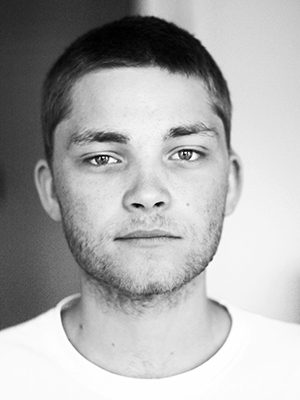
Philip Turner
Philip is a practicing architect at Allford Hall Monaghan Morris, with a significant portfolio of completed projects across London and the UK ranging from private villas to large mixed-use masterplans. All projects balance construction, urban, financial and environmental ambitions, in search of ever-better architectural outcomes.
Philip graduated from the Bartlett School of Architecture with an interest in the critical dialogue between practice and education, and the benefit that sharing information and design processes can bring to architectural discourse. Research carried out at AHMM and at the LSA informs and improves best practice, and the connection of LSA projects with live project sites, clients, technologies and constraints helps inform the future of the profession.
Philip taught final year studio at the LSA since the first cohort completed the Masters programme in 2017.

Philippine Wright
Completing a degree in French, Russian and Classics in 2014, Philippine pursued her passion for architecture, and graduated from the university of Edinburgh with a distinction and three undergraduate prizes in 2017. She enjoys challenging the status quo and taking risks within architecture and architectural education, and recently returned from Los Angeles where she was part of the inaugural class at the Free School of Architecture. Philippine will be continuing to assist the the FSOA, helping to organise and run it for next year’s students.
She is particularly interested in urban and social design and her work often focuses on architecture’s social responsibility. Having worked as an intern at Wallpaper* magazine Philippine now freelances as an architectural writer in her spare time. She is also a keen long distance and marathon runner and loves exploring the city on foot with her camera in hand. Philippine will be working at Simpson-Studio for her practice placement at the LSA.

Phoebe Mo
Phoebe graduated from Newcastle University in 2016. Since then, she has worked at MPA and Ridge & Partners on a number of projects ranging from high-end retail to the technical and education sector. She has been involved in conceptual design through to planning stages with strong design input throughout.
While studying at the LSA, she worked for PDP London where she had the opportunity to be based on site on a high-end residential project at Chelsea Barracks. Her growing interest in the nature of cities as places of social conditioning has been implemented within her thesis project, a school design for co-education with special needs children which aims to nurture the individual within a collective, inclusive and natural environment.

Phoebe Nickols
Phoebe began working at Liddicoat & Goldhill after graduating from the Bartlett in 2013, she has continued working at L&G as part of her first year at the LSA. She is motivated by material-driven design: pushing the use of digital fabrication processes to produce highly interactive projects. During her time at the Bartlett and working in practice Phoebe advanced her skills in the workshop, designing and building digitally fabricated pieces on site. She would love to initiate, design, and build a small scale (but real!) project as part of her studies at the LSA.
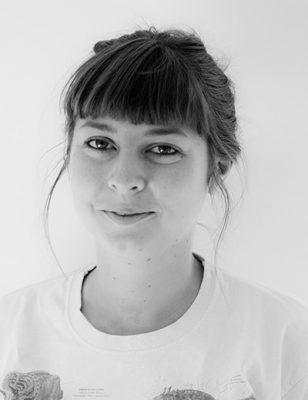
Pierre Longhini
Pierre was born in Milan but grew up in Paris, Singapore and Geneva. After graduating with honours in 2016 from the Athenaeum School of Architecture in Lausanne, he started working for Itten+Brechbuehl SA in Geneva as an Architectural Assistant and Construction Manager. He then moved to London and began working for Stiff+Trevillion Architects before starting his first year at the LSA.
During his studies, he developed a keen interest in the potential of ethnic, cultural and historic research in projects such as a civic centre in Banani, Mali, or a food related centre in the valley of Valais, Switzerland.
A travel lover and early expatriate, his different experiences abroad have forged his critical mind and personality. Always passionate even at a very young age, he dedicates most of his time to his two passions, music and architecture. This passion duality, which defines him, has always helped him question his architectural choices with a sense of musicality and vice versa. While at the LSA, Pierre is currently working at ONE WORKS.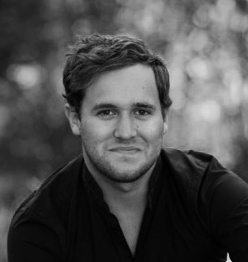
Piotr Kruk
Graduating from the Glasgow School of Art, Piotr’s dissertation on environmental justice and homelessness was nominated for the RIBA Presidents Medal. His passions lie in socially sustainable architecture and urban solutions derived from democratic processes, which he has pursued through working for the Rotterdam office ZUS and London-based Fluid. At the LSA, Piotr will be doing his placement at 5th Studio.

Polly Chiddicks
Polly (she/her) studied her undergraduate degree at Newcastle University, with her work focusing on current social issues and community engagement. Since graduating in 2021 with first class honours, Polly has been working at Nash Baker Architects, specialising in high quality residential projects with an emphasis on the conservation and restoration of historic buildings.
Polly is looking forward to continuing to work with Nash Baker Architects throughout her first year at the LSA and hopes to combine her experience within the residential sector with her interest in wider sociocultural issues.
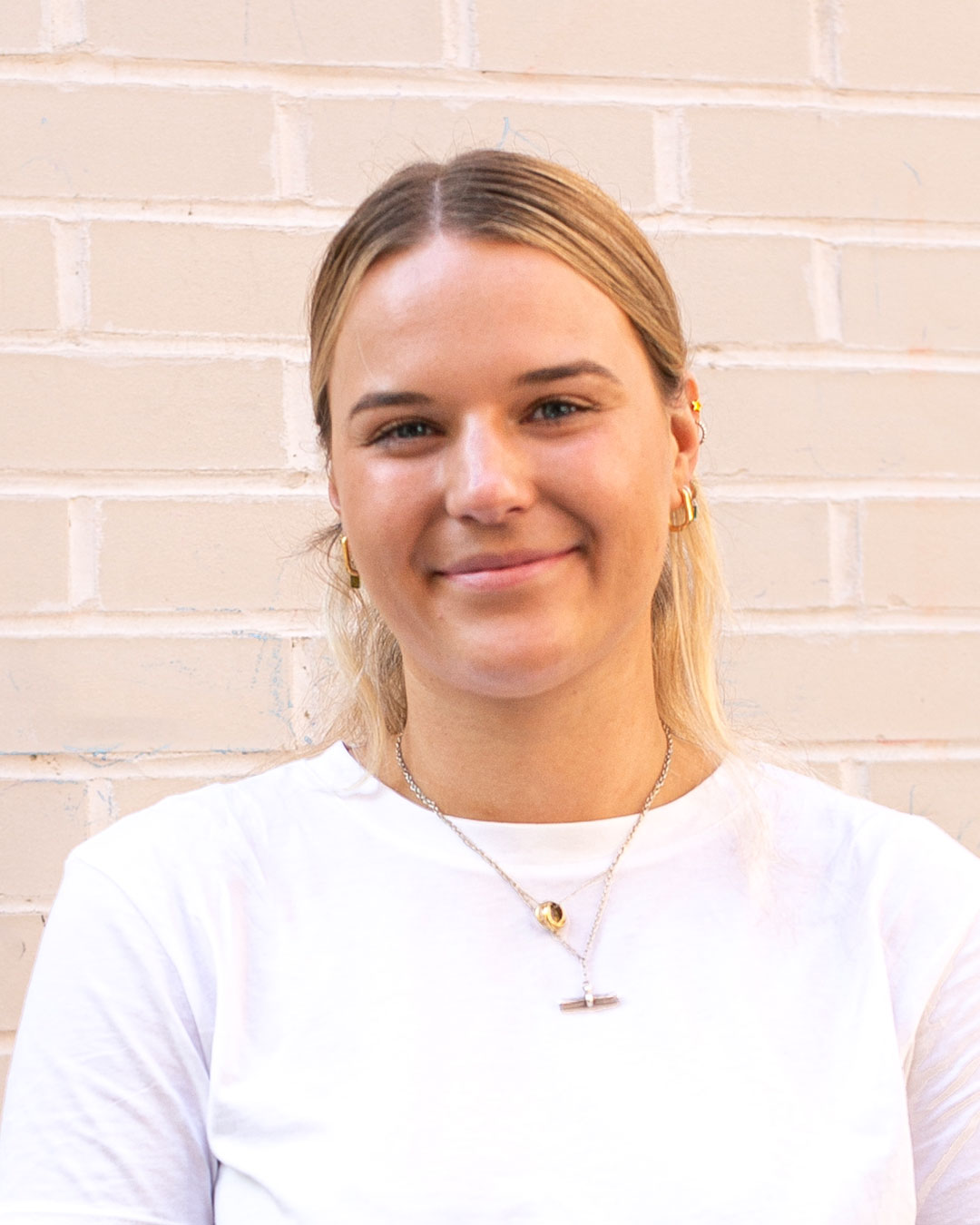
Pooja Agrawal
Pooja Agrawal is an architect and urban designer working in the Regeneration Team at the Greater London Authority. She has lived and worked in Mumbai, London and New York and undertaken varying scales of projects from interiors to urban strategies. She is a keen advocate of high quality design and inclusive regeneration that benefits the wider community. She is also an active champion of diversity and equality in the built environment.
At the GLA, Pooja is responsible for overseeing a number of projects in the north-west of London valuing over 25 million pounds ranging from the co-ordination of housing led mixed-use developments in Southall to affordable workspaces in Kilburn. Pooja is also working on launching a new social enterprise ‘Public Practice’ to embed talented practitioners within local authorities to build the public sector’s capacity to build homes and support collaborative planning.
Prior to the GLA, she worked as an architect at We Made That and an urban designer at Publica. At We Made That, Pooja delivered award winning public realm and high street improvements in a number of London Boroughs. She was also responsible for urban strategies, local economy studies and development frameworks. At Publica, she delivered a number of visioning documents and public realm strategies for public and private sector clients.
Pooja is a regular visiting critic and guest tutor at a number of leading architecture and planning schools in the UK including University of Cambridge, Central St Martins and the Bartlett. She is also an active member of StART, a community land trust in Tottenham advocating for delivering much needed affordable housing in London.

Priya Nahal
Priya graduated from the University of Nottingham in 2017. Since then she has worked for Bond Byran Architects and Purcell working in the education and hospitality sectors. Whilst studying at the LSA she began her inter-practice year working at Scott Brownrigg in the commercial sector.
During her part 2 studies, Priya formed an interest for humanitarian architecture seeking to improve current societal issues. Her thesis project ‘Barking Rd Shelter’ proposed a shelter for victims of domestic violence as part of expanding a network of shelters for a current organisation aiding Newham, London. The impact of the project aimed to provide women with the tools and support to empower them to face their fears and equip them with the confidence and ability to feel like significant members of society.
The themes of people, equality and comfort have been integral in forming Priya’s research, her architectural impact on society and her empathy while designing.

Professor Dame Henrietta L Moore
Henrietta is the founder and director of the institute for Global Prosperity and the Chair of Culture, Philosophy and Design at UCL.
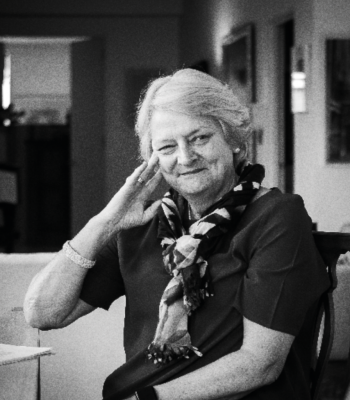
Professor Richard Sennett
Richard is a professor at MIT and a prolific writer on culture and cities. He has served at the United Nations for the last three decades.

Quincy Haynes
Quincy completed his Part 1 at the University of Nottingham where he developed an interest for merging architectural typologies and considering how they may be adapted for future contexts. Since graduating from Nottingham, Quincy has worked as part of a team to design and build two pavilion structures; the first Architecture LGBT+ float for London Pride and the 18 Mile Marker for the Stephen Lawrence Trust and the London Marathon. Quincy spent his first year in practice at Hawkins\Brown working on higher education projects and is currently working at RCKa, which will be his placement for his Inter-Practice year. Whilst at the LSA, Quincy hopes to further explore the intersection between architecture and communities and how design can be used to facilitate explorations in identity.
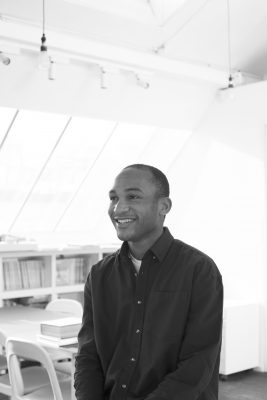
Rabiyah Malik
Rachel Howsen
Rachel Howsen (she/her) is a graduate of the University of Westminster, where she specialised in inclusive and sustainable design during her final year. Following her studies, she joined Syte Architects, contributing to the design of high-end residential projects in Westminster and Kensington & Chelsea. Rachel now works within the Design Unit at the Greater London Authority, focusing on planning and regeneration. Her role involves supporting the “Good Growth by Design” programme and providing urban design insights for pre-application consultations. With a passion for creating equitable urban spaces, she brings a strong foundation in sustainable design to her current work.

Rachel Nti
Rachel (she/her) completed her Part 1 studies in Architecture at Nottingham Trent University, where she developed a deep passion for addressing environmental challenges and advocating for inclusivity and cultural exploration. With a creative and innovative approach, she aims to bring a unique perspective to the industry, focusing on how inclusive design can foster connections within spaces within society.
Since graduating, Rachel worked as a Part 1 Architectural Assistant at Arcadis for over a year before joining the LSA to pursue her master’s degree. During this time, she gained valuable experience across various RIBA stages while also engaging in passion-driven ventures, both professionally and in her spare time.

Rachel Opie
Rachel (she/her) completed her Part 1 at Oxford Brookes University, where her third-year project focused on designing a community focused art center within the predominantly privatised City of Oxford.
Her passion for community engagement and social value grew further during her time at Rock Townsend, where she contributed to the redevelopment of a neighbourhood for Stevenage Council, delivering 330 affordable homes.
Rachel continued her work in the public realm with Nooma Studio, collaborating with the Museum of London for the London Festival of Architecture to provide portable event spaces to enhance play for children and the wider communities.
While at the LSA Rachel will be working with Charlton Brown Architects.

Rana Al-kolaibi
Raphael Arthur
Raphael is a designer with a keen interest in the broader social impact of architecture. He has worked on a number of projects with complex urban issues and with a focus on community engagement. These range from designing social housing blocks in London, to meanwhile use community developments.
Raphael is part of the founding cohort of graduates from The London School of Architecture, graduating with distinction for his research into millennial co-housing and civic infrastructure. Raphael has worked for award winning emerging architecture practices and visual communication studios. Raphael is currently part of the Architecture for London team and is working to bring beautiful, socially conscious solutions to the issues that face the city.

Rebecca Muirhead
Rebecca is an architect (ARB RIBA) and director of recently founded Facture Architects Ltd. She completed her MArch Architecture studies at the Bartlett, UCL where she was awarded the RIBA Wren Insurance Scholarship. Her undergraduate work at the University of Portsmouth won numerous school awards including a nomination for the RIBA Presidents medal.
Rebecca has worked at Hawkins\Brown on Crossrail (Liverpool Street Station) and at dRMM on a range of projects including the Stirling Prize winner 2017 Hastings Pier. For the past four years she has delivered multiple residential projects across London and has acted as a design tutor at the University of Greenwich, University of Portsmouth and the Kent School of Architecture.
Her passion is for an involved design process with a range of end-users, from private residential clients through to charities and local community groups. As such, the work of Facture Architects includes ongoing collaborations with a number of interesting charity clients alongside a growing portfolio of residential projects centred around south-east London where the practice is based.

Regen James Gregg
Regen-James graduated from Newcastle University in 2017, after which, as a Part 1, he worked for two years at Nash Baker Architects before moving to his current position at NOOMA Studios. He has contributed to a wide range of historic and new build projects, and is currently working on a number of public sector commissions. Much of his work with the studio is driven by their shared desire to amplify minority voices and deliver people-centric projects.
Through his studies, Regen developed an interested in spatial politics and the social impact architecture has impressed upon each of us. Recently a growing interest in civic identity has shaped Regen’s curiosity around how communities and individual identity can be celebrated and protected within the wider city.

Renee Wong
Renee (she/her) earned her Part 1 qualification from Newcastle University and gained two years of experience at a healthcare architecture firm. Currently pursuing her Master’s at the London School of Architecture, she looks forward to collaborating with like-minded peers while honing her design and critical thinking abilities. Alongside her studies, Renee is working at Ryder Architecture, eager to expand her expertise, learn from talented colleagues, and apply these insights to her academic work.

Rhianna Stirton
Rhianna (she/her) completed her Part 1 studies at the University of Westminster, where she developed a keen interest in community collaborative projects and innovative material use.
Since graduating, she has worked at K Bava Architects, contributing to a range of residential projects, from small to large scale, and gaining valuable experience in the early RIBA stages.
She is now preparing for her inter-practice placement at DF_DC. At the LSA, Rhianna aims to deepen her understanding of people-focused and socially impactful design.
Richard Collins
Rita Tornallyay
Rita was born and raised in Dubai before she moved to the UK to study at the University of Kent. There, her design projects fuelled an interest in architectural responses to community planning. Since graduating, she has worked on various architecture projects in small practices in Florence, Dubai and Budapest before joining HOK two years ago, where she will remain for her LSA placement year. Other than architecture Rita is loves food and travelling.

Robert Buss
After graduating from the University of Bath some years ago Robert worked at a number of practices in London: MJP Architects, Stanton Williams and Karakusevic Carson. His professional practice has encompassed a range of sectors and approaches within housing, masterplannning, railway stations and workplaces, among other things.
Robert has worked on several competitions and small projects alone and in partnership with Kalpana Gurung, under the pseudonym Studio Hoopla. Through this work he has explored his own approach to architectural design as well as the ways architecture can and should formulate the big questions that make a difference to the society and the environment we share. After a short foray into the world of street food he decided it was time to get on with the task of becoming qualified. He has recently joined Wimshurst Pelleriti as part of the Global Currents Design Think Tank to continue with his studies at the LSA.

Robert Mull
Professor Robert Mull is Head of the School of Architecture and Design at the University of Brighton. An architect and an educator, Robert was Director of Architecture and Dean of the Cass Faculty of Art, London. He has taught widely in the UK and internationally and held visiting professorships in Vienna and Innsbruck. A member of the architecture collective NATO, he has always been committed to socially useful forms of practice and education. He is a trustee of the Architecture Foundation, Director of Innovation at Publica, and co-curator of the series of debates Turncoats. Currently his own practice is working on housing and migration issues in Lesvos and Calais.

Roberta Marcaccio
Roberta Marcaccio is an educator, an editor and a research and communication consultant. Her work on alternative modes of architectural practice informed the book ‘Architects After Architecture’ (Routledge, 2020) and is currently being supported by a Graham Foundation grant and a Research Publication Fellowship awarded by the AA.Roberta is a Critical Practice Tutor for the First Year students at the LSA.
Robin Chatwin
Robin studied at the University of Bath for his undergraduate degree while also gaining valuable experience working at Feilden Clegg Bradley Studios. Currently at Lipton Plant Architects, he was previously at Allies and Morrison Architects working on the regeneration of Elephant and Castle. Robin loves to explore and understand the city by bike and on foot, often via good pubs and coffee. He also enjoys returning home to the Pennines to wander the surrounding hills with his dog.
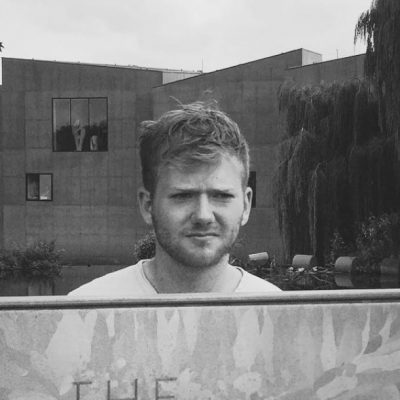
Rohan Silva
Rohan is the co-founder of Second Home, London’s most innovative and iconic workspace and cultural venue. He was previously senior policy adviser to the prime minister, where he developed some of the UK’s key enterprise policies, such as the Seed EIS tax break, Entrepreneur Relief and Entrepreneur Visas. In addition, Rohan created the government’s ‘Tech City’ initiative to support the growth of the technology cluster in East London.
Rohan is an honorary fellow of the Royal College of Art, a World Economic Forum ‘Young Global Leader’, and serves on the boards of the Whitechapel Art Gallery, Code First: Girls and the London Contemporary Music Festival.

Roland Oakshett
Roland is a financial adviser at Silva International, a private investment company in Mayfair, which manages and invests in assets across multiple sectors, including sport, media, fashion, restaurants and arts.
A former director at Rothschild, the global investment bank, he specialises in mergers, acquisitions and other corporate finance action for both public and private companies. His previous advisory clients have included the London Legacy Development Corporation, The All England Lawn Tennis Ground, Iceland Foods Group, The Landmark Group and Arsenal Football Club.
Roland joined the LSA at its foundation stage, and his led on the development of the school’s innovative financial model.
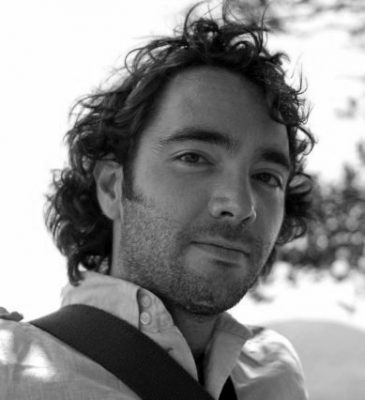
Roni Zachor Barak
Roni grew up in Tel-Aviv, the Bauhaus capital of the world. She travelled a lot, both in Europe and the Far East, and then finally decided to move to Germany where she graduated with a BSc in architecture from the Technical University of Berlin. During this period of her studies she worked at Lunetto Architekten, a small Berliner office, specialising mainly in residential projects. She will continue gathering practical experience at Grimshaw Architects as part of her studies at the LSA.

Rory Kilcoyne
Rory completed his Part 1 at the University of Bath, where he developed an interest in socio-political architecture. In his final year design project, Rory designed a new library for the United Nations in Manhattan. He addressed the environmental and social challenges faced in New York through active, responsive, and progressive design. He also reimagined the traditional juvenile detention centre in the Bronx, by designing a rehabilitation facility. The facility focused on reducing crime and recidivism through a unique blend of therapeutic, educational, and leisure facilities.
As part of his integrated placements at the University of Bath, Rory worked at Orme Architecture in Glastonbury, Somerset. He worked on over 30 residential and commercial projects, developing his knowledge and understanding of rural architecture. Since graduating, Rory has worked at two architectural firms in London, including AHR London where he has worked on large-scale retail schemes and transport proposals such as the redevelopment of Leicester Railway Station.
While at the LSA, Rory will continue to work at AHR London as part of his academic placement and is excited to be building upon the skills and experiences already developed in his time at the practice. Rory is looking forward to collaborating and engaging with his vibrant new cohorts at the LSA and exploring and addressing London’s environmental and political issues within his architecture.
Rose Beresford
Rose (she/her) completed her BA (Hons) in Architecture at The University of Nottingham where her thesis project explored a sustainable fashion school centred around education, innovation and community.
Since graduating, she has spent 2 years working at GPAD Architects, working on a range of projects including residential, mixed-use and commercial. She will continue to work at GPAD throughout her studies at the LSA.
Rose is interested in how people engage with architecture, and how designers can create safe and inclusive places which positively influence community, encourage social interaction, and increase living standards. She aims to continue exploring this ethos while at LSA through design and engagement with evolving society.

Ross Langtree
Ross was born in South Africa and completed his Bachelor of Architectural Studies at Nelson Mandela University after pursuing Civil Engineering at Stellenbosch University. For more than a year he has been working at Jonathan Tuckey Design where he will stay for the LSA placement. Ross is interested in the influence of nature in architecture and the city and hopes to develop his understanding of this relationship at the LSA. Ross regularly rows on the Thames and lives on a canal boat.

Roy Coupland
Roy Coupland is a qualified architect having studied at the University of Kent, the Architectural Association and the University of Cambridge. He is currently working for Niall McLaughlin Architects having previously worked at Matheson Whiteley, David Chipperfield Architects and Herzog & de Meuron. Roy is a co-founder of S.o.U.P, a collaboration focused on exploring new methodologies of shaping the built environment through community engagement. He is also actively engaged in developing new environmentally-driven approaches to working with existing buildings.
Roy Coupland is Part 0 Coordinator at the LSA and runs the Part 0 National Saturday Club programme with Yang Yang Chen.

Ruby Lovatt
Ruby (she/her) has always had a passion for art and design, pursuing it throughout her education and spending her free time drawing. Her interest in architecture blossomed from a love of both design and engineering, allowing her to apply her analytical skills to creative challenges.After studying architecture at Newcastle University, Ruby began her career at RUFFARCHITECTS in London in 2022, where she has worked for the past two years. She is now continuing her architectural journey at the London School of Architecture, exploring the delicate balance between art and function, with the goal of creating a more beautiful world.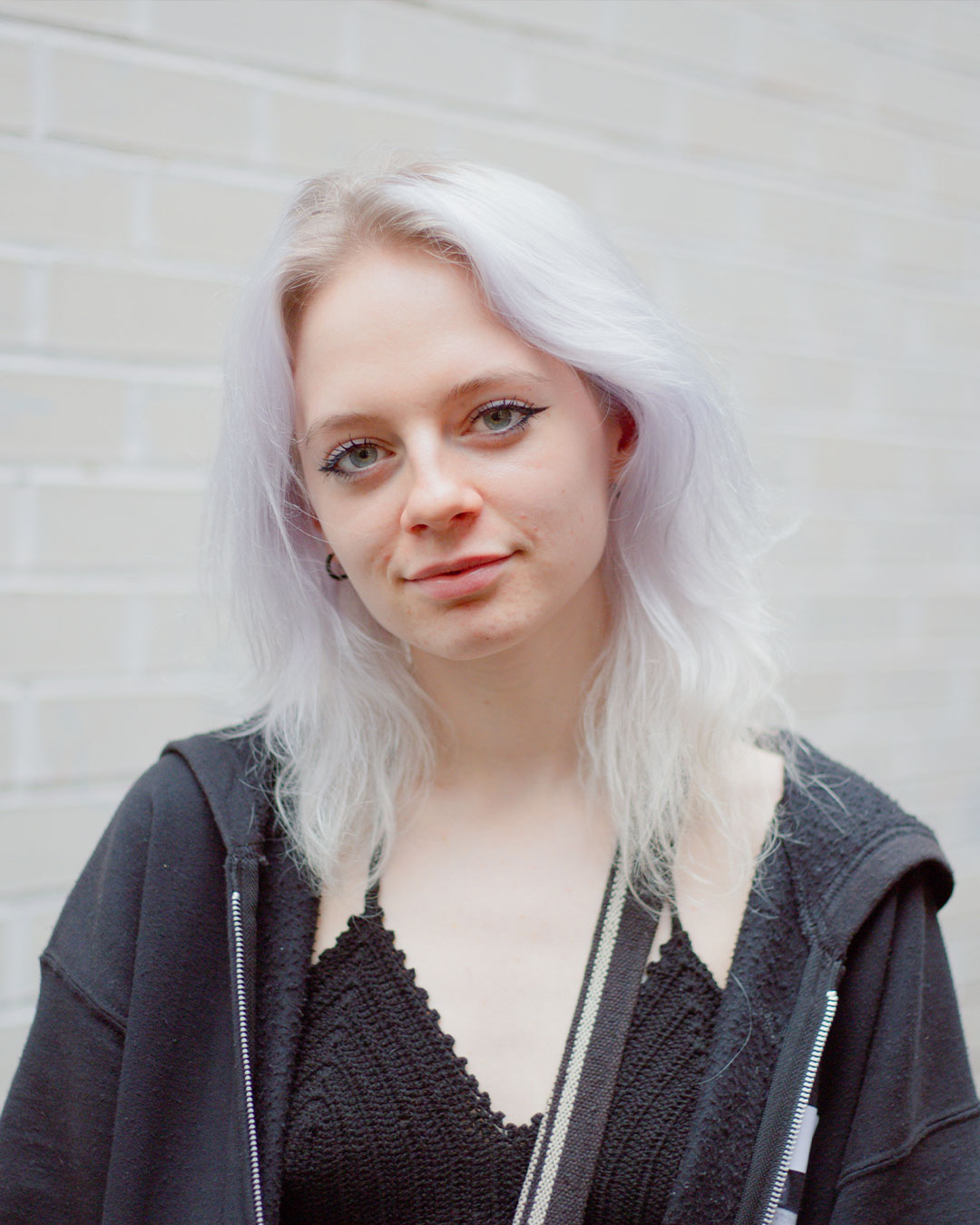
Ruby Mears
After growing up in North London, Ruby (she/her) completed her undergraduate studies at Loughborough University. It was here that she developed an interest in the sensorial experience of architecture, culminating in her graduation project which proposed a therapy and research centre for children with Sensory Processing Disorder. As part of her integrated placement, Ruby worked at HCL Architects in London, in which she collaborated on a variety of commercial and residential projects.
Since graduating in 2022, Ruby has been employed at Atelier Gooch, a small practice based in Old Street which primarily focuses on high-end residential projects with a small number of projects in the creative media industries. Ruby will continue her employment here in parallel with her studies at LSA.

Ruby Roberts
Ruth Lang
Dr Ruth Lang is an architect, curator, and writer, whose work explores how the processes of contemporary architectural practice can better respond to the Climate Emergency. This research led to the publication of “Building for Change: the Architecture of Creative Reuse” with gestalten. She has exhibited at the Victoria and Albert Museum and the Jerwood Gallery, and is currently a research fellow for the Future Observatory at the Design Museum.Ruth is the Critical Practice Module Leader at the LSA.
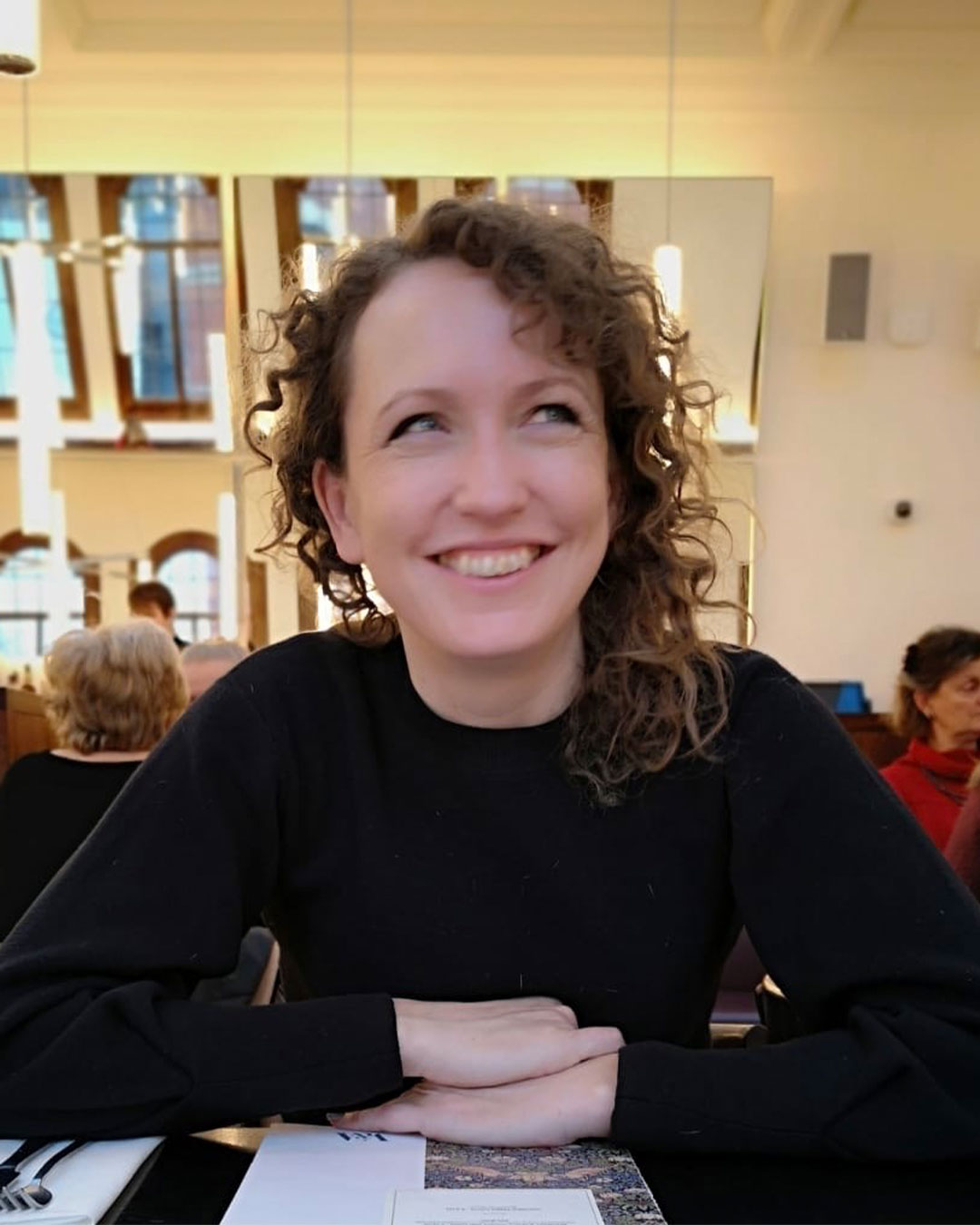
Ryan Hart
After graduating from Queen’s University Belfast in 2018 with First Class Honours, Ryan spent 16 months at Martin Evans Architects in London, before landing in Portland, Oregon to work for half a year at ZGF Architects.
On return, he rediscovered his appreciation for social infrastructure and its capacity to house meaningful and culturally expressive communities. During the pandemic, in a period of extreme disconnection, Ryan hopes to bring this aspect of design to the forefront of his research in order to develop his understanding of what sustainable architecture can be.
This year at the LSA and while working for Carmody Groarke, Ryan looks forward to forming new relationships and collaborating with others in order to continue developing himself further as an individual.

Sabrina Leung
Sabrina was born and raised in Hong Kong, and went to high school in York, later graduating from the University of Edinburgh with a Scottish Master Degree in Architecture. She has since worked for practices in the Netherlands, Japan and her hometown Hong Kong. Sabrina has as a result established a solid foundation in all stages of the architectural construction process and gained extensive on-site experience.
For her LSA placement, Sabrina will be working in Studio Erget West where she hopes to further explore her interests in communal and sustainable architectural design.
Besides architecture, Sabrina enjoys travelling and painting.

Sakariye Ahmed
Sakariye (he/him) studied his BA architecture at the University of Westminster. Throughout his year out he worked at a number of architectural practices during this time has engaged in charitable work assisting community projects. He is a London boy born and raised which has played a big part of his personal development and has fostered a keen interest in the role of architecture within cities and their communities. Ideas that he wishes to explore further through his experience at the LSA are around communities within inner cities. As part of his placement Sakariye is at ACME.
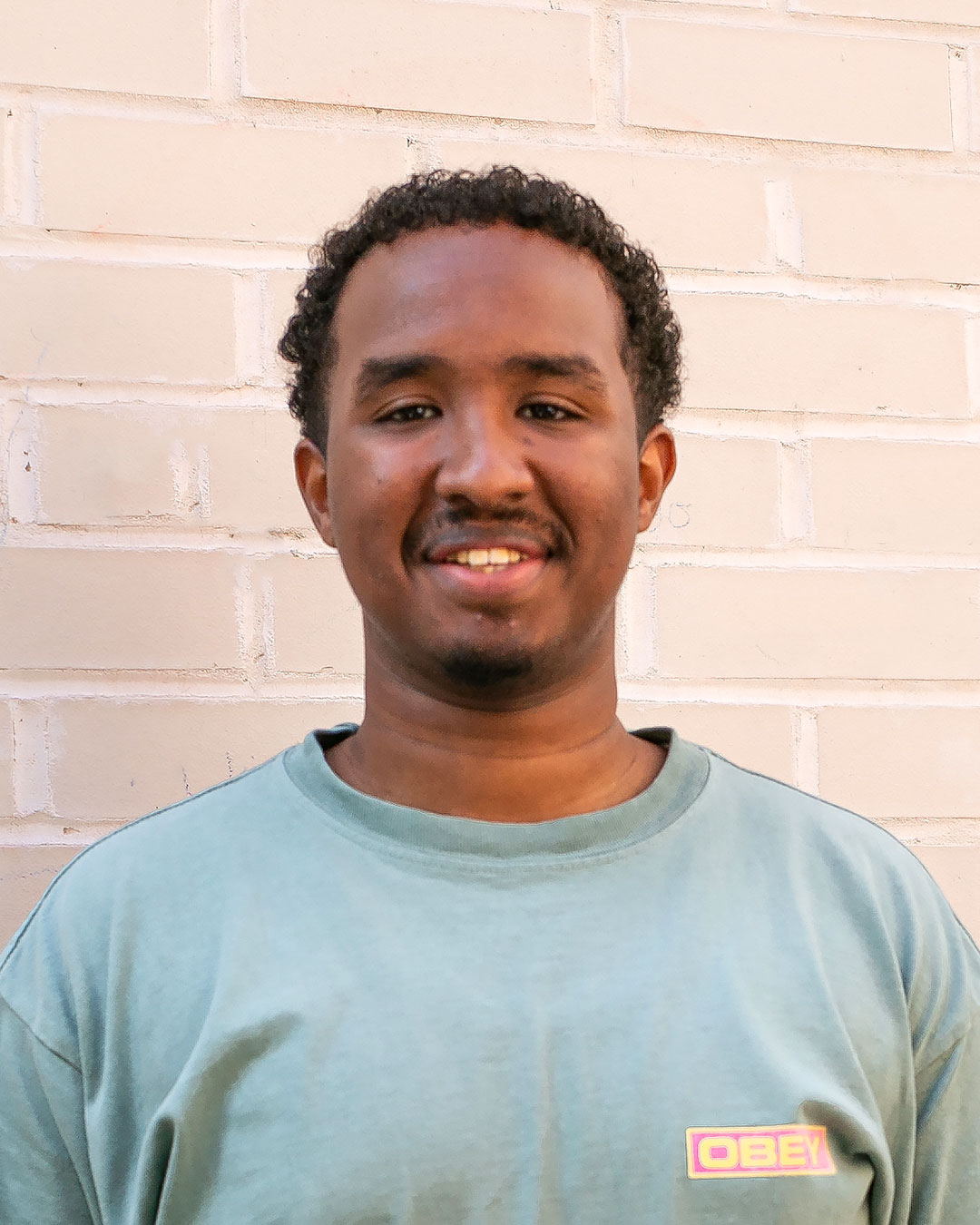
Sam Butler
Sam graduated from the Leicester School of Architecture in 2018 where he developed a keen interest in the way people define space and foster a sense of community.
After completing his Part 1 Sam spent the next two years working at NBBJ. Working on a range of higher education and science buildings, he has developed a wealth of knowledge from early-stage massing and conceptual design through to later design development stages. Sam will continue at NBBJ during his time at the LSA where he wants to take a holistic approach to his architecture, developing his views around people and community while focusing on any environmental impacts, considering the current climate crisis.

Sam Davies
Sam studied architecture at the University of Nottingham. During this time, he developed an appreciation for the importance of the London’s architectural history, researching extensively the works of Wren and Hawksmoor.
Since graduating, Sam has joined BDP at its London studio where he has worked on the refurbishment of a high-profile modernist tower in Westminster.
Sam enjoys exploring new cities and cultures and making the most of London, which he hopes he can continue while at the LSA.

Sam Young
Samuel George Brooke
Originally from Leicester, Sam completed his undergraduate degree at Newcastle University’s School of Architecture, Planning and Landscape. In his thesis project, he explored the role in which infrastructural architecture has within urban spaces- specifically looking at communities split by transport infrastructures, and the resulting social, economic, and geographical impacts.
Graduating 2018, Sam moved to London, where he worked for a year at AJK Architecture + Design, primarily working on the renovation and extension of a Community Centre and Theatre on the Worlds End Estate, Chelsea. Sam then moved on to work for WestonWilliamson+Partners, where he will continue working as part of his LSA practice placement.
At the LSA, he hopes to further his work exploring themes around public realm and community-centric architecture, and its ties to local infrastructures, where design is ultimately driven by community consultation and co-design.

Samuel James Pywell
Sam graduated from the Welsh School of Architecture in 2019, where he developed an interest in civic architectures and community-led projects with briefs informed through working with local people.
Sam spent his first year in practice at Haworth Tompkins, working on residential and mixed-use projects. He is currently working on a large affordable housing scheme within an existing modernist estate in London, which he will continue to work on over the course of his studies at the LSA.
Using his experience of live projects from practice and understanding of current issues within London, Sam aims to form proposals that suggest genuine solutions to problems across the city and which challenge the status-quo of buildings within London.

Samuel Nicholls
Samuel completed his undergraduate study at The University of East London in 2014. He has since worked at Karakusevic Carson Architects developing a richness in his approach to design in a multidisciplinary studio. From masterplanning to door schedules, he has accumulated a wealth of knowledge within the practice and will carry on doing so whilst continuing to work with them during his Practice Placement year.
Samuel is interested in the ever-growing diversity of the city and how the evolving social and political challenges could impact upon its future and the people within it.

Samuel Wilkie
Sam’s (he/him) journey in architecture began at Oxford Brookes University, where he developed an interest in adapting empty buildings into housing. He put that into practice by working on a mixed-use high street retrofit project as an architectural assistant. Sam is continuing his education as a master’s student at the LSA alongside working at Stolon Studio.
Sanket Ghatalia
Sanket graduated from the University of Manchester with a first class honours in 2012 and from the AA school of architecture in 2014. With over 6 years of professional experience since he has worked wide range of projects in London including the sensitive renovation of the Grade 2* listed Smithson Plaza at DSDHA. He has mentored students through their Part 2 course at the Royal College of Art and Part 3 course at the University of Westminster. Sanket’s work is very much influenced by his interest in technology and time-based media, namely film and animation.

Santong Li
Santong was born and raised in Qingdao, China, before moving to London at a young age. She earned her Scottish Masters degree in Architecture at The University of Edinburgh. Her dissertation, China’s Duplitecture: An Exploration of Replicas in Contemporary Chinese Architecture analysed the gap between Chinese and Western philosophical and social values in relation to the built environment.
Santong is currently working at IDOM as part of her LSA practice placement. She is eager to gain a better understanding of the city’s urban fabric and has a strong desire to investigate how architecture can be used as a catalyst for creating positive social impacts.
Outside architecture, you can catch her running her family’s sushi place or exploring the city with friends.

Sara Edilbe
After graduating from LJMU, Sara moved to London to work at AFL architects where she was involved in several stadium projects.
At the LSA, she was part of the Architectural Agency Design Think Tank which tackled loneliness in the urban context, in both architectural and social terms. For her inter-practice year, Sara joined Studio Egret West where she worked on a combination of architectural and landscape architectural projects.
Through SEW she developed her interests in Landscape architecture which became the main focus of her thesis project ‘The living cemetery’ that proposes a death-scape focused on sustainability and inclusivity in Tower Hamlets.

Sara Lambridis
Sara was born and raised in Cape Town where, after completing a year of studying Fine Art, she transferred to architecture and graduated in 2013. Post graduation, she worked in an architectural practice, took part in collaborative exhibitions (showcasing paintings and illustrations) and helped to initiate the campaign to stop an iconic modernist building in Cape Town from being demolished. She then decided to move to Vietnam, then Spain, and now London so that she could finally experience the glorious British sunshine everyone raves about. Coming from such a culturally diverse country that is notorious for its political unrest is what sparked her passion to use design and architecture as platform to influence social positive change. This is something she hopes to explore further during her time at the LSA and her placement at PDP

Sarah Dinsmore
Sarah (she/her) graduated from The University of Liverpool in 2023, where her final year project focused on adaptive reuse, transforming underutilised spaces in Liverpool into community hubs that integrate urban farming and sustainable design. The idea to promote self-sufficiency and reconnect urban communities with sustainable agriculture.
After university she began her career at a Liverpool-based architectural firm specialising in sustainable architecture and PAS-compliant retrofit projects. While continuing her studies at the LSA, Sarah is gaining practical experience at Mulroy Architects, where she is further developing her skills in environmentally responsible design.

Sarah Mansour
Sarah graduated from Kingston University where she focused very much on residential architecture and more specifically, how to respond to the overwhelming social housing crisis in London. Her undergraduate thesis project was based on looking at alternative architectural strategies to existing estate demolitions and creating schemes that allow social and private housing to benefit each other synergistically. During her inter-practice year, Sarah will be working at Ryder Architecture. Outside of architecture, Sarah enjoys cooking, baking and all things food.

Sarena Shah
Sarena studied for BArch at the University of Nottingham. During her Part 1 she spent a semester at the Ningbo campus, where she was involved in projects varying from ‘New Retail’ to creating a bamboo structure with the help of the local bamboo master. After completing her Part 1 she went to work with Article 25 where she spent her year out working on a dental clinic in Marrakech. For her LSA practice placement, Sarena is working for Barr Gazetas.

Sasha Nakitende
Sasha graduated from Liverpool John Moores University in 2017 and began working at Simon Bowden Architecture in Soho, London. She assisted the office on cultural and residential projects from RIBA stages 1-4. She created physical models with 3D printers, laser cutters and by hand and also curated the website and social media pages to organise a day workshop with local schools in Westminster.
While at the LSA, she worked at DSDHA on a mixed-use development in Belgravia. She learned how research and communication with an existing community can integrate throughout the design process. In the summer of 2019, she developed her skills further in Portugal on a renovation project for Corpo Atelier.
Her thesis project explores how to make better use of dormant homes in London without excluding an existing community. She believes design innovation can be achieved with an understanding of intersectionality. Her other strong interests are current affairs, sociology, film and literature.

Sean Chan
Sean Keogh
Sean did his undergraduate degree at the University of Salford. Sean graduated with First Class Honours and was awarded the University Prize for Architecture. He subsequently spent one month in Venice as a member of the British Councils Venice Biennale fellowship team, with his time being split between invigilating the British pavilion and undertaking an independent research program, investigating the city’s relationship with tourism. Upon his return Sean spent the remainder of his year out at SimpsonHaugh in Manchester, working on a variety of projects at different scales. As part of his LSA practice placement, Sean is working at ScottBrownrigg.

Sebastian Maher
Seb graduated from Victoria University of Wellington in 2015 with a Bachelor of Architectural Studies. He is particularly interested in the adaptive reuse of historical buildings and places and their role in enriching and informing the built environment.
In 2016, Seb joined Make Architects as they set up their antipodean studio in Sydney, Australia. There, he worked on the sensitive restoration and reuse of the Department of Education. Recently, he transferred to Make’s London studio where he continues to work on bringing heritage buildings into the 21st-century.
With experience in collaborative and community informed design, Seb aims to further develop and understand how people can influence the place they call home, and what can be done to encourage more community involvement in future placemaking.

Semi Han
Semi completed her Part I at Newcastle University, where her graduate project focused on religious architecture represented through hand-drawn ink drawings and cast models. She is interested in the emotive effect of spaces, and analogue drawing/modelling styles formed from iterative testing and experimentation.
After graduating, Semi worked at Dezeen within the Awards, digital and editorial teams. Through her editorial role, she covered stories across architecture, interiors, design and fashion, with an active interest in promoting the work of east Asian architects and designers.
She joined Denizen Works in January 2020, where she will stay during her practice placement at the LSA. She is working on projects in England and Scotland, including private homes and an ecology centre on a highly sensitive site, and planning a new work-experience scheme for students in the local community.
Alongside her practice and studies, Semi is part of the team at Involved Magazine.
Seyi Adewole
Seyi Adewole graduated from the LSA in 2019 with a distinction. Her thesis project explored how cities like London can better accommodate those displaced by crises and the networks required to aid their transition. During the inter-practice year Seyi worked at Penoyre & Prasad. During this year she wrote her manifesto, ‘A Seat at the Table’, which explored how architectural education, practice and the wider profession could take an intersectional approach to being more representative of the society it serves.
Seyi now works at DSDHA where she has been able to continue to explore the agency of the architect and how architecture can be used to empower others. Seyi will be co-running the 2020 Design Think Tank, Social Justice, with colleagues from DSDHA. The Design Think Tank will explore architecture’s complicity in increasing inequality and how it can be used to work towards a more equitable future.

Sheenwar Siti
Sheenwar graduated with a BA in architecture from Central St Martins. Following this, he took a year out to explore his interest in film making, before returning to architecture with a job in an Istanbul office.
Joining the LSA back in London is an opportunity for him to learn London beyond past speculation and experience, but to take from it a far more comprehensive understanding of metropolitan culture.
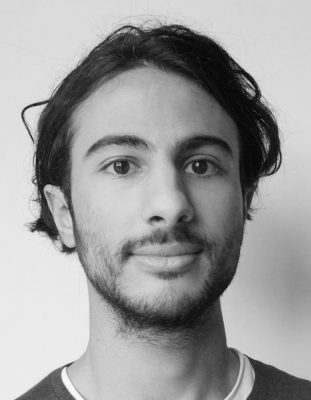
Shelley Heanue
Shelley studied architecture and town planning in Bristol and Paris. Before moving to London, he has worked for Pascal Hofstein in Paris along with White Design and PAD architects in Bristol. Shelley has since spent the past year working for MICA where he will stay for his LSA practice placement. Shelley is most interested in environmental design and how architect can play an increasingly important role in perusing and shaping the growing environmental agenda.

Sherry Dobbin
Sherry is a cultural strategist and producer, and the managing and cultural director of Futurecity.
Shivani Handa
Shivani (Shiv, for short) is an aspiring architect with a vision for a socially sustainable future in architecture. She is inspired to challenge preconceived standardisations within the architectural practice in order to create fairer spaces, more inclusive to diverse communities and alternative forms of performing everyday rituals and routines. Shiv (she/her) studied her part 1 at the University of Cambridge where she focused on rethinking the spatial organisation of the western home, aiming to de-construct the hierarchies of space and enforced methods of living. Currently, alongside studying at the LSA, she works at Waugh Thistleton Architects, concentrating on sustainability initiatives in London, both socially and environmentally.

Shreenidhi Srinath
Upon completing her undergraduate from the Manchester School of Architecture, Shreenidhi took a year in practice with P+HS Architects. She is now at TP Bennett for her inter-practice year at LSA. Her design aspirations aim to help people adapt to a mindful lifestyle that provokes metacognition and recognises the untapped potential in each individual: a therapeutic journey of enlightenment. As a strong believer in early education, she participates in organisations that inspire and guide young students to develop their understanding of the built environment.
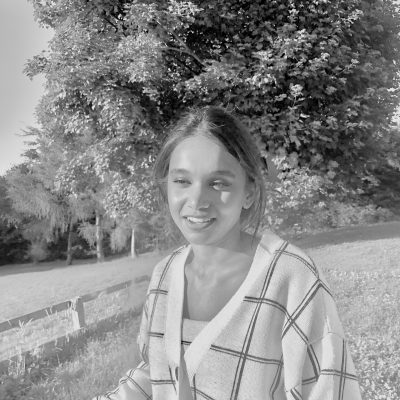
Sian Wells
Sian grew up in the South Wales valleys before moving to Bristol to study a dual accredited course in Architecture and Environmental Engineering at UWE. Whilst studying her Part 1 she developed a deep interest in social justice and inclusion which led to her final project that developed a scheme which aimed to help citizens of Bristol exiting sex work, through rehabilitation and ceramic arts.
After graduating Sian spent two years working for Stonewood Design, where she worked on a huge range of projects from housing developments, a cheese factory and the re-creation of a Roman villa. As part of her LSA placement she will be working at AHMM.
In her spare time you would find Sian continually exploring music through various gigs or creating art and illustrations.

Simeon Scott
My name is Simeon Scott, I completed my Bachelors of Architecture at Northumbria University Newcastle and moved to Greece in 2020 to do my Part 1 working year out at Poliedro Architects. I had an unusual degree of responsibility and creative freedom working as lead designer on multiple projects. This included completely redesigning a hotel and a factory conversion into four spacious apartments. The architecture that I want to produce will strive to be an asset for the people, the community and links to society whilst acknowledging the effects of its physical environment. I am interested in restoring underutilised areas into a creative and meaningful space. I enjoy communicating my ideas visually through Sketches, Paintings, diagrams and Models.

Simon Allford
Simon is a founding director of Allford Hall Monaghan Morris, a Stirling Prize-winning architecture practice established in 1989. From AHMM’s base in Clerkenwell, Simon leads a studio that works in London and internationally, engaging public and private clients in the exploration of a particular architecture’s potential to offer delight as well as utility.
He works at a wide range of scales and, eschewing conventions of specialisation and particular use, develops through his work his polemic for ‘The Universal Building’, an idea that underpins his approach to large scale urban regeneration projects as well as one off buildings that accommodate a wide range of very different uses. His buildings and projects have won numerous national and international awards for design and technological innovation and have been widely published.
He is currently working for Google and DeepMind in London, Berlin and India; and on key major complex urban infrastructure and mixed use projects in London as well as in Bratislava, Berlin, Munich and Qingdao. He also has several large scale projects in Oklahoma where AHMM has an office.
Notable completed projects include Google’s offices at Pancras Square; the Saatchi Gallery; White Collar Factory; Angel, Tea and Yellow Buildings; 61 Oxford Street; Chobham Academy; Adelaide Wharf; Weston Street; and a new campus for the University of Amsterdam.
Simon recently stepped down from his long standing role as Chair of the Architecture Foundation, and has previously served as Honorary Treasurer and Secretary of the Architectural Association (AA), as a trustee of the AA Foundation, and as Vice President of the RIBA Education Committee. Simon has also been a visiting professor at The Bartlett School of Architecture and at the Harvard Graduate School of Design where he has run two studios. He engages in the broader architectural discussion as a frequent writer, critic, teacher, competition juror, lecturer, examiner, advisor and commentator.

Simon Banfield
After graduating from the University of Westminster, Simon gained practical insight at a range of small London-based practices including Studio Octopi, where he worked on crowdfunded floating swimming pool for the River Thames, and Liddicoat & Goldhill, gaining significant professional and construction experience on a self-build development in Hackney. Alongside this, Simon also worked on a range of small projects and competitions with collaborators under a small collective they called ProjectsByPolymath.
Simon remains with Liddicoat & Goldhill for his placement year, and continues to explore his interests in both the handcrafted possibilities of the built environment and alternative methods of practicing.
Having travelled extensively, Simon can often be found plotting his next adventure, and when at home is a keen cyclist, bookworm and self-proclaimed flaneur, enjoying exploring cities with no aim except to enjoy them.

Simon Esterson
Simona Uznova
Simona completed her Part I at University of the West of England, Bristol. Before moving to the UK, she lived in Bulgaria. Having experienced two different cultures inspired Simona to explore the impact design has on social interactions. In order to explore new design approach, she volunteers in a variety of design programmes with kids which offer her with different thinking in design development and problem solving.
In her year out, Simona worked at Grimshaw Architects where she will stay as part of her LSA placement.

Sir Peter Mason
Sir Peter has been chairman of Thames Water since December 2006. He was formerly CEO of AMEC, and chairman and CEO of Balfour Beatty. Sir Peter was the senior non-executive director of BAE Systems until May 2013 and until October 2008 was a board member of the 2012 Olympic Delivery Authority. He is currently a non-executive member of the Board of Spie SA and Senior non-executive director of Subsea 7 SA and was appointed chairman of the AGS Group in October 2014. Sir Peter was made a Knight Commander of the British Empire (KBE) for services to international trade in 2002.

Sir Terry Leahy
From 1997-2011, Sir Terry was chief executive of Tesco, the UK’s largest private sector employer. He received a knighthood for services to food retailing in the 2002 New Year Honours and in the same year was made a Freeman of the City of Liverpool.
From 2005-2010 he was voted as Britain’s Most Admired Leader by Management Today and in 2004 he was named European Businessman of the year by Fortune Magazine. In 2010 he received the Daily Telegraph’s Award for a Decade of Excellence in Business, a Lifetime Achievement award from Director Magazine, and was voted Business Person of the Year by the Sunday Times.
Terry is now a part-time senior advisor to Clayton Dubilier & Rice, the US private equity firm and chairman of B&M Bargains. He also invests in entrepreneurial businesses and is involved with various charities. Married with three children, Terry enjoys sport, reading, theatre and architecture in his spare time.

Soheb Panja
Soheb Panja co-founded the quarterly publication Courier, a magazine that reports on modern business and start-up culture.
Sophie Adsett
Sophie graduated from The University of Melbourne and spent a year out working at Decibel Architecture where she worked on designing film sets. Sophie’s graduate design project focused on spaces that promote learning and awareness of the body’s experience within the built environment. She looks forward to continuing this investigation at LSA through her practice placement at Dematos Ryan and in her DTT, Playful Cities. Outside of architecture, Sophie enjoys travel, art, film and music and exploring her new home in London.
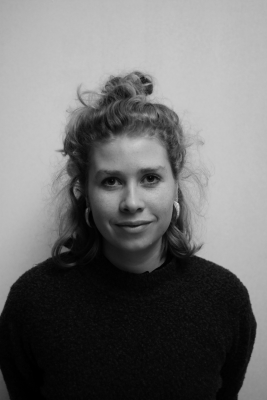
Sophie Imo
After studying her undergraduate degree at Manchester School of Architecture Sophie (she/her) has come to the LSA hoping to delve deeper into understanding the role of architects in the design of the built environment. She is currently very interested in façade engineering and outside of academia she likes to participate in design competitions and has frequently volunteered within the educational sector both in the UK and abroad.
Sophie Louise Shaw
Sophie Robson
Before joining the LSA, Sophie (she/her) graduated with a first class BA in Architecture from Newcastle University. Her final thesis explored the retrofit and adaptive re-use of brutalist structures in northern England, and the tension between innovation and maintenance across architectural design. Since graduating, Sophie has joined Aukett Swanke Architects in their London Studio, and will continue to work here during her practice placement.
Outside of Architecture, Sophie is an amateur musician who enjoys singing choral music as well as running and surfing when she can.

Stefan Bollinger
Stefan has a passion for finance, the arts and in particular architecture and photography (check out his Instagram account stefanbollinger!), travelling as well as tennis. Throughout his 3 decades working in financial markets, he had the opportunity to work in London where he met my Greek wife and his son was born, in Luxembourg, Hong Kong where my daughter is born and New York. He also managed to combine work with pleasure, be it through the Goldman Sachs sponsorship of the Serpentine Pavilion in London, the Asia Society in Hong Kong or a Talks at GS with Daniel Libeskind in New York.
Stefan is a partner at Goldman Sachs and currently co-head of Private Wealth Management for Europe, Middle East and Africa and has regulatory oversight for Markus UK. Among others, he is a member of the European Management Committee, the EMEA Inclusion & Diversity Committee and co-chair of the global Wealth Sustainable Solutions Council. He is on the board of Goldman Sachs Bank and the Financial Chapter Board of the Swiss American Chamber of Commerce
Stefan is currently serving as a trustee of The Royal Academy of Arts where he is also a member of the RA’s Architecture Advisory Group and the Ethics Advisory Group. He is a trustee of the West London Zone and sits on its Nomination & Remuneration Committee.
Stefan is the Chair of Trustees at the LSA.

Stefania Barbera
Stefania was born and raised in Turin, Italy. While travelling around London in 2012, she decided to start a new adventure in this multicultural and stunning city. Stefania graduated from the University of Westminster in 2017. She worked at Studio Ben Allen and afterwards joined Wright & Wright Architects, where she will remain for the LSA practice placement. During her time here she has been working on cultural and educational projects as well as various competitions. Her university work has focused on community-oriented projects and specifically focused on spaces for makers and its relationship to alternative economies in a city. She enjoys the design process through model making with a hands-on design approach. Stefania enjoys exploring new places, being immersed within different cultures and sharing food with friends.
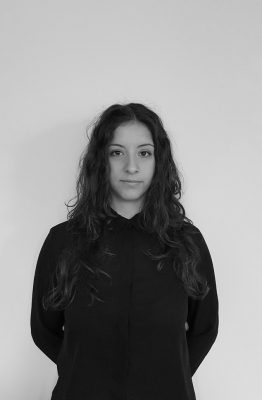
Stephanie Moore
Steph graduated from Birmingham City University in 2016 and there she developed an interest in utilising moving imagery and photography to read and analyse design. This was reflected throughout her undergraduate project which explored an ‘architecture of changing perception’. At BCU, she became the recipient of the Dean’s Award and her project was nominated for the RIBA Bronze Medal.
Steph has since worked for Populous in London and will be working at John McAslan + Partners as part of her LSA placement.

Stephanie Rice
Stephanie was employed at the Royal College of Art for over four years, where she was Head of Administration and led all operations for the School of Communication. Her role was to provide executive administrative support to academic staff within the school, lead a team of administrators, compile school-wide strategic reports and oversee all administration. Stephanie managed studio, commercial and research and knowledge exchange projects and led the operational curation of all school shows including Final Degree Shows.
Her academic background is in the creative arts. Having graduated from Queen Mary’s University of London with a BA in Drama Performance, Stephanie worked for several years as a Performance Artist performing across the country and in many Edinburgh Fringe Festivals.

Stephen Goddard
Stephen (he/him) completed his Architecture (Part 1) at London South Bank University. His thesis focused on food chain architecture, inspired by his love of fruits and vegetables from around the world and how we could replicate great tasting food in the UK.Since completing his Part 1, Stephen has taken on a range of private projects covering both residential and community spaces. He has also gained experience working freelance for a design and build firm, contributing to large luxury hospitality projects.
Stephen’s LSA Practice placement is with Charlton Brown Architects, where he is gaining experience working on luxury residential projects.’
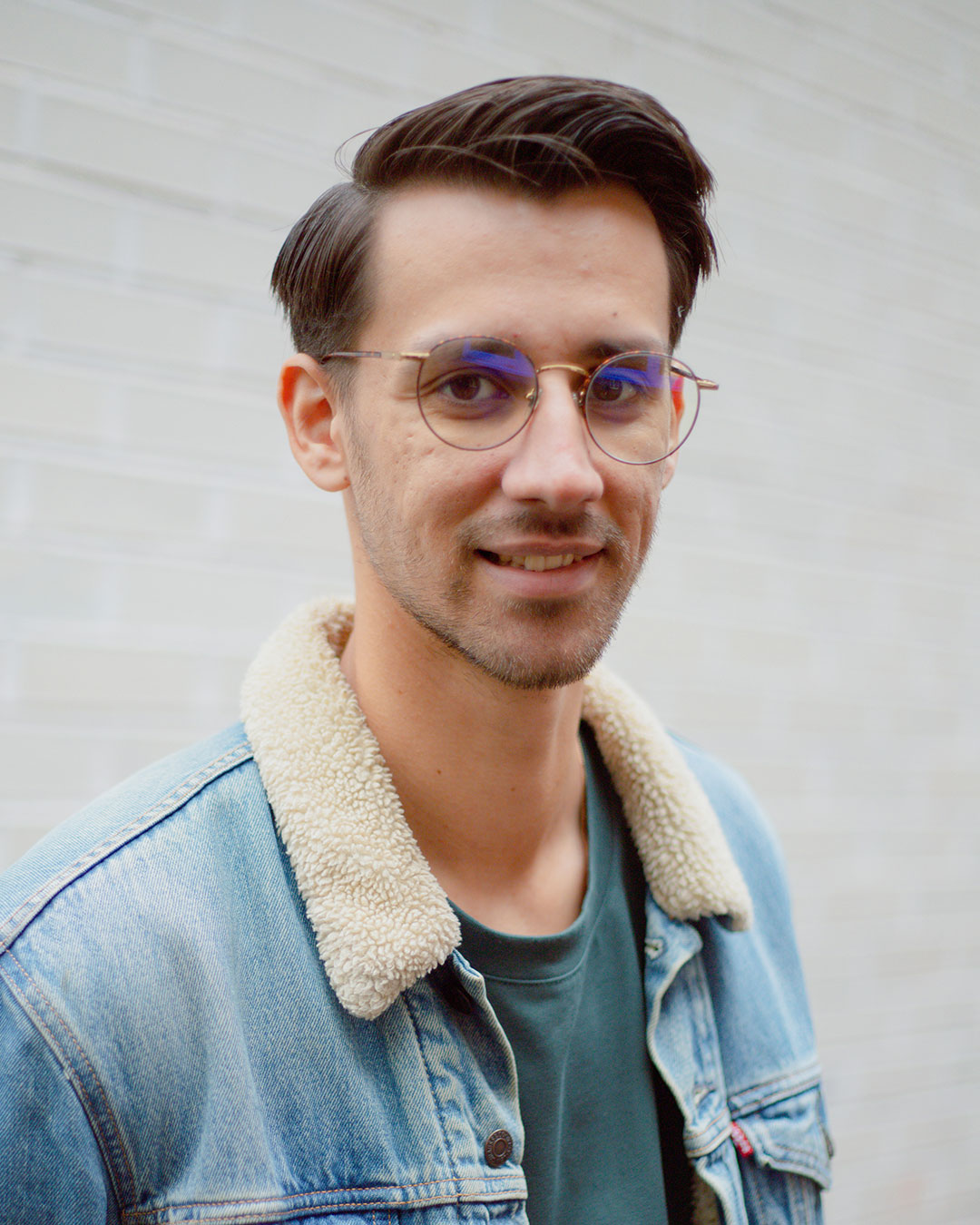
Stephen Johnson
Stephen grew up in Kent before moving to Norfolk to study architecture at Norwich University of the Arts. After graduating with a First-Class Honours in 2019, he went on to work with Norwich-based Hudson Architects; an award-winning practice working on a wide range of residential, commercial and cultural projects through various RIBA stages. In January 2021 he started working with Ellis-Miller + Partners to gain a wider experience of the industry. Their approach empowers the client throughout the design process, catering specifically to their needs and delivering a project that will ensure a high quality through specialist experience and advice.
In Stephen’s spare time he likes to explore his creativity through various media including graphic design, illustration and most recently photography. London is now the perfect canvas for him to engage with professionally and creatively.
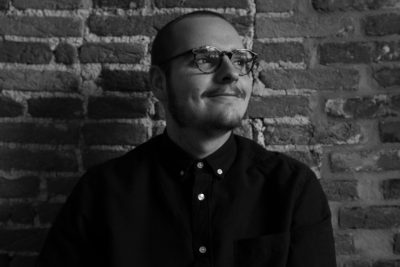
Stephen Yiavasis
Stephen has a passion for design-led architectural practice, with a background in community engagement and participatory design.
His final-year project, Liquid Futures, proposed an institute for sustainable clothing manufacture. The project created a radically flexible grid system, deploying discrete architectural components to envelope the existing brick vaults of a Victorian reservoir.
As part of his LSA Design Think Tank, Stephen collaborated on speculative field research at Queen’s Market in Newham, developing architectural design guides for improving meaningful connections between people and tackling the hidden epidemic of loneliness.
Stephen completed his LSA practice placement at Citizens Design Bureau under Katy Marks and Cathy Hawley, gaining first-hand professional experience in community engagement, participatory design and architectural research.
He is currently a member of Possibility Space, a research and design collective he co-founded in 2020.
Having studied and practiced architecture in several different contexts, Stephen is most excited when discussing the future of design practice with architects and artists from around the world.

Steve Alton
Prior to the LSA, Steve worked for three years at a variety of award-winning design practices; Studio Octopi, Liddicoat & Goldhill and David Kohn Architects.
During his studies at the LSA, Steve aimed to develop his understanding of architecture’s relationship with the design process while working freelance for Outpost. He explored iterative R+D models for small design studios in his Critical Practice module.
His thesis project: A Residency, addressed post-Brexit cultural decline through a new, international artist residency for Newham, London. The residency proposed an alternative live/work model—where the building acts as a framework for living. The architecture is still, so that life can be really alive.
After the LSA, Steve hopes to further develop his thesis position: embarking on a drawing tour of Europe.

Steve Brockman
Before completing his Part 1 at the Architectural Association, Steve (he/him) founded and directed a scaffolding company alongside developing a personal portfolio of domestic spaces.
Steve is tectonic and material focused, while considering affordability and sustainability within design. His interest in furniture and contemporary art prompts interior to be considered early on in the proposal allowing furniture and art to co exist with intended architectural intervention.
Steve currently works at Architecture for London, within the build team acting as a Quantity surveyor and Project manager for high end residential refurbishments with sustainability at the forefront of their design, seeing projects from stage 4 to completion.
Outside of the built environment Steve plays and coaches rugby and has two basset hounds.

Steven Kennedy
Steven is an associate principal at Grimshaw, which he joined in 2010. He has experience on many major projects, spanning a range of sectors and scales. He enjoys working closely with clients to achieve their project vision through innovative design solutions.
Steven is currently working on an expanding international portfolio of projects that aim to preserve and promote ecological, natural and cultural heritage. One such project is the Oman Botanic Garden, which will celebrate the country’s botanic diversity in the foothills of the Al Hajar Mountains and is due to start construction imminently.
He is also a founding director of Scale Rule – a collective of architects and engineers that promotes diversity and public engagement in our built environment. Scale Rule aims to encourage better representation in the industry, and community participation on new projects.
Steven studied architecture at Oxford Brookes University and the University of Newcastle. He was the RIBA Journal Rising Star Cohort Winner 2016. In 2015/16, he taught in the Design Think Tank Metabolic City, and from 2016-18, he has co-led the Design Think Tank Global Currents.

Stuart Goldsworthy-Trapp
Stuart is an architecture graduate from the University of Brighton with a passion for craftsmanship, the built form and physical three-dimensional modelling. He holds a particular interest in social media effects on the profession of architecture. Also holding an MSc in hydrography, a previous 10-year career in the Royal Navy saw Stuart involved in numerous global surveying projects.
Stuart gained professional practice experience while employed at Studio C102 working on projects such as 1Rebel, an award-winning new concept of gym. Presently on a practice placement at Red Deer, in conjunction with the LSA, Stuart is part of an exciting London-based architecture studio, currently working on high-end residential and commercial projects. The practice draws on various disciplines to reanimate design.

Sude Yilmaz
Sude (she/her) graduated from the University of Westminster with a BA in Architecture amidst the pandemic. Her final year project focused on challenging housing typologies in Beijing, China and articulating a poetic resolution reviving the courtyard typology whilst using Chinese literature referencing the relationship between man & nature to articulate desirable homes.Soon after graduating, she joined RISE Design Studio as a Part 1 Architectural Assistant, where she worked on private residential projects in RIBA stage 5 construction, allowing her to gain experience in site delivery & Passive House principles. She is now preparing to join Sybarite for her LSA inter-practice year.Outside of her studies and professional experience, Sude runs ArchiDabble, a resource platform for students and graduates that provides vital help to the architecture community.
Suzanne Trocmé
Suzanne is a design expert and editor-at-large for Wallpaper* Magazine. Living between Paris, New York and London, Suzanne has written on the subjects of art, fashion, architecture and design for a variety of publications including Architectural Digest, the New York Times Magazine and the Daily Telegraph’s Saturday Magazine.
An author, curator and commentator, Suzanne has written numerous books, presented television and radio programmes for the BBC and has curated exhibitions in world leading institutions such as London’s V&A Museum. Suzanne also curated Middle East Revealed for Wallpaper* magazine. A designer in her own right, Suzanne has conceived commercial furniture collections for the award-winning American furniture company, Bernhardt Design.
Taylor Gittens
Taylor graduated from the University of Plymouth with a first-class honours. During his undergraduate studies, much of his research was centred around phenomenology, seeking to understand how spaces affect the experiences had within them and how this understanding can be harnessed to benefit society. His final year manifesto set out to integrate the aims of humanistic treatment in hospital designs; to step away from the ‘modern machine’ and instead utilise the power of design to create a healing community that acknowledges the individuality of each patient.
For his LSA Practice Placement he is working at Charlton Brown, where he will be working on various residential and commercial projects. In particular, later-living within a garden village masterplan.
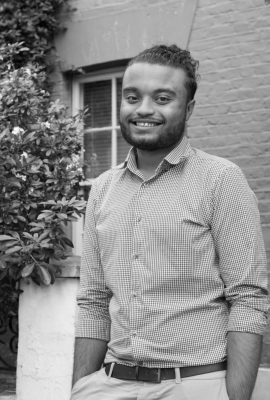
Temilade Odele
Temilade completed her undergraduate degree at the University of Reading. Whilst there, she established an interest for conscious architecture that celebrates social opportunities and encourages people to form memories, associations and relationships, through the design of impactful and engaging spaces.
Temi is also passionate about widening accessibility to and visibilty of, architecture as an education and a profession. She believes that there are a number of current limitations to these which should be addressed consciously by all, to ensure that architecture in all its forms can be truly representative. Temi did her student placement with LTS Architects, working on a number of exciting cultural, education and residential projects.
In her free time, she enjoys expressing herself through graphic designs, which use simplistic forms and colour to document my experiences and interests including reading and travel.

Teresa Warner
Teresa graduated from UCA in 2020 with a First Class in BA (Hons) Architecture (ARB / RIBA Part 1), and has since set up Studio 4rchitects and began working at Clive Sall Architecture. After having studied in Barcelona she discovered a deep interest in urban design and sustainability, both of which heavily inform her architectural decisions at university as well as professionally.
In her final year, Teresa’s thesis project, Foro Del Raval won an award for excellence. The project explored the unfinished Olympic regeneration of the dilapidated neighbourhood of El Raval, shining light on the inequalities rife in the area, while improving the residents’ quality of life through the introduction of a cultural and educational centre.
Teresa often draws on her Czech and German heritage, with a keen interest in dystopian Soviet architecture and city planning as well as the Bauhaus School, exploring this further in her own work.

Teshome Douglas-Campbell

Thady John Smyth
Born and raised in Birmingham, Thady (he/him) has spent the last 5 years in Manchester undertaking his Part I qualification. Studying at the University of Manchester, he developed a keen interest in Britain’s post-war infrastructural architecture, which led him on to working two years at a firm specialising in design for the rail and transport planning sectors. Thady now finds himself at the LSA in a placement with Mulroy Architects, hoping to expand his knowledge and skills into new and exciting areas
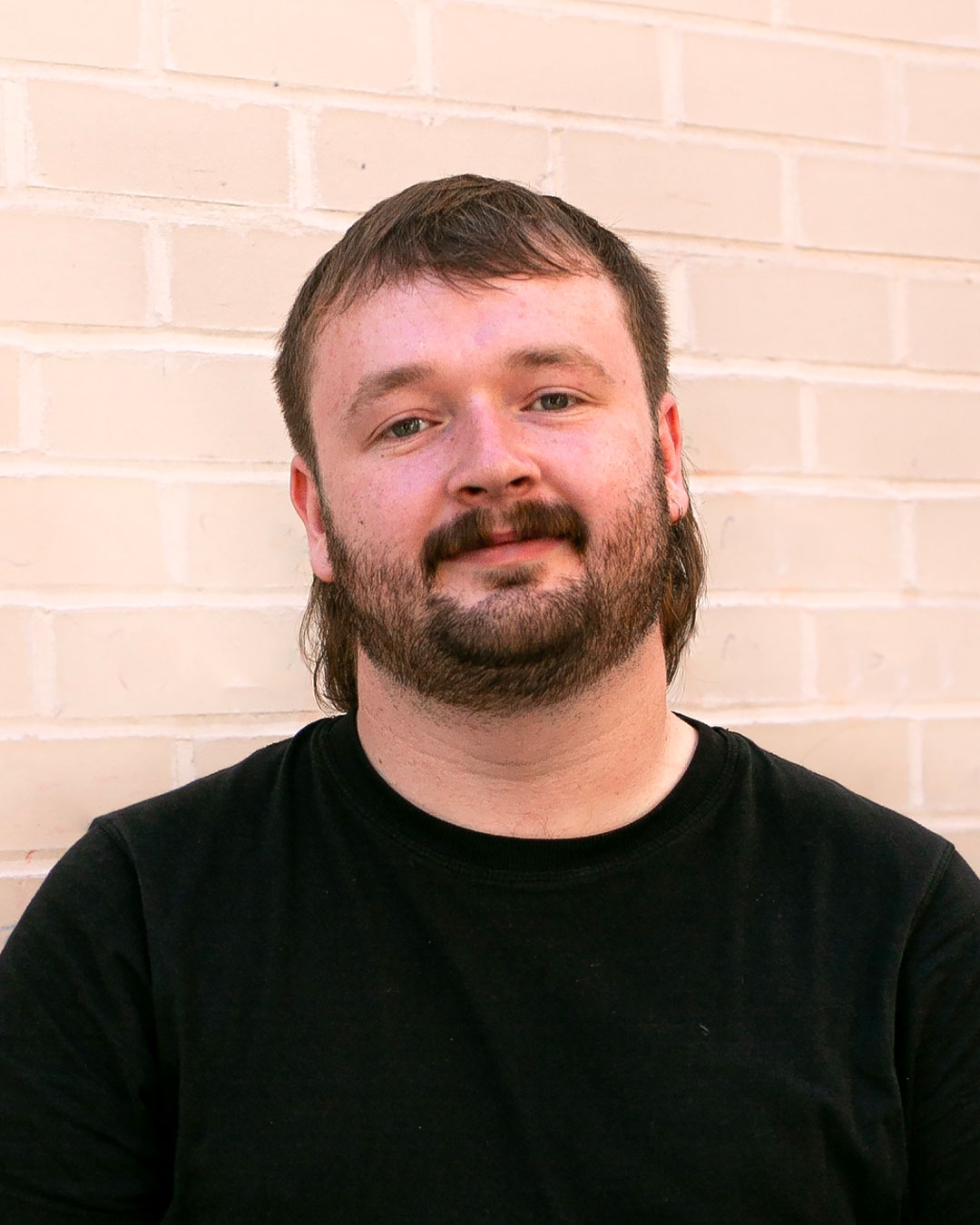
Theo Games Petrohilos
Theo is an architect, designer and artist. He is a founding director of London and Hong Kong based studio Unknown Works.
He is fascinated by the human condition, the development of cities the interactions of social and urban environments and the mechanics of space distribution. Craft, fabrication, continual experimentation, and both social and design narrative form a key role in his approach which seeks to continually question pre-existing modes of design and production.
His studio currently works internationally on a wide range of arts, cultural and residential projects. They have most recently completed ‘Brightbox Phase 1’ – a prototype for an off-grid community hub, clinic and school in Bidi-Bidi Refugee Settlement in the North of Uganda, ‘Scotts TKL’ a concept fish and chip shop in Chengdu, China which transposed 3D scanned chippies through digital fabrication to form all elements from dynamic facade to furniture, a series of music studios, and installations and pavilions both in which examine the densification of cities including ‘Space Gap’ pavilion for LDF 18 and ‘Residual City’ inhabiting and programming forgotten spaces in HK.
Educated at the Bartlett School of Architecture, University College London he has previously worked at Studio Egret West where he led a wide portfolio of projects at all scales and stages of development. From infrastructure and large scale urban developments to mixed use, civic buildings, and speculative provocations. Theo worked closely with the London Underground to create the London Underground Design Idiom which seeks to re-define how one of London’s most defining networks is designed. Prior to this, he worked at Alsop architects, David Chipperfield Architects and Make Architects. He is also a visiting critic at the Bartlett.
Theo is an Architect and designer with a concern to create architectures and environments that stimulate, intrigue and delight their inhabitants.
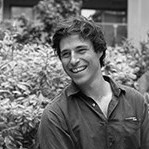
Theodore Shack
Theodore studied architecture at Edinburgh University. He was recipient of the inaugural Scotland + Venice Fellowship in Summer 2018, joining a multi-disciplinary team to work on the Scottish pavilion at the Venice Biennale, The Happenstance. Whilst at Edinburgh, he founded and edited the award-winning Crumble Architectural Magazine. In 2017, Crumble won Stack Student Magazine of the Year and continues to be stocked in numerous shops worldwide including the Tate Modern.
In the past two years, Theodore has worked with the Chippendale International School of Furniture as lead designer for the conversion of a 19thC farm steading near Edinburgh into a collection of dwellings. Prior to the LSA, he worked for Haptic Architects. Theodore is now at Feilden Fowles for his LSA practice placement.

Theresa Simon
Theresa founded PR agency Theresa Simon & Partners in 2001 to focus on communications for the arts, architecture and design. Clients ranged from The Wallace Collection and Waddesdon Manor to Riflemaker gallery and The Viktor Wynd Museum of Curiosities.
Through launching the London Festival of Architecture (2004-2008), managing communications for Alain de Botton’s Living Architecture project (2009-2012) and representing architectural practices and organisations including the Sir John Soane’s Museum, CCA, Grimshaw, Hopkins, Ushida Findlay and Mossessian Architeture, Theresa has established an international reputation in the sector.
Current clients include Peter Salter’s forthcoming project at Walmer Yard, a number of developers in the affordable housing sector and the new International RIBA Prize.
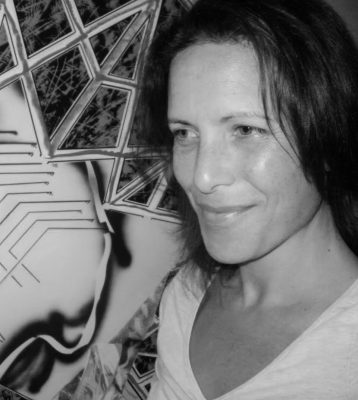
Thomas Bryans
Thomas is an architect and founding director of IF_DO. The practice won acclaim in 2017 for its design of the inaugural Dulwich Pavilion, for which it was shortlisted for the AR’s Emerging Architecture Award, and saw its directors named as three of London’s 1000 most influential people by the Evening Standard newspaper on their annual Progress 1000 list.
Thomas is a big-picture thinker by nature, and is passionate about delivering holistically sustainable architecture, which was the subject of his 2017 TEDx talk “Architecture’s Ripple Effect: Designing for Big Impact”. This attitude underpins his work at IF_DO, which has included the delivery of the Joseph Walsh Studio masterplan in County Cork, Ireland, and the St Teresa’s School Sixth Form Centre in Surrey.
Thomas is a graduate of the University of Edinburgh and Harvard University Graduate School of Design.

Thomas Harris
Thomas Ka Ming Tse
Tom completed his Part I studies at Northumbria University, where he developed an interest and understanding of the importance of subtle architectural response to contextual regionalism in the North East. Since graduating, he has worked at Walker Graham Architects in York. For his LSA placement, Tom will be working for BDP. Outside of architecture, Tom likes to papercut and explore cities by bike.

Thomas Pickering
Thomas Simms
Originally from South Africa, Tom (he/him) graduated from the University of Pretoria’s School of Architecture (Boukunde). After completing his studies, Tom had the opportunity to work in London at Brooks Murray Architects at the start of 2022 where he will be during his time at the LSA.
Living in South Africa exposed Tom to the profound inequalities embedded within the built environment and shaped by the country’s colonial history, which continues to influence its social and economic development. This lived experience had a profound impact on Tom’s architectural perspective in how design can create equitable and inclusive spaces that respond to sensitive social contexts.
Tom’s time in practice has seen him work across a range of projects from masterplanning developments around the U.K. to intricate infill sites and residential extensions in London.
During his time at the LSA he hopes to focus on exploring how thoughtful design can foster empathetic, community driven and socially inclusive spaces.

Tim Rodber
Tim is a student at the LSA and an Architectural Assistant at Allies and Morrison, where he is currently helping to masterplan a new city in Oman. Prior to this he spent time at Penoyre & Prasad, working on a secondary school at the heart of the Olympic Park. Originally reading Urban Studies and Planning at the University of Sheffield, Tim transferred to Architecture in a vain attempt to sound cooler when introduced to people at house parties, and was fortunate enough to realise that he actually enjoyed the subject. This protracted route to the profession has enabled him to develop an appreciation of the role that socioeconomic, political, and historic factors play in making the built environment, although ultimately, what drives him is the desire to create beautiful spaces.
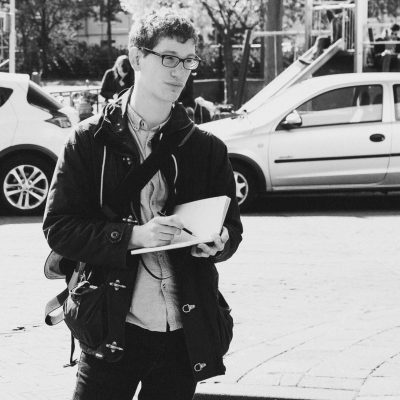
Timm-Laurens Lindstedt
Before joining the LSA, Timm studied architecture and urban planning in Stuttgart and worked for several architecture offices, such as COBE in Berlin and Transform in Shanghai. Next to his architecture activities he was leading member of a study foundation, co-founder of the Science Slam Stuttgart and is involved in the upcoming maker scene by working on open source projects and researching digital fabrication. At the moment Timm is working for Will Alsop at aLL Design as part of his LSA studies.
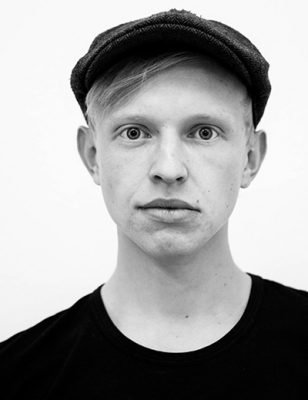
Timothy Howitt
After growing up in Gibraltar, Tim came to the UK to complete his BA in Architecture at the University of Brighton. He then moved to London where he began working for Murphy Philipps, a healthcare-specialist practice. In the two years working here, Tim has worked on numerous hospitals and healthcare facilities around London, principally the Luton and Dunstable Hospital Redevelopment.
Tim will continue his stay at Murphy Philipps for his practice placement and hopes to explore his interests in the public sphere, environment and community oriented design during his time at the LSA.
Outside of architecture, Tim enjoys current affairs, sports (tennis & football), travel and art.

Timothy Ng
Timothy was born in London, was raised in Holloway, Nunhead, Wimbledon and Morden, but also lived by the beach in Kuantan, Malaysia for a few years. This new model of learning was particularly attractive after attending nine schools in his lifetime before joining his tenth at the London School of Architecture. He is currently working with Rogers Stirk Harbour + Partners on a project in Stratford. He has a curiosity and excitement for design especially social agendas with regeneration and gentrification as a key topic of interest. Timothy definitely knows where to eat in London, especially eastern cuisine (so please do ask him) and he would like to open a nursery in the near future.

Tobias Parrott
Tobias graduated with First Class Honours from the University of Portsmouth in June 2016. Since then he has worked for Broadway Malyan across several different sectors from high-end residential developments such as One Blackfriars to designing model schools in China. For him, architecture is about solving problems and how the built form can enrich the quality of life for people. He has always had a strong ethos about how buildings can act as a catalyst for positive change. Through creative, respectful and appropriate design Tobias wants his architecture to reflect this potential for change.
He will be undergoing his placement at Scott Brownrigg as part of his Inter-Practice year. Aside from architecture he enjoys travelling, films, football and skiing.
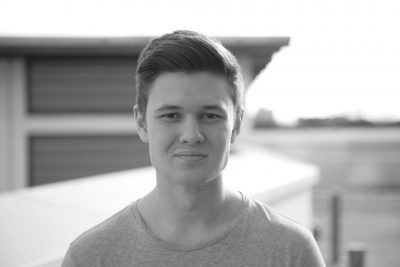
Tom Badger
Tom graduated from the LSA in 2019. His studies examined the role of the architect in sustainable city making, exploring the potential of London’s streets and public spaces. During his time at the LSA he was awarded the RIBA Wren Scholarship. He is co-founder of Post-Crit, an alternative publication critiquing architectural education and has written for various magazines and publications. When in London Tom worked for DSDHA and currently works in Toronto for PUBLIC WORK. He is also on the LSA advisory board for Citizen Magazine.
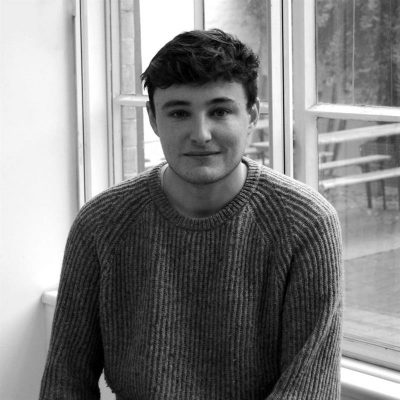
Tom Groves
After graduating from the Sheffield School of Architecture, Tom (he/him) joined Piercy&Company, where he gained experience working on a range of commercial projects. After 18 months he joined Thomas-McBrien Architects, where he works on high-end retail and residential projects.
After his first year in practice, he set up his visualisation studio which he now runs alongside his time at work and the LSA. He has worked on various small and medium-scale projects and has been lucky enough to collaborate with multiple award-winning architects and interior designers.
He hopes his time at the LSA will help him to become a better, more considered, and more socially conscious designer.

Tom Holbrook
Tom came to architecture tangentially, co-founding 5th Studio in 1997 as a spatial design agency, working across the fields of architecture, urban design, infrastructure and landscape. He completed a PhD by practice at RMIT in 2014. His thesis will be published by Routledge in late 2016, defending a generalist approach to architectural practice.
In combination with practice, Tom is Professor of Architecture and Industry Fellow at RMIT University. He taught as a design studio leader for ten years at the University of Cambridge. He has been an external examiner at London Metropolitan University and the MARCH school, Moscow, and contributes to teaching at the London School of Economics Cities Programme and at Central St Martins.
Tom regularly contributes critical writing and opinion to a variety of media; he is a member of the Design Panel for High Speed Two, the Quality Panel for the Olympic Legacy Development Corporation and is a design advisor to the Greater London Authority.
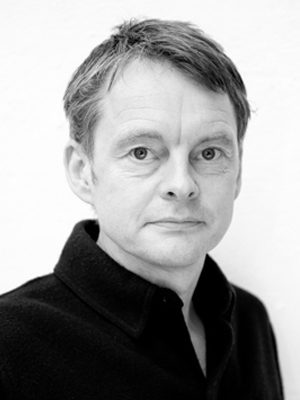
Tom Leahy
Prior to the launch of the LSA, Tom was the Chair of the Student Forum, which helped review and develop the school’s curriculum. He studied fine art at Metafora in Barcelona before reading architecture at Cambridge and the Royal College of Art. His thesis project Nichecraft, which won a New London Architecture prize, proposed a flexible platform for London’s future workforce, enlisting big data to predict trends and build them in physical space. Tom has worked with MVRDV in Rotterdam and David Kohn Architects in London. In 2015, Tom and Eleanor Hill began PARTI, a new practice in London.
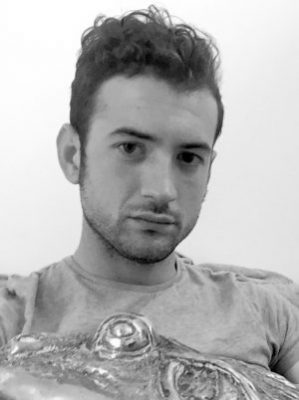
Tom Mann
Tom is a director at Savills and leads the firm’s residential development consultancy team, focusing on super-prime and large-scale regeneration developments.
Tom Massey
Tom (he/him) completed his Part 1 at the Manchester School of Architecture, where he was nominated for the 2022 RIBA Bronze Medal. Before starting at the LSA, he worked at Buttress Architects in Manchester, gaining hands-on experience with various community and heritage projects of different scales. While studying at LSA, he’s working at DSDHA and is excited to explore everything London has to offer.

Tomas Klassnik
Founding director Tomas Klassnik is a UK chartered architect registered with both ARB and RIBA and has a lead design role in all practice projects. Alongside his work at the practice Tomas also teaches at Chelsea College of Art and the Royal College of Art.

Tomasz Owsianka
Tom graduated from the University of Greenwich, where he explored autonomous construction technologies and investigated the physiological implications when cities and buildings are destroyed and thereafter rebuilt.
Outside of university, Tom looked for opportunities to build and craft in the real world, which led him to help to build a ceiling installation at a Hoxton nightclub, make bespoke cat climbing trees, and create architectural lino prints.
Tom’s interest in practically grounded, socially conscious design led him to the LSA. He will be completing his Practice Placement at Dennis Sharp Architects working on a local community centre project. Beyond architecture, Tom has another passion: cocktail bartending and mixology.

Tumpa Husna Yasmin Fellows
Tumpa Husna Yasmin Fellows is a chartered architect, architectural design tutor (lecturer) and an architectural design researcher. Tumpa has completed her architectural education at the Bartlett School of Architecture. She has taught at a number of schools of architecture. Prior to co-founding the practice Our Building Design (in 2018), she has worked for a number of award winning practices in London for ten years. She is the founder of FAME collective, and the charity Mannan Foundation Trust. Since 2019, Tumpa has been appointed to be on the Design Review Panel for the Southwark Council Planning Department, which is an advisory role.
Tumpa utilises design practice to be an active agent of socio-spatial decolonisation for environmental, climate and spatial justice. She was named a RIBA-J Rising Star in 2017, she has been awarded the RIBA President’s Award for Research (commendation) in 2019, and she was also recognised as a RIBA BAME award winner in 2019. Tumpa’s work has also been recognised by international architectural awards Architecture Sans Frontieres Award and SEED/ Pacific Rim award.
Tumpa is a Second Year Design Tutor at the LSA.

Ugonna Margaret Ibeawuchi
Margaret grew up in East London before moving to West Yorkshire to study architecture at the University of Huddersfield. After graduating with a First-class Honours in 2018, she went onto work for Faulkner Browns in Newcastle and then to Gruff Architects in London, working on a range of residential, commercial and interior design projects.
Margaret is an avid explorer who likes travelling and being outside of her comfort zone. This has led to her taking an interest in how social justice can be executed through architecture, and how the boundaries of sustainable design can be eliminated through cross-collaboration.
Margaret also enjoys learning new languages, culinary arts, photography and reading.

Uli Kraeling
Originally from Munich, Germany, Uli Kraeling MA (University of Cambridge) Dip Arch (Mackintosh School of Architecture, Glasgow School of Art) is an architect and designer based in London, UK. Uli has over 12 years’ experience working in award-winning design-led architecture offices – mainly in the UK
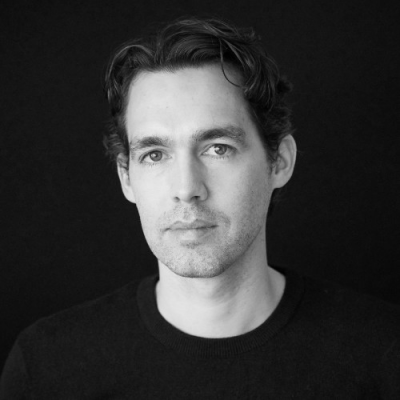
Vanessa Jobb
Vanessa was born and raised in the countryside in Northern Ireland. Following graduation from the University of Dundee, she divided a year working in practice and riding a horse around the Gobi desert in Mongolia. She then moved to London to work in fashion, going on to live and work internationally including Paris, Milan, Havana, Cape Town and Dubai.
Drawing on her architectural interest while on fashion shoots, more recently she has freelanced in set design and production for high-end clients, culminating in the creation of a 12 metre razor blade chandelier for The Met Ball (NYC). Alongside studying at the LSA, Vanessa enjoys kick boxing, cooking, and designing furniture. While studying at the LSA she is working with SODA.

Vincent Sze Chun Chan
Vincent moved to England to complete his secondary school education and earned his Part I at Northumbria University. He has since been working as an Architectural Designer at MLKK Studio and volunteering to enrich his perspective on architectural advancement in developing countries. He has taken part in the design of B.A.M.S. (Build A Music School) in Keng-Tung, Myanmar, a bamboo home-shelter in Yangon, Myanmar and a community centre in Kenya. At the LSA Vincent is working at One Works for his practice placement.
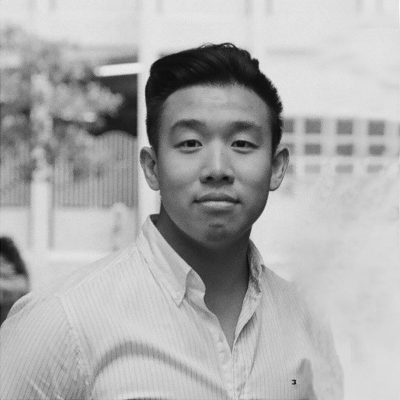
Vojtech Nemec
Vojtech – usually called Vojta – is interested in the effect and politics of architecture on local residents. He started his engagement with this motion by founding a young collective with his friends called Žijeme tady [‘We live here’] in Prague in 2012, which focused on fostering local communities to engage with their public spaces. He comes to LSA and to his practice placement at ACME from Paris, where he moved after graduating from Mackintosh School of Architecture in Glasgow. During his year in Paris he worked on various projects for AWP and Martial Marquet Architecture. Besides, the formal education he is very fond of hands-on experiences and particularly of Hello Wood Camp in Hungary, where he participated both as a student and a co-leader.

Wiam Mostefai
Wiam (she/her) is from London and completed a BSc in Architecture at the Bartlett (2021), where she designed community initiatives and centres that aimed to alleviate societal issues. Having worked for almost two years on architectural and interior design projects, she has built a diverse portfolio of skills and expertise. In 2023, Wiam pursued an MA in the History of Art and Architecture of the Islamic Middle East at SOAS, specialising in the study of female prayer space design in British Mosques. Blending her passion for design and academia, she will be joining the Sustainability team at Foster + Partners while studying at LSA.

Wiame Azzouzi
Wiame (she/her) is an architect and designer from Morocco with a passion for urban design and regeneration. She studied interior design at Chelsea College of Art and earned her BA in Architecture from the University of Westminster. Now pursuing a master’s at the LSA, Wiame aims to address pivotal questions about the future of architecture, particularly in the context of climate emergency.
Will Hunter
Will is the Founder of the London School of Architecture. From its establishment in January 2015, he was the school’s first Chief Executive. Will completed six academic years leading the school, from 2015/16 to 2020/21. He departed to undertake a Loeb Fellowship at Harvard University’s Graduate School of Design in 2021/22. Will has written about the decade-long process of setting up the school in issue 4 of Citizen.
Trained as an architect at the Bartlett, UCL, and at the Royal College of Art, Will was previously the executive editor of The Architectural Review and a design unit leader and chair of the architecture school’s public lecture programme at the RCA. Will was a fellow of the Legatum Institute and a founding Board member of Fast Forward 2030, which is part of the Institute for Global Prosperity.

William Bellamy
Before moving to the LSA, Will studied at The Bartlett School of Architecture, UCL. Much of his focus was on the making of and experimentation with material; Will’s second year unit was nominated on for a RIBA Bronze Medal for its work entitled ‘Off the Grid’. He is continuing to work at Piercy&Company where he spent his Part 1 and has worked on projects of varying scales and ambitions. In collaboration with Kiehl’s, Will was part of a team that won RIBA Regent Street Windows Best Design Award 2016. He has enjoyed collaborating with friends on independent projects and has spent time gaining experience in physical construction in the making of Piercy&Company’s new office.

William Tooze
Will completed his Part I at the Edinburgh School of Architecture and Landscape Architecture (ESALA). While there he co-founded the student Architecture magazine, Crumble. He has previously worked as an architectural assistant in Madrid and also edited and written for Volume Magazine in Amsterdam. He is has been working at AL_A since the beginning of 2019, and will continue to work there for his practise placement.

Xavier Smales
Xavier is a graduate from Newcastle University. He has worked for architects BDP, developers Human Nature and Doh Eain: a heritage-led, placemaking, social enterprise based in Yangon, Myanmar.
Xavier worked on the world’s largest timber facade on Google’s Kings Cross headquarters and sees engineered timber as an innovative construction material given its low embodied carbon, efficiency, versatility and familiar beauty.
Xavier also has a deep-rooted passion for placemaking. Inspired by integral sustainable design theory, his thesis project is a regenerative masterplan for Thameside West that sits at the intersection of architecture, urbanism and nature.

Yang Yang Chen
Yang Yang studied at Mcgill University in Montreal, the Architectural Association and the University of Cambridge. She is a qualified architect currently working for Witherford Watson Mann and has previously worked for Niall Mclaughlin Architects and Bjarke Ingels Group in New York City. Yang Yang is a co-founder of S.o.U.P, a collaboration focused on exploring new methodologies of shaping the built environment through community engagement. Yang Yang is also actively engaged in developing new environmentally-driven approaches to working with existing buildings.
Yang Yang runs the Part 0 National Saturday Club programme at the LSA with Roy Coupland.

Yangsihang Wang
Yangsihang (she/her) completed her Part 1 at the University of Sheffield, where her undergraduate dissertation explored biophilic design within the context of healthcare environments. She then gained a year of professional experience working with ADP Architecture in Oxford. In 2023, she joined Bennetts Associates and will continue working there alongside her studies at LSA. Her primary interest is in designing spaces that enhance people’s experiences within the built environment, with a particular emphasis on creating healing environments that positively influence both physical and psychological well-being.
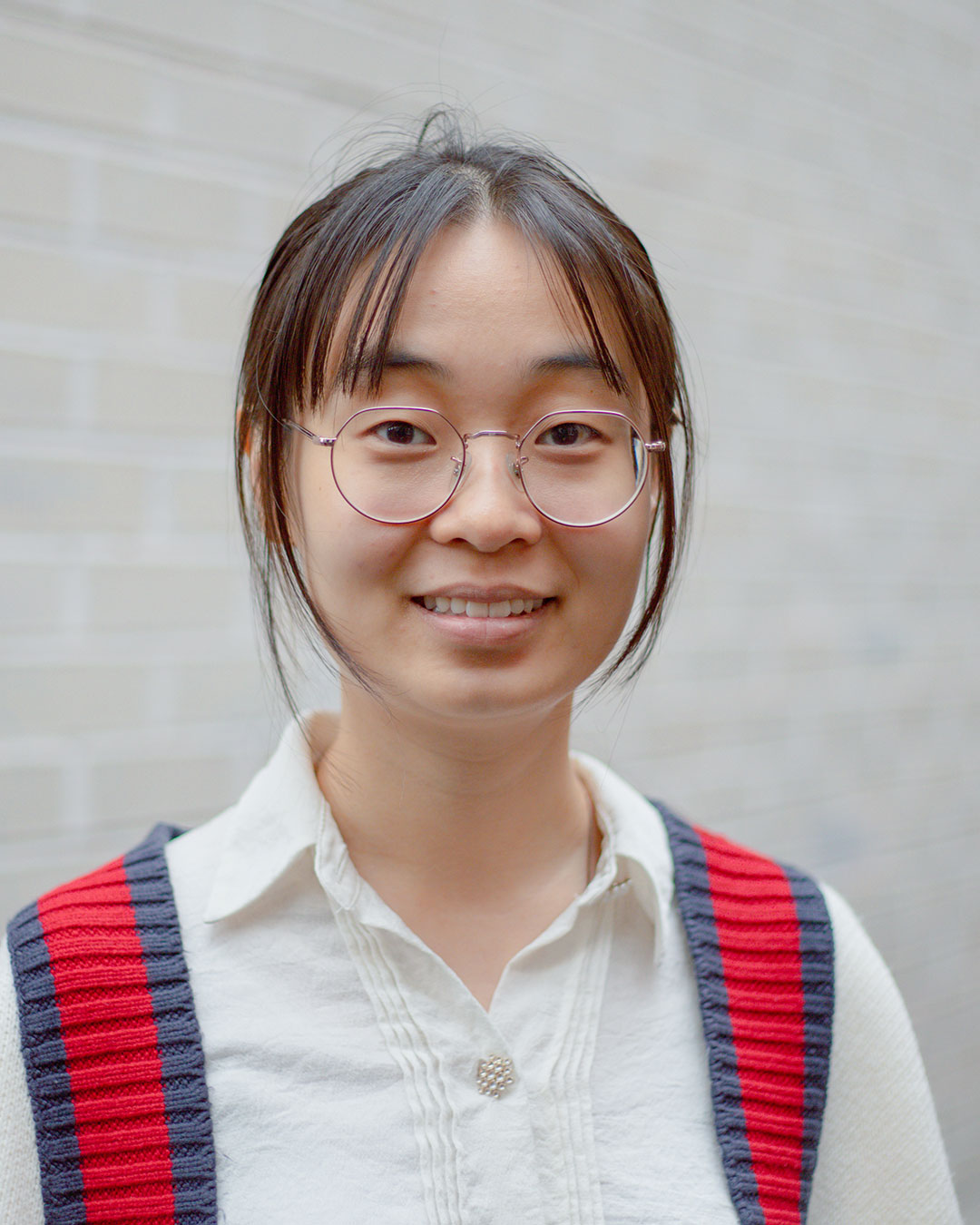
Yasmin Lokat
Yasmin grew up in Shropshire and completed her Bachelor’s degree at the University of Westminster where she was able to investigate the revival of London’s lost relationship with the River Thames. Captivated by the city as a platform to explore the urban charm, the LSA is a perfect fit for her. Following on from her year-out placement at Aukett Swanke, Yasmin was invited to continue her time with the practice at LSA, working on a range of projects where she developed a particular interest in the safeguarding of historical assets in the city.
Yasmin’s interests lie in the inclusion of users in the production of architecture and this concern for social responsibility led to a collaboration with friends to fundraise and construct an orphanage in Malawi. With a love for idiosyncratic designs, Yasmin always looks to embrace the playful side of architecture.
When she’s not working both she and her sister share a love for crafts, flowers, and weddings which culminate in Bits and Blooms where they create lush walls of flowers.

Yavor Ivanov
Having grown up in post-communist Bulgaria, Yavor has always been fascinated by derelict industrial architecture. At the University of Nottingham, his work sought to explore the cultural and socio-economic connections between industries and communities, and he drew parallels between the post-industrial contexts of England and those of his homeland. Yavor has done two years of work experience following his BArch: one at Rogers Stirk Harbour + Partners and one year at Haworth Tompkins where he is staying for his placement at the LSA.
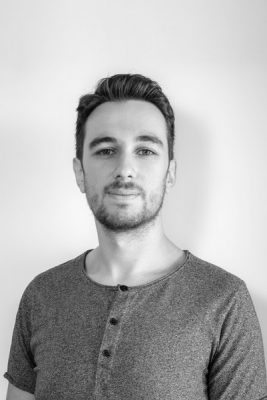
Zafir Ameen
Zafir completed his Part 1 in 2019 at the Manchester School of Architecture, where his thesis explored technological obsolesce. He previously worked for Hawkins\Brown, assisting on large-scale infrastructure projects such as Crossrail. Currently, Zafir works at dRMM, where he will continue during his inter-practice year.
Zafir has an avid interest in research, education and activism. He has collaborated with several organisations, such as volunteering as an RIBA Architecture Ambassador, conducting international research with CAUKIN Studio, and partaking in The Architecture Lobby’s ‘Architecture Beyond Capitalism’ summer school. Zafir is also an active member of The Architect’s Climate Action Network (ACAN), where he previously coordinated the Education group.
In 2023 Zafir joined the LSA Operations team as Professional Programmes Producer.
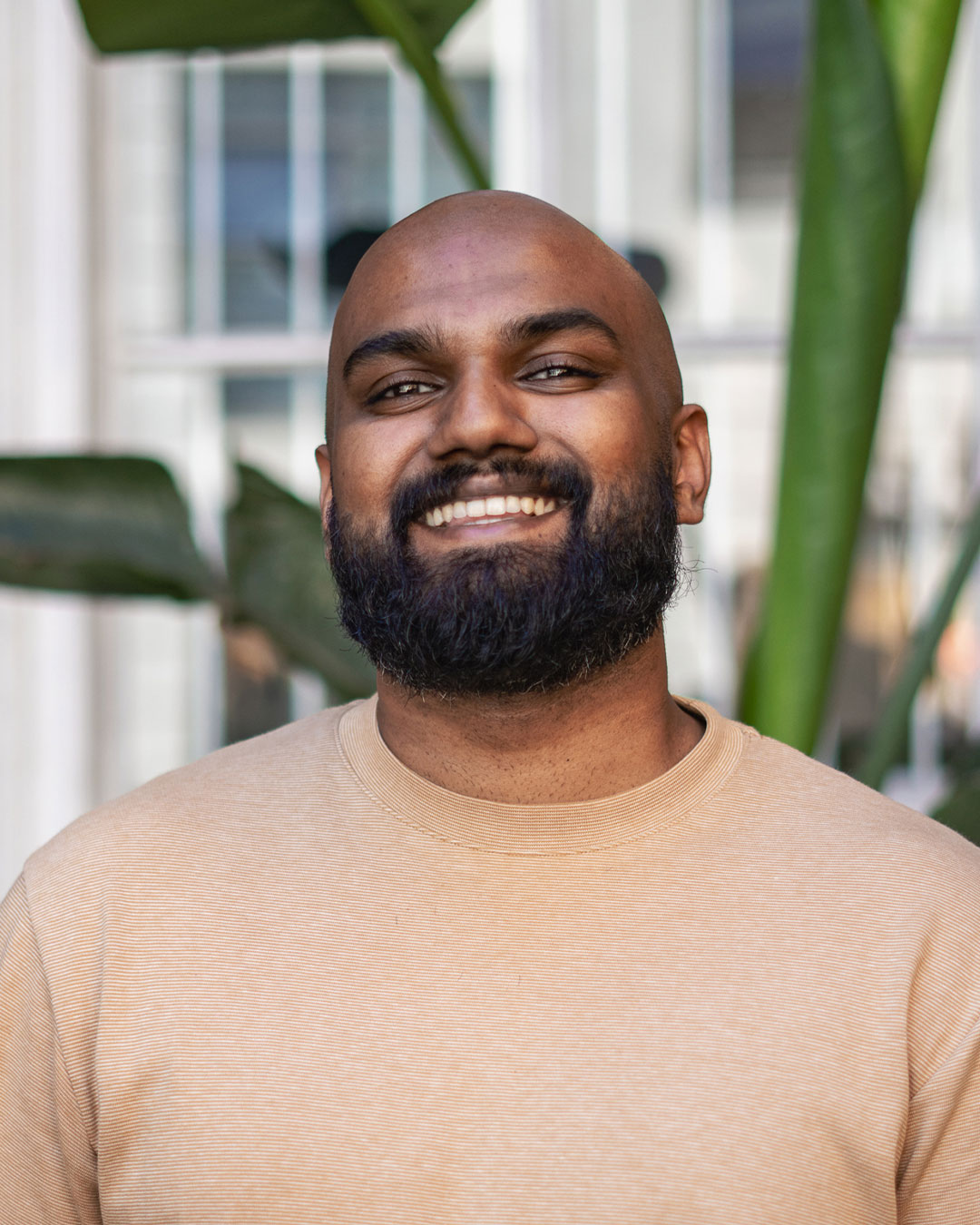
Zivile Volbikaite
Zivile moved to London from her native Lithuania in 2011 to study architecture at the University of Westminster. She subsequently worked in architectural practice for a number of years and during this time has engaged in charitable work assisting community renewal projects. London has played a big part of in her personal development and has fostered a keen interest in the role of architecture within cities and their communities. Ideas that she wishes to explore further through her experience in the LSA and at We Made That.

Zuzanna Grodzka
Zuzanna graduated from the University of Westminster, where she developed her passion for architectural research and theory. She believes that every element of our built environment should reinforce the idea of both the contextual and personal narrative fuelling the design process.
She finds her inspiration in art and philosophy that often help explore and build narratives for her projects. In her final year dissertation, she researched and analysed the factors that influenced the “making of” the Tate Modern, one of the world’s biggest contemporary galleries. Investigating the cultural, political, and economic influences on the design process has sparked her interest in how architecture adapts itself to the digital era.
Outside of university, she has taken part in many volunteering projects that focused on the local community. While on her European Voluntary Service, where she worked in a post-earthquake town, she saw opening a new youth centre that tackled the issue of future-proofing the local heritage for the inevitable climate changes.
She will be completing her Practice Placement at Julian McIntosh Architects, where she will further explore the relationship between people and the built environment.
Beyond architecture, her other passions are contemporary dance and psychology.


