PART 0 IS AN INSPIRE FUTURE GENERATIONS (IFG) AWARDS FINALIST
WINTER EXHIBITION – WED 11 & THU 12 DEC: CURATED OPEN HOUSE, EXHIBITION AND OPEN EVENING FOR PART 1s
NEW ROLE: RESEARCH ASSOCIATE – FUTURE SKILLS THINK TANK
JOB OPPORTUNITY: MARKETING MANAGER
ATTEND THE BRITISH EMPIRE EXHIBITION SYMPOSIUM 2024
SEE OUR GRADUATING STUDENTS’ WORK
JOB OPPORTUNITY: CRITICAL PRACTICE TUTOR
JOB OPPORTUNITY: DESIGN HISTORY TUTOR
PlanBEE: Matching young people with work in the Capital
The Dalston Pavilion
LSA Graduate Exhibition 2024
British Empire Exhibition: Call for Participation
LEAD OUR BRAND-NEW PRACTICE SUPPORT PROGRAMME
HELP DEFINE THE FUTURE OF EQUITABLE BUILT ENVIRONMENT EDUCATION
LSA and Black Females in Architecture (BFA) Announce new partnership
24/25 Admissions Open Evening – 6 March
2023 LSA GRADUATES WIN RIBA SILVER MEDAL AND COMMENDATION
STEFAN BOLLINGER APPOINTED AS CHAIR OF THE BOARD OF TRUSTEES
STEPHEN LAWRENCE DAY FOUNDATION SCHOLARSHIP
APPLICATIONS ARE OPEN FOR OUR PART 2 MARCH FOR 2024/25
Open Evening – 7 December 2023
BOOK PART 4 NOW: SHORT COURSES – MODULAR LIFELONG LEARNING – FUTURE PRACTICE
IN MEMORIAM – PETER BUCHANAN
The LSA is Moving
Become a Critical Practice Tutor at the LSA for 2023/24
Become a Design Tutor at the LSA for 2023/24
Pathways: Exhibiting Forms
City as Campus: The Furniture Practice
Summer Show 2023: FLAARE Futures Workshop
Summer Show 2023: Meet Your Future Employer
Summer Show 2023: Close to Home
WE ARE SEEKING A NEW FINANCE MANAGER
Nigel Coates: Liberating the Plan
AN INTERVIEW WITH ELLIOTT WANG, SECOND YEAR REP
PART 4 LAUNCH
IN MEMORIAM – CLIVE SALL
Our Design Charrettes – an insight into life at the LSA
BOOK NOW – OPEN EVENING WEDNESDAY 8 MARCH
An Interview with Emily Dew-Fribbance: LSA Alumna and First Year Design Tutor
Pathways: Optic Translations
Thursday Talks: Questioning How we Embed Sustainable Design in Practice
An Interview with LSA alumna Betty Owoo
Interview with Marianne Krogh – Rethinking water as a planetary and design element in the making of the Danish Pavilion at Venice Biennale
What do our students think of studying at the LSA? We spoke to Second Year student Semi Han
Hear from our Alumni – An Interview with Calven Lee
National Saturday Club Programme
LSA Alumnus Jack Banting published in FRAME
2022/23 Design Think Tank Module Launches
Mentoring can transform the architecture profession – for good
APPLICATIONS ARE OPEN FOR 2023/24
Teaching design at the LSA — Holly Harrington
We spoke to the Design Tutors delivering our programme at the LSA and asked about their design methodology and ethos as professional designers and architects. Holly Harrington is a First Year Design Tutor at the LSA and architect at PDP. Here’s what she had to say.
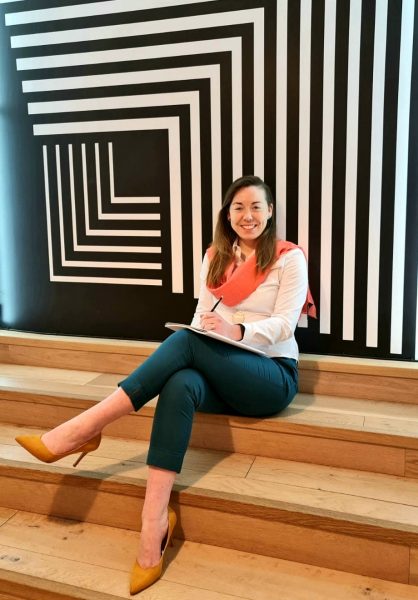
My view of the architect and our role has shifted and changed over the years as I progressed through education and now in practice. I have mostly worked on large complex projects and the role of ‘architect-as-collaborator’ is evident with large teams and a multitude of concerns.
When I began studying I became aware of the lingering stereotypical negative image of the past architect in an ivory tower, sometimes known to be arrogant, and dictatorial. I see the design process as extremely collaborative so this was an image I wanted to get far away from; I am always striving to portray our profession in the collaborative, dynamic and enthusiastic way I see it occurring every day with the various teams I work with, at PDP London, and at the LSA.
The design process for me is trial and error on paper and models to a degree. Each time I always find myself refusing to stop designing until I have explored all the possibilities before I can go back to the brief and assess which option is the most appropriate and exciting. It is an iterative process where a good feedback loop with yourself is exercised. In later design stages, many forget that design still continues and the aim becomes more about solving practical issues whilst still retaining the initial design concept. This is quite tricky when under time pressure, but a crucial skill for a good architect to have. Being a good listener to understand all aspects of a problem is key to enabling collaborative working environments and successful outcomes on projects.
Project 1 — A Sense Of Place, Kentish Town
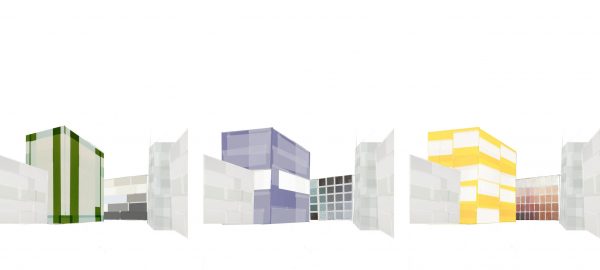
Facade mock-up initial study
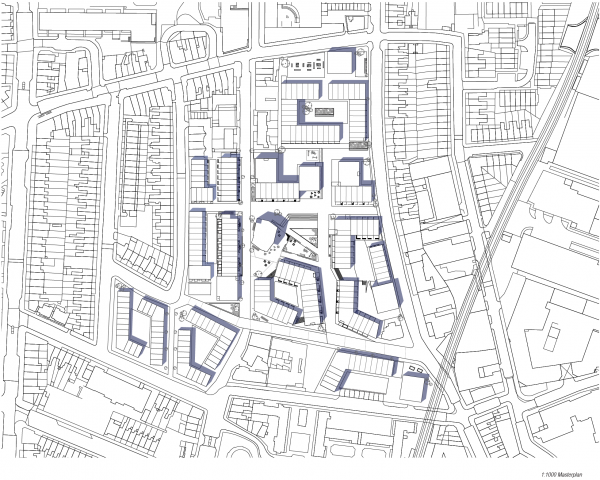
Site plan
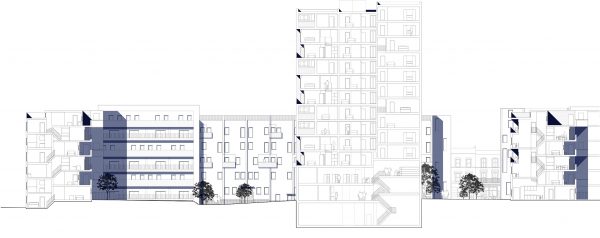
Section
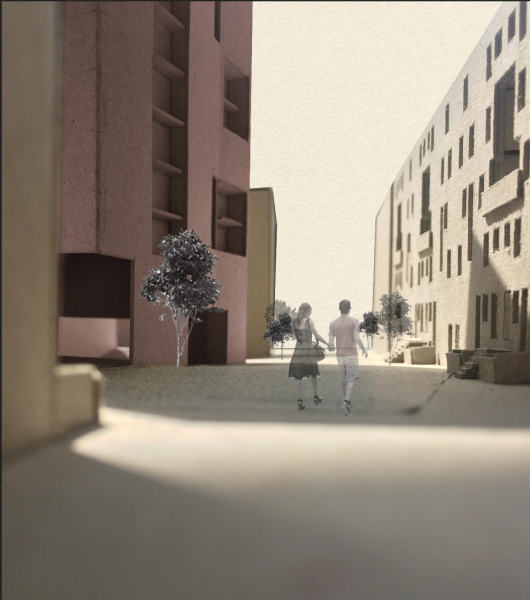
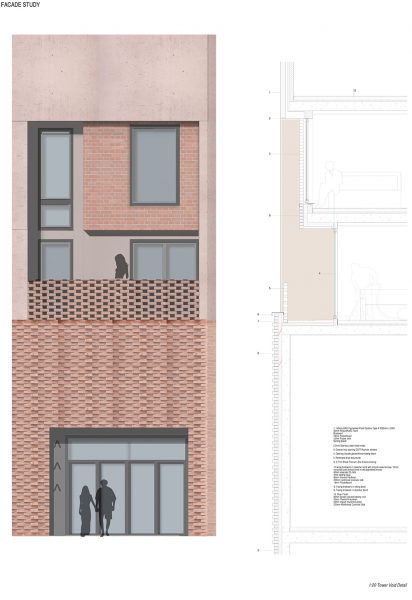
This housing development was part of my Part II portfolio, but still remains a pivotal learning point for me. The brief was strict and very practical aiming to create high-density housing in medium-rise buildings, rehousing social housing tenants and welcoming new residents of all kinds. The proposal aimed to challenge the status quo of many new, similar scale developments which are dropped into existing localities without any connection, or engagement with surrounding communities, and facilities. The development proposed a new urban route through the site with a variety of shared surfaces to guide and delineate ownership which would connect and draw people through the development to a public square with a library and leisure centre. Surrounding housing units are split level, based on the traditional terraced house dimensions and each type has a different feature element to foster a stronger sense of place for residents. The central tower is modular, clad in pink concrete and has a variety of volumes that could be stacked and flipped depending on the required tenure mix. Studios, duplexes and single-storey units within the tower are based on a private rented sector (PRS) model to enable a housing association to provide a variety of homes at affordable rates via leasing. To create something different, exciting yet financially and practically plausible in the current market was a challenging, yet enriching process. And now we are seeing a similar approach being adopted in real life. It has taken a bit of time, but it seems the London Borough of Enfield is following this route using PRS to provide the required affordable housing for its borough.
Project 2 — Cambridge House, Mayfair, London
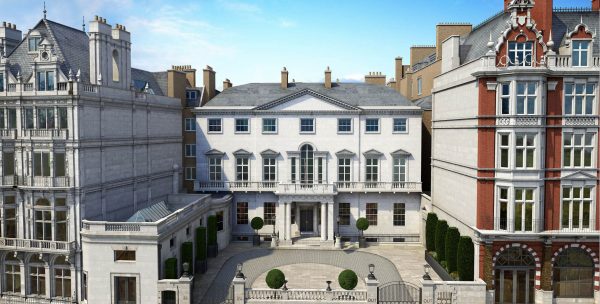
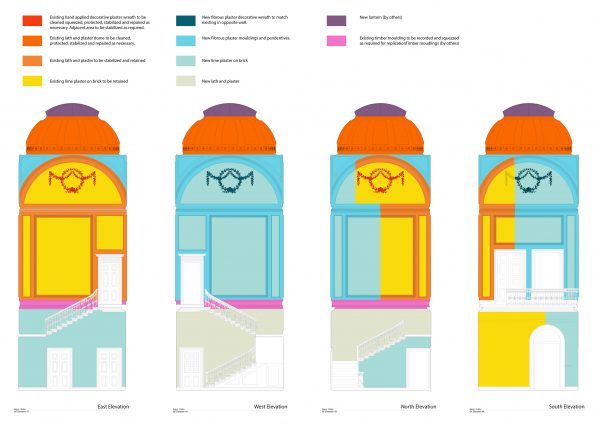
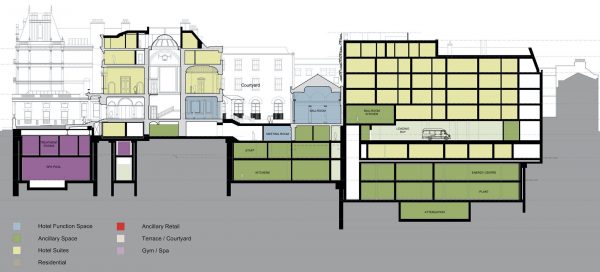
Sitting back from the busy thoroughfare of Piccadilly, Cambridge House is Grade I listed and one of London’s rare examples of an 18th Century Palladian house built as a ‘Hotel Particulier’ by Matthew Brettingham. The site consists of two adjacent Grade II listed Victorian wing buildings as well as several other unlisted buildings. This project is a challenge on many fronts where design sensitivity, historical understanding and innovation is required. When working with existing buildings we need to respect the history of the existing fabric. However, we also explore the opportunities to bring these important buildings back to life and give them a new lease of life to last for many more years to come. The building itself is a palimpsest of many periods of change and ownership, which is a crucial element of our design going forward where in this most recent transformation we are adding to the layers in the building’s story. These images of the central staircase show the layers of materials, and alterations, as well as our aim to create a narrative in distinguishing existing from new and above from below.

